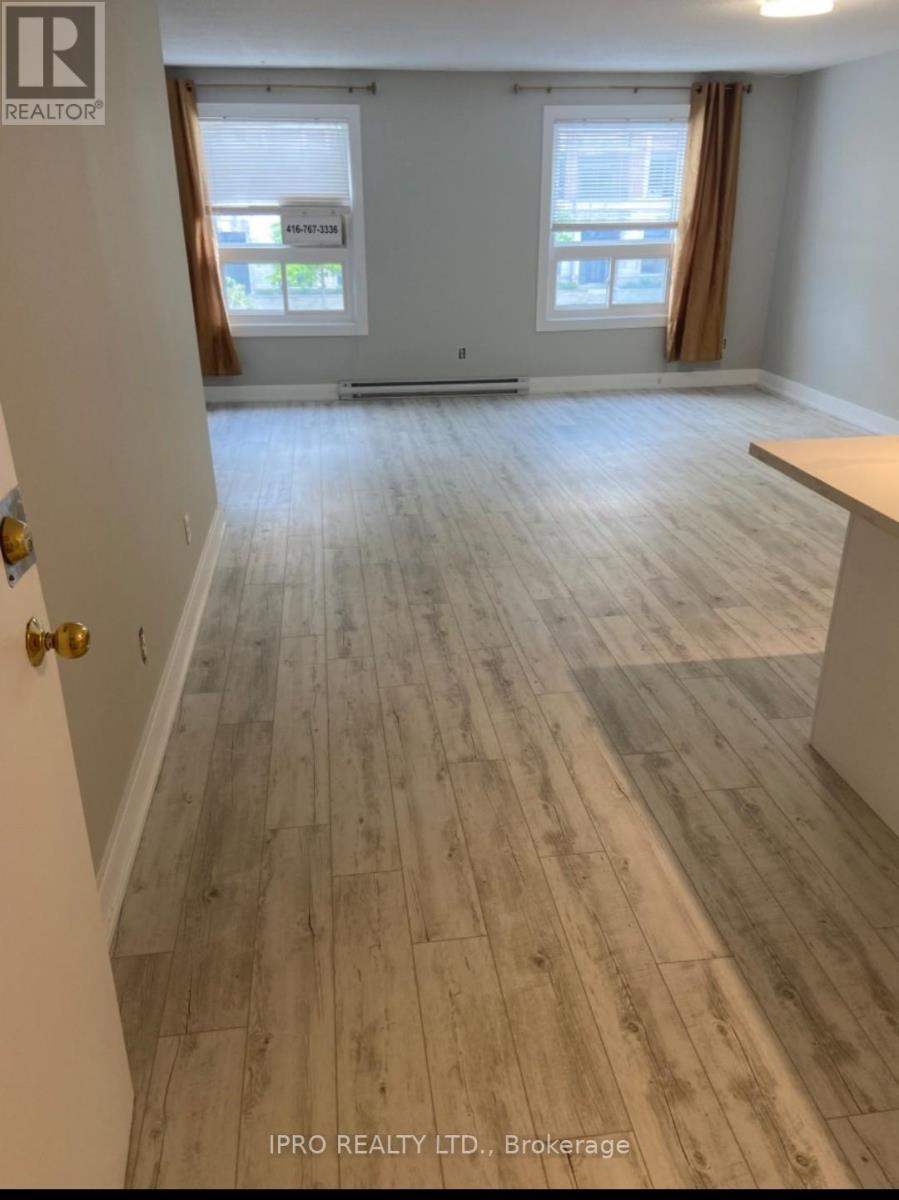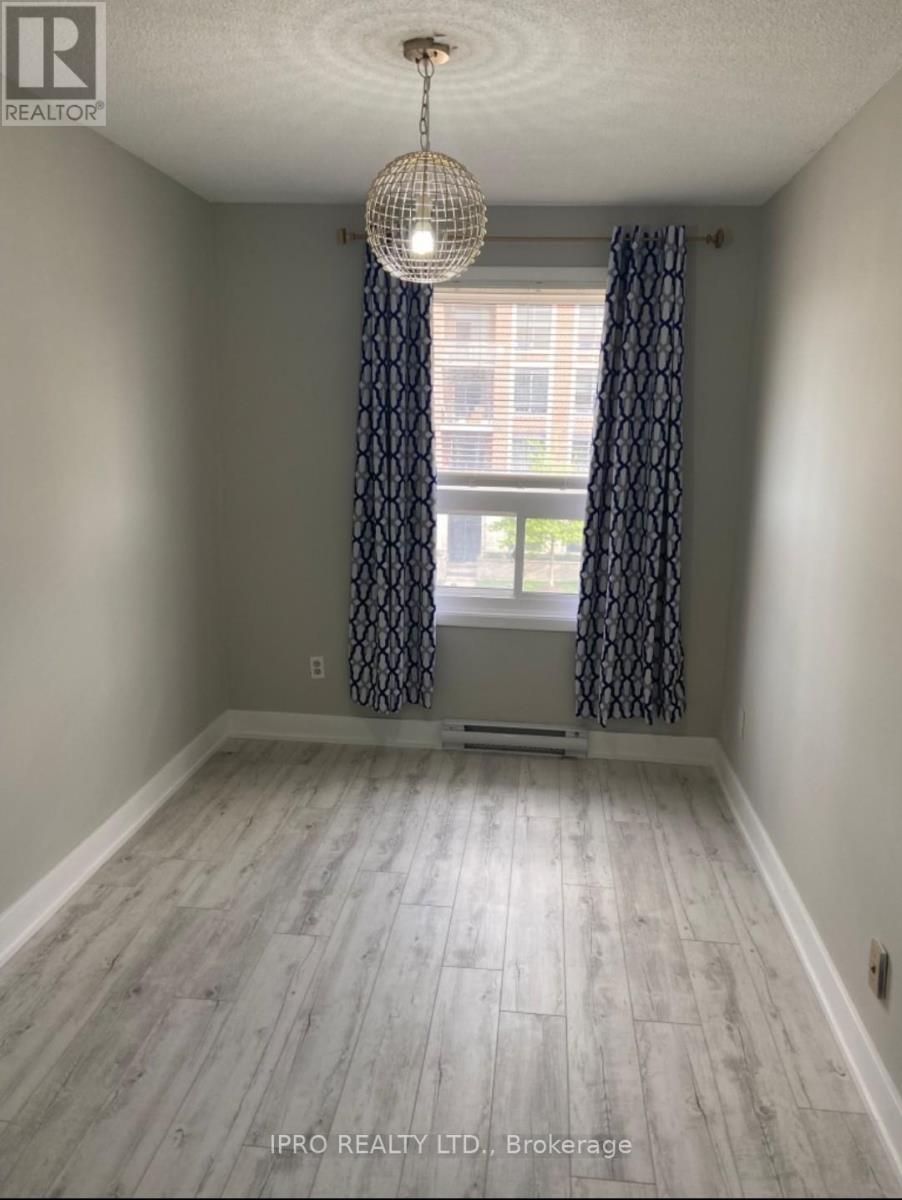2 Bedroom
1 Bathroom
Baseboard Heaters
$2,650 Monthly
This Tastefully Renovated Spacious 2 Bedroom Apartment Boasts Approx. 1200 sq ft Of Living Space, A Functional Two Floor Layout w Privacy Between Bedrooms And Principal Area. Appreciable Stylish Modern Rustic Finishes, Wide Plank Flooring Throughout, Oak Stairs, Open Concept Kitchen With Quartz Countertops, Dining With Centre Island, Convenient Ensuite Laundry and Designated Parking Space. The Apartment Is Located On A Second And Third Floor Of A Small Commercial/Residential Townhouse Strip, Great Location, Close To Many Amenities Including Entertainment, Transit, Just Steps From Humber River, Trail, Parks and Your Shopping Needs. (id:50787)
Property Details
|
MLS® Number
|
W12167673 |
|
Property Type
|
Single Family |
|
Community Name
|
Edenbridge-Humber Valley |
|
Features
|
Carpet Free |
|
Parking Space Total
|
1 |
Building
|
Bathroom Total
|
1 |
|
Bedrooms Above Ground
|
2 |
|
Bedrooms Total
|
2 |
|
Amenities
|
Separate Electricity Meters |
|
Appliances
|
Dryer, Stove, Washer, Window Coverings, Refrigerator |
|
Exterior Finish
|
Brick |
|
Flooring Type
|
Laminate |
|
Heating Fuel
|
Electric |
|
Heating Type
|
Baseboard Heaters |
|
Stories Total
|
2 |
|
Type
|
Other |
|
Utility Water
|
Municipal Water |
Parking
Land
|
Acreage
|
No |
|
Sewer
|
Sanitary Sewer |
Rooms
| Level |
Type |
Length |
Width |
Dimensions |
|
Second Level |
Bedroom |
3.5 m |
5.6 m |
3.5 m x 5.6 m |
|
Second Level |
Bedroom 2 |
2.2 m |
3.3 m |
2.2 m x 3.3 m |
|
Second Level |
Bathroom |
3.5 m |
4.1 m |
3.5 m x 4.1 m |
|
Main Level |
Kitchen |
2.74 m |
4.26 m |
2.74 m x 4.26 m |
|
Main Level |
Living Room |
3.3 m |
4.5 m |
3.3 m x 4.5 m |
|
Main Level |
Dining Room |
1.3 m |
4.5 m |
1.3 m x 4.5 m |
https://www.realtor.ca/real-estate/28354719/4138-dundas-street-w-toronto-edenbridge-humber-valley-edenbridge-humber-valley














