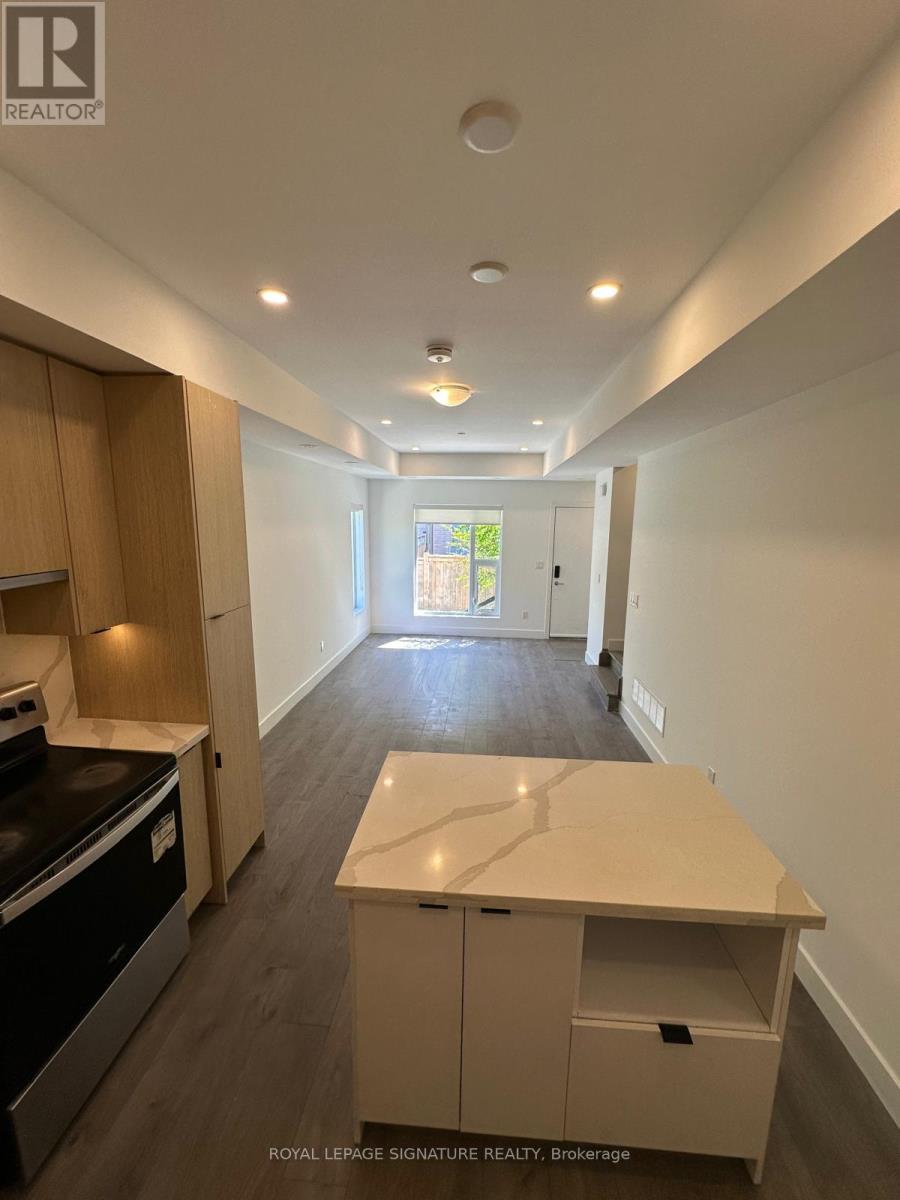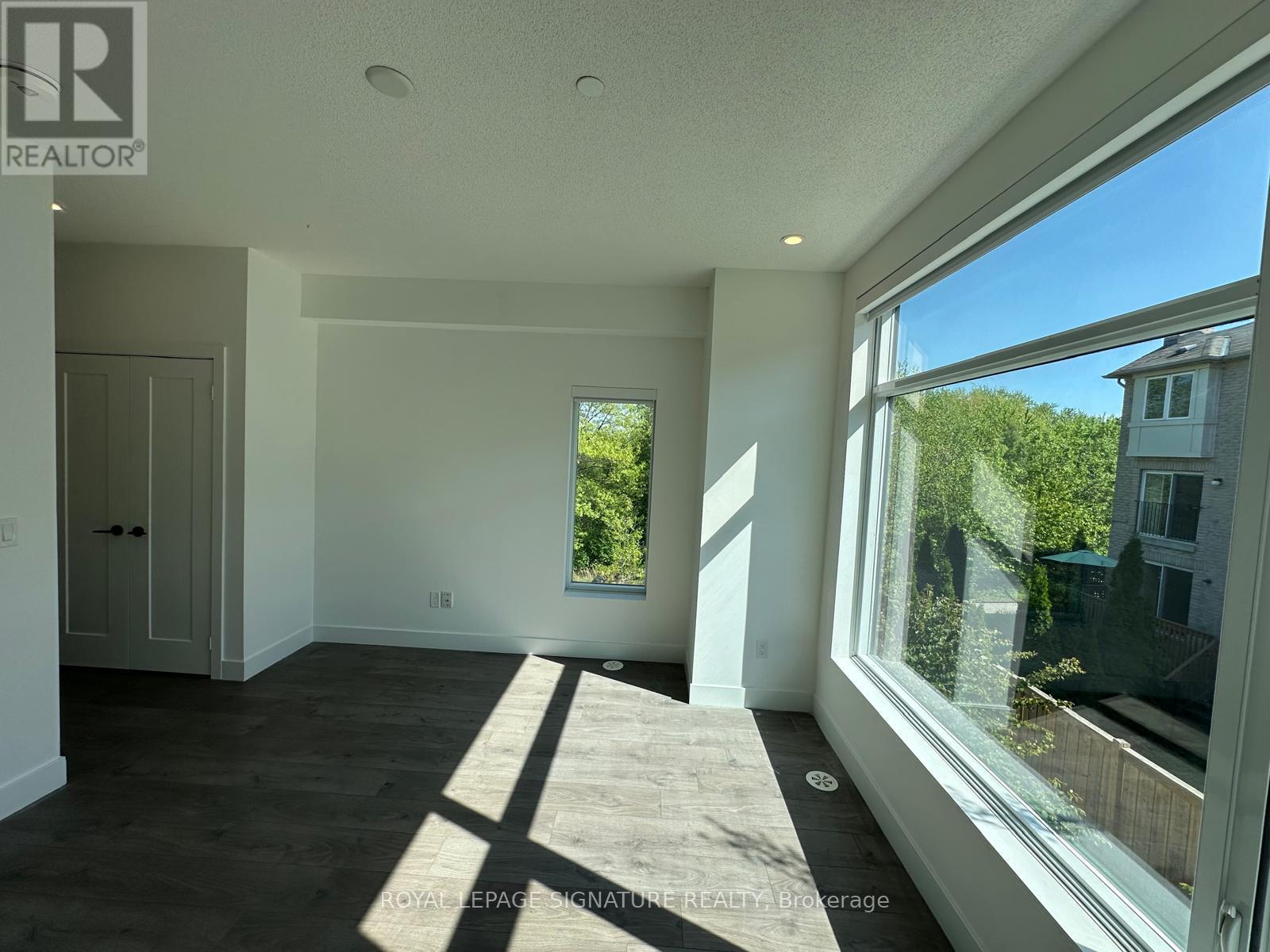4 Bedroom
3 Bathroom
1600 - 1799 sqft
Central Air Conditioning
Forced Air
$3,200 Monthly
Freshly Painted *Stunning Corner Unit 3 Bedrooms + Den Immediate Occupancy This spacious and upgraded corner unit features 3 large bedrooms plus a den, offering plenty of natural light through huge windows and a sleek, modern design. Located in a brand-new community at Steeles & Hurontario, it boasts 9' ceilings on the main and primary bedroom levels, underground parking, and a large private rooftop terrace- perfect for relaxing or entertaining.Enjoy the convenience of walking to Sheridan College, Shoppers World, Gateway Terminal, and many more. Surrounded by green space, with a conservation area and ravine trails just steps away perfect for outdoor enthusiasts.The condo offers snow removal and landscaping services for a truly low-maintenance lifestyle, along with visitor parking in the courtyard.Let me know if you'd like it condensed or formatted differently! (id:50787)
Property Details
|
MLS® Number
|
W12167546 |
|
Property Type
|
Single Family |
|
Community Name
|
Fletcher's Creek South |
|
Amenities Near By
|
Public Transit, Schools, Hospital, Place Of Worship |
|
Community Features
|
Pet Restrictions |
|
Features
|
Ravine, Carpet Free |
|
Parking Space Total
|
1 |
Building
|
Bathroom Total
|
3 |
|
Bedrooms Above Ground
|
3 |
|
Bedrooms Below Ground
|
1 |
|
Bedrooms Total
|
4 |
|
Age
|
0 To 5 Years |
|
Amenities
|
Visitor Parking |
|
Appliances
|
Blinds, Dryer, Washer |
|
Cooling Type
|
Central Air Conditioning |
|
Exterior Finish
|
Brick |
|
Fire Protection
|
Smoke Detectors |
|
Flooring Type
|
Hardwood |
|
Foundation Type
|
Concrete |
|
Half Bath Total
|
1 |
|
Heating Fuel
|
Natural Gas |
|
Heating Type
|
Forced Air |
|
Size Interior
|
1600 - 1799 Sqft |
|
Type
|
Row / Townhouse |
Parking
Land
|
Acreage
|
No |
|
Land Amenities
|
Public Transit, Schools, Hospital, Place Of Worship |
Rooms
| Level |
Type |
Length |
Width |
Dimensions |
|
Second Level |
Bathroom |
|
|
Measurements not available |
|
Second Level |
Bathroom |
|
|
Measurements not available |
|
Second Level |
Primary Bedroom |
3.77 m |
4.3 m |
3.77 m x 4.3 m |
|
Second Level |
Laundry Room |
1.9 m |
1.2 m |
1.9 m x 1.2 m |
|
Third Level |
Bedroom 2 |
3.7 m |
3.6 m |
3.7 m x 3.6 m |
|
Third Level |
Bedroom 3 |
3.1 m |
3.6 m |
3.1 m x 3.6 m |
|
Upper Level |
Den |
3.07 m |
4.17 m |
3.07 m x 4.17 m |
|
Ground Level |
Living Room |
5.7 m |
4.3 m |
5.7 m x 4.3 m |
|
Ground Level |
Dining Room |
5.7 m |
4.3 m |
5.7 m x 4.3 m |
|
Ground Level |
Kitchen |
3 m |
3 m |
3 m x 3 m |
|
Ground Level |
Bathroom |
|
|
Measurements not available |
https://www.realtor.ca/real-estate/28354365/103-200-malta-avenue-w-brampton-fletchers-creek-south-fletchers-creek-south


























