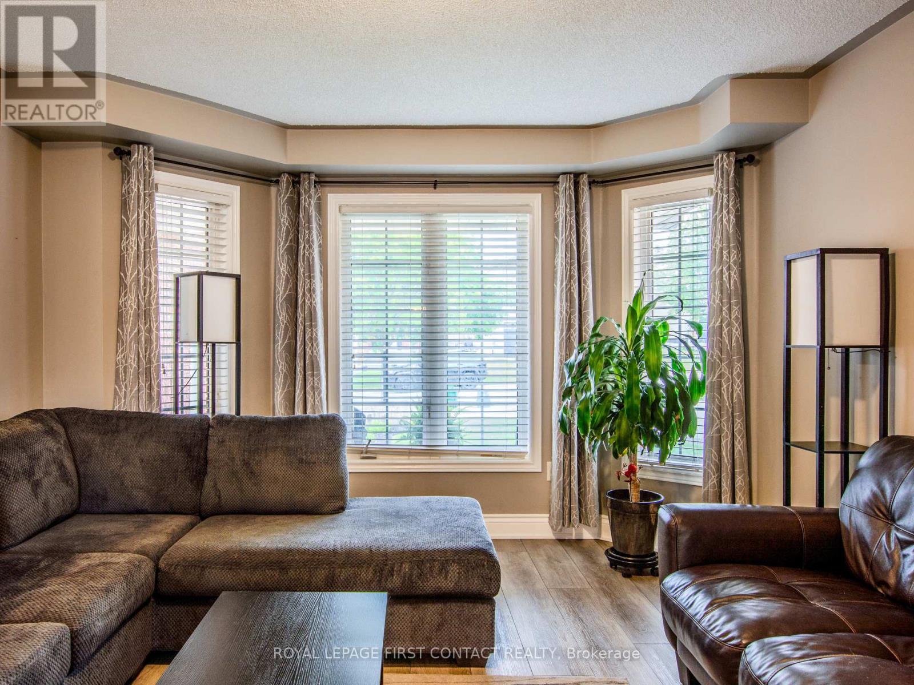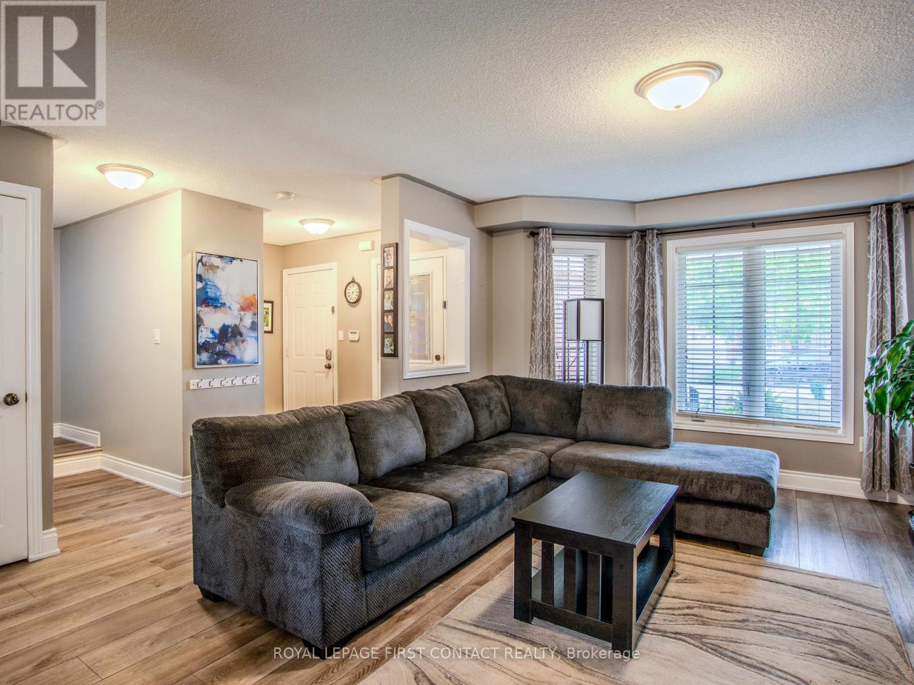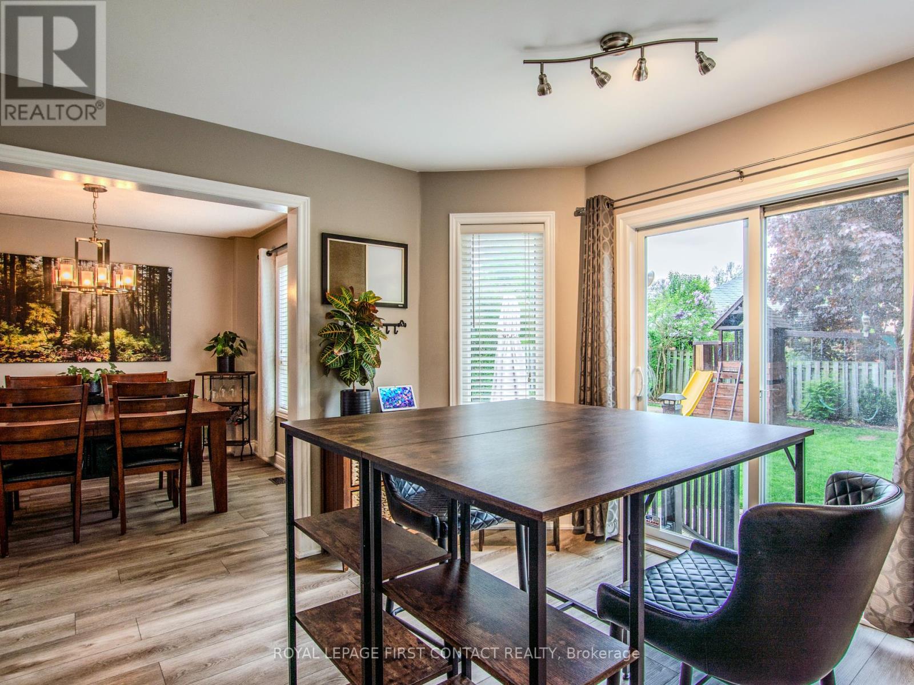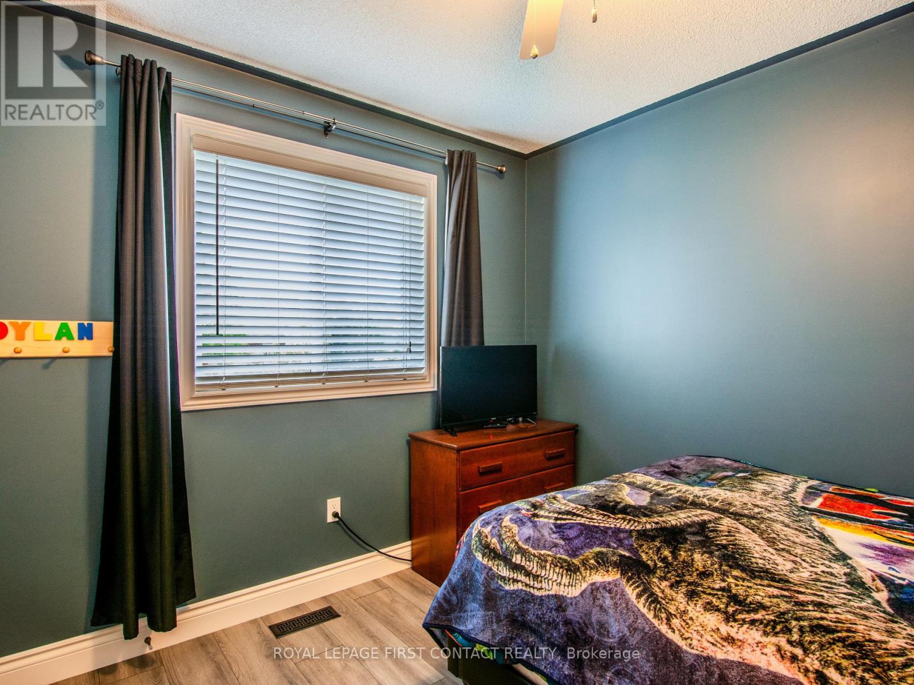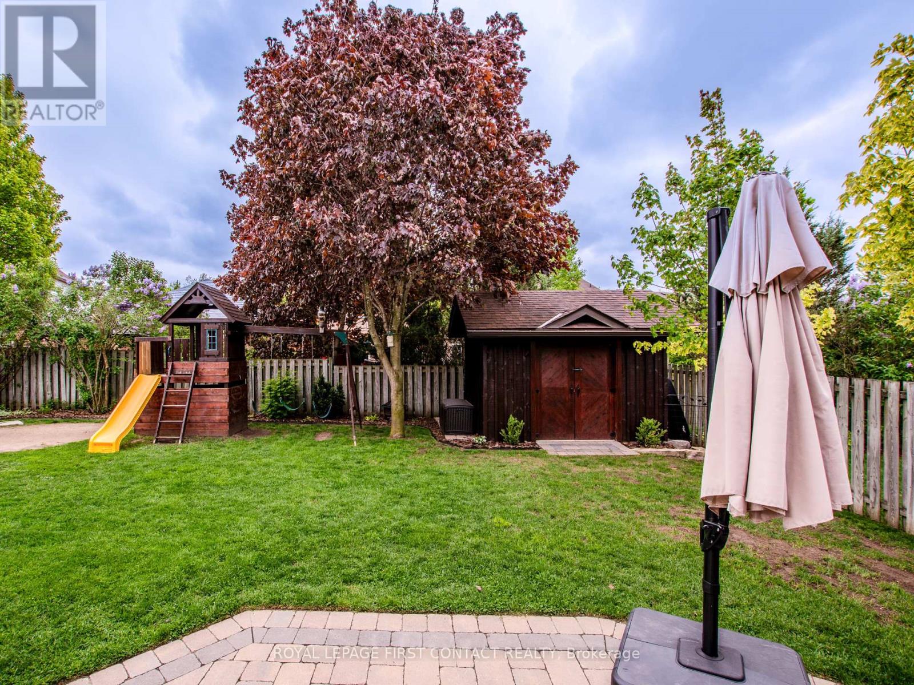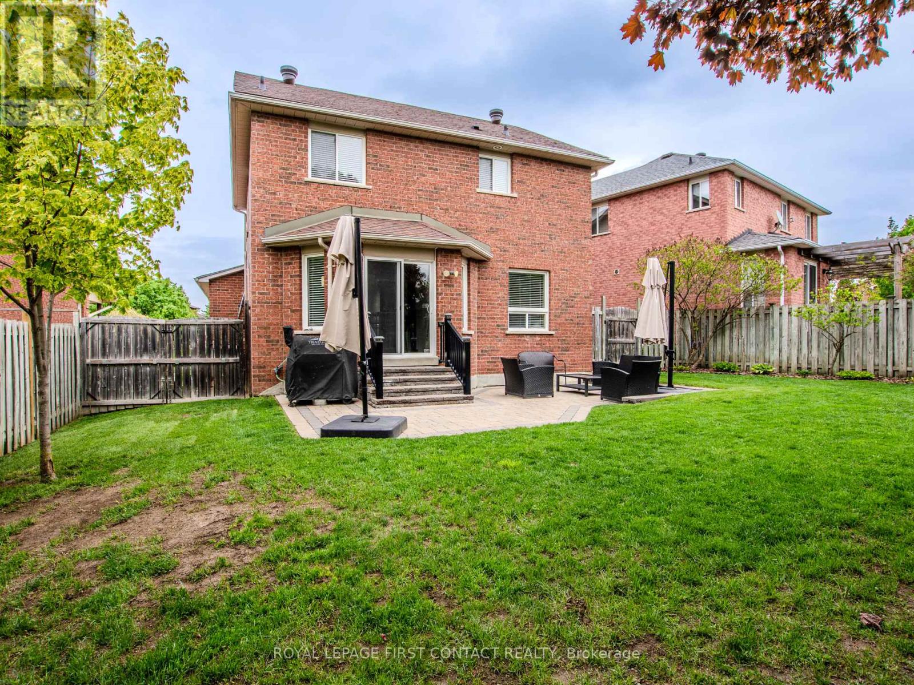3 Bedroom
3 Bathroom
1500 - 2000 sqft
Central Air Conditioning
Forced Air
Landscaped
$839,900
Welcome to this meticulously maintained home nestled in the heart of Barrie's sought-after Ardagh neighbourhood - perfectly designed for family living. Inside, you will find a fresh, modern decor and a spacious open-concept layout ideal for everyday life and entertaining. The bright and airy living room flows into the updated kitchen, featuring newer appliances and a convenient walkout to the expansive, pie-shaped backyard... over 60 feet wide at the rear! A generous patio space invites outdoor fun and relaxation. The home boasts 3 large bedrooms, including a primary with walk-in closet, and a finished basement offering a rec room, 3-piece bath, and utility room. The oversized single garage is insulated and drywalled, providing space for both your vehicle and storage needs. Walk to both public and Catholic elementary schools, and enjoy easy highway access for commuting. This move-in ready gem is an ideal step up for growing families or first-time buyers seeking space, comfort, and community. (id:50787)
Open House
This property has open houses!
Starts at:
1:00 pm
Ends at:
3:00 pm
Property Details
|
MLS® Number
|
S12166561 |
|
Property Type
|
Single Family |
|
Community Name
|
Ardagh |
|
Equipment Type
|
Water Heater - Gas |
|
Parking Space Total
|
3 |
|
Rental Equipment Type
|
Water Heater - Gas |
|
Structure
|
Patio(s) |
Building
|
Bathroom Total
|
3 |
|
Bedrooms Above Ground
|
3 |
|
Bedrooms Total
|
3 |
|
Appliances
|
Garage Door Opener Remote(s), Alarm System, Dishwasher, Dryer, Garage Door Opener, Microwave, Range, Washer, Water Treatment, Window Coverings, Refrigerator |
|
Basement Type
|
Full |
|
Construction Style Attachment
|
Detached |
|
Cooling Type
|
Central Air Conditioning |
|
Exterior Finish
|
Brick, Brick Veneer |
|
Foundation Type
|
Poured Concrete |
|
Half Bath Total
|
1 |
|
Heating Fuel
|
Natural Gas |
|
Heating Type
|
Forced Air |
|
Stories Total
|
2 |
|
Size Interior
|
1500 - 2000 Sqft |
|
Type
|
House |
|
Utility Water
|
Municipal Water |
Parking
Land
|
Acreage
|
No |
|
Landscape Features
|
Landscaped |
|
Sewer
|
Sanitary Sewer |
|
Size Depth
|
36.18 M |
|
Size Frontage
|
10.35 M |
|
Size Irregular
|
10.4 X 36.2 M ; 33.98ft X 118.72ft X 61.69ft X 118.94ft |
|
Size Total Text
|
10.4 X 36.2 M ; 33.98ft X 118.72ft X 61.69ft X 118.94ft |
|
Zoning Description
|
R3 |
Rooms
| Level |
Type |
Length |
Width |
Dimensions |
|
Second Level |
Primary Bedroom |
5.15 m |
3.26 m |
5.15 m x 3.26 m |
|
Second Level |
Bedroom |
4.33 m |
3.18 m |
4.33 m x 3.18 m |
|
Second Level |
Bedroom |
2.98 m |
2.88 m |
2.98 m x 2.88 m |
|
Basement |
Recreational, Games Room |
7.61 m |
5.16 m |
7.61 m x 5.16 m |
|
Basement |
Utility Room |
5.04 m |
3.99 m |
5.04 m x 3.99 m |
|
Main Level |
Living Room |
5.18 m |
3.71 m |
5.18 m x 3.71 m |
|
Main Level |
Dining Room |
3.24 m |
2.99 m |
3.24 m x 2.99 m |
|
Main Level |
Kitchen |
4.27 m |
3.99 m |
4.27 m x 3.99 m |
https://www.realtor.ca/real-estate/28352307/65-gore-drive-barrie-ardagh-ardagh








