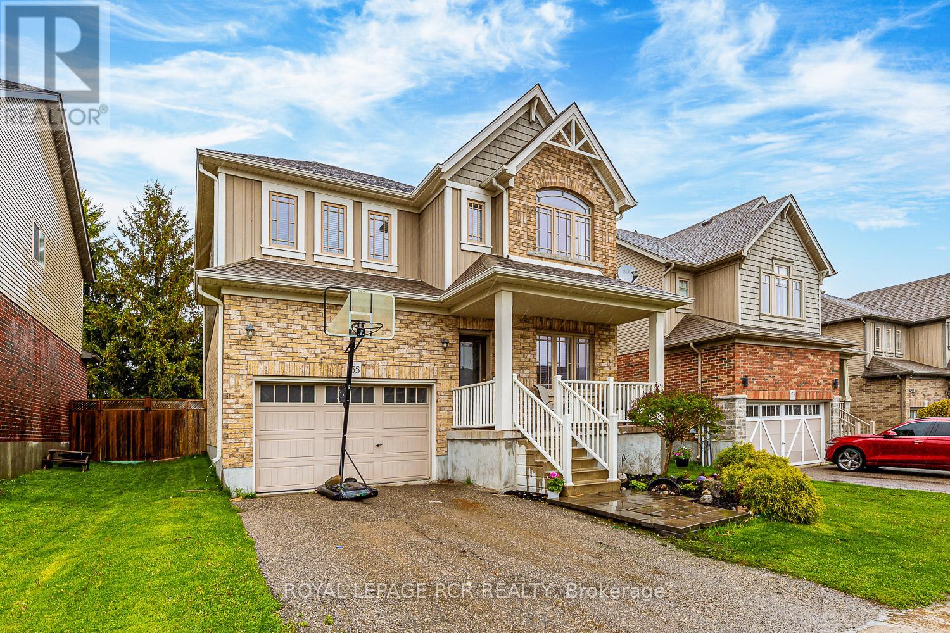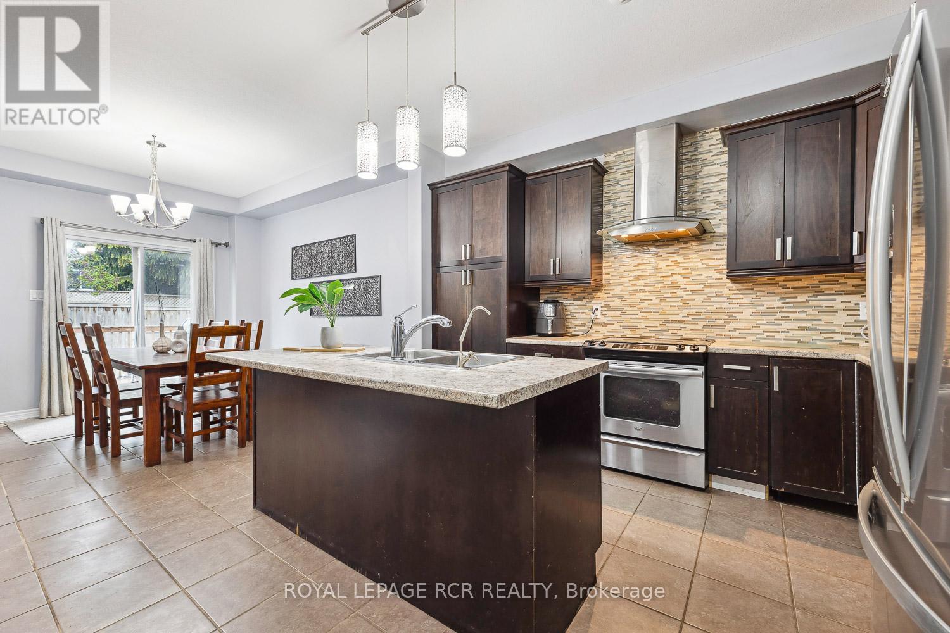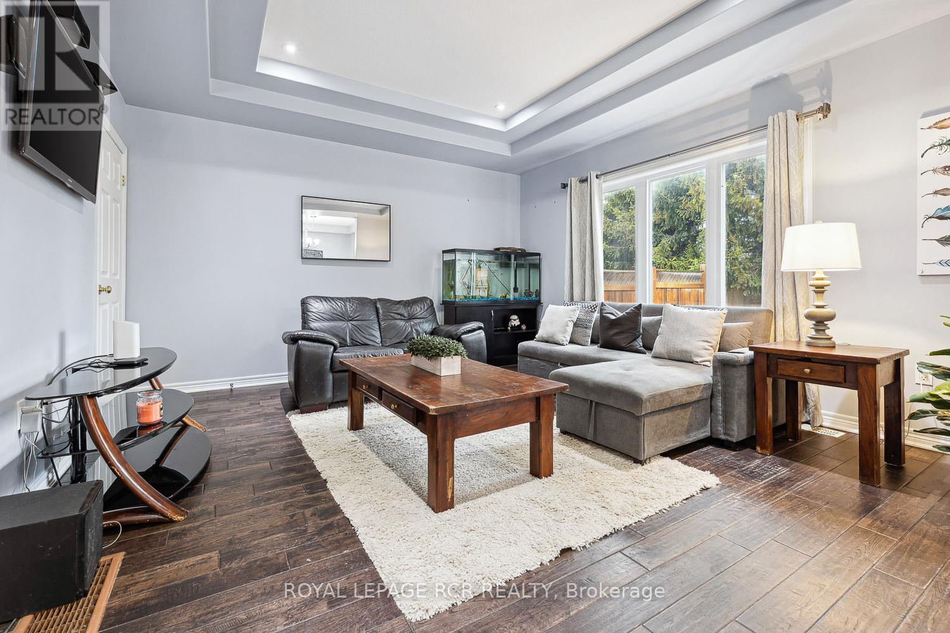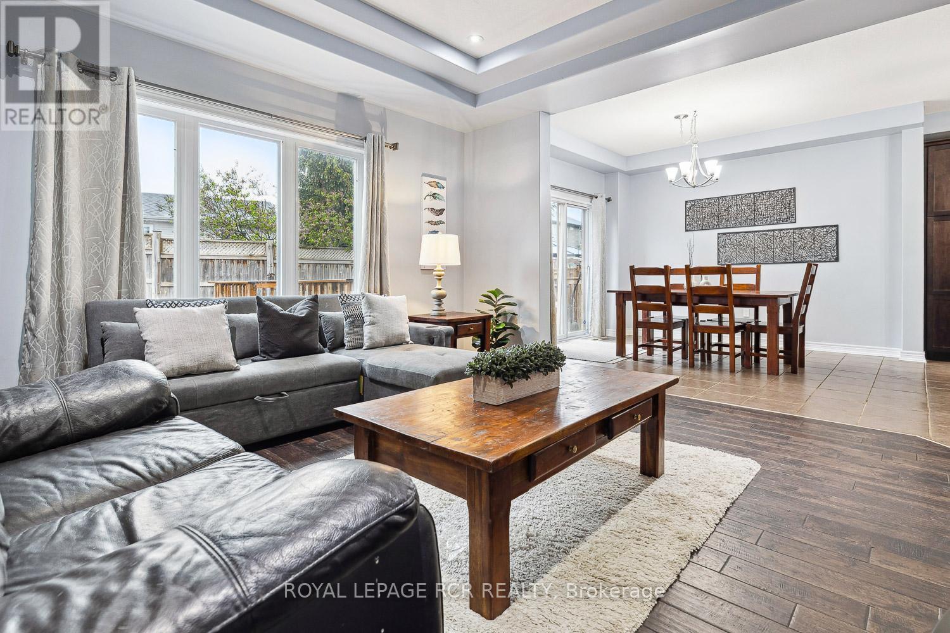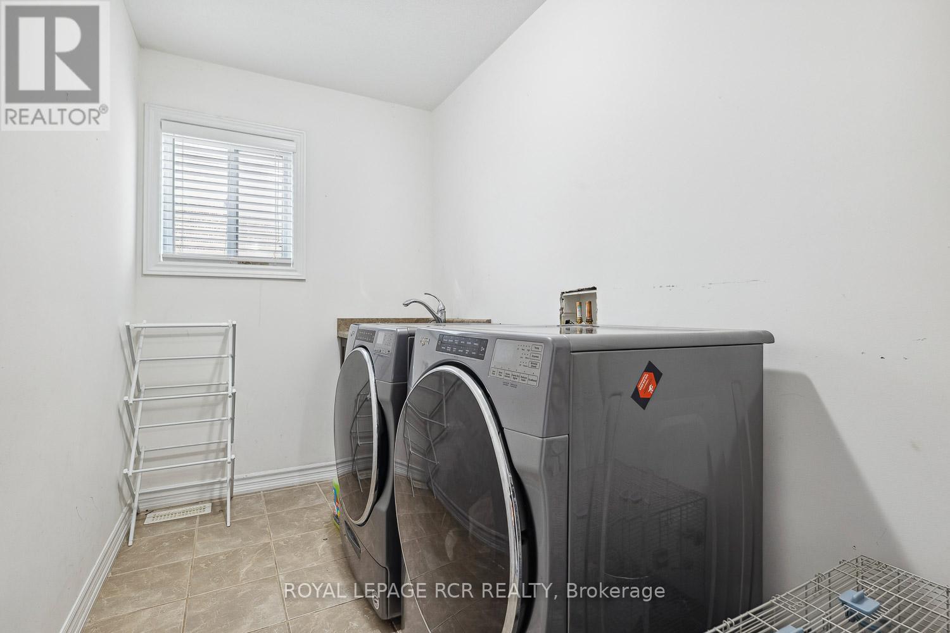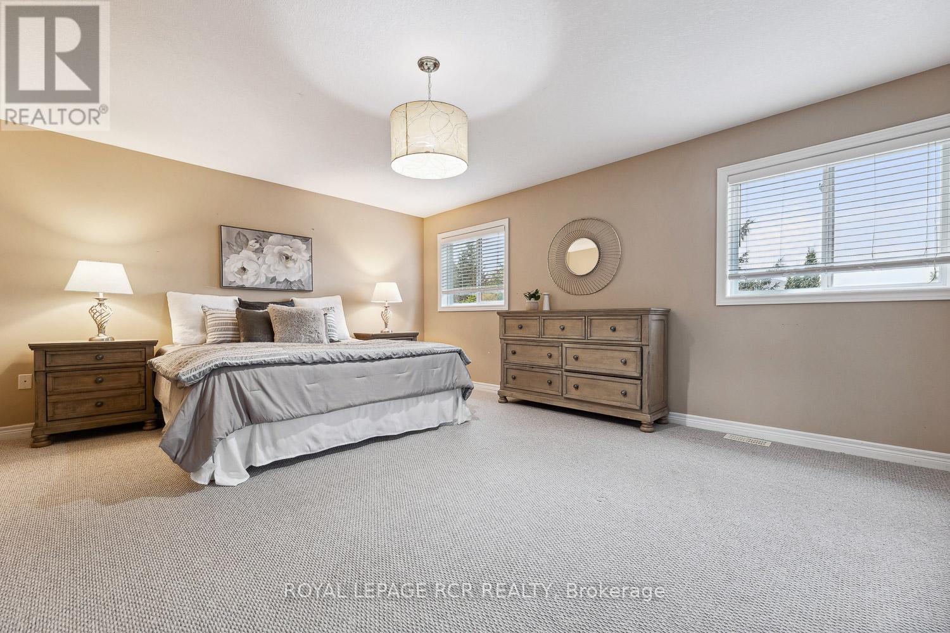3 Bedroom
3 Bathroom
1500 - 2000 sqft
Central Air Conditioning
Forced Air
$950,000
This 3-bedroom, 3-bathroom home is perfectly located within minutes to parks, schools, rec centre, restaurants, shopping, and to the Bypass making for an easy commute. Step inside and be greeted with a thoughtfully designed layout, perfect for family living and entertaining. Enjoy a spacious family room, open concept kitchen featuring a large island, stainless steel appliances, breakfast area with patio doors leading to a fully fenced backyard. The main floor also features a versatile separate dining room/office area. Upstairs, you'll find three well-sized bedrooms, a great sized laundry room and brand new just installed broadloom throughout. The primary bedroom with an ensuite and a walk-in closet is the perfect retreat. The two other bedrooms share a 4-piece bathroom. The lower level is unfinished waiting your creativity. (id:50787)
Property Details
|
MLS® Number
|
W12166630 |
|
Property Type
|
Single Family |
|
Community Name
|
Orangeville |
|
Amenities Near By
|
Hospital, Park |
|
Community Features
|
Community Centre |
|
Parking Space Total
|
3 |
Building
|
Bathroom Total
|
3 |
|
Bedrooms Above Ground
|
3 |
|
Bedrooms Total
|
3 |
|
Appliances
|
Dishwasher, Dryer, Stove, Window Coverings, Refrigerator |
|
Basement Development
|
Unfinished |
|
Basement Type
|
Full (unfinished) |
|
Construction Style Attachment
|
Detached |
|
Cooling Type
|
Central Air Conditioning |
|
Exterior Finish
|
Aluminum Siding, Brick |
|
Flooring Type
|
Tile, Hardwood, Carpeted |
|
Foundation Type
|
Poured Concrete |
|
Half Bath Total
|
1 |
|
Heating Fuel
|
Natural Gas |
|
Heating Type
|
Forced Air |
|
Stories Total
|
2 |
|
Size Interior
|
1500 - 2000 Sqft |
|
Type
|
House |
|
Utility Water
|
Municipal Water |
Parking
Land
|
Acreage
|
No |
|
Fence Type
|
Fenced Yard |
|
Land Amenities
|
Hospital, Park |
|
Sewer
|
Sanitary Sewer |
|
Size Depth
|
115 Ft |
|
Size Frontage
|
41 Ft ,6 In |
|
Size Irregular
|
41.5 X 115 Ft ; Irregular |
|
Size Total Text
|
41.5 X 115 Ft ; Irregular |
|
Zoning Description
|
R4 |
Rooms
| Level |
Type |
Length |
Width |
Dimensions |
|
Second Level |
Primary Bedroom |
5.44 m |
4.32 m |
5.44 m x 4.32 m |
|
Second Level |
Bedroom 2 |
3.51 m |
3.61 m |
3.51 m x 3.61 m |
|
Second Level |
Bedroom 3 |
4.27 m |
3.33 m |
4.27 m x 3.33 m |
|
Second Level |
Laundry Room |
3.05 m |
1.65 m |
3.05 m x 1.65 m |
|
Main Level |
Kitchen |
2.81 m |
2.5 m |
2.81 m x 2.5 m |
|
Main Level |
Eating Area |
3.51 m |
3.23 m |
3.51 m x 3.23 m |
|
Main Level |
Living Room |
4.28 m |
4.27 m |
4.28 m x 4.27 m |
|
Main Level |
Den |
2.99 m |
2.69 m |
2.99 m x 2.69 m |
https://www.realtor.ca/real-estate/28352345/155-preston-drive-orangeville-orangeville

