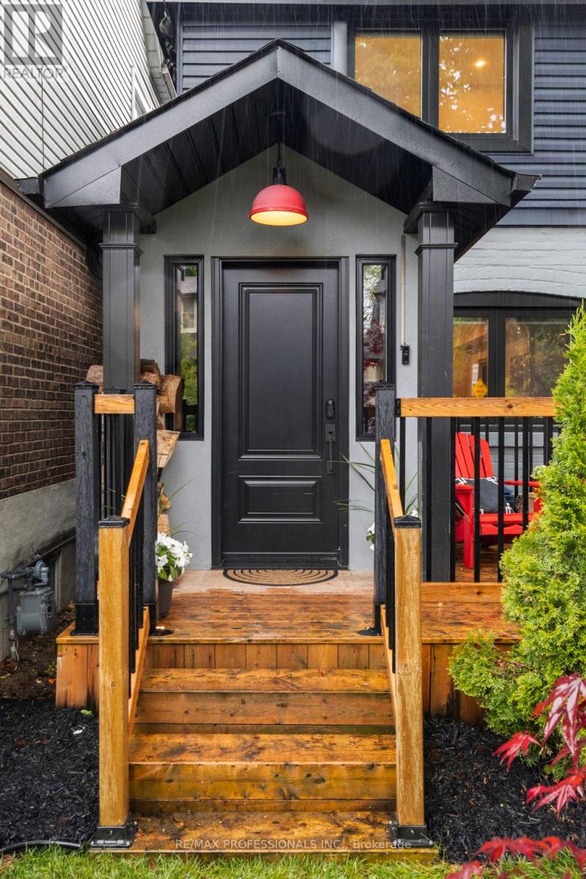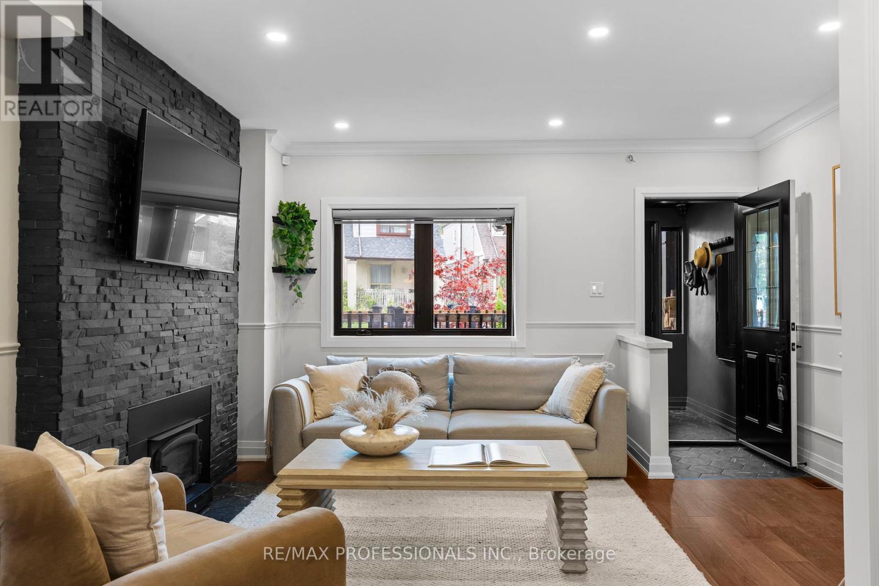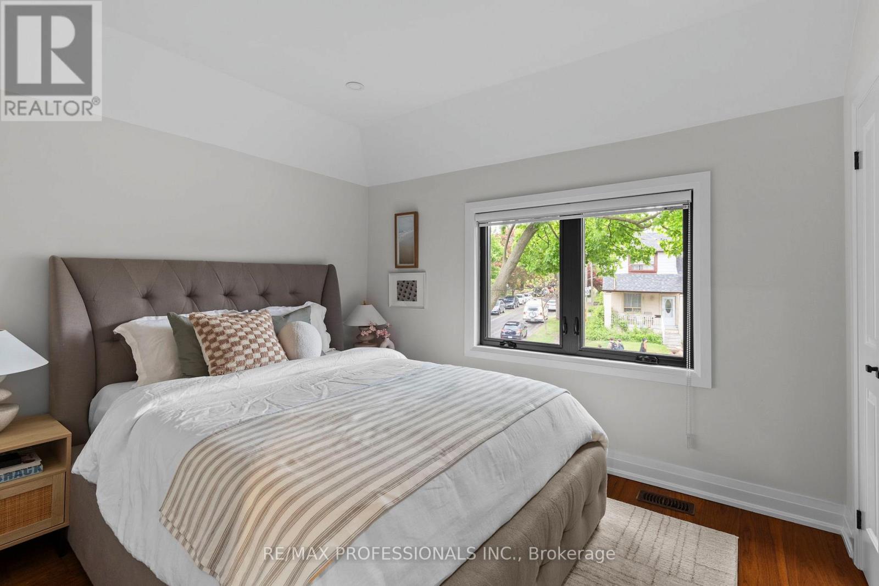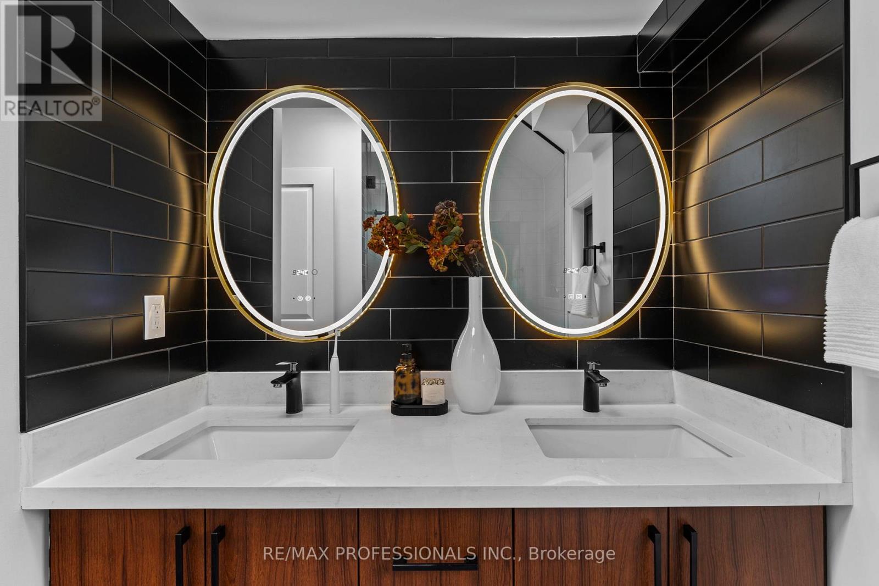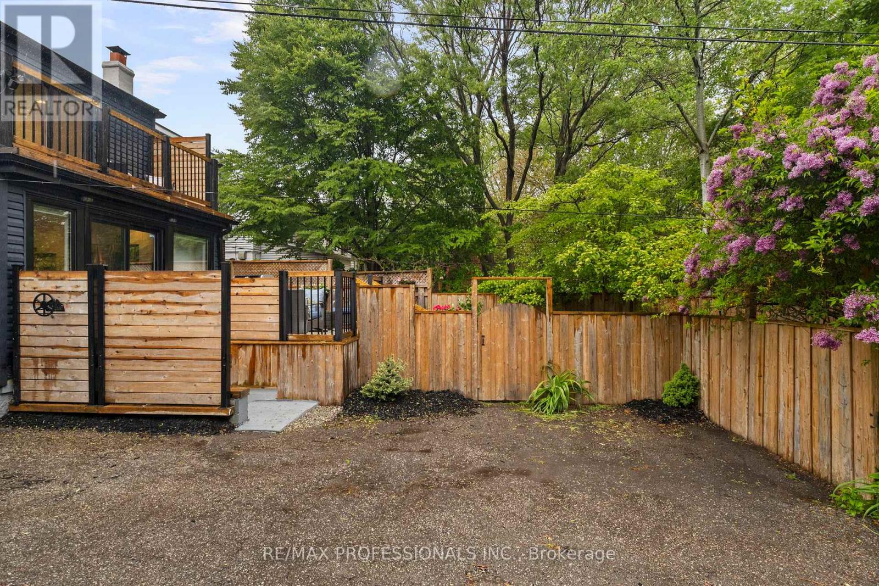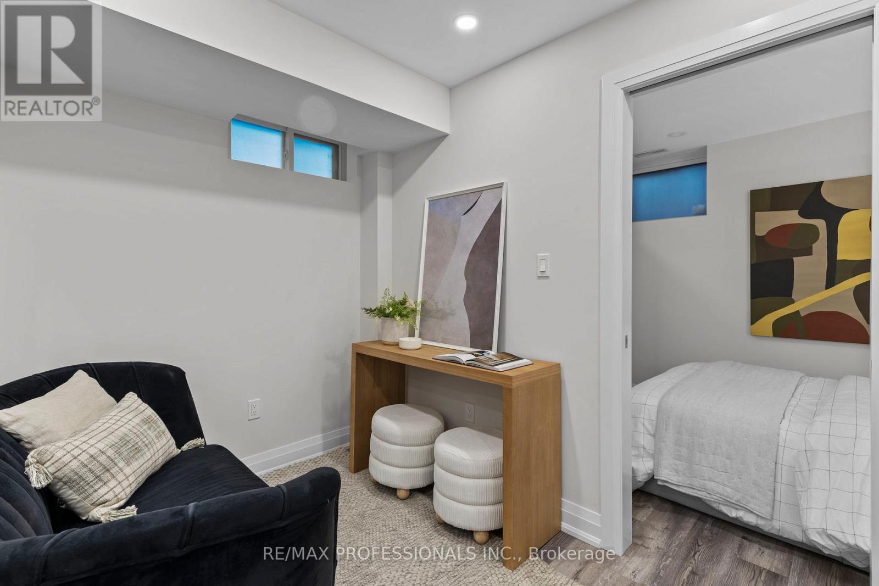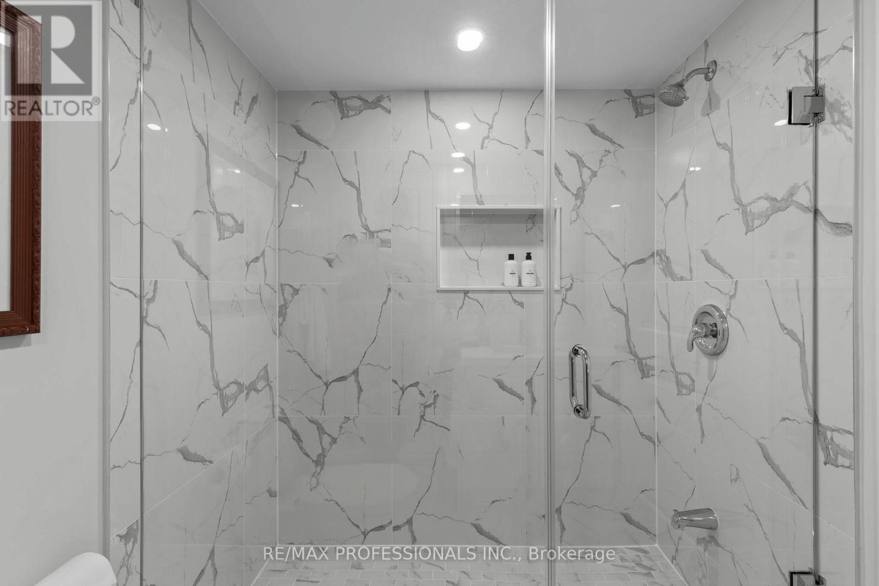4 Bedroom
3 Bathroom
1100 - 1500 sqft
Fireplace
Central Air Conditioning
Forced Air
Landscaped
$1,399,000
Tucked on a beautiful, tree-lined street just south of the Danforth, 37 West Lynn gives you that unmistakable feeling the moment you walk through the door: This Is It. Located in a vibrant, family-focused neighbourhood where kids ride bikes, neighbours stop to chat, and everything you need is a short walk away, it's the kind of community where young families can truly put down roots. Sunlight pours through the oversized windows, highlighting this newly renovated, turn-key home, with over $250,000 in thoughtful upgrades. From the stunning chef's kitchen with premium quartz countertops, custom cabinetry, and a full stainless appliance suite, to the open-concept living room with a high-efficiency wood-burning fireplace, every detail has been designed for comfort, style, and function. The lower level functions beautifully as an in-law suite with a separate entrance, offering a private and comfortable space for extended family or guests. The underpinned basement features 8-foot ceilings, a full kitchen, a 3-piece washroom, a second laundry and abundant storage. It's a space that works now and adapts to whatever comes next. Step outside to your beautifully landscaped backyard oasis, framed by mature trees, to unwind by the tranquil fountain or host friends and family on the new back deck. Then, as the seasons shift, move inside and gather around the high-efficiency wood-burning fireplace, where winter nights feel just as inviting. This is year-round comfort, inside, and the kind that makes coming home feel better than going out. This is the kind of house, and neighbourhood, that finally feels like home. (id:50787)
Open House
This property has open houses!
Starts at:
12:00 pm
Ends at:
5:00 pm
Property Details
|
MLS® Number
|
E12166220 |
|
Property Type
|
Single Family |
|
Community Name
|
Woodbine Corridor |
|
Features
|
Lighting, Carpet Free, Guest Suite, Sump Pump, In-law Suite |
|
Parking Space Total
|
1 |
|
Structure
|
Deck, Patio(s), Porch, Shed |
Building
|
Bathroom Total
|
3 |
|
Bedrooms Above Ground
|
3 |
|
Bedrooms Below Ground
|
1 |
|
Bedrooms Total
|
4 |
|
Amenities
|
Fireplace(s) |
|
Appliances
|
Garburator, Water Heater - Tankless, Water Heater, Dishwasher, Dryer, Humidifier, Microwave, Hood Fan, Two Stoves, Two Washers, Window Coverings, Two Refrigerators |
|
Basement Features
|
Apartment In Basement, Separate Entrance |
|
Basement Type
|
N/a |
|
Construction Status
|
Insulation Upgraded |
|
Construction Style Attachment
|
Detached |
|
Cooling Type
|
Central Air Conditioning |
|
Exterior Finish
|
Brick, Vinyl Siding |
|
Fireplace Present
|
Yes |
|
Fireplace Total
|
1 |
|
Foundation Type
|
Poured Concrete |
|
Half Bath Total
|
1 |
|
Heating Fuel
|
Natural Gas |
|
Heating Type
|
Forced Air |
|
Stories Total
|
2 |
|
Size Interior
|
1100 - 1500 Sqft |
|
Type
|
House |
|
Utility Water
|
Municipal Water |
Parking
Land
|
Acreage
|
No |
|
Landscape Features
|
Landscaped |
|
Sewer
|
Sanitary Sewer |
|
Size Depth
|
126 Ft |
|
Size Frontage
|
20 Ft ,4 In |
|
Size Irregular
|
20.4 X 126 Ft |
|
Size Total Text
|
20.4 X 126 Ft |
https://www.realtor.ca/real-estate/28351540/37-west-lynn-avenue-toronto-woodbine-corridor-woodbine-corridor




