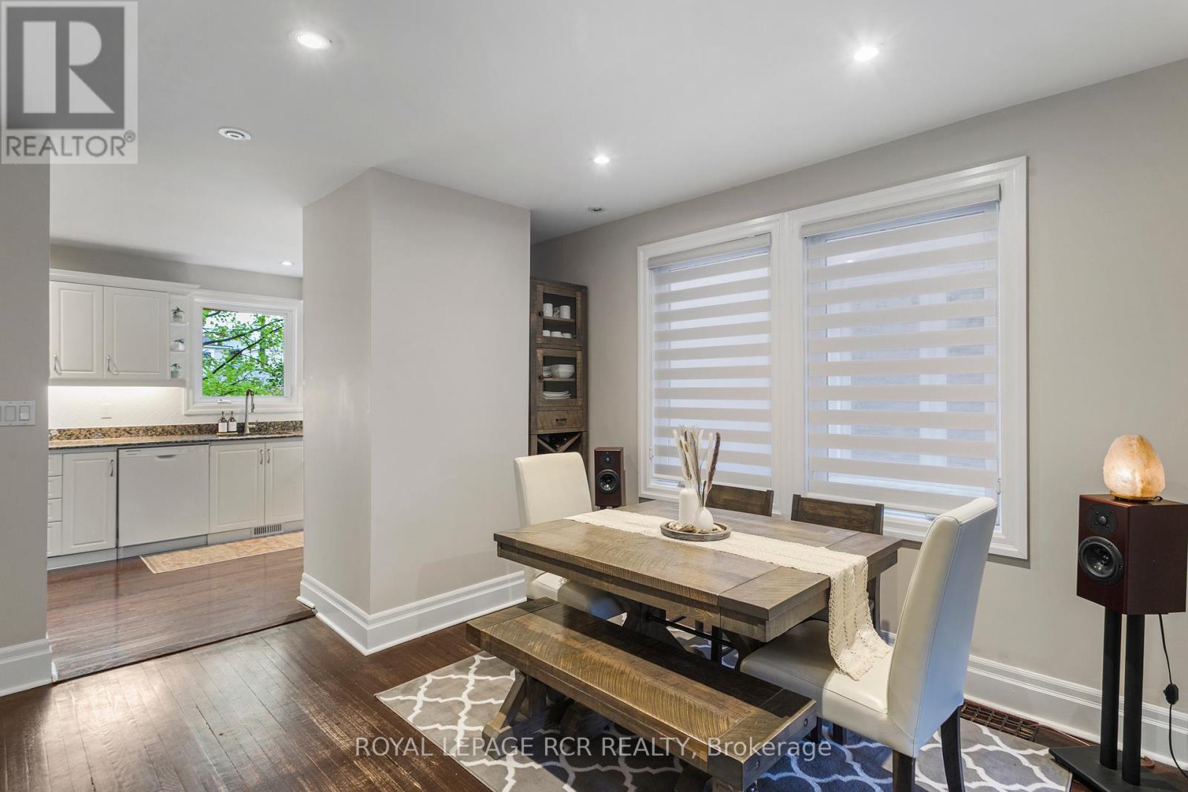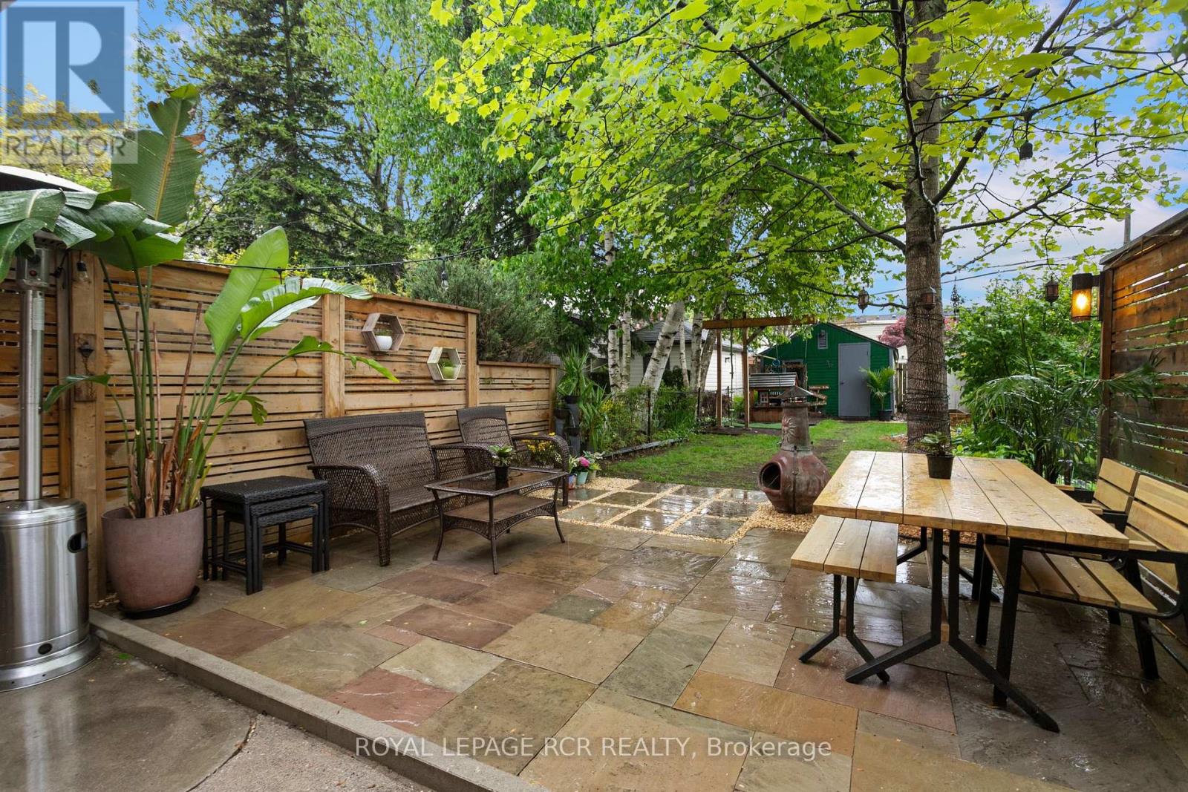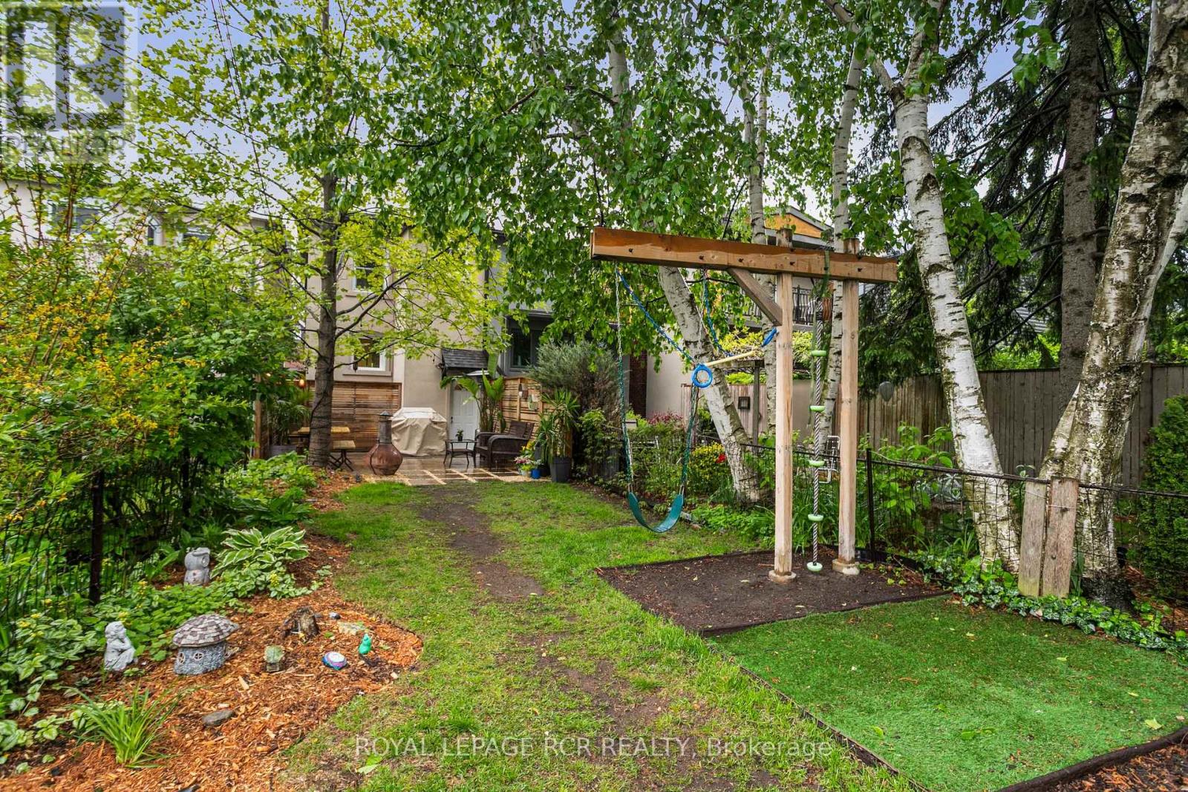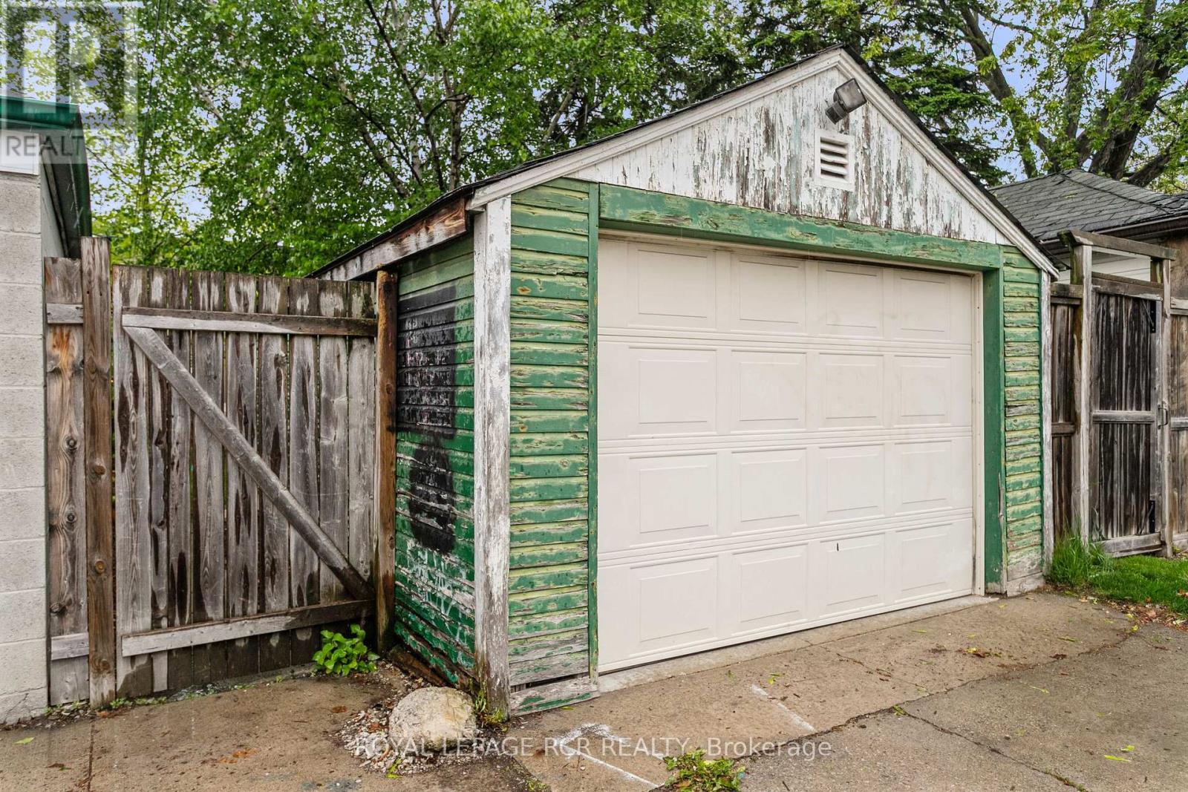3 Bedroom
2 Bathroom
700 - 1100 sqft
Central Air Conditioning
Forced Air
$1,239,000
Welcome to a home where location, lifestyle, and potential income together. This lovely home is tucked just steps from Bloor West Village, The Junction, High Park, and the Humber River Trails, this home sits in one of Toronto's most beloved neighborhoods. Its a place where families thrive surrounded by top-rated schools, cozy cafés, boutique shops, vibrant restaurants, and plenty of green space to explore. With excellent TTC access and a strong sense of community, its easy to see why homes here are so rarely available. Inside, you'll find classic charm with thoughtful updates: original trim, clawfoot tub, hidden storage, a deep kitchen pantry, and a flexible basement space. The back bedroom features a Murphy bed and custom cabinetry perfect for a guest room, workout area, or office. Enjoy morning coffee on the east-facing porch and unwind in the private, tree-filled backyard oasis with shade, a veggie garden, and a play space for kids. Out back, you'll find lush private gardens and a peaceful patio perfect setting for quiet mornings or summer gatherings. Inside, the renovated basement in 2019 adds flexible space for a family room, home office, or guest retreat. There's also potential to build a laneway suite, offering room to grow, host extended family, or create future income. Please note: eligibility and compliance with City of Toronto by-laws must be verified by the buyer. The seller and listing agent make no representations or warranties regarding future use or permit approvals. Whether you're looking to plant roots or invest in a home with heart and upside, this is a rare opportunity to join a warm, walkable, and highly sought-after community. (id:50787)
Property Details
|
MLS® Number
|
W12166266 |
|
Property Type
|
Single Family |
|
Community Name
|
Runnymede-Bloor West Village |
|
Amenities Near By
|
Hospital, Park, Place Of Worship |
|
Features
|
Level Lot |
|
Parking Space Total
|
1 |
|
Structure
|
Porch |
Building
|
Bathroom Total
|
2 |
|
Bedrooms Above Ground
|
3 |
|
Bedrooms Total
|
3 |
|
Appliances
|
Barbeque, Blinds, Dishwasher, Dryer, Freezer, Garage Door Opener, Microwave, Stove, Washer, Window Coverings, Refrigerator |
|
Basement Development
|
Finished |
|
Basement Type
|
N/a (finished) |
|
Construction Style Attachment
|
Semi-detached |
|
Cooling Type
|
Central Air Conditioning |
|
Exterior Finish
|
Brick, Aluminum Siding |
|
Flooring Type
|
Hardwood |
|
Foundation Type
|
Block |
|
Heating Fuel
|
Natural Gas |
|
Heating Type
|
Forced Air |
|
Stories Total
|
2 |
|
Size Interior
|
700 - 1100 Sqft |
|
Type
|
House |
|
Utility Water
|
Municipal Water |
Parking
|
Detached Garage
|
|
|
Garage
|
|
|
Street
|
|
Land
|
Acreage
|
No |
|
Fence Type
|
Fenced Yard |
|
Land Amenities
|
Hospital, Park, Place Of Worship |
|
Sewer
|
Sanitary Sewer |
|
Size Depth
|
149 Ft |
|
Size Frontage
|
17 Ft |
|
Size Irregular
|
17 X 149 Ft |
|
Size Total Text
|
17 X 149 Ft |
Rooms
| Level |
Type |
Length |
Width |
Dimensions |
|
Second Level |
Bedroom |
3.89 m |
3.3 m |
3.89 m x 3.3 m |
|
Second Level |
Bedroom 2 |
3.45 m |
2.57 m |
3.45 m x 2.57 m |
|
Second Level |
Bedroom 3 |
4.04 m |
2.67 m |
4.04 m x 2.67 m |
|
Second Level |
Office |
2.03 m |
1.98 m |
2.03 m x 1.98 m |
|
Main Level |
Living Room |
4.17 m |
2.67 m |
4.17 m x 2.67 m |
|
Main Level |
Dining Room |
3.35 m |
3.23 m |
3.35 m x 3.23 m |
|
Main Level |
Kitchen |
4.17 m |
2.67 m |
4.17 m x 2.67 m |
https://www.realtor.ca/real-estate/28351637/542-runnymede-road-toronto-runnymede-bloor-west-village-runnymede-bloor-west-village
















































