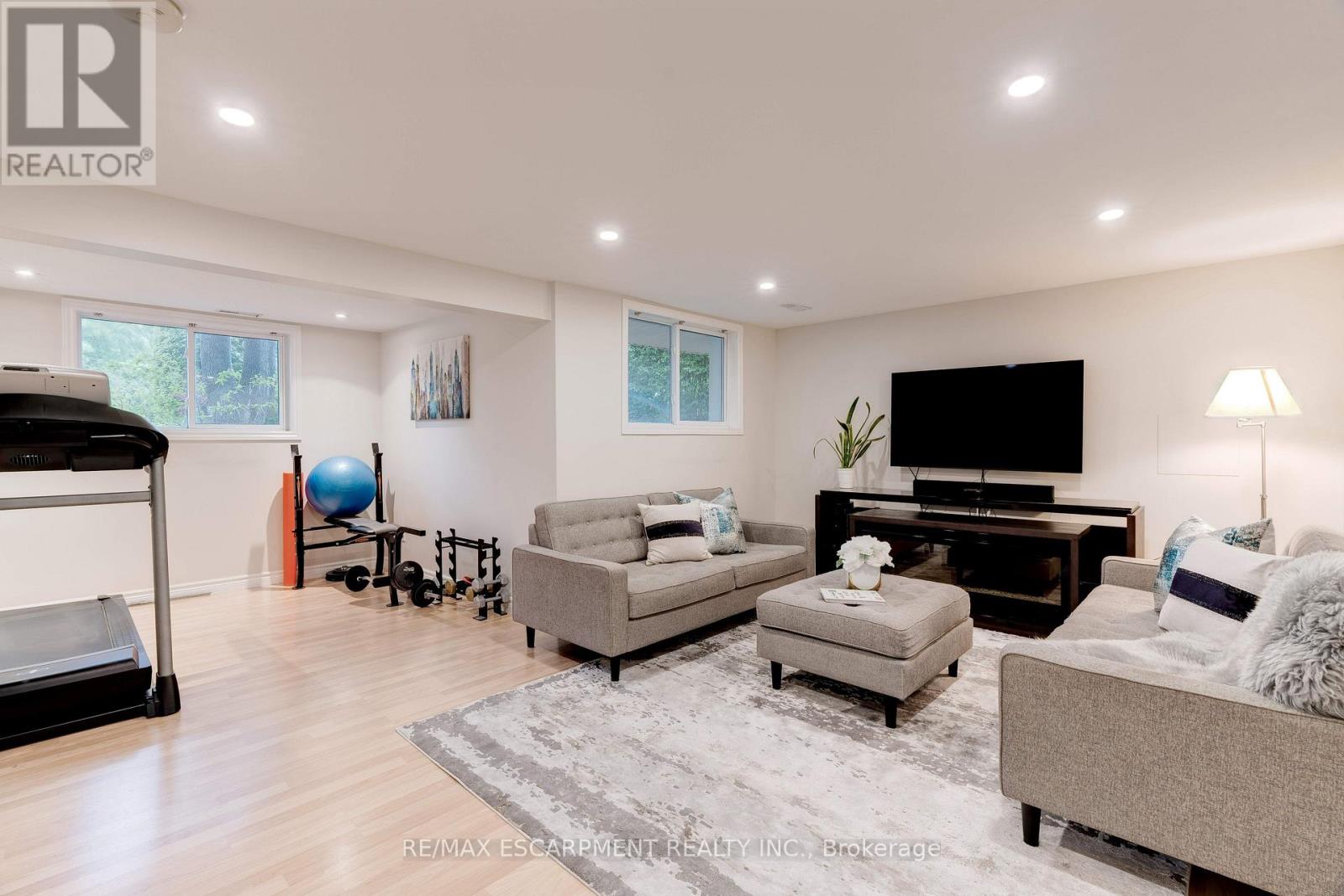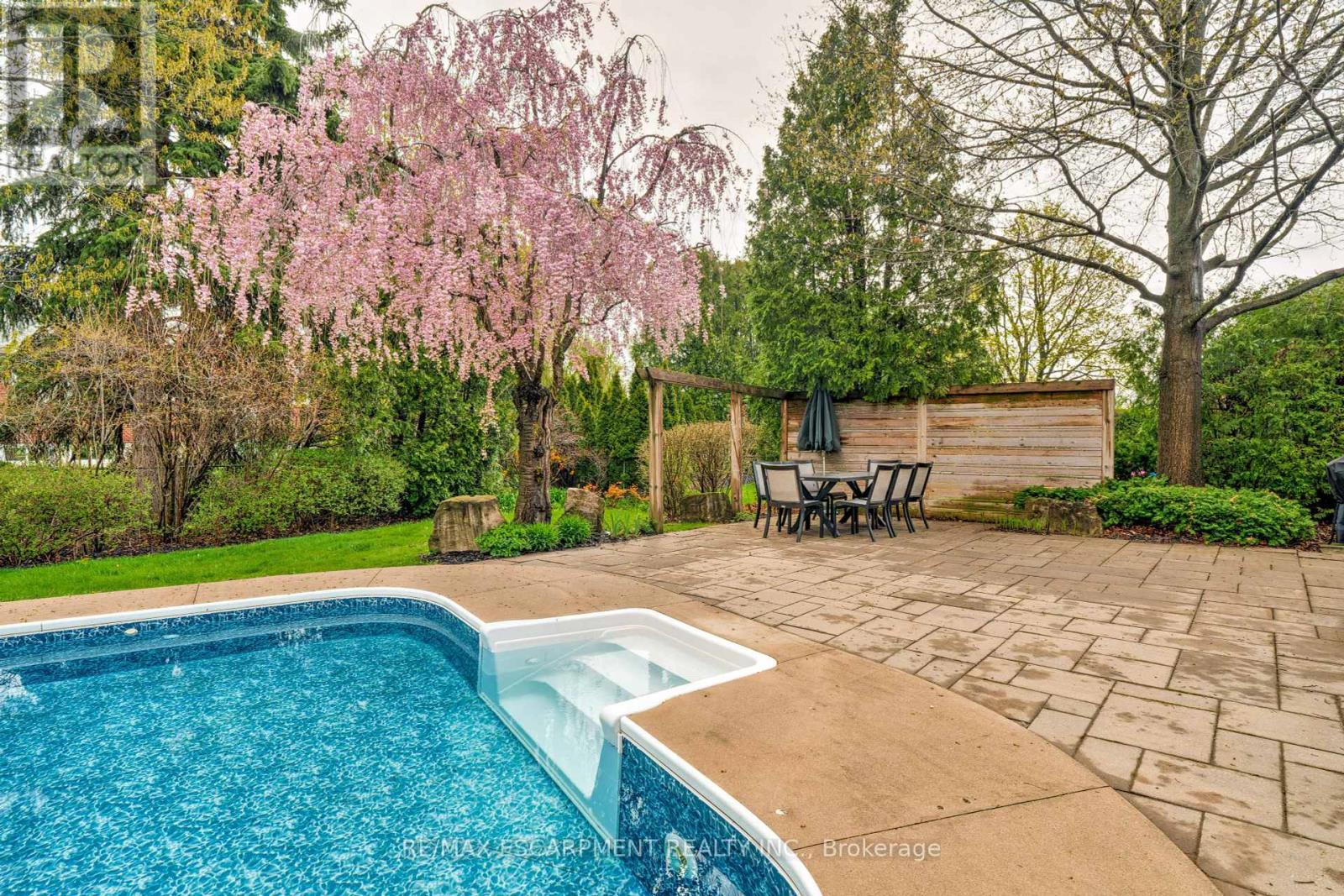4 Bedroom
3 Bathroom
2000 - 2500 sqft
Inground Pool
Central Air Conditioning
Forced Air
$1,950,000
Welcome to this absolutely stunning 4-bedroom family home nestled in the heart of South Oakville, where comfort meets elegance and every detail has been thoughtfully curated. Situated on a picturesque lot surrounded by mature trees, this beautifully updated residence offers an exceptional lifestyle both inside and out. A standout feature of this home is the thoughtfully designed addition completed in 2008, expanding the living space to accommodate a growing family. Step into the modern, updated kitchen a culinary dream with modern two tone cabinets outfitted with a high-end Wolf cooktop, built-in oven, and microwave convection oven, perfect for creating gourmet meals with ease. The main level boasts a spacious and sun-drenched living room with a bright bay window, ideal for entertaining or relaxing with family. Two staircases lead to the upper level: one to the oversized primary retreat featuring a walk-in closet and a luxurious 3-piece spa-like ensuite, and the other leading to three generously sized additional bedrooms, perfect for children or guests. A unique highlight of this home is the expansive loft above the garage, complete with peaked ceilings, offering endless potential as a studio, family room, playroom, or additional office space. The lower level is bright and airy, featuring a welcoming recreation room, a bonus office area, 2-piece bathroom, and a walkout to your backyard oasis. The basement level continues to impress with a large games room, laundry facilities, and abundant storage options. Outside, escape to your private sanctuary a beautifully landscaped backyard complete with a heated in ground pool, a large hardscaped deck for entertaining, and a canopy of mature trees providing privacy and shade. Located in one of Oakvilles most desirable neighbourhoods, this exceptional property offers the perfect blend of charm, space, and functionality. (id:50787)
Property Details
|
MLS® Number
|
W12166432 |
|
Property Type
|
Single Family |
|
Community Name
|
1001 - BR Bronte |
|
Amenities Near By
|
Park, Schools |
|
Features
|
Irregular Lot Size, Carpet Free |
|
Parking Space Total
|
4 |
|
Pool Type
|
Inground Pool |
Building
|
Bathroom Total
|
3 |
|
Bedrooms Above Ground
|
4 |
|
Bedrooms Total
|
4 |
|
Age
|
51 To 99 Years |
|
Appliances
|
Dishwasher, Dryer, Microwave, Oven, Stove, Water Heater - Tankless, Washer, Window Coverings, Refrigerator |
|
Basement Development
|
Finished |
|
Basement Features
|
Separate Entrance, Walk Out |
|
Basement Type
|
N/a (finished) |
|
Construction Style Attachment
|
Detached |
|
Construction Style Split Level
|
Sidesplit |
|
Cooling Type
|
Central Air Conditioning |
|
Exterior Finish
|
Stone, Stucco |
|
Foundation Type
|
Block, Poured Concrete |
|
Half Bath Total
|
1 |
|
Heating Fuel
|
Natural Gas |
|
Heating Type
|
Forced Air |
|
Size Interior
|
2000 - 2500 Sqft |
|
Type
|
House |
|
Utility Water
|
Municipal Water |
Parking
Land
|
Acreage
|
No |
|
Fence Type
|
Fenced Yard |
|
Land Amenities
|
Park, Schools |
|
Sewer
|
Sanitary Sewer |
|
Size Depth
|
118 Ft |
|
Size Frontage
|
60 Ft |
|
Size Irregular
|
60 X 118 Ft |
|
Size Total Text
|
60 X 118 Ft|under 1/2 Acre |
|
Zoning Description
|
Rl3-0 |
Rooms
| Level |
Type |
Length |
Width |
Dimensions |
|
Second Level |
Bedroom 2 |
3.33 m |
3.56 m |
3.33 m x 3.56 m |
|
Second Level |
Bedroom 3 |
2.69 m |
4.06 m |
2.69 m x 4.06 m |
|
Second Level |
Bedroom 4 |
2.95 m |
4.06 m |
2.95 m x 4.06 m |
|
Second Level |
Bathroom |
|
|
Measurements not available |
|
Third Level |
Primary Bedroom |
3.99 m |
5.13 m |
3.99 m x 5.13 m |
|
Third Level |
Bathroom |
|
|
Measurements not available |
|
Third Level |
Other |
4.22 m |
5.36 m |
4.22 m x 5.36 m |
|
Basement |
Games Room |
5.16 m |
5.49 m |
5.16 m x 5.49 m |
|
Basement |
Laundry Room |
5.05 m |
2.95 m |
5.05 m x 2.95 m |
|
Basement |
Utility Room |
1.37 m |
1.78 m |
1.37 m x 1.78 m |
|
Main Level |
Kitchen |
7.29 m |
2.92 m |
7.29 m x 2.92 m |
|
Main Level |
Dining Room |
|
|
Measurements not available |
|
Main Level |
Living Room |
5.11 m |
6.3 m |
5.11 m x 6.3 m |
|
In Between |
Recreational, Games Room |
5.26 m |
6.15 m |
5.26 m x 6.15 m |
|
In Between |
Exercise Room |
|
|
Measurements not available |
|
In Between |
Office |
2.46 m |
2.87 m |
2.46 m x 2.87 m |
https://www.realtor.ca/real-estate/28351676/451-sandlewood-road-oakville-br-bronte-1001-br-bronte



















































