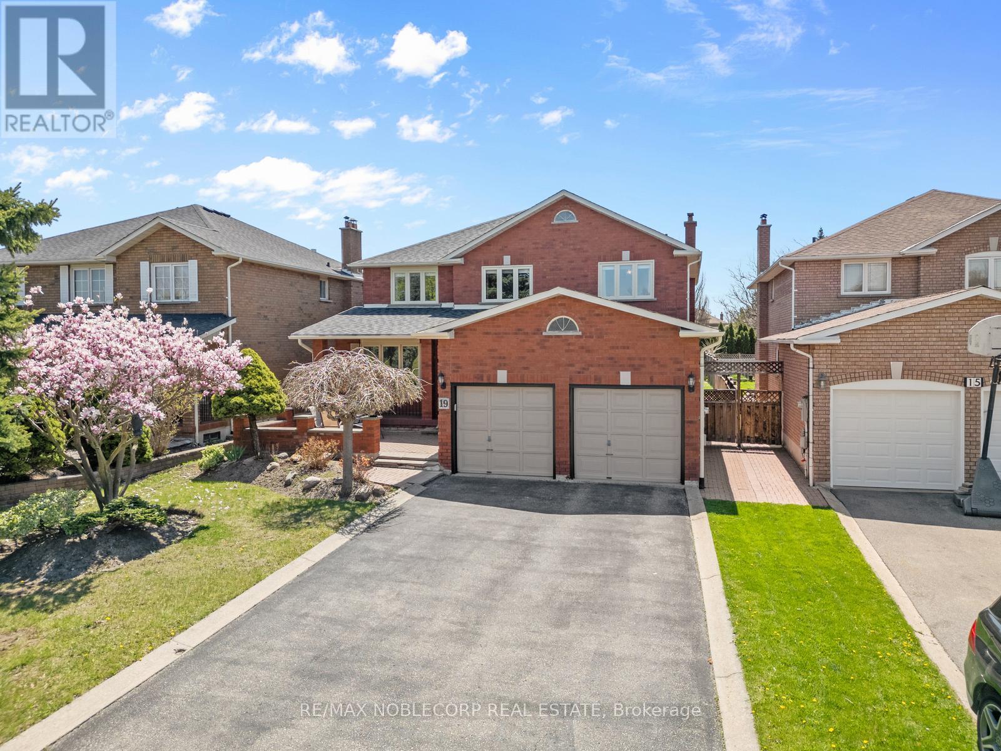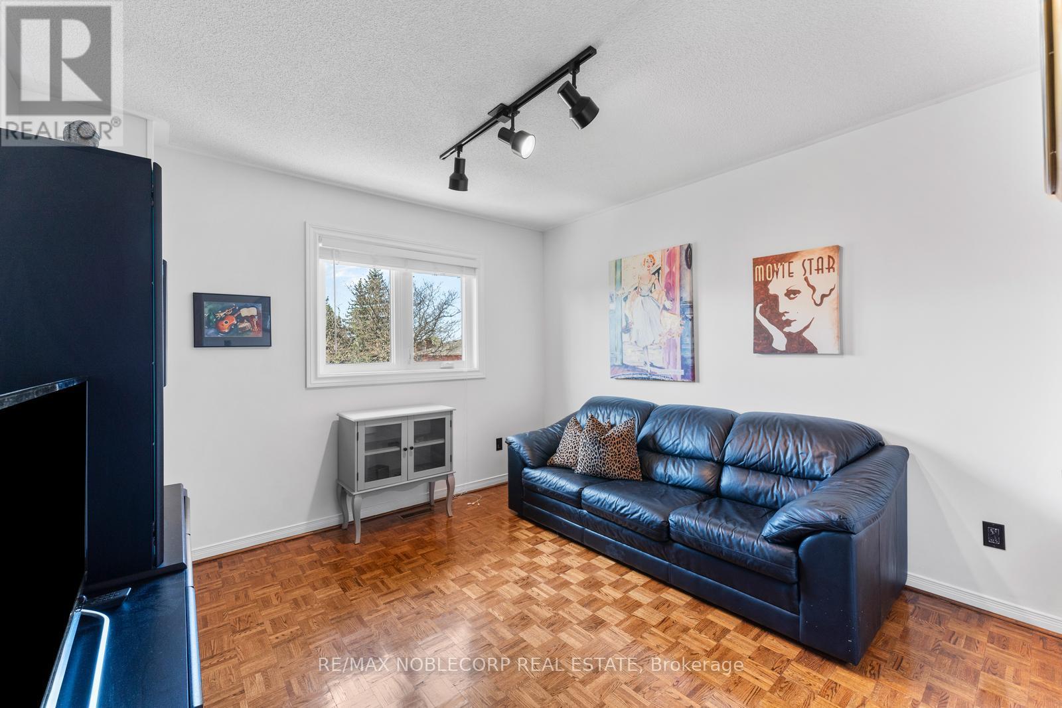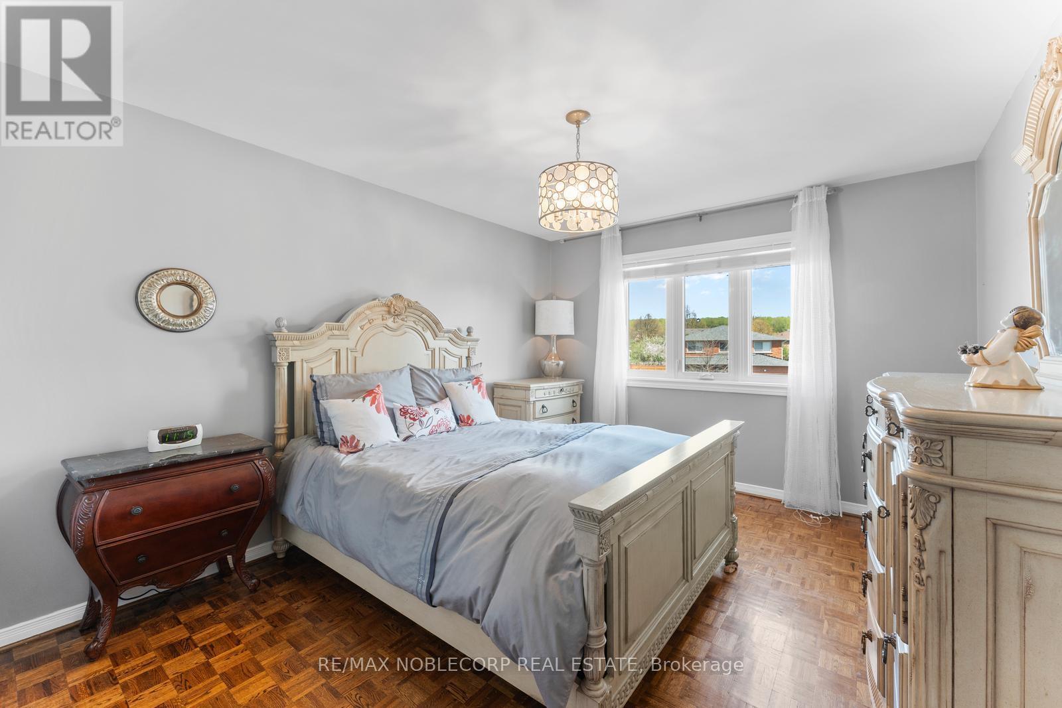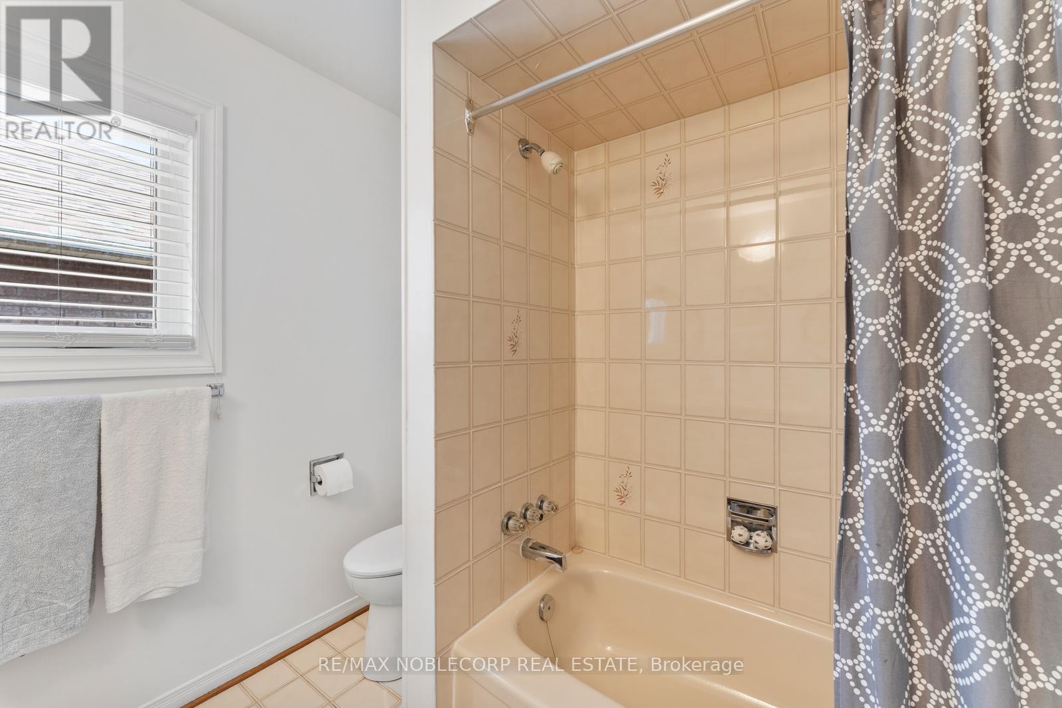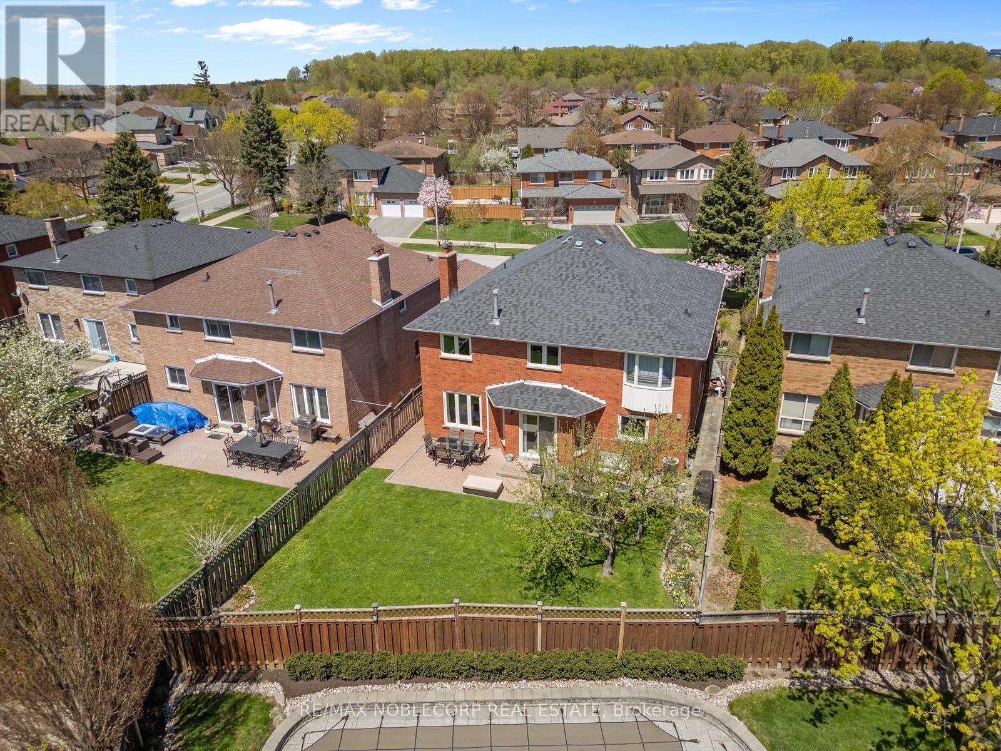4 Bedroom
4 Bathroom
3000 - 3500 sqft
Central Air Conditioning
Forced Air
Landscaped
$1,638,800
Welcome to 19 Castlehill Rd in Maple. This exquisite home boasts over 3000 sq ft of refined living space, ready to be tailored to your style. An exceptional property with four spacious bedrooms, and four bathrooms. The moment you enter, you are greeted by the Grand Oak Scarlett O'Hara stairs that make a striking statement setting the stage for the timeless sophistication throughout. Expansive windows provide lots of natural light and a welcoming airy ambiance. A true classic charm and comfort nestled on one on the most desirable streets in Maple. Close to Castlehill Park and steps away from a variety of amenities. Minutes to Cortelluci Hospital, Canada's Wonderland, Vaughan Mills, Hwy 400, the Go-Train and public transit, this home proves to be in a convenient pocket yet tucked away enough to enjoy the peace and serenity of the area. The Primary bedroom is massive with a Walk-In Closet + the possibility of converting the reading area to a 2nd grand walk-in closet. The yard is fully fenced and landscaped with mature foliage surrounding. Consider this the perfect place to call home and finally customize it to your taste. The/possibilities are endless! PRE-LISTING INSPECTION AVAILABLE* (id:50787)
Property Details
|
MLS® Number
|
N12166019 |
|
Property Type
|
Single Family |
|
Community Name
|
Maple |
|
Amenities Near By
|
Park, Place Of Worship, Schools, Hospital |
|
Community Features
|
Community Centre |
|
Equipment Type
|
Water Heater |
|
Features
|
Irregular Lot Size |
|
Parking Space Total
|
6 |
|
Rental Equipment Type
|
Water Heater |
Building
|
Bathroom Total
|
4 |
|
Bedrooms Above Ground
|
4 |
|
Bedrooms Total
|
4 |
|
Age
|
31 To 50 Years |
|
Basement Development
|
Finished |
|
Basement Type
|
N/a (finished) |
|
Construction Style Attachment
|
Detached |
|
Cooling Type
|
Central Air Conditioning |
|
Exterior Finish
|
Brick |
|
Foundation Type
|
Concrete |
|
Half Bath Total
|
1 |
|
Heating Fuel
|
Natural Gas |
|
Heating Type
|
Forced Air |
|
Stories Total
|
2 |
|
Size Interior
|
3000 - 3500 Sqft |
|
Type
|
House |
|
Utility Water
|
Municipal Water |
Parking
Land
|
Acreage
|
No |
|
Land Amenities
|
Park, Place Of Worship, Schools, Hospital |
|
Landscape Features
|
Landscaped |
|
Sewer
|
Sanitary Sewer |
|
Size Depth
|
129 Ft ,8 In |
|
Size Frontage
|
46 Ft ,4 In |
|
Size Irregular
|
46.4 X 129.7 Ft |
|
Size Total Text
|
46.4 X 129.7 Ft |
Rooms
| Level |
Type |
Length |
Width |
Dimensions |
|
Second Level |
Primary Bedroom |
5.82 m |
3 m |
5.82 m x 3 m |
|
Second Level |
Bedroom 2 |
3.38 m |
4.78 m |
3.38 m x 4.78 m |
|
Second Level |
Bedroom 3 |
2.77 m |
3.47 m |
2.77 m x 3.47 m |
|
Second Level |
Bedroom 4 |
3.77 m |
3.08 m |
3.77 m x 3.08 m |
|
Basement |
Living Room |
8.1 m |
3.07 m |
8.1 m x 3.07 m |
|
Basement |
Recreational, Games Room |
5.3 m |
3.32 m |
5.3 m x 3.32 m |
|
Basement |
Kitchen |
2.47 m |
3.04 m |
2.47 m x 3.04 m |
|
Basement |
Cold Room |
4.48 m |
3 m |
4.48 m x 3 m |
|
Main Level |
Family Room |
5.24 m |
3.08 m |
5.24 m x 3.08 m |
|
Main Level |
Dining Room |
4.6 m |
3.08 m |
4.6 m x 3.08 m |
|
Main Level |
Kitchen |
3.35 m |
3 m |
3.35 m x 3 m |
|
Main Level |
Office |
2.22 m |
3.35 m |
2.22 m x 3.35 m |
|
Main Level |
Laundry Room |
2.49 m |
2 m |
2.49 m x 2 m |
Utilities
|
Cable
|
Available |
|
Sewer
|
Available |
https://www.realtor.ca/real-estate/28350871/19-castlehill-road-vaughan-maple-maple


