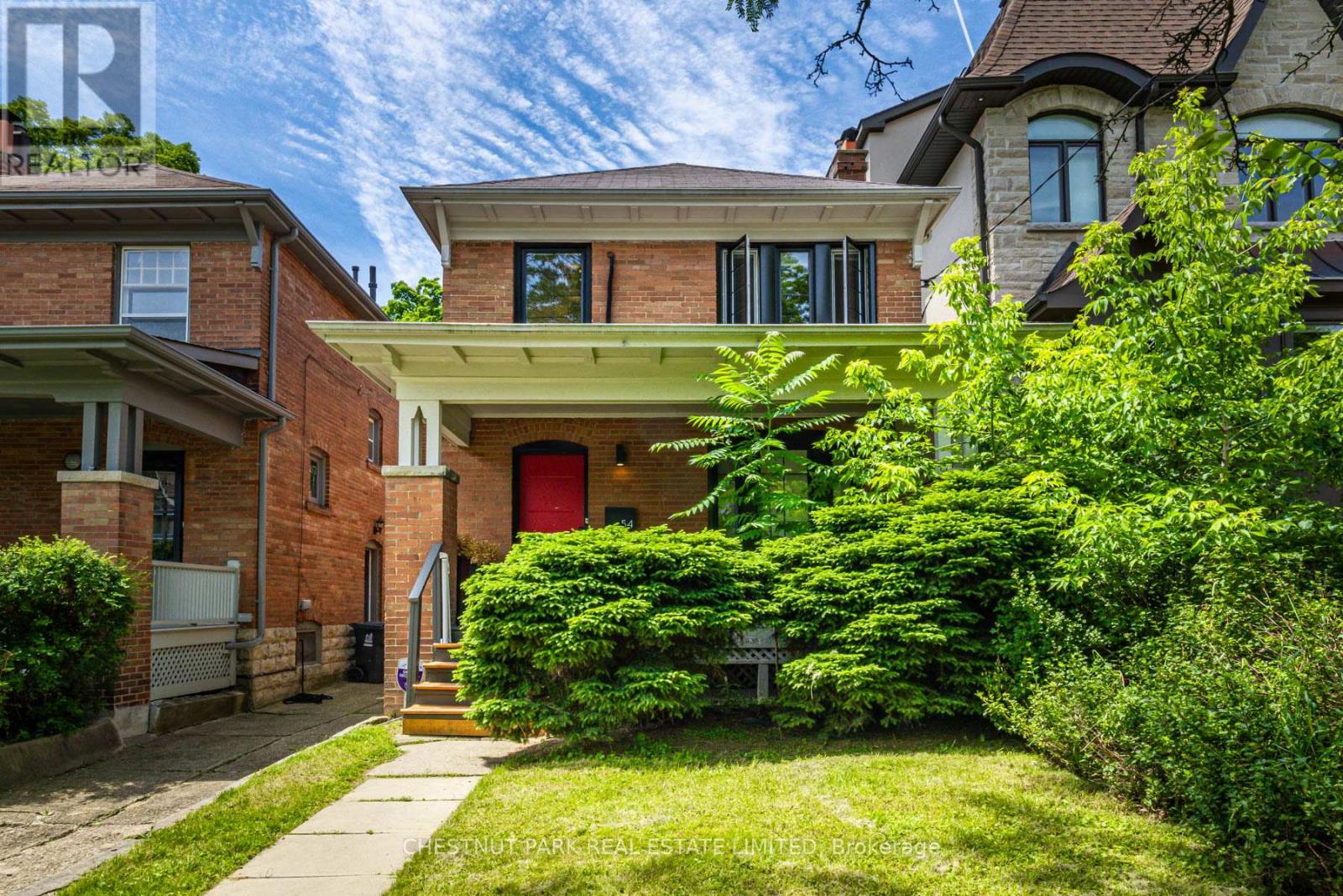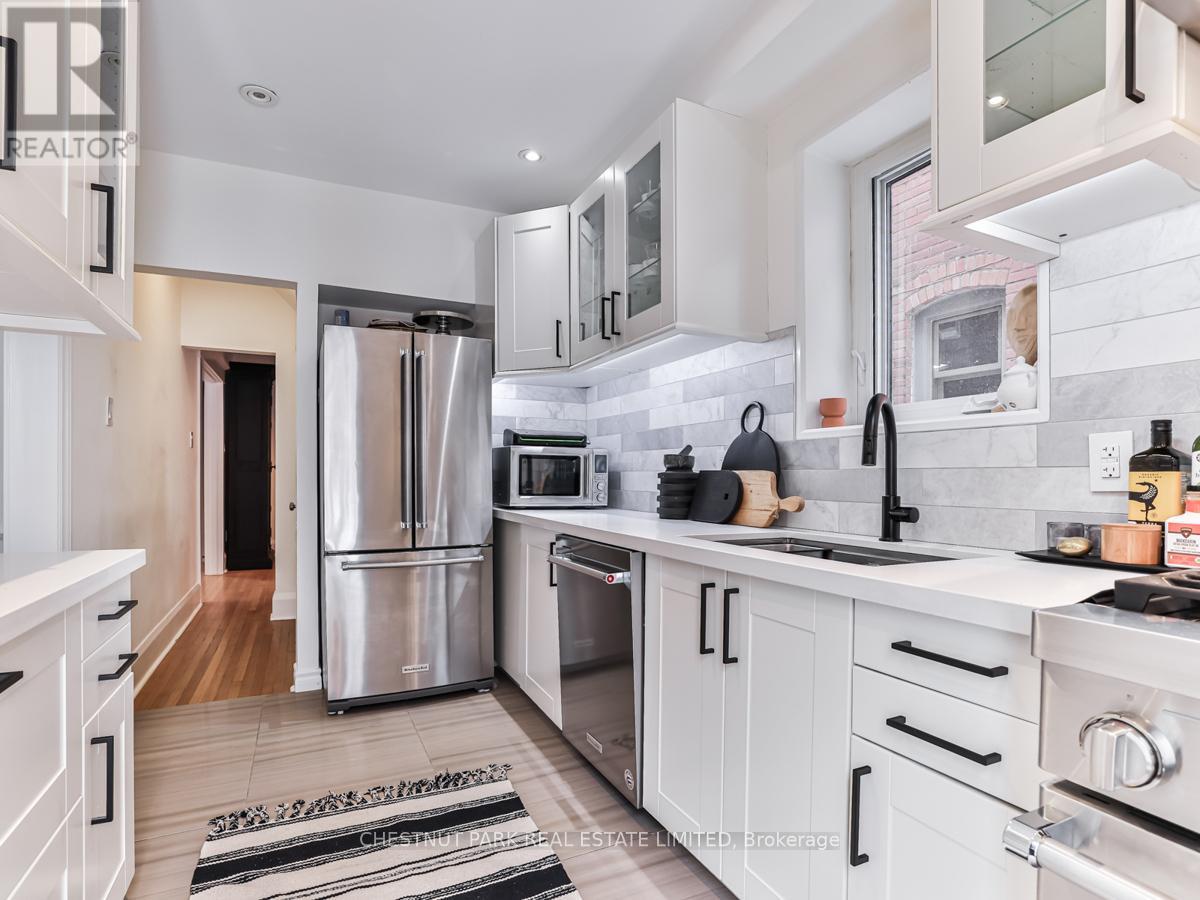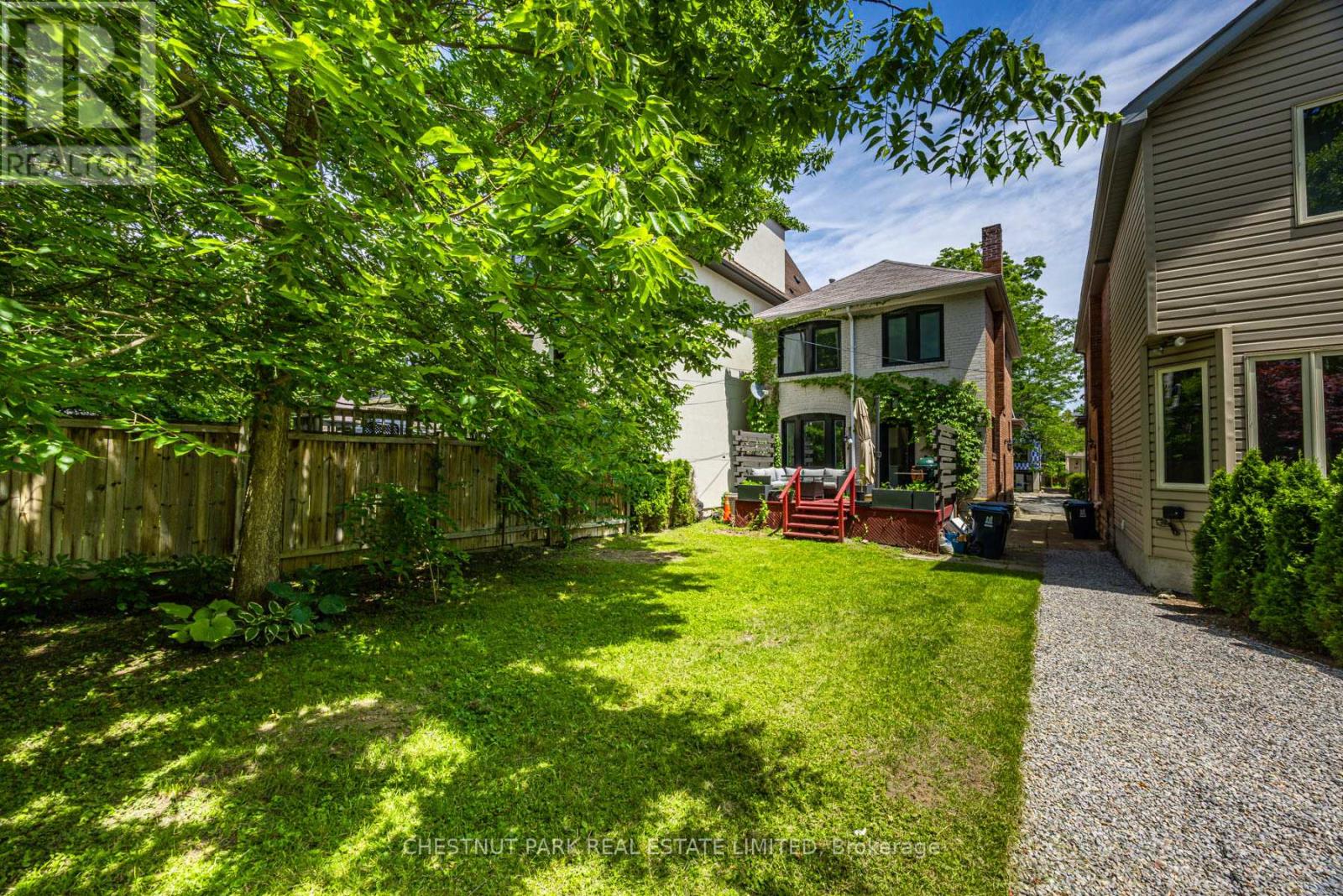4 Bedroom
3 Bathroom
1100 - 1500 sqft
Fireplace
Wall Unit
Radiant Heat
$6,000 Monthly
Welcome To This Beautifully Updated 3+1 Bedroom, 3 Full Bathroom Detached Family Home Located Right In The Heart Of North Rosedale & Steps From Chorley Park. Featuring A Spacious Front Entry, Enjoy The Lovely Living Room With Fireplace & Hardwood Floors, Overlooking The Charming Covered Front Porch. Entertain In The Traditional Dining Room With West Views, Wainscotting & Hardwood Floors While Making Use Of The Updated Kitchen With Stainless Steel Appliances, Quartz Countertops & Backsplash With A Walkout To The Yard. The Second Level Highlights Incl: 3 Spacious Bedrooms Plus A Laundry Room, While The Primary Suite Has 2 Separate Closets With Organisers & A Private 4 Piece Ensuite Bathroom. Enjoy The Finished Lower Level Which Features A Spacious Recreation Room And A Separate Office/Bedroom & 4 Pc Bathroom. Walk To Summerhill Market, Chorley Park Or Evergreen Brickworks! Whitney School District & Close To Branksome. May be Available Earlier (id:50787)
Property Details
|
MLS® Number
|
C12164908 |
|
Property Type
|
Single Family |
|
Community Name
|
Rosedale-Moore Park |
|
Amenities Near By
|
Park, Public Transit, Schools |
|
Features
|
Cul-de-sac, Ravine, Carpet Free |
|
Structure
|
Deck, Patio(s), Porch |
Building
|
Bathroom Total
|
3 |
|
Bedrooms Above Ground
|
3 |
|
Bedrooms Below Ground
|
1 |
|
Bedrooms Total
|
4 |
|
Appliances
|
Water Heater, Dishwasher, Dryer, Furniture, Microwave, Oven, Stove, Washer, Refrigerator |
|
Basement Development
|
Finished |
|
Basement Features
|
Separate Entrance |
|
Basement Type
|
N/a (finished) |
|
Construction Style Attachment
|
Detached |
|
Cooling Type
|
Wall Unit |
|
Exterior Finish
|
Brick |
|
Fire Protection
|
Alarm System |
|
Fireplace Present
|
Yes |
|
Fireplace Total
|
1 |
|
Flooring Type
|
Hardwood, Vinyl |
|
Foundation Type
|
Unknown |
|
Heating Fuel
|
Natural Gas |
|
Heating Type
|
Radiant Heat |
|
Stories Total
|
2 |
|
Size Interior
|
1100 - 1500 Sqft |
|
Type
|
House |
|
Utility Water
|
Municipal Water |
Parking
Land
|
Acreage
|
No |
|
Land Amenities
|
Park, Public Transit, Schools |
|
Sewer
|
Sanitary Sewer |
|
Size Depth
|
136 Ft |
|
Size Frontage
|
25 Ft |
|
Size Irregular
|
25 X 136 Ft |
|
Size Total Text
|
25 X 136 Ft |
Rooms
| Level |
Type |
Length |
Width |
Dimensions |
|
Second Level |
Primary Bedroom |
|
|
Measurements not available |
|
Second Level |
Bedroom 2 |
|
|
Measurements not available |
|
Second Level |
Bedroom 3 |
|
|
Measurements not available |
|
Second Level |
Laundry Room |
|
|
Measurements not available |
|
Lower Level |
Recreational, Games Room |
|
|
Measurements not available |
|
Lower Level |
Bedroom 4 |
|
|
Measurements not available |
|
Main Level |
Living Room |
|
|
Measurements not available |
|
Main Level |
Dining Room |
|
|
Measurements not available |
|
Main Level |
Kitchen |
|
|
Measurements not available |
Utilities
|
Cable
|
Available |
|
Sewer
|
Available |
https://www.realtor.ca/real-estate/28349133/54-standish-avenue-toronto-rosedale-moore-park-rosedale-moore-park
































