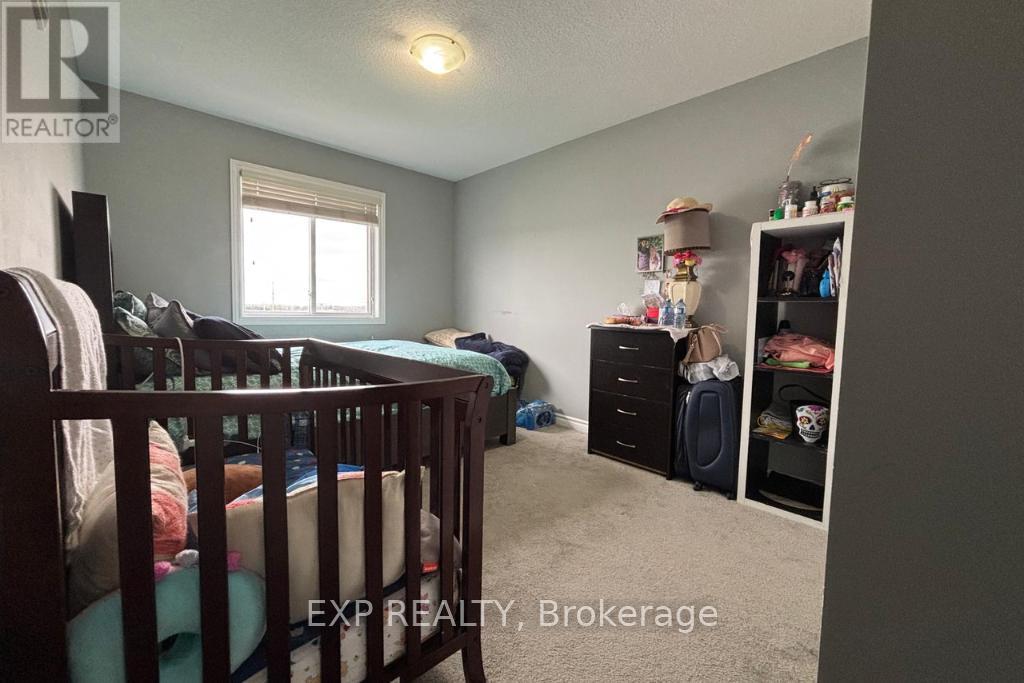3 Bedroom
3 Bathroom
1400 - 1599 sqft
Multi-Level
Central Air Conditioning
Forced Air
$619,990Maintenance, Common Area Maintenance, Parking
$299.03 Monthly
This stunning 3-bedroom, 3-bathroom end-unit home features contemporary finishes and a spacious, open-concept main floor, thoughtfully designed to offer ample space for your lifestyle. A large foyer welcomes you into the home, providing convenient access to the 2-car garage. The modern kitchen boasts a tile backsplash, quartz countertops, a large center island with an eating bar, upgraded cabinets with pot & pan drawers, and a high-end stainless steel range hood. The kitchen flows seamlessly into the spacious dining and adjacent living area, all designed with a sleek, modern aesthetic. The oversized master bedroom includes a luxury 4-piece ensuite and an adjacent laundry area for added convenience. The upper level also features two additional generously sized bedrooms and a 3-piece bath. Enjoy privacy and natural light in this end unit, which also offers a double-wide, exclusive, non-shared driveway. Step outside to a massive 16ft. x 12ft. deck, perfect for entertaining. Located just minutes from shopping, the YMCA, and Highways 401/402, this home offers easy access to all essentials. Currently this home is being rented out for $2,700. Whether for personal use or as an investment, this home is perfect for any lifestyle. (id:50787)
Property Details
|
MLS® Number
|
X12165446 |
|
Property Type
|
Single Family |
|
Community Name
|
South W |
|
Amenities Near By
|
Schools, Hospital, Park, Place Of Worship |
|
Community Features
|
Pet Restrictions |
|
Features
|
Balcony |
|
Parking Space Total
|
4 |
|
Structure
|
Deck, Porch |
Building
|
Bathroom Total
|
3 |
|
Bedrooms Above Ground
|
3 |
|
Bedrooms Total
|
3 |
|
Appliances
|
Water Heater, Blinds, Dishwasher, Dryer, Garage Door Opener, Microwave, Stove, Washer, Window Coverings, Refrigerator |
|
Architectural Style
|
Multi-level |
|
Basement Development
|
Finished |
|
Basement Type
|
Full (finished) |
|
Cooling Type
|
Central Air Conditioning |
|
Exterior Finish
|
Brick, Vinyl Siding |
|
Flooring Type
|
Laminate, Carpeted |
|
Half Bath Total
|
1 |
|
Heating Fuel
|
Natural Gas |
|
Heating Type
|
Forced Air |
|
Size Interior
|
1400 - 1599 Sqft |
|
Type
|
Row / Townhouse |
Parking
Land
|
Acreage
|
No |
|
Land Amenities
|
Schools, Hospital, Park, Place Of Worship |
Rooms
| Level |
Type |
Length |
Width |
Dimensions |
|
Second Level |
Primary Bedroom |
4.87 m |
3.65 m |
4.87 m x 3.65 m |
|
Second Level |
Bedroom 2 |
3.45 m |
2.92 m |
3.45 m x 2.92 m |
|
Second Level |
Bedroom 3 |
3.83 m |
2.92 m |
3.83 m x 2.92 m |
|
Basement |
Family Room |
5.63 m |
3.98 m |
5.63 m x 3.98 m |
|
Basement |
Utility Room |
1.67 m |
4.57 m |
1.67 m x 4.57 m |
|
Main Level |
Living Room |
5.41 m |
3.47 m |
5.41 m x 3.47 m |
|
Main Level |
Kitchen |
3.35 m |
2 m |
3.35 m x 2 m |
|
Main Level |
Dining Room |
2.74 m |
2 m |
2.74 m x 2 m |
https://www.realtor.ca/real-estate/28349961/26-3399-castle-rock-place-london-south-south-w-south-w












