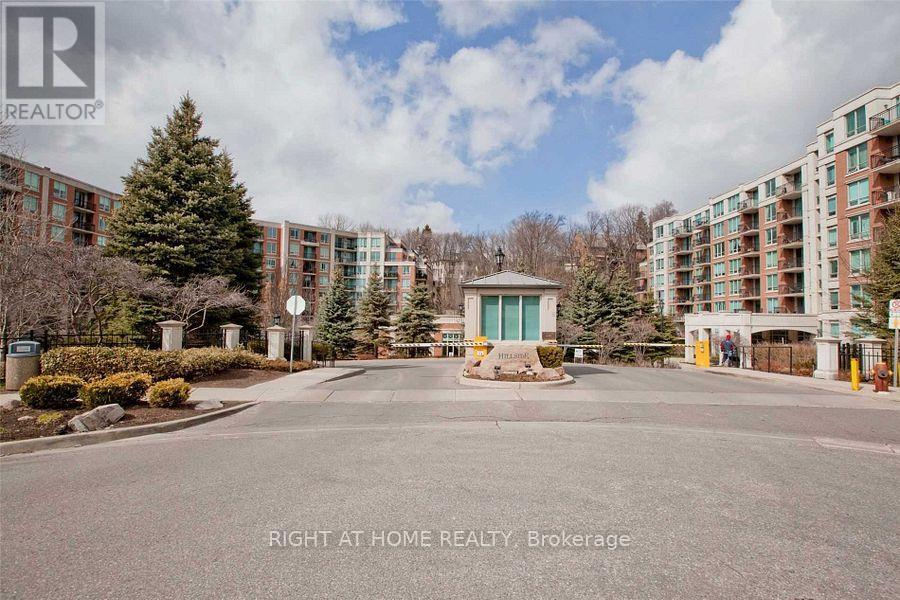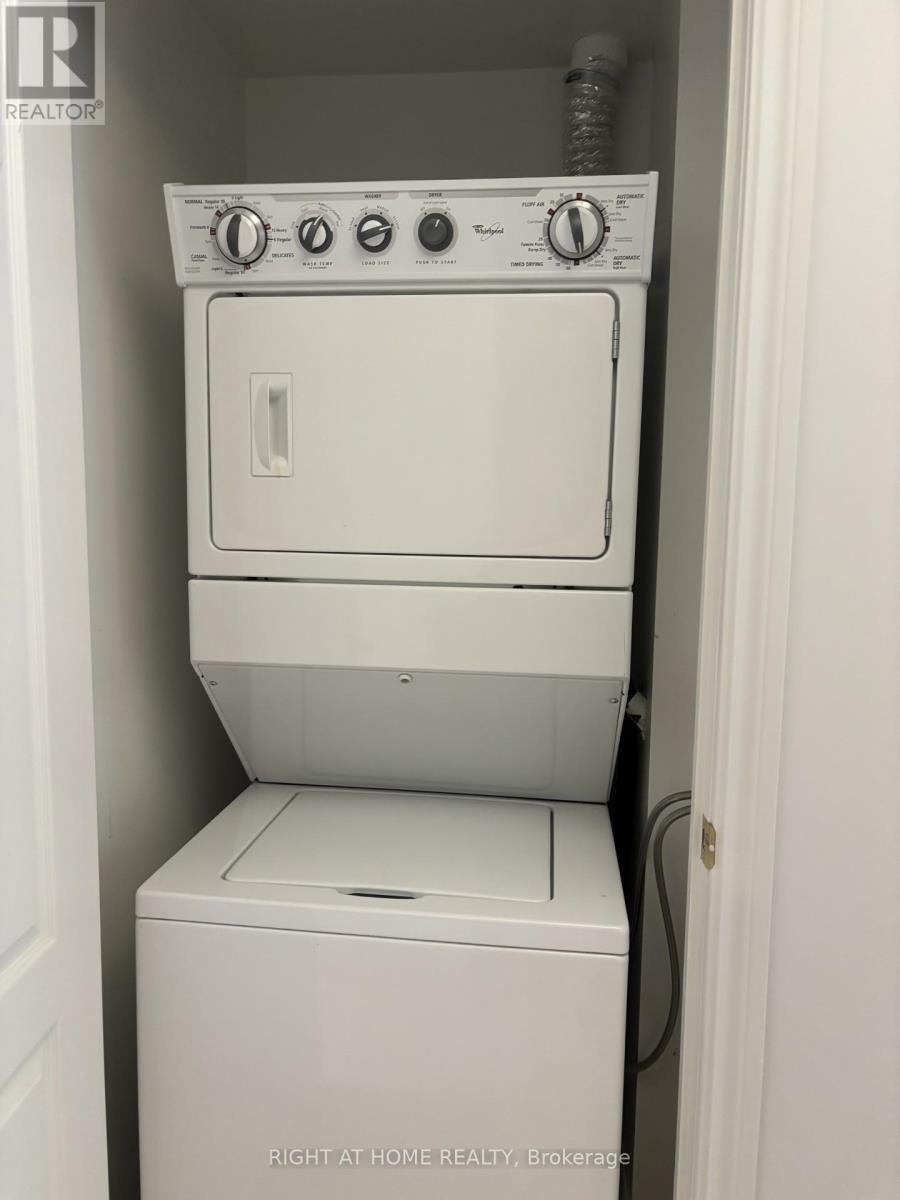2 Bedroom
1 Bathroom
700 - 799 sqft
Central Air Conditioning
Forced Air
$2,900 Monthly
Welcome to Hillside at York Mills, located in the prestigious Hoggs Hollow neighborhood. This bright and spacious 1+1 bedroom suite at 38 William Carson Crescent offers serene living in an upscale enclave near Yonge & York Mills. Freshly painted and professionally cleaned, the unit features a functional open-concept layout, with a versatile den. ideal for a home office. Includes parking and a locker. Residents enjoy a full range of premium amenities, including a fitness center, indoor pool, party room, putting green, and beautifully landscaped outdoor terraces. The building is exceptionally well-managed and meticulously maintained, offering residents a comfortable and worry-free lifestyle. Perfectly positioned in a sought-after neighborhood surrounded by parks, boutique shops, cafés, and restaurants, with easy access to major highways and public transit for a seamless commute. A rare rental opportunity in one of Toronto's most desirable locations! (id:50787)
Property Details
|
MLS® Number
|
C12164805 |
|
Property Type
|
Single Family |
|
Neigbourhood
|
North York |
|
Community Name
|
St. Andrew-Windfields |
|
Communication Type
|
High Speed Internet |
|
Community Features
|
Pet Restrictions |
|
Features
|
Balcony, In Suite Laundry, Guest Suite |
|
Parking Space Total
|
1 |
Building
|
Bathroom Total
|
1 |
|
Bedrooms Above Ground
|
1 |
|
Bedrooms Below Ground
|
1 |
|
Bedrooms Total
|
2 |
|
Age
|
16 To 30 Years |
|
Amenities
|
Storage - Locker, Security/concierge |
|
Appliances
|
Dishwasher, Dryer, Hood Fan, Microwave, Stove, Washer, Refrigerator |
|
Cooling Type
|
Central Air Conditioning |
|
Exterior Finish
|
Brick, Concrete |
|
Flooring Type
|
Laminate, Ceramic |
|
Heating Fuel
|
Natural Gas |
|
Heating Type
|
Forced Air |
|
Size Interior
|
700 - 799 Sqft |
|
Type
|
Apartment |
Parking
Land
Rooms
| Level |
Type |
Length |
Width |
Dimensions |
|
Flat |
Living Room |
5.7404 m |
3.1369 m |
5.7404 m x 3.1369 m |
|
Flat |
Dining Room |
5.7404 m |
3.1369 m |
5.7404 m x 3.1369 m |
|
Flat |
Kitchen |
2.6416 m |
2.6162 m |
2.6416 m x 2.6162 m |
|
Flat |
Primary Bedroom |
3.8862 m |
3.0226 m |
3.8862 m x 3.0226 m |
|
Flat |
Den |
2.3749 m |
2.3114 m |
2.3749 m x 2.3114 m |
https://www.realtor.ca/real-estate/28348611/204-38-william-carson-crescent-toronto-st-andrew-windfields-st-andrew-windfields






















