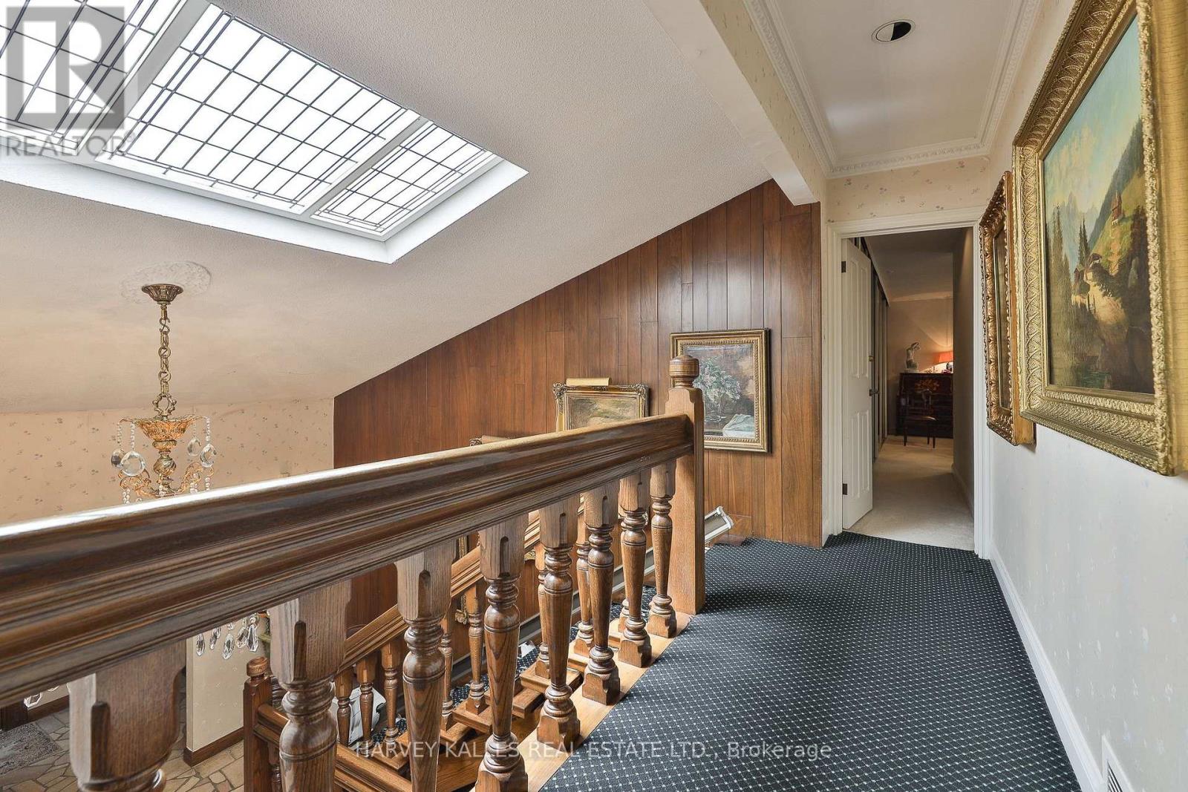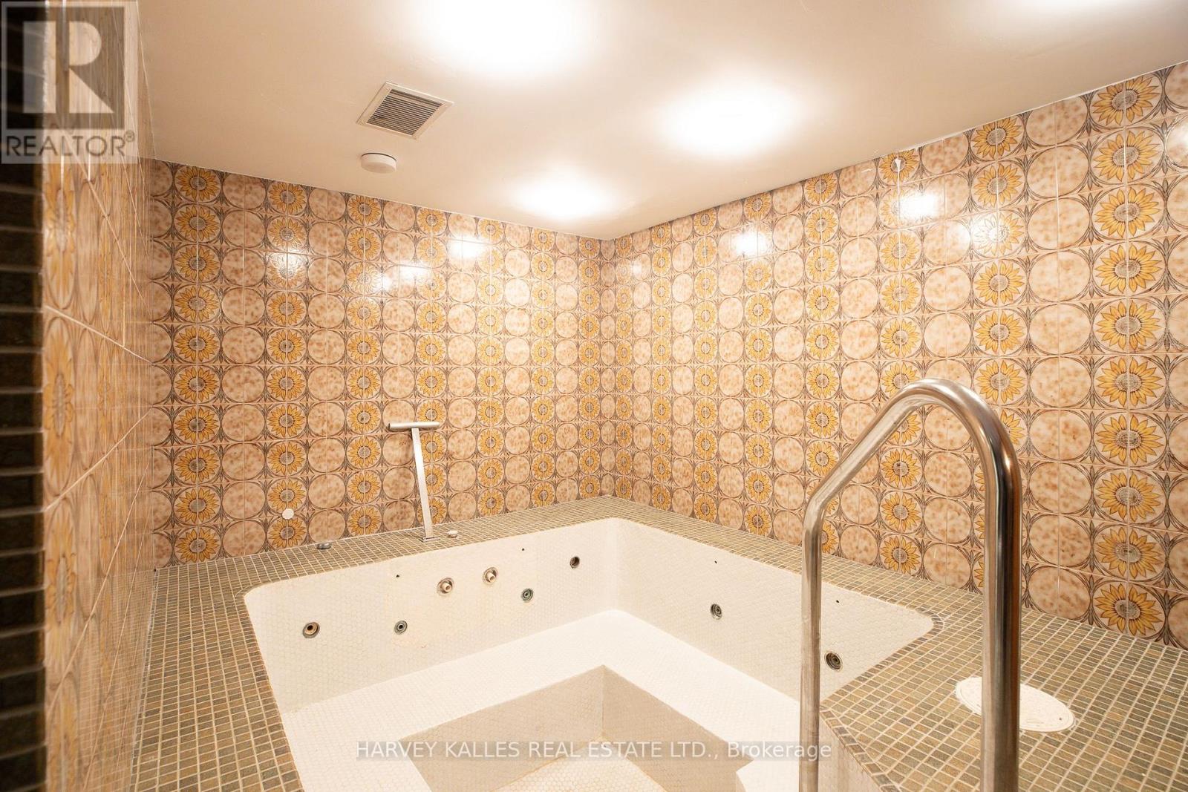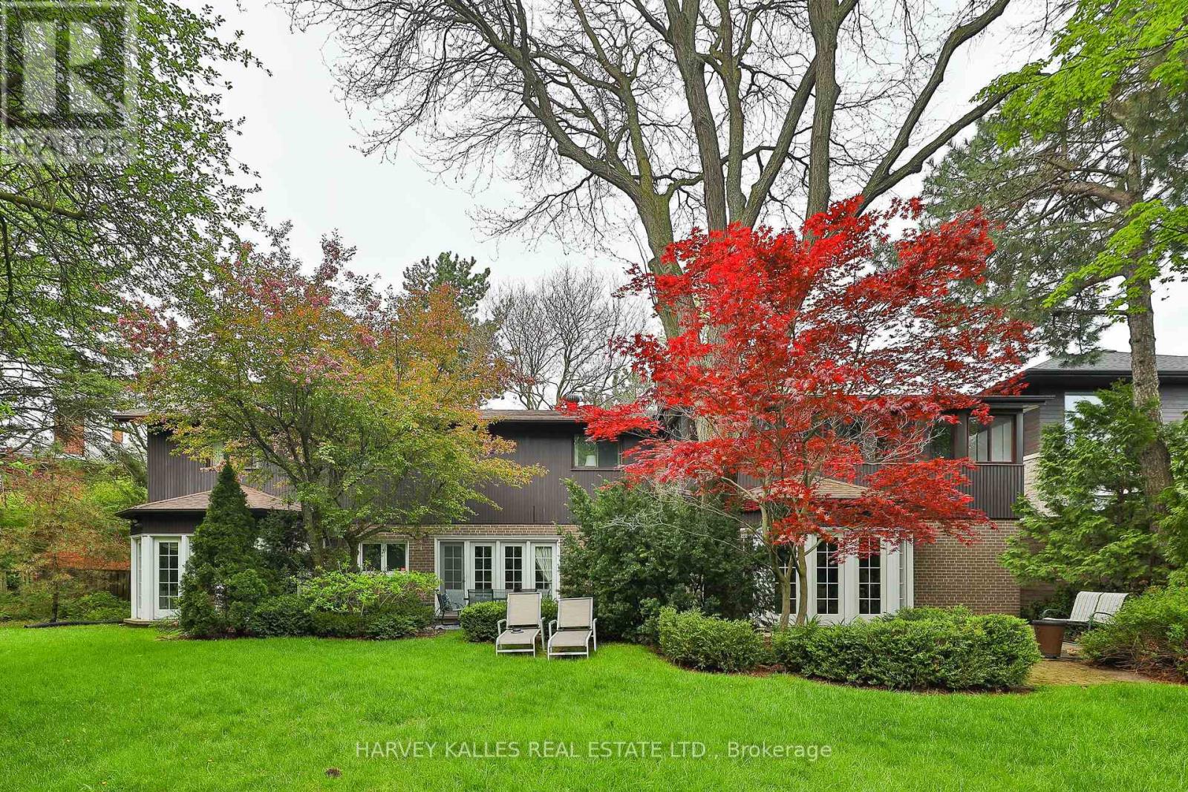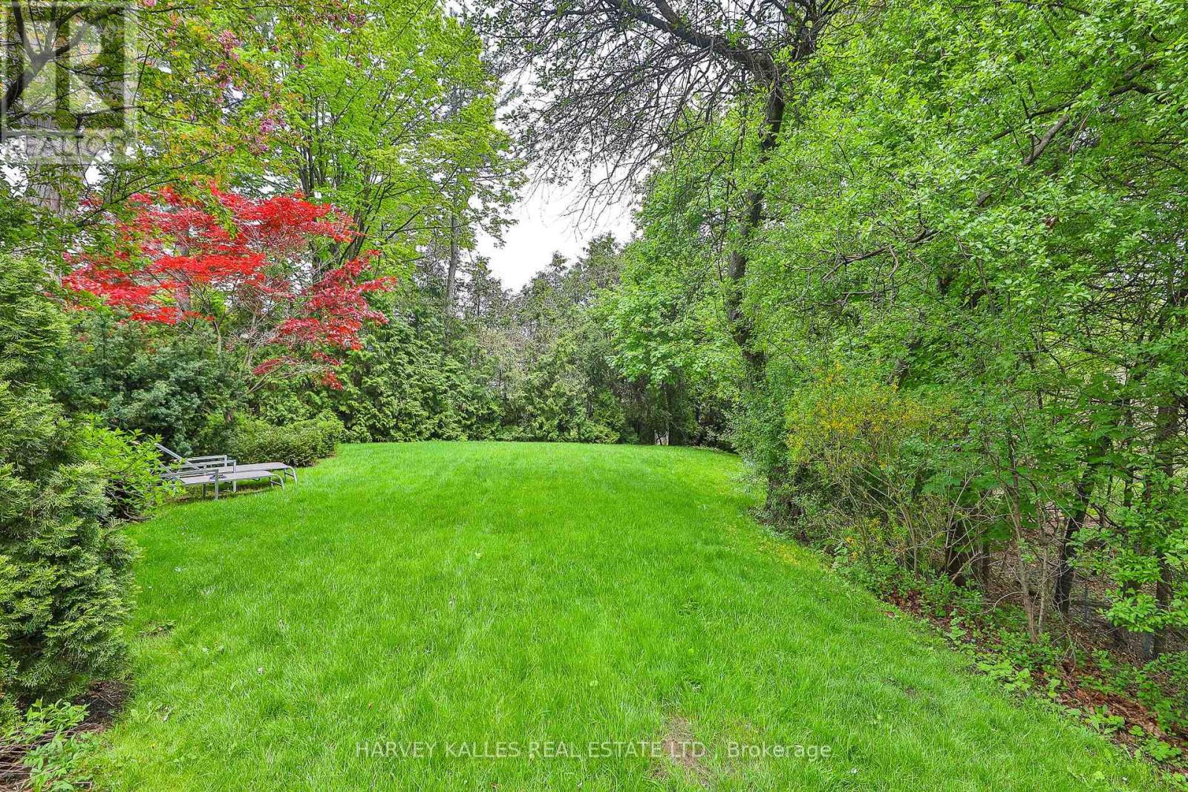5 Bedroom
5 Bathroom
3500 - 5000 sqft
Fireplace
Central Air Conditioning
Forced Air
$2,395,000
Country Living In The City Endless Potential: Move In, Renovate, Or Build New, Nestled At The End Of A Child-Safe And Quiet Cul-De-Sac And Backing Onto A Lush, Picturesque Ravine. Immaculately Kept And Maintained, This Sprawling Backsplit Offers Unmatched Privacy And Tranquility. Perfect For Entertaining Or Simply Unwinding In Nature. Approximately 5,620 Sq. Ft. Of Total Living Space On A Pie-Shaped Lot Which Widens To 152 Feet At The Rear. A First-Time And Rare Offering With The Scale, Setting, And Potential To Become A Dream Home. This Is The One You've Been Waiting For! Act Now, Won't Last. (id:50787)
Property Details
|
MLS® Number
|
C12164833 |
|
Property Type
|
Single Family |
|
Neigbourhood
|
North York |
|
Community Name
|
St. Andrew-Windfields |
|
Parking Space Total
|
8 |
Building
|
Bathroom Total
|
5 |
|
Bedrooms Above Ground
|
4 |
|
Bedrooms Below Ground
|
1 |
|
Bedrooms Total
|
5 |
|
Amenities
|
Fireplace(s) |
|
Appliances
|
Cooktop, Dishwasher, Dryer, Freezer, Microwave, Oven, Washer, Window Coverings, Refrigerator |
|
Basement Development
|
Finished |
|
Basement Type
|
N/a (finished) |
|
Construction Style Attachment
|
Detached |
|
Construction Style Split Level
|
Backsplit |
|
Cooling Type
|
Central Air Conditioning |
|
Exterior Finish
|
Brick |
|
Fireplace Present
|
Yes |
|
Flooring Type
|
Carpeted, Hardwood |
|
Foundation Type
|
Block, Poured Concrete |
|
Half Bath Total
|
2 |
|
Heating Fuel
|
Natural Gas |
|
Heating Type
|
Forced Air |
|
Size Interior
|
3500 - 5000 Sqft |
|
Type
|
House |
|
Utility Water
|
Municipal Water |
Parking
Land
|
Acreage
|
No |
|
Sewer
|
Sanitary Sewer |
|
Size Depth
|
161 Ft |
|
Size Frontage
|
47 Ft ,10 In |
|
Size Irregular
|
47.9 X 161 Ft |
|
Size Total Text
|
47.9 X 161 Ft |
Rooms
| Level |
Type |
Length |
Width |
Dimensions |
|
Second Level |
Primary Bedroom |
4.88 m |
4.06 m |
4.88 m x 4.06 m |
|
Second Level |
Sunroom |
7.54 m |
2.21 m |
7.54 m x 2.21 m |
|
Second Level |
Bedroom 2 |
3.12 m |
3.07 m |
3.12 m x 3.07 m |
|
Second Level |
Bedroom 3 |
3.71 m |
3.12 m |
3.71 m x 3.12 m |
|
Second Level |
Bedroom 4 |
4.19 m |
3 m |
4.19 m x 3 m |
|
Basement |
Recreational, Games Room |
7.44 m |
4.42 m |
7.44 m x 4.42 m |
|
Basement |
Bedroom 5 |
3.48 m |
3.02 m |
3.48 m x 3.02 m |
|
Main Level |
Foyer |
8.43 m |
3.63 m |
8.43 m x 3.63 m |
|
Main Level |
Living Room |
7.54 m |
4.67 m |
7.54 m x 4.67 m |
|
Main Level |
Dining Room |
6.07 m |
4.24 m |
6.07 m x 4.24 m |
|
Main Level |
Kitchen |
4.5 m |
4.14 m |
4.5 m x 4.14 m |
|
Main Level |
Family Room |
5.33 m |
4.24 m |
5.33 m x 4.24 m |
https://www.realtor.ca/real-estate/28348613/24-balding-court-toronto-st-andrew-windfields-st-andrew-windfields







































