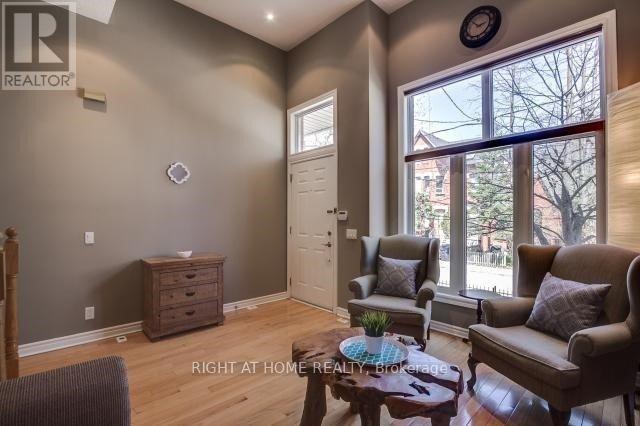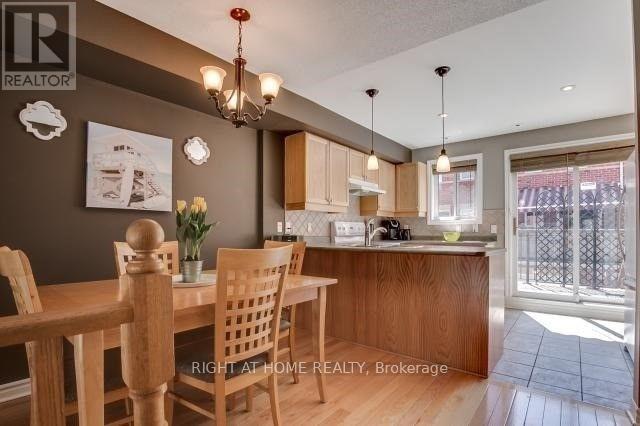3 Bedroom
2 Bathroom
700 - 1100 sqft
Central Air Conditioning
Forced Air
$4,200 Monthly
Welcome to this bright and modern heritage-designated freehold townhouse located in the heart of Toronto's dynamic east end. This 2+1bedroom, 2 full bathroom home features a stunning loft-style design with soaring 14-foot ceilings, creating an open and airy living space that's both contemporary and inviting. Enjoy west-facing sunset views from your private balcony perfect for outdoor dining and entertaining. The finished basement offers a spacious rec room with a full ensuite, easily convertible into a third bedroom or home office. You'll also enjoy the convenience of direct garage access, making city living seamless. Ideally situated just steps from transit, parks, groceries, restaurants, and schools/universities, this property is perfect for first-time home buyers and growing families. Don't miss this rare chance to live in one of Toronto's most connected neighbourhoods. Book your private showing today! (id:50787)
Property Details
|
MLS® Number
|
C12164373 |
|
Property Type
|
Single Family |
|
Community Name
|
Moss Park |
|
Features
|
Lane |
|
Parking Space Total
|
1 |
Building
|
Bathroom Total
|
2 |
|
Bedrooms Above Ground
|
2 |
|
Bedrooms Below Ground
|
1 |
|
Bedrooms Total
|
3 |
|
Appliances
|
Water Heater, Water Heater - Tankless |
|
Basement Development
|
Finished |
|
Basement Type
|
N/a (finished) |
|
Construction Style Attachment
|
Attached |
|
Cooling Type
|
Central Air Conditioning |
|
Exterior Finish
|
Brick |
|
Flooring Type
|
Hardwood, Tile, Laminate |
|
Foundation Type
|
Concrete |
|
Heating Fuel
|
Natural Gas |
|
Heating Type
|
Forced Air |
|
Stories Total
|
2 |
|
Size Interior
|
700 - 1100 Sqft |
|
Type
|
Row / Townhouse |
|
Utility Water
|
Municipal Water |
Parking
Land
|
Acreage
|
No |
|
Sewer
|
Sanitary Sewer |
|
Size Depth
|
59 Ft ,3 In |
|
Size Frontage
|
14 Ft ,1 In |
|
Size Irregular
|
14.1 X 59.3 Ft |
|
Size Total Text
|
14.1 X 59.3 Ft |
Rooms
| Level |
Type |
Length |
Width |
Dimensions |
|
Second Level |
Primary Bedroom |
3.95 m |
3.36 m |
3.95 m x 3.36 m |
|
Second Level |
Bedroom 2 |
3.39 m |
3.09 m |
3.39 m x 3.09 m |
|
Basement |
Family Room |
3.92 m |
3.12 m |
3.92 m x 3.12 m |
|
Main Level |
Living Room |
3.94 m |
3.77 m |
3.94 m x 3.77 m |
|
Main Level |
Dining Room |
3.35 m |
2.19 m |
3.35 m x 2.19 m |
|
Main Level |
Kitchen |
3.88 m |
2.53 m |
3.88 m x 2.53 m |
https://www.realtor.ca/real-estate/28347700/246b-berkeley-street-toronto-moss-park-moss-park























