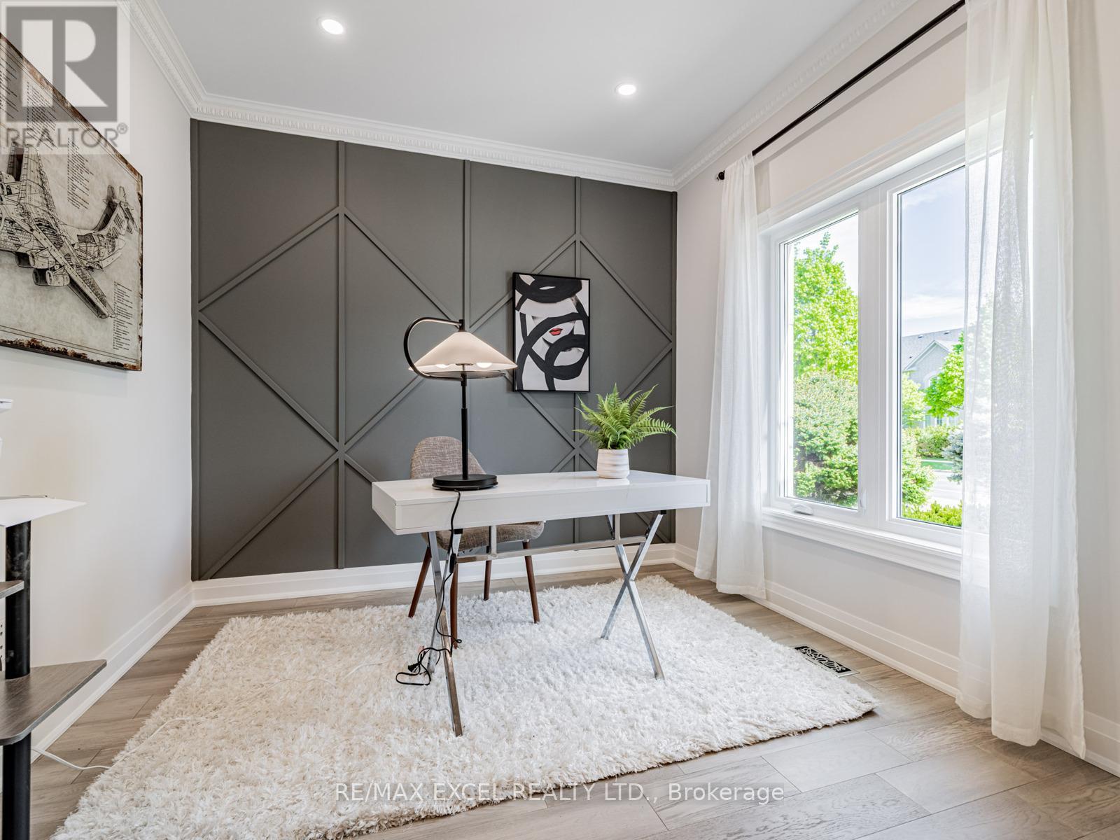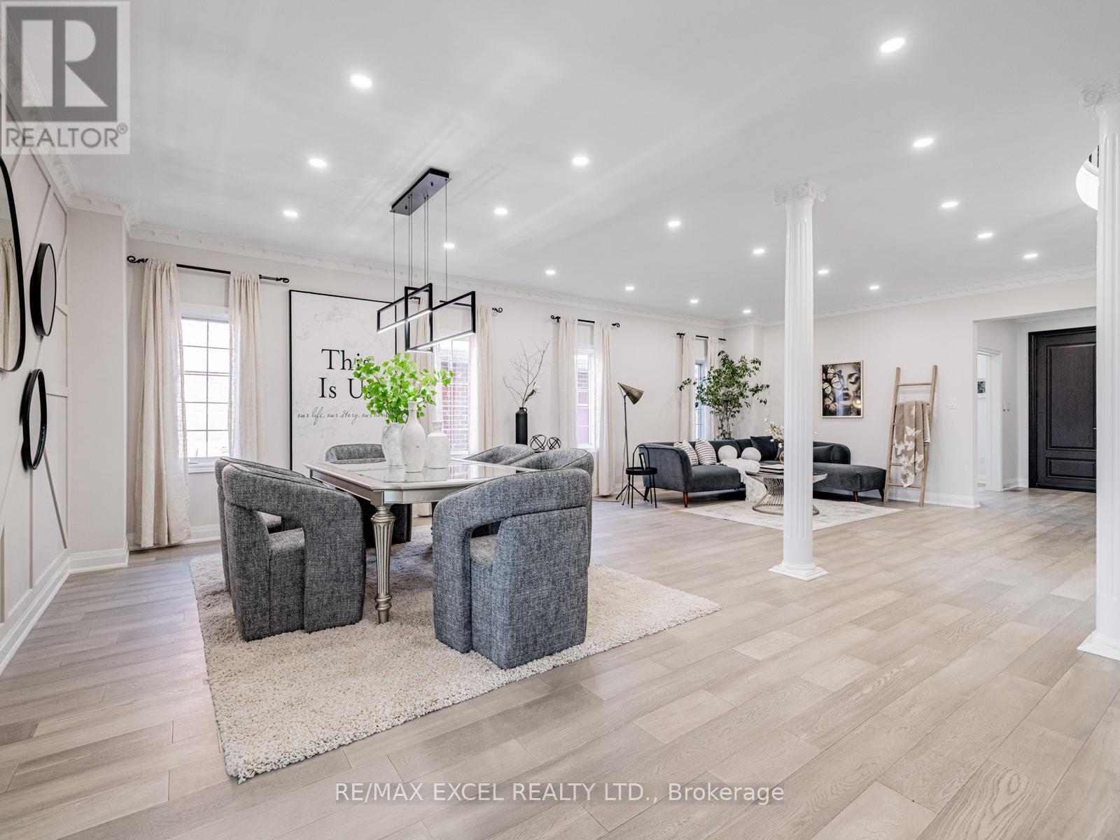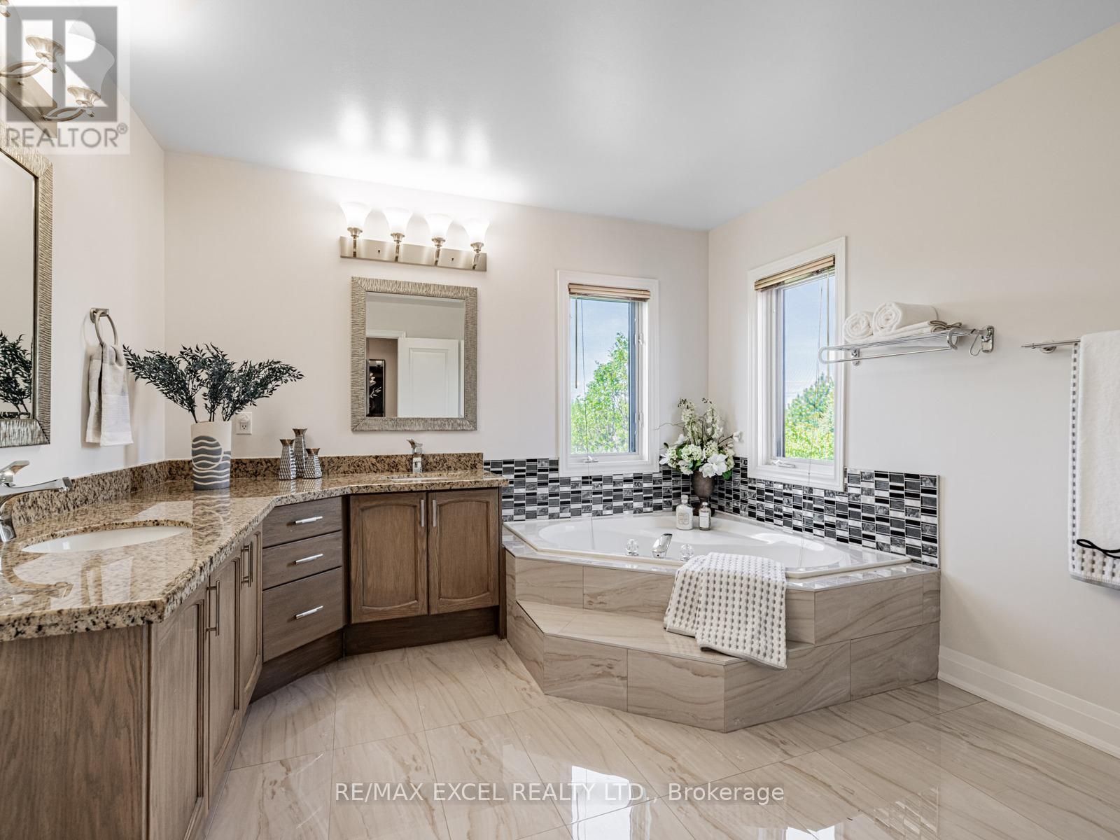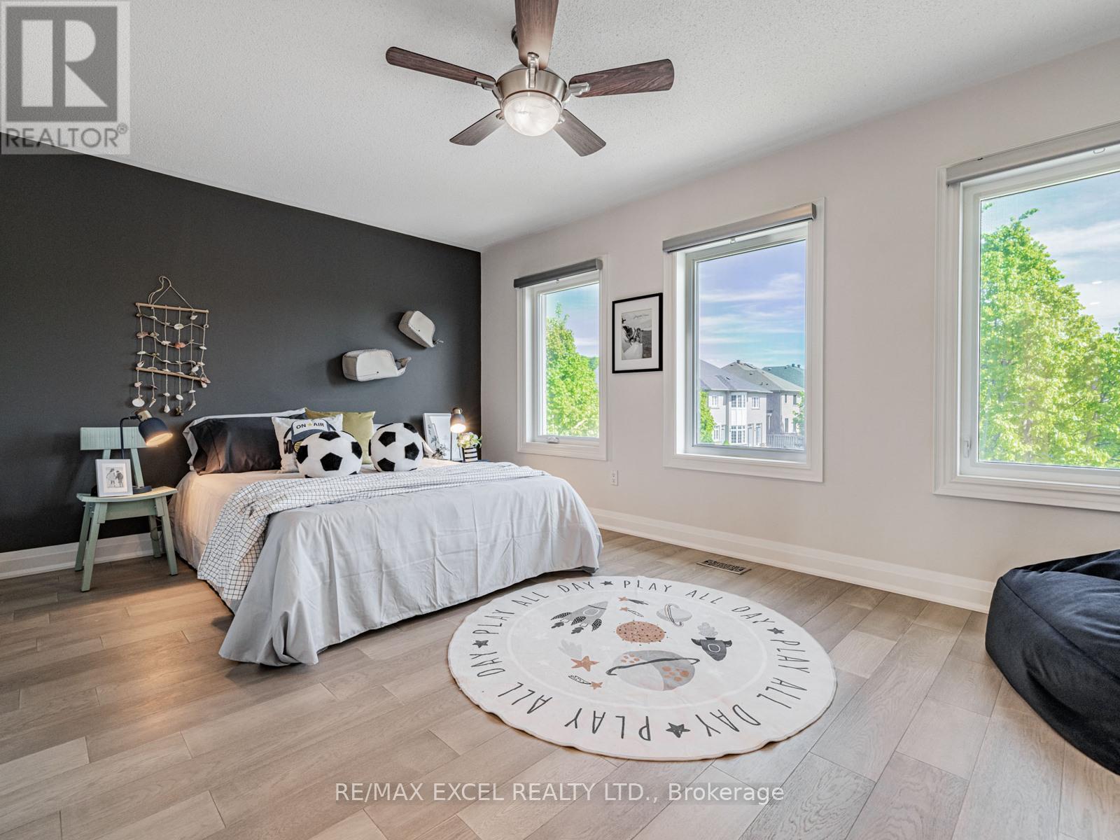7 Bedroom
7 Bathroom
3500 - 5000 sqft
Fireplace
Central Air Conditioning
Forced Air
$2,699,000
Welcome to this stunning triple car garage detached home in the prestigious Cachet community of Markham. Beautifully renovated, this luxurious residence offers 5+2 bedrooms, 7 bathrooms, and approximately 5,403 sq. ft. of total living space, including a 1,377 sq. ft. professionally finished walk-out basement.Thoughtfully upgraded throughout, this home features 9-foot ceilings on the main floor, newly installed solid hardwood flooring on both main and second levels, and a grand solid wood staircase with custom wrought iron railings. The expansive chefs kitchen is equipped with a central island, premium marble countertops, and top-of-the-line stainless steel appliances.The designer-inspired family room showcases a cozy fireplace and ambient LED pot lights, creating a warm and modern atmosphere. The primary suite boasts a luxurious 6-piece spa-like ensuite and walk-in closet. Three spacious primary-style suites are located on the second floor.The walk-out basement offers two additional ensuite bedrooms, ideal for extended family or guests. Additional highlights include a brand-new double-door fiberglass entry, a large custom wooden deck, and a private backyard backing onto tranquil greenery with no rear neighbours. The exterior is completed with professionally landscaped front gardens and a stone-paved driveway.Situated in the top-ranking Pierre Elliott Trudeau High School and St. Augustine Catholic High School zones, with access to nearby public and Catholic schools.Move-in ready and designed for elegant living, this rare gem in one of Markhams most sought-after neighbourhoods offers unmatched space, style, and sophistication. (id:50787)
Property Details
|
MLS® Number
|
N12164362 |
|
Property Type
|
Single Family |
|
Community Name
|
Cachet |
|
Amenities Near By
|
Park, Schools |
|
Parking Space Total
|
9 |
|
View Type
|
View |
Building
|
Bathroom Total
|
7 |
|
Bedrooms Above Ground
|
5 |
|
Bedrooms Below Ground
|
2 |
|
Bedrooms Total
|
7 |
|
Appliances
|
Garage Door Opener Remote(s), Blinds, Dishwasher, Dryer, Stove, Washer, Refrigerator |
|
Basement Development
|
Finished |
|
Basement Features
|
Separate Entrance, Walk Out |
|
Basement Type
|
N/a (finished) |
|
Construction Style Attachment
|
Detached |
|
Cooling Type
|
Central Air Conditioning |
|
Exterior Finish
|
Brick |
|
Fireplace Present
|
Yes |
|
Flooring Type
|
Hardwood, Laminate, Porcelain Tile |
|
Foundation Type
|
Poured Concrete |
|
Half Bath Total
|
1 |
|
Heating Fuel
|
Natural Gas |
|
Heating Type
|
Forced Air |
|
Stories Total
|
2 |
|
Size Interior
|
3500 - 5000 Sqft |
|
Type
|
House |
|
Utility Water
|
Municipal Water |
Parking
Land
|
Acreage
|
No |
|
Land Amenities
|
Park, Schools |
|
Sewer
|
Sanitary Sewer |
|
Size Depth
|
129 Ft ,8 In |
|
Size Frontage
|
59 Ft ,1 In |
|
Size Irregular
|
59.1 X 129.7 Ft |
|
Size Total Text
|
59.1 X 129.7 Ft |
Rooms
| Level |
Type |
Length |
Width |
Dimensions |
|
Second Level |
Bedroom 4 |
5.02 m |
3.38 m |
5.02 m x 3.38 m |
|
Second Level |
Bedroom 5 |
5.93 m |
4.31 m |
5.93 m x 4.31 m |
|
Second Level |
Primary Bedroom |
7.38 m |
4.1 m |
7.38 m x 4.1 m |
|
Second Level |
Bedroom 2 |
4.34 m |
3.5 m |
4.34 m x 3.5 m |
|
Second Level |
Bedroom 3 |
3.48 m |
3.27 m |
3.48 m x 3.27 m |
|
Basement |
Recreational, Games Room |
8.57 m |
6.06 m |
8.57 m x 6.06 m |
|
Basement |
Bedroom |
5.3 m |
4.23 m |
5.3 m x 4.23 m |
|
Basement |
Bedroom |
4.97 m |
4.16 m |
4.97 m x 4.16 m |
|
Main Level |
Office |
3.01 m |
2.91 m |
3.01 m x 2.91 m |
|
Main Level |
Living Room |
8.59 m |
6.66 m |
8.59 m x 6.66 m |
|
Main Level |
Dining Room |
8.59 m |
6.66 m |
8.59 m x 6.66 m |
|
Main Level |
Kitchen |
4.25 m |
3.33 m |
4.25 m x 3.33 m |
|
Main Level |
Eating Area |
4.25 m |
3.44 m |
4.25 m x 3.44 m |
|
Main Level |
Family Room |
5.11 m |
3.9 m |
5.11 m x 3.9 m |
https://www.realtor.ca/real-estate/28347713/332-calvert-road-markham-cachet-cachet












































