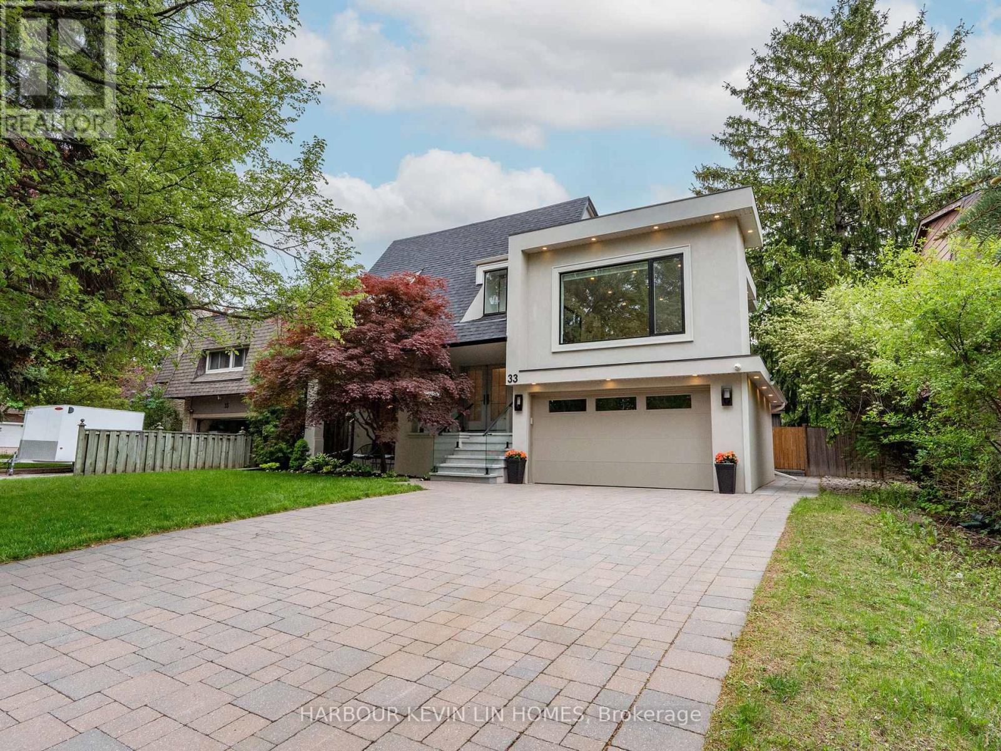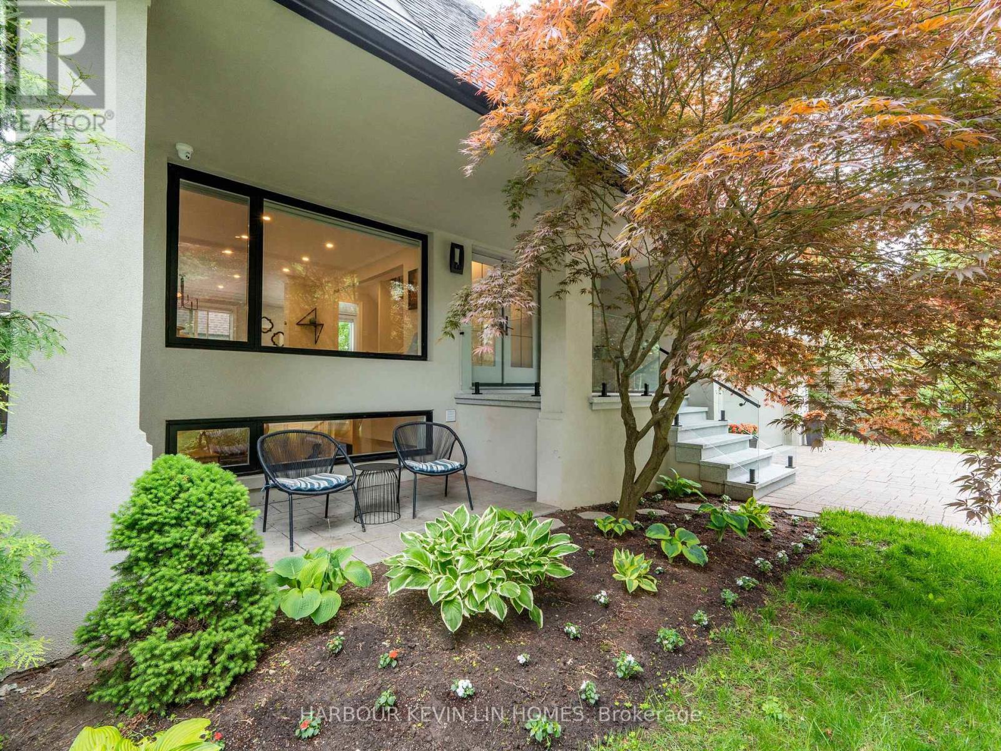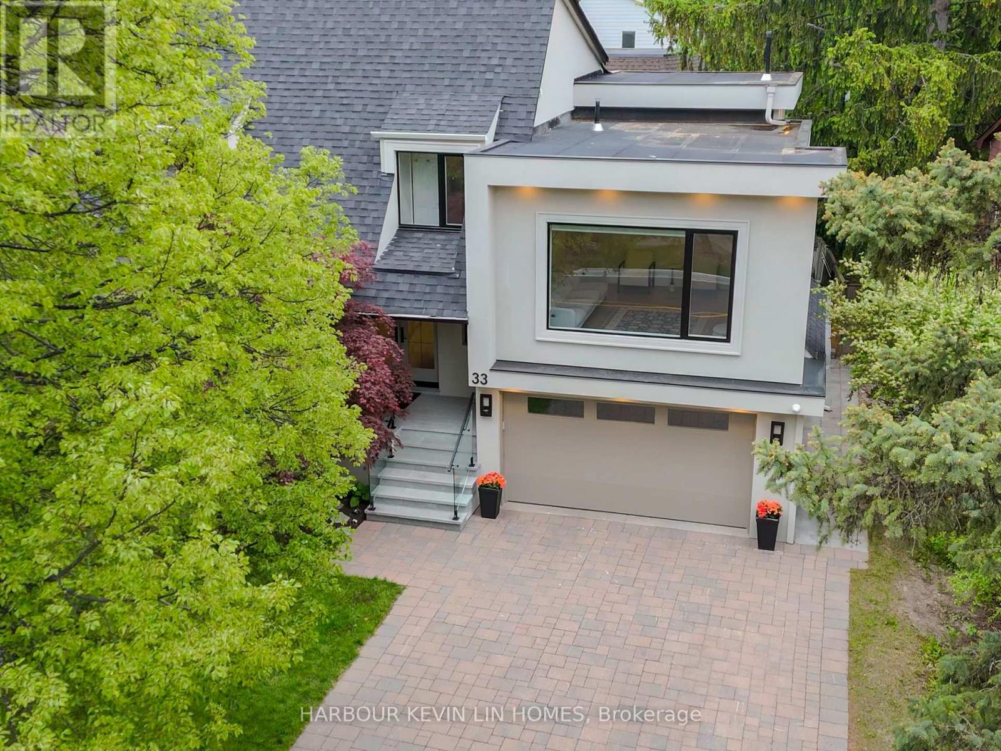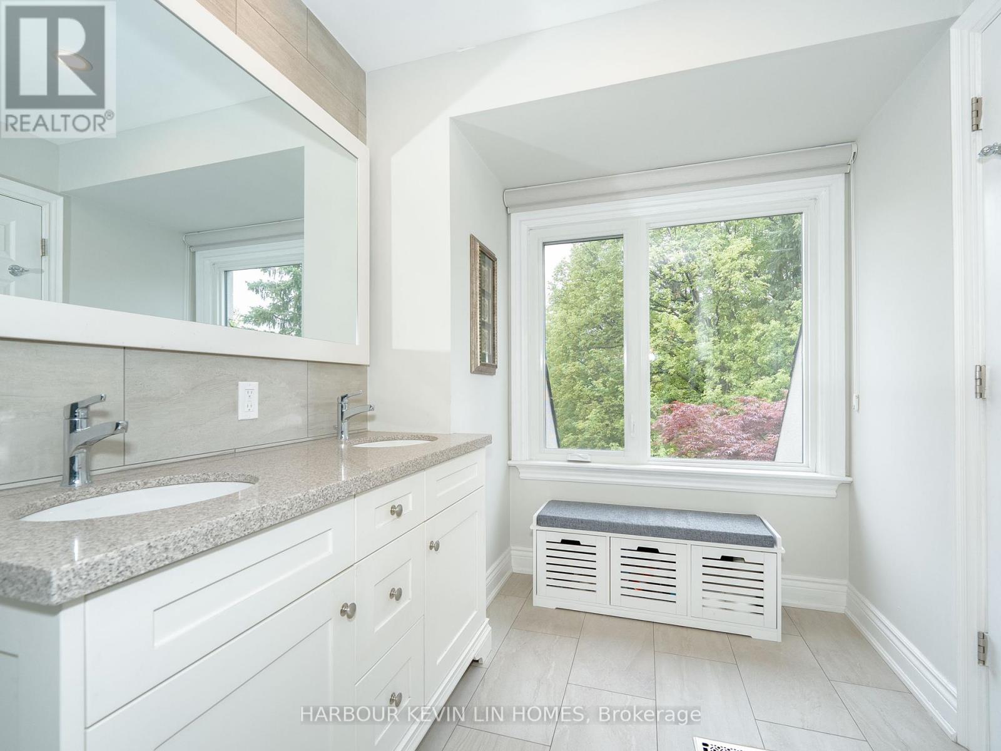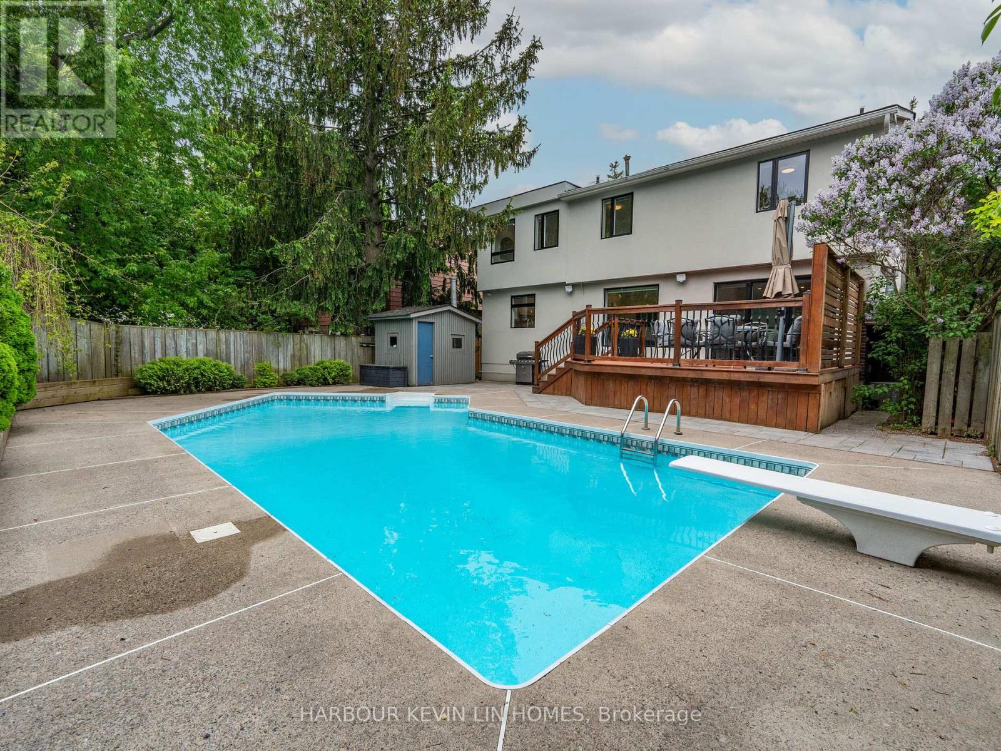4 Bedroom
5 Bathroom
2000 - 2500 sqft
Fireplace
Inground Pool
Central Air Conditioning
Forced Air
$2,088,000
Welcome To 33 Baymark Rd, A Stunning Family Retreat Nestled Across from Beautiful Bayview Lane Park. This Newly Renovated Gem Boasts Over *** $500K Spent in Premium Upgrades, Stunning Park Views & 10 Ft Ceiling *** Ensuring A Lifestyle of Unparalleled Elegance and Comfort, Including the Extension on Top of Garage, and Rear Extension with Building Permit (2021). Entertain In Style in Your Backyard Oasis, Complete with an *** In-Ground Swimming Pool *** Surrounded by Beautiful Landscaping, An Interlocked Patio Perfect For Al Fresco Dining. The Entire House Offers New Expansive Windows Allowing for Tons of Natural Sunlight, Creating A Bright & Airy Ambiance. Newer Engineered Hardwood Flooring (2021) Through Out Main Floor & Second Floor. The Renovated Chef's Kitchen Features Top of The Line KitchenAid Stainless Steel Appliances (2022), Quartz Countertops and Oversized Waterfall Island - Perfect for Culinary Creations. The Mid Level Family Room/Fourth Bedroom with Electric Fireplace Features 10 Ft High Ceilings & Potential to Convert To A Fourth Bedroom W/ B/I Closets. The Primary Bedroom Features 2 Custom Built-In Closets with Organizers Provides Ample Storage Space. The Second Bedroom Ensuite was Renovated in 2021 with Designer Vanity, Quartz Countertop, and A Seamless Glass Shower. Every Inch of This Home Exudes Sophistication and Style. Professionally Finished Basement, Complete W/ Recreation/Media Room, Fully Equipped Kitchen and New 3-Piece Washroom (2024). Step Outside to The Huge Deck and Fully Fenced Private Backyard, Ideal for Outdoor BBQ Gatherings with Loved Ones. Stay Connected and Secure with Smart Home System Including a Nest Thermostat, Wi-Fi Garage Door Opener, A Ring Doorbell Camera. LiftMaster Garage Door Opener with 2 Remotes. Additional Upgrades Include 200 AMP Power Box with 100 AMP and EV Charger in Garage, Upgraded Laundry Room & Basement Bathroom (2024). Shingles (2021), Windows (2021), Lennox Furnace (2016), A/C (2016), Hot Water Heater (2016). (id:50787)
Property Details
|
MLS® Number
|
N12164369 |
|
Property Type
|
Single Family |
|
Community Name
|
Royal Orchard |
|
Features
|
Carpet Free |
|
Parking Space Total
|
6 |
|
Pool Type
|
Inground Pool |
Building
|
Bathroom Total
|
5 |
|
Bedrooms Above Ground
|
4 |
|
Bedrooms Total
|
4 |
|
Appliances
|
Garage Door Opener Remote(s), Dishwasher, Dryer, Garage Door Opener, Hood Fan, Stove, Water Heater, Washer, Window Coverings, Refrigerator |
|
Basement Development
|
Finished |
|
Basement Features
|
Separate Entrance |
|
Basement Type
|
N/a (finished) |
|
Construction Style Attachment
|
Detached |
|
Cooling Type
|
Central Air Conditioning |
|
Exterior Finish
|
Stucco |
|
Fireplace Present
|
Yes |
|
Flooring Type
|
Hardwood, Ceramic |
|
Foundation Type
|
Concrete |
|
Half Bath Total
|
1 |
|
Heating Fuel
|
Natural Gas |
|
Heating Type
|
Forced Air |
|
Stories Total
|
2 |
|
Size Interior
|
2000 - 2500 Sqft |
|
Type
|
House |
|
Utility Water
|
Municipal Water |
Parking
Land
|
Acreage
|
No |
|
Sewer
|
Sanitary Sewer |
|
Size Depth
|
115 Ft ,10 In |
|
Size Frontage
|
59 Ft ,6 In |
|
Size Irregular
|
59.5 X 115.9 Ft |
|
Size Total Text
|
59.5 X 115.9 Ft |
Rooms
| Level |
Type |
Length |
Width |
Dimensions |
|
Second Level |
Primary Bedroom |
5.06 m |
3.31 m |
5.06 m x 3.31 m |
|
Second Level |
Bedroom 2 |
4.78 m |
3.44 m |
4.78 m x 3.44 m |
|
Second Level |
Bedroom 3 |
3.84 m |
3.3 m |
3.84 m x 3.3 m |
|
Basement |
Recreational, Games Room |
7.92 m |
4.78 m |
7.92 m x 4.78 m |
|
Main Level |
Living Room |
5.01 m |
4.01 m |
5.01 m x 4.01 m |
|
Main Level |
Dining Room |
3.36 m |
3.06 m |
3.36 m x 3.06 m |
|
Main Level |
Kitchen |
4.13 m |
3.9 m |
4.13 m x 3.9 m |
|
Main Level |
Eating Area |
4.08 m |
2.81 m |
4.08 m x 2.81 m |
|
In Between |
Bedroom |
6.02 m |
4.24 m |
6.02 m x 4.24 m |
https://www.realtor.ca/real-estate/28347718/33-baymark-road-markham-royal-orchard-royal-orchard



