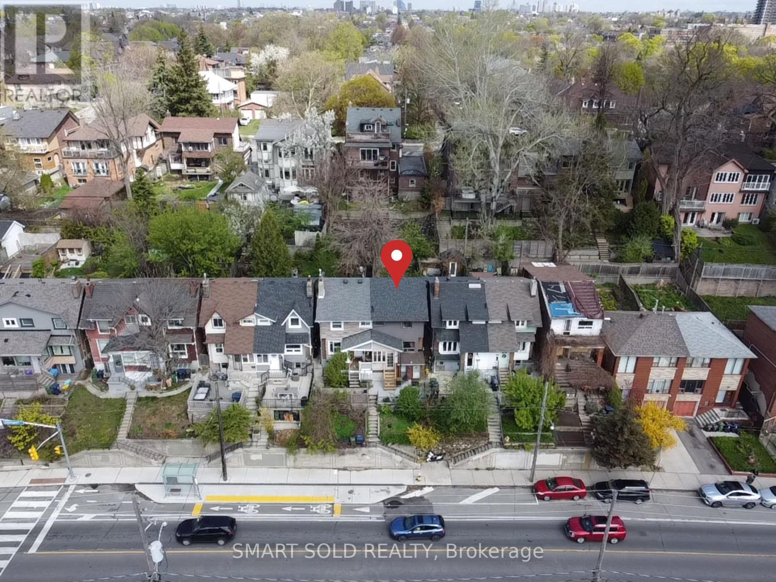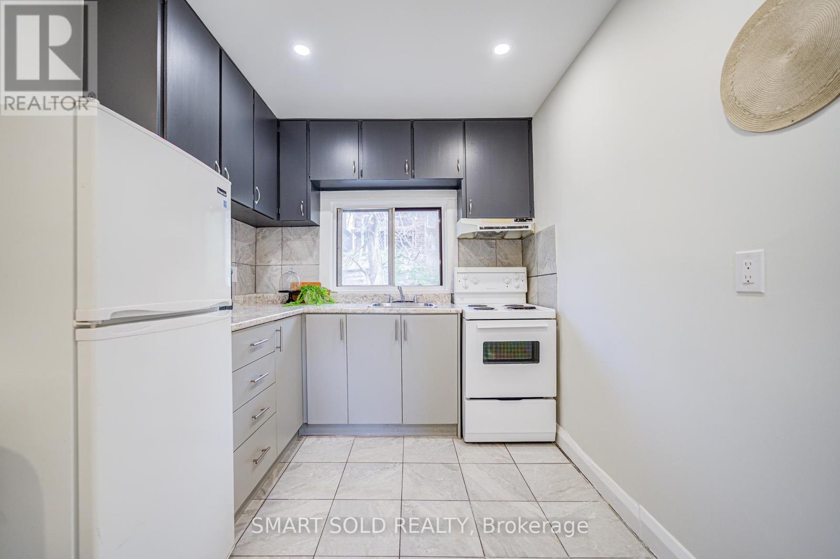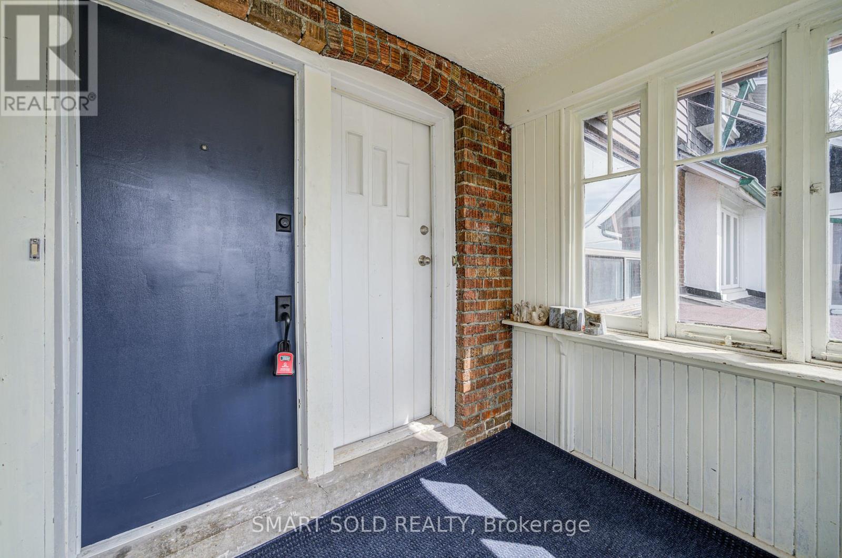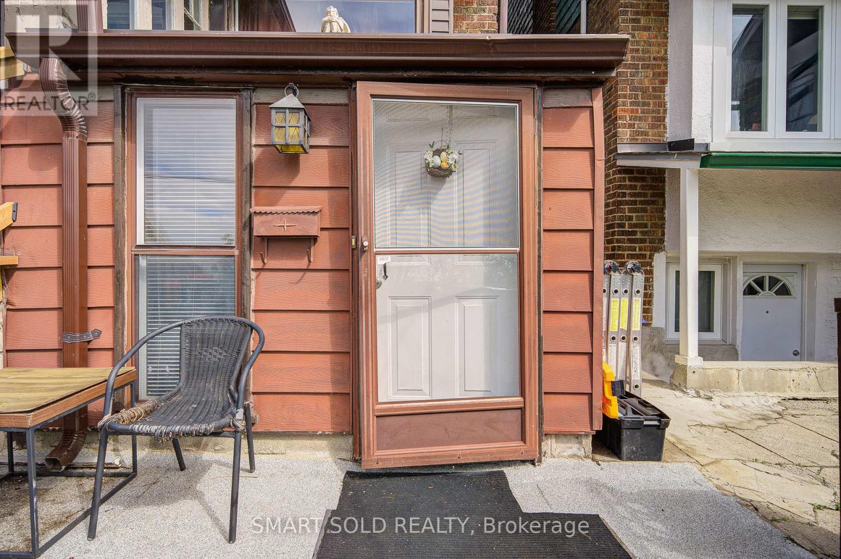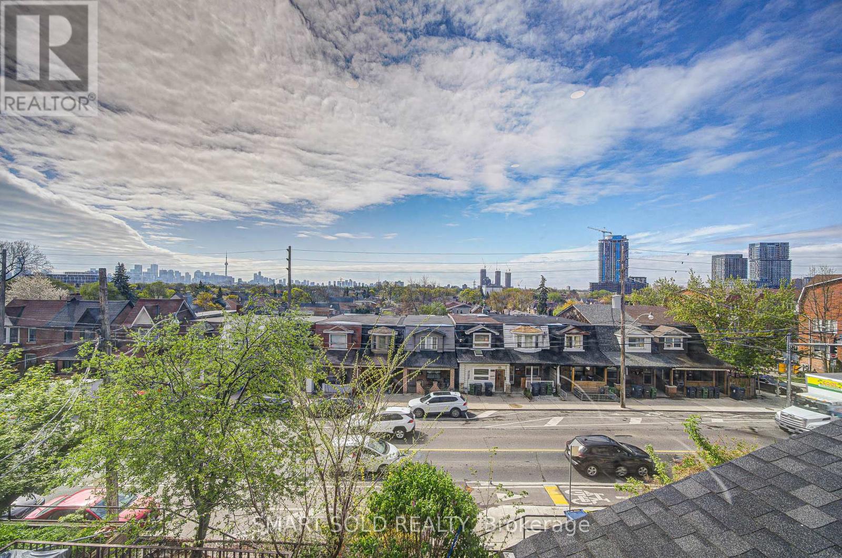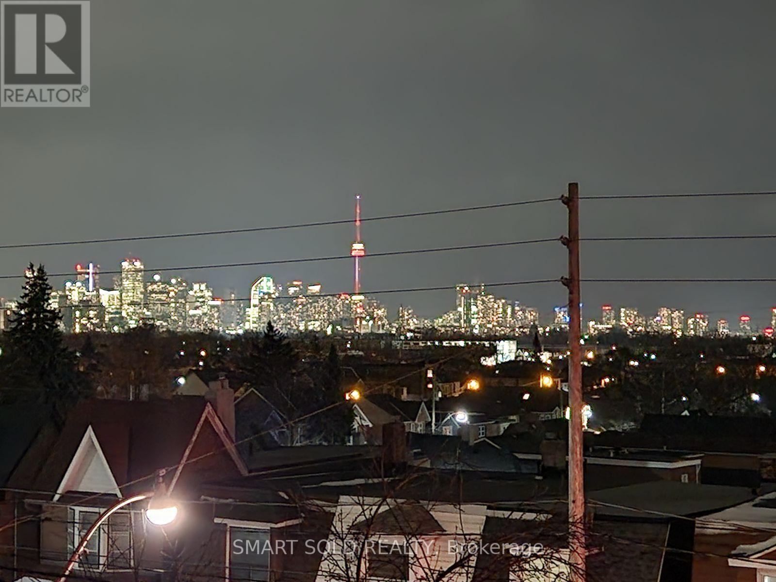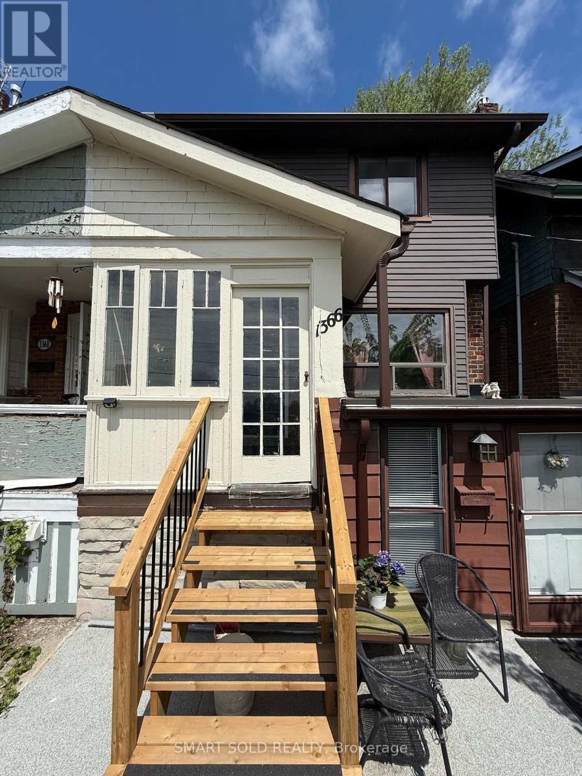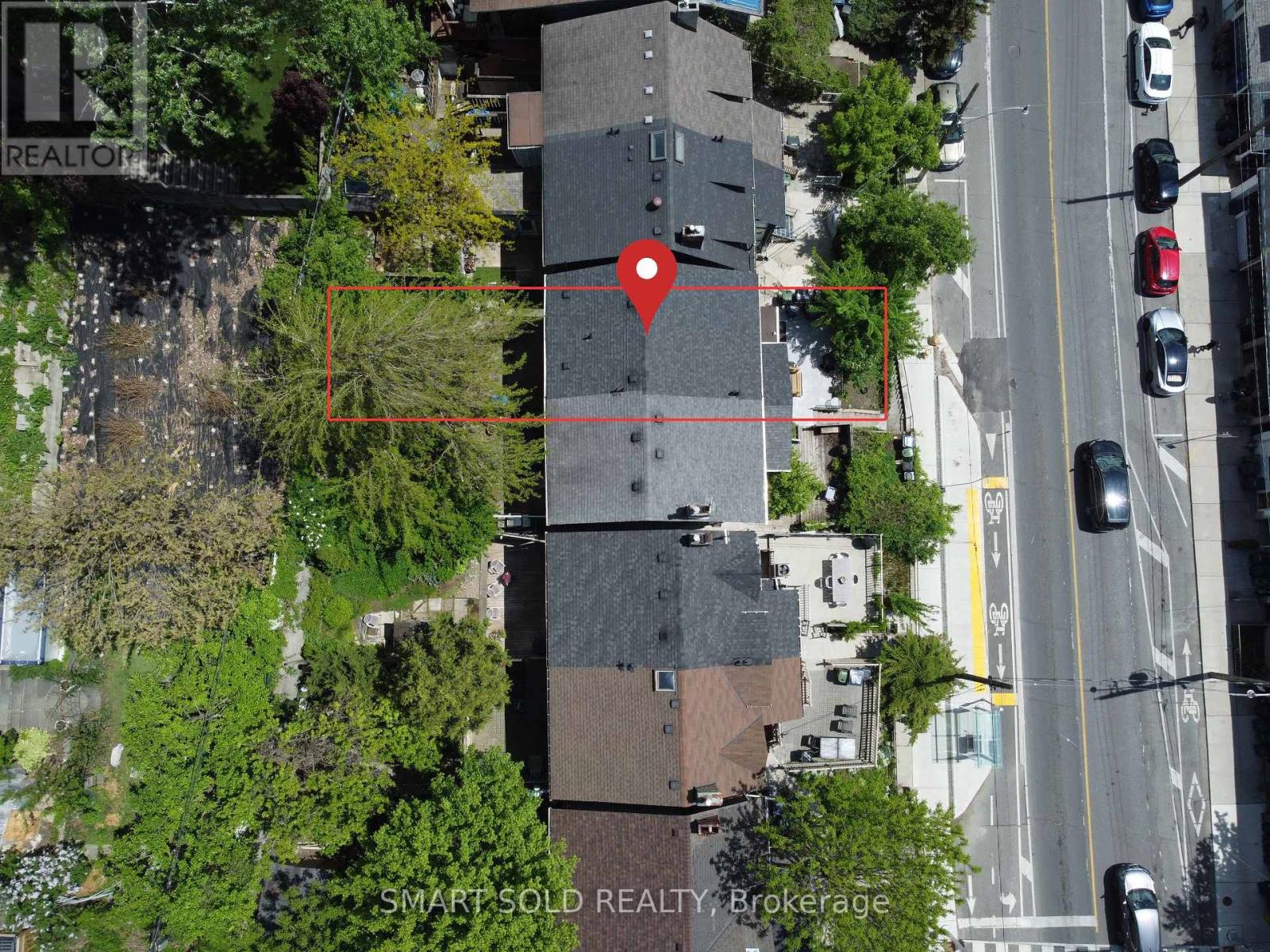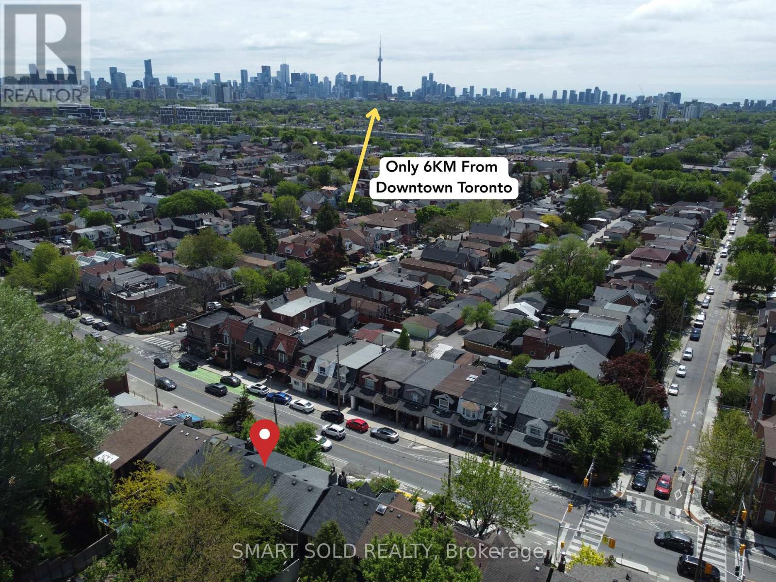3 Bedroom
3 Bathroom
700 - 1100 sqft
Baseboard Heaters
$948,000
Welcome To 1366 Davenport Rd, A Stylish Urban Gem Offering Modern House Functionality With Chic Condo Vibes. Elevated Above Street Level, This Bright And Efficient 3+1 Bedroom Triplex Provides Rare Privacy, City Skyline Views, And A Smart Layout Design With No Wasted Space. The Newly Renovated Second-Floor Unit Features Pot Lights, A Spacious Kitchen, And Two Large Bedrooms, One With Skyline Views And The Other Facing A Quiet Backyard. The Main Floor And Basement Are Separate Apartments, Each With Its Own Entrance And Hydro Meter, Generating A Steady Annual Rental Income Of Approximately $42,000. With Three Separate Hydro Meters Triplex And AAA Tenants Who Are Quiet, Respectful, And Reliable, This Property Is Perfect For Both End-Users And Investors Seeking Turnkey Income Potential. Enjoy Unobstructed CN Tower Views From The Living Room, Front Bedroom, And Even The Shower, Plus A Fully Fenced Backyard Ideal For Relaxing Or Entertaining. Just Steps To TTC, The Vibrant Geary Street Dining Scene, And Multiple Parks, This Home Delivers Smart Design, House Comfort, And Unbeatable City Living. (id:50787)
Property Details
|
MLS® Number
|
W12164365 |
|
Property Type
|
Single Family |
|
Community Name
|
Corso Italia-Davenport |
|
Amenities Near By
|
Park, Public Transit, Schools |
|
Structure
|
Porch |
|
View Type
|
View |
Building
|
Bathroom Total
|
3 |
|
Bedrooms Above Ground
|
2 |
|
Bedrooms Below Ground
|
1 |
|
Bedrooms Total
|
3 |
|
Amenities
|
Separate Electricity Meters |
|
Appliances
|
Water Heater, Hood Fan, Stove, Refrigerator |
|
Basement Features
|
Apartment In Basement, Separate Entrance |
|
Basement Type
|
N/a |
|
Construction Style Attachment
|
Semi-detached |
|
Exterior Finish
|
Brick |
|
Flooring Type
|
Tile |
|
Foundation Type
|
Block |
|
Heating Fuel
|
Electric |
|
Heating Type
|
Baseboard Heaters |
|
Stories Total
|
2 |
|
Size Interior
|
700 - 1100 Sqft |
|
Type
|
House |
|
Utility Water
|
Municipal Water |
Parking
Land
|
Acreage
|
No |
|
Fence Type
|
Fenced Yard |
|
Land Amenities
|
Park, Public Transit, Schools |
|
Sewer
|
Sanitary Sewer |
|
Size Depth
|
92 Ft ,4 In |
|
Size Frontage
|
18 Ft ,10 In |
|
Size Irregular
|
18.9 X 92.4 Ft ; Regular |
|
Size Total Text
|
18.9 X 92.4 Ft ; Regular |
|
Zoning Description
|
R(d1*151) |
Rooms
| Level |
Type |
Length |
Width |
Dimensions |
|
Second Level |
Kitchen |
3.96 m |
2.39 m |
3.96 m x 2.39 m |
|
Second Level |
Primary Bedroom |
3.51 m |
3.2 m |
3.51 m x 3.2 m |
|
Second Level |
Bedroom 2 |
2.39 m |
4.09 m |
2.39 m x 4.09 m |
|
Basement |
Kitchen |
3.35 m |
2.01 m |
3.35 m x 2.01 m |
|
Basement |
Living Room |
3.71 m |
4.57 m |
3.71 m x 4.57 m |
|
Basement |
Primary Bedroom |
3.81 m |
3.45 m |
3.81 m x 3.45 m |
|
Main Level |
Kitchen |
3.23 m |
1.98 m |
3.23 m x 1.98 m |
|
Main Level |
Living Room |
3.78 m |
3.81 m |
3.78 m x 3.81 m |
|
Main Level |
Primary Bedroom |
3.96 m |
2.69 m |
3.96 m x 2.69 m |
https://www.realtor.ca/real-estate/28347727/1366-davenport-road-toronto-corso-italia-davenport-corso-italia-davenport

