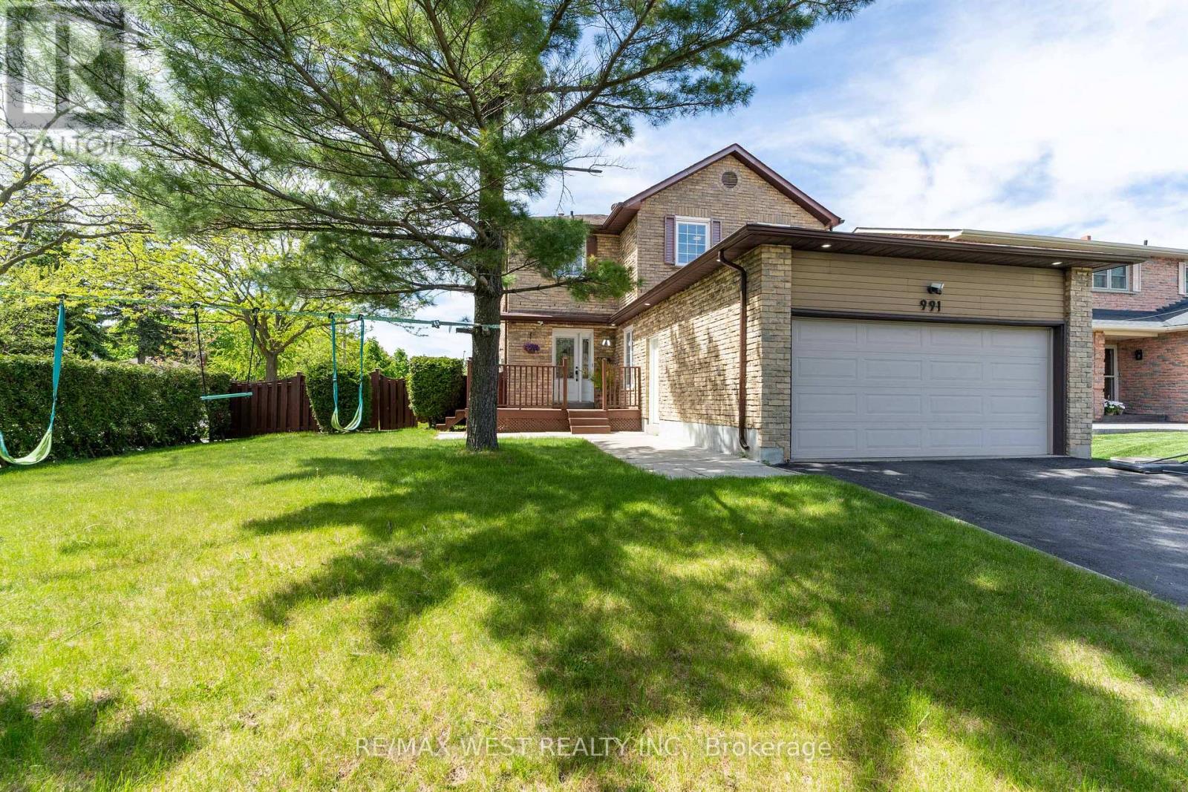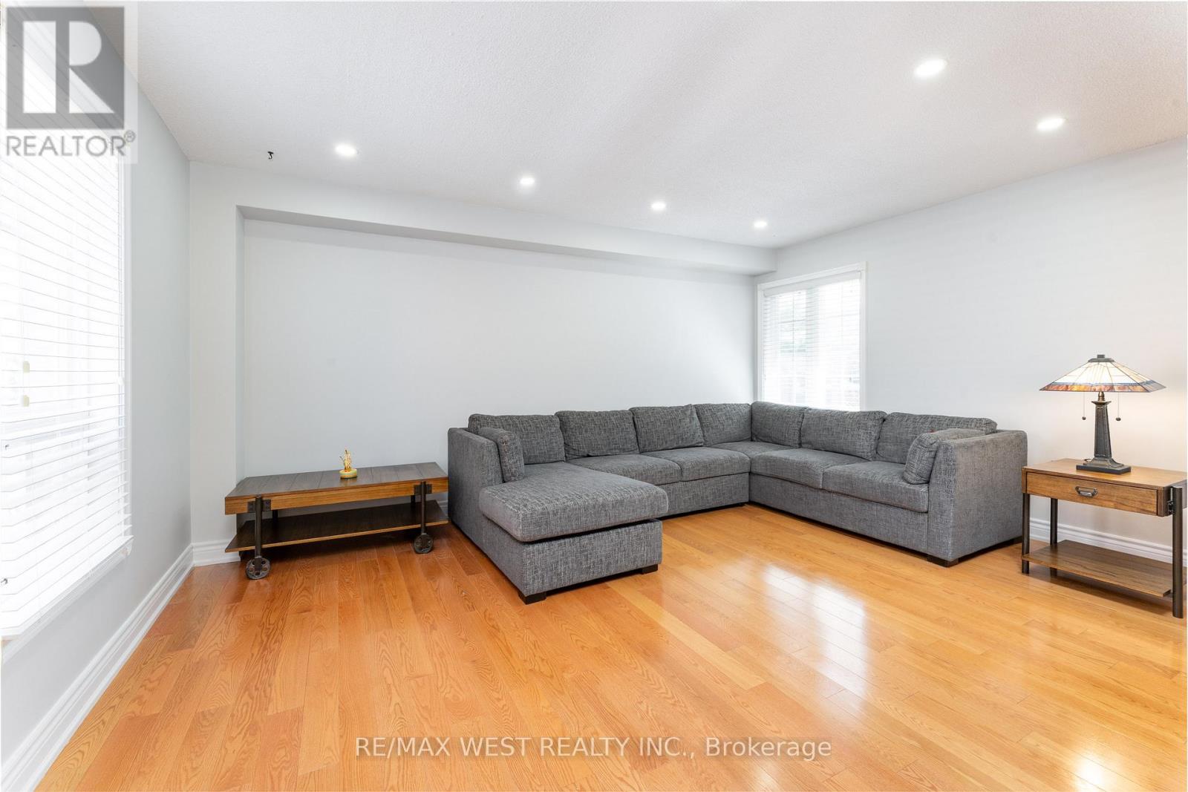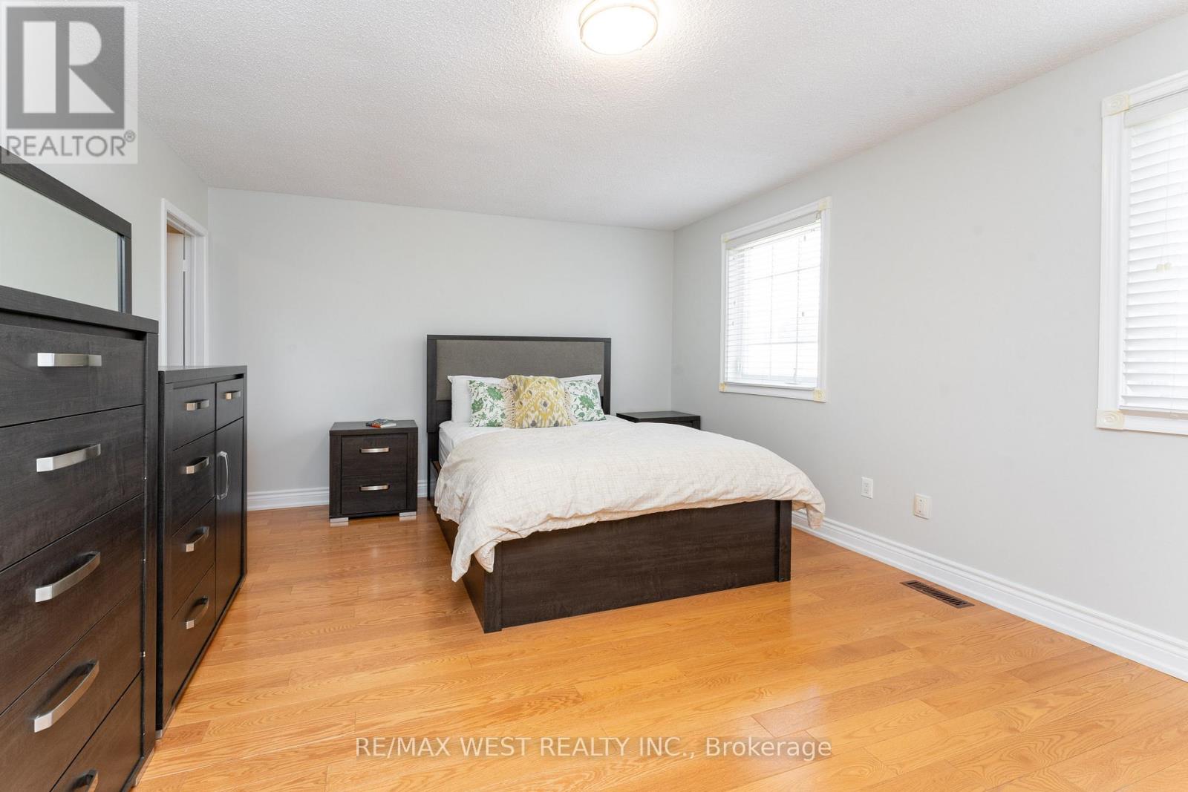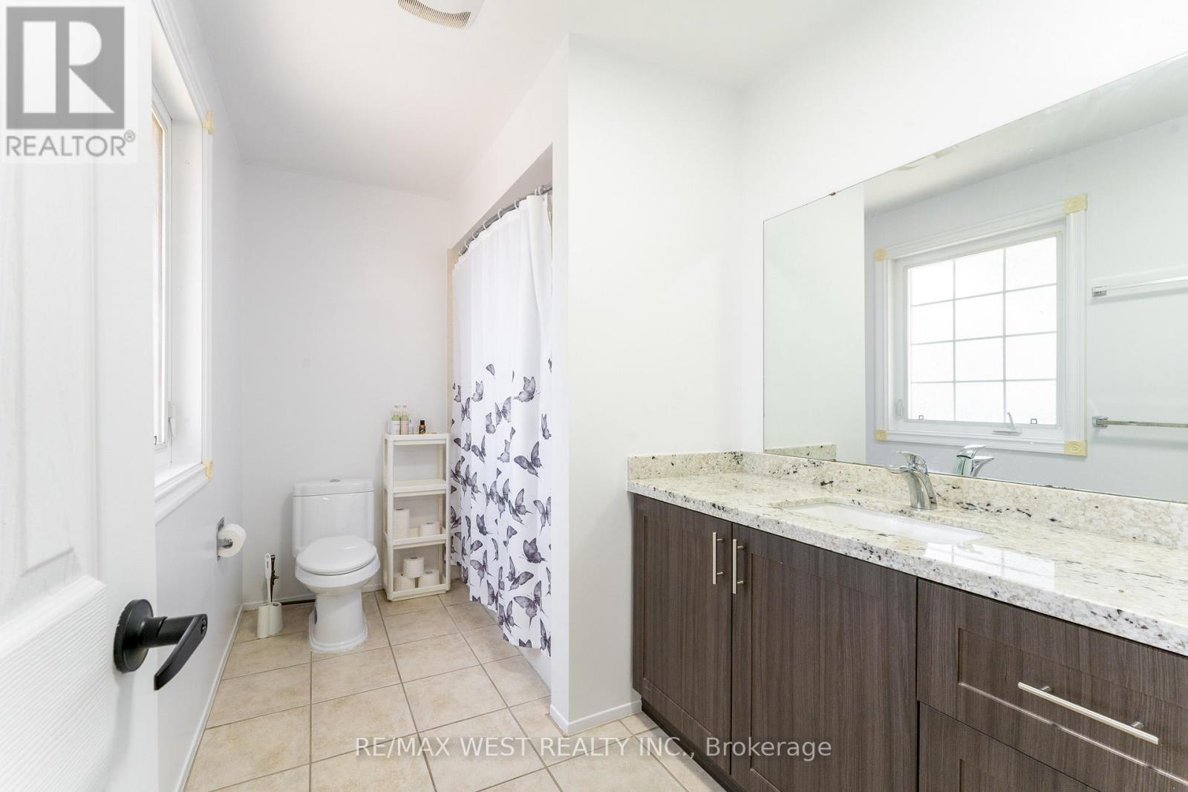3 Bedroom
3 Bathroom
1500 - 2000 sqft
Fireplace
Central Air Conditioning
Forced Air
$1,449,999
Welcome to the vibrant and beautiful Rathwood neighborhood with parks and trails. This big corner lot offers an exceptional bright and spacious living. The Master Bedroom has its own ensuite washroom and a walk-in wardrobe. The other 2 rooms have a lot of space and have their own wardrobe storage. Large windows, a separate kitchen, a large guest area smoothly flowing into the dining space with a separate family room to relax. Barbeque in the backyard on your deck in summers or light up the chimney and enjoy winters in your own cozy corner watching your favorite show. A huge done up basement with additional baseboard heating saves your energy bills. This house offers something for everyone to enjoy. (id:50787)
Property Details
|
MLS® Number
|
W12164376 |
|
Property Type
|
Single Family |
|
Community Name
|
Rathwood |
|
Amenities Near By
|
Public Transit, Schools, Place Of Worship, Park |
|
Community Features
|
School Bus, Community Centre |
|
Features
|
Paved Yard, Carpet Free |
|
Parking Space Total
|
4 |
Building
|
Bathroom Total
|
3 |
|
Bedrooms Above Ground
|
3 |
|
Bedrooms Total
|
3 |
|
Age
|
31 To 50 Years |
|
Amenities
|
Fireplace(s) |
|
Appliances
|
Garage Door Opener Remote(s), Dishwasher, Dryer, Garage Door Opener, Hood Fan, Stove, Washer, Window Coverings, Refrigerator |
|
Basement Development
|
Finished |
|
Basement Type
|
Full (finished) |
|
Construction Style Attachment
|
Detached |
|
Cooling Type
|
Central Air Conditioning |
|
Exterior Finish
|
Brick |
|
Fire Protection
|
Alarm System, Monitored Alarm |
|
Fireplace Present
|
Yes |
|
Fireplace Total
|
1 |
|
Foundation Type
|
Concrete |
|
Half Bath Total
|
1 |
|
Heating Fuel
|
Natural Gas |
|
Heating Type
|
Forced Air |
|
Stories Total
|
2 |
|
Size Interior
|
1500 - 2000 Sqft |
|
Type
|
House |
|
Utility Water
|
Municipal Water |
Parking
Land
|
Acreage
|
No |
|
Land Amenities
|
Public Transit, Schools, Place Of Worship, Park |
|
Sewer
|
Sanitary Sewer |
|
Size Depth
|
117 Ft |
|
Size Frontage
|
73 Ft ,4 In |
|
Size Irregular
|
73.4 X 117 Ft ; Premium Corner Lot With A Wide Frontage. |
|
Size Total Text
|
73.4 X 117 Ft ; Premium Corner Lot With A Wide Frontage. |
|
Zoning Description
|
R4 |
Rooms
| Level |
Type |
Length |
Width |
Dimensions |
|
Second Level |
Primary Bedroom |
4.86 m |
3.87 m |
4.86 m x 3.87 m |
|
Second Level |
Bedroom 2 |
4.51 m |
3.63 m |
4.51 m x 3.63 m |
|
Second Level |
Primary Bedroom |
3.45 m |
4.67 m |
3.45 m x 4.67 m |
|
Basement |
Den |
3.63 m |
3.26 m |
3.63 m x 3.26 m |
|
Basement |
Recreational, Games Room |
6.97 m |
8.97 m |
6.97 m x 8.97 m |
|
Main Level |
Family Room |
4.6 m |
3.63 m |
4.6 m x 3.63 m |
|
Main Level |
Living Room |
4.88 m |
3.84 m |
4.88 m x 3.84 m |
|
Main Level |
Kitchen |
3.36 m |
4.69 m |
3.36 m x 4.69 m |
|
Main Level |
Dining Room |
4.94 m |
3.81 m |
4.94 m x 3.81 m |
Utilities
|
Cable
|
Installed |
|
Sewer
|
Installed |
https://www.realtor.ca/real-estate/28347729/991-mannington-lane-mississauga-rathwood-rathwood


























