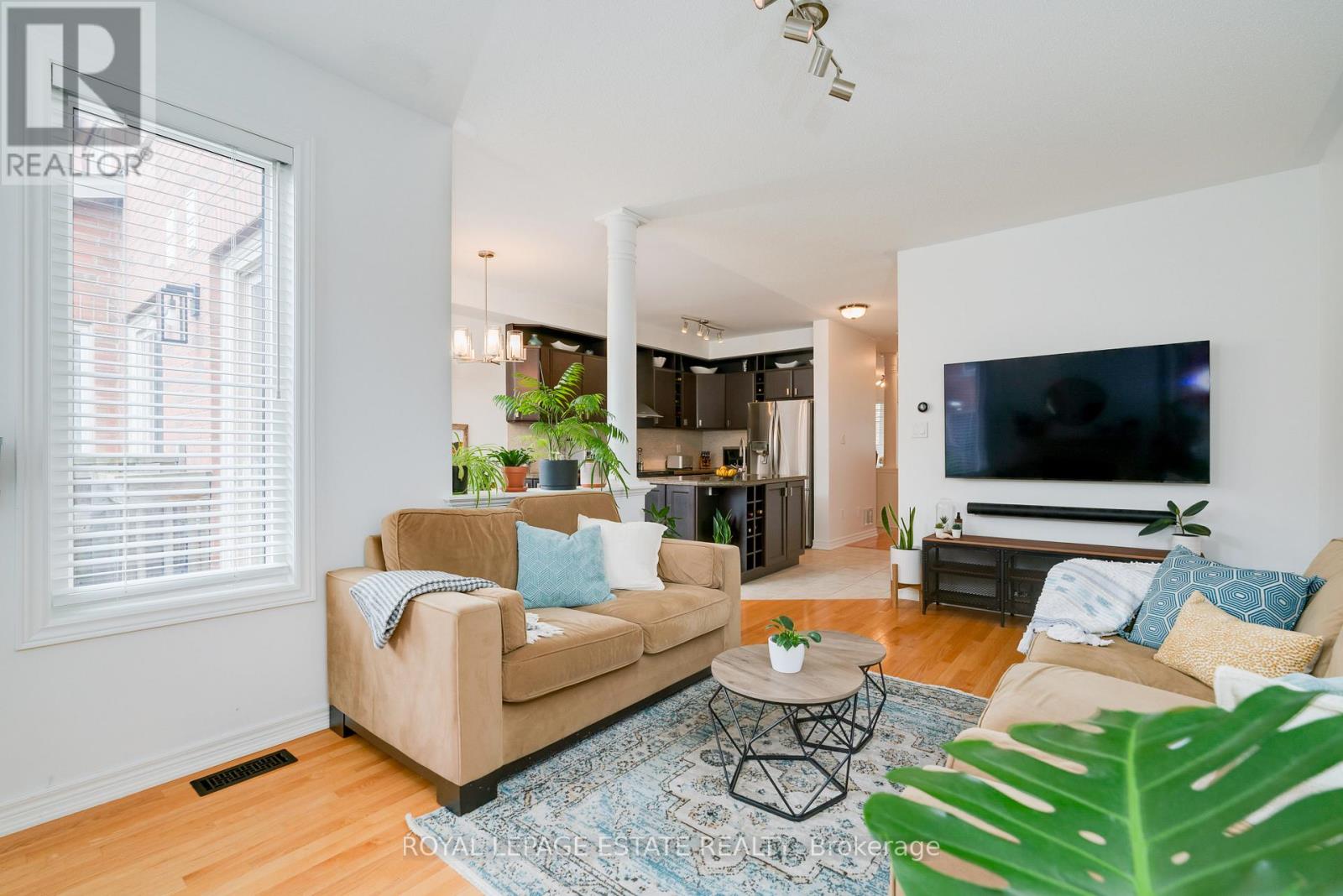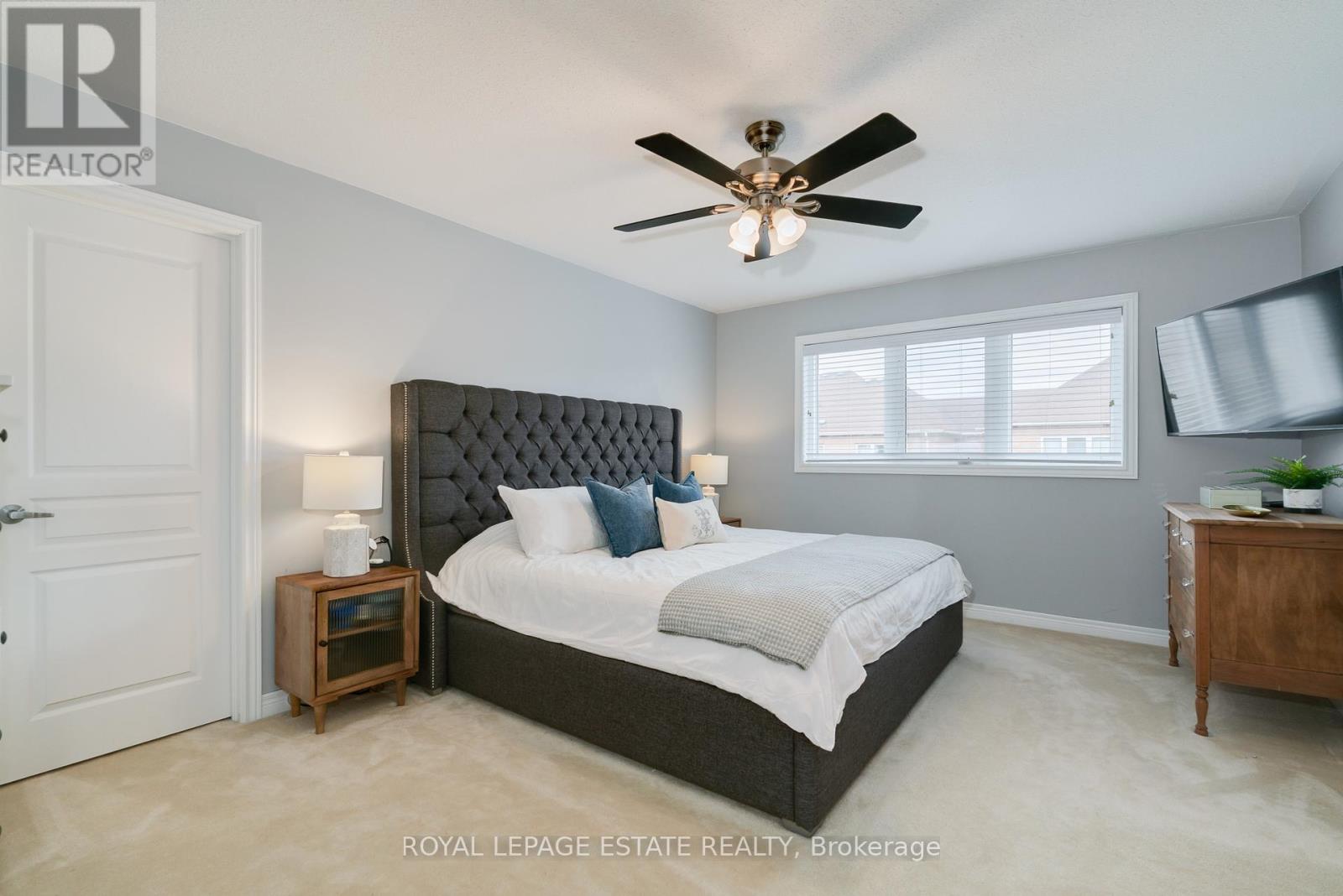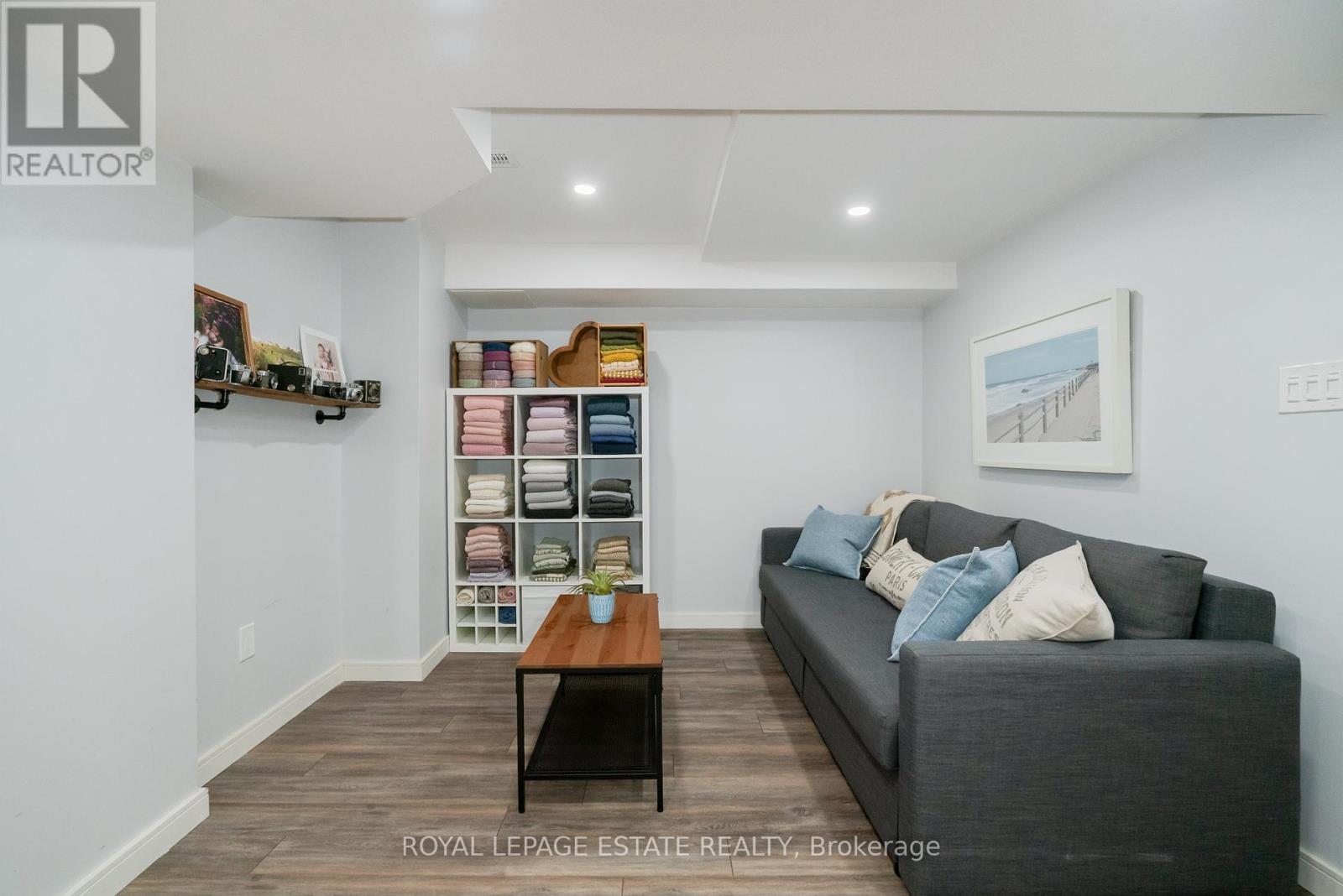56 Brower Avenue Richmond Hill (Jefferson), Ontario L4E 4Y5
$1,124,900
Stylish & Spacious Home in Sought-After Jefferson community, with pride of ownership that shines in this beautifully updated 3-bed, 3-bath home! The sun-filled main floor features a modern eat-in kitchen with pantry and ample storage, open to the living room with a cozy gas fireplace and walkout to a larger-than-average, fully fenced backyard with natural gas line, perfect for outdoor entertaining. Upstairs, enjoy plush carpeting, a primary bedroom with 2 walk-in closets & ensuite, a second bedroom with its own walk-in closet, and a third bedroom with a double closet. The finished versatile basement with high ceilings is ideal for a rec room and/or office, and get organized with all the storage here, or finish more of the space for a separate bedroom - currently it is being used as a photo studio! Bonus features include direct garage access, top-rated schools, parks, public transit, 10 mins to GO Train, and walking distance to grocery stores, gyms, restaurants, banks, LCBO & more. Offers welcome anytime - don't miss this one! Open House Saturday and Sunday 2-4pm (id:50787)
Open House
This property has open houses!
2:00 pm
Ends at:4:00 pm
2:00 pm
Ends at:4:00 pm
Property Details
| MLS® Number | N12164413 |
| Property Type | Single Family |
| Community Name | Jefferson |
| Parking Space Total | 2 |
| Structure | Shed |
Building
| Bathroom Total | 3 |
| Bedrooms Above Ground | 3 |
| Bedrooms Total | 3 |
| Amenities | Fireplace(s) |
| Appliances | Garage Door Opener Remote(s), Central Vacuum, Garburator, Dishwasher, Dryer, Garage Door Opener, Hood Fan, Stove, Washer, Window Coverings, Refrigerator |
| Basement Development | Finished |
| Basement Type | N/a (finished) |
| Construction Style Attachment | Attached |
| Cooling Type | Central Air Conditioning |
| Exterior Finish | Brick |
| Fireplace Present | Yes |
| Fireplace Total | 1 |
| Flooring Type | Laminate, Hardwood, Carpeted |
| Foundation Type | Poured Concrete |
| Half Bath Total | 1 |
| Heating Fuel | Natural Gas |
| Heating Type | Forced Air |
| Stories Total | 2 |
| Size Interior | 1500 - 2000 Sqft |
| Type | Row / Townhouse |
| Utility Water | Municipal Water |
Parking
| Garage |
Land
| Acreage | No |
| Fence Type | Fully Fenced |
| Sewer | Sanitary Sewer |
| Size Depth | 88 Ft ,7 In |
| Size Frontage | 24 Ft ,7 In |
| Size Irregular | 24.6 X 88.6 Ft |
| Size Total Text | 24.6 X 88.6 Ft |
Rooms
| Level | Type | Length | Width | Dimensions |
|---|---|---|---|---|
| Second Level | Primary Bedroom | 4.92 m | 3.72 m | 4.92 m x 3.72 m |
| Second Level | Bathroom | 3.69 m | 2.08 m | 3.69 m x 2.08 m |
| Second Level | Bedroom | 3.98 m | 3.16 m | 3.98 m x 3.16 m |
| Second Level | Bedroom | 3.8 m | 2.78 m | 3.8 m x 2.78 m |
| Second Level | Bathroom | 2.41 m | 2.06 m | 2.41 m x 2.06 m |
| Basement | Recreational, Games Room | 5.63 m | 5.68 m | 5.63 m x 5.68 m |
| Basement | Den | 5.63 m | 5.68 m | 5.63 m x 5.68 m |
| Basement | Utility Room | 8.51 m | 4.27 m | 8.51 m x 4.27 m |
| Main Level | Kitchen | 3.42 m | 3.67 m | 3.42 m x 3.67 m |
| Main Level | Eating Area | 2.42 m | 2.52 m | 2.42 m x 2.52 m |
| Main Level | Living Room | 5.52 m | 3.36 m | 5.52 m x 3.36 m |
| Main Level | Dining Room | 3.7 m | 4.11 m | 3.7 m x 4.11 m |
https://www.realtor.ca/real-estate/28347767/56-brower-avenue-richmond-hill-jefferson-jefferson
















































