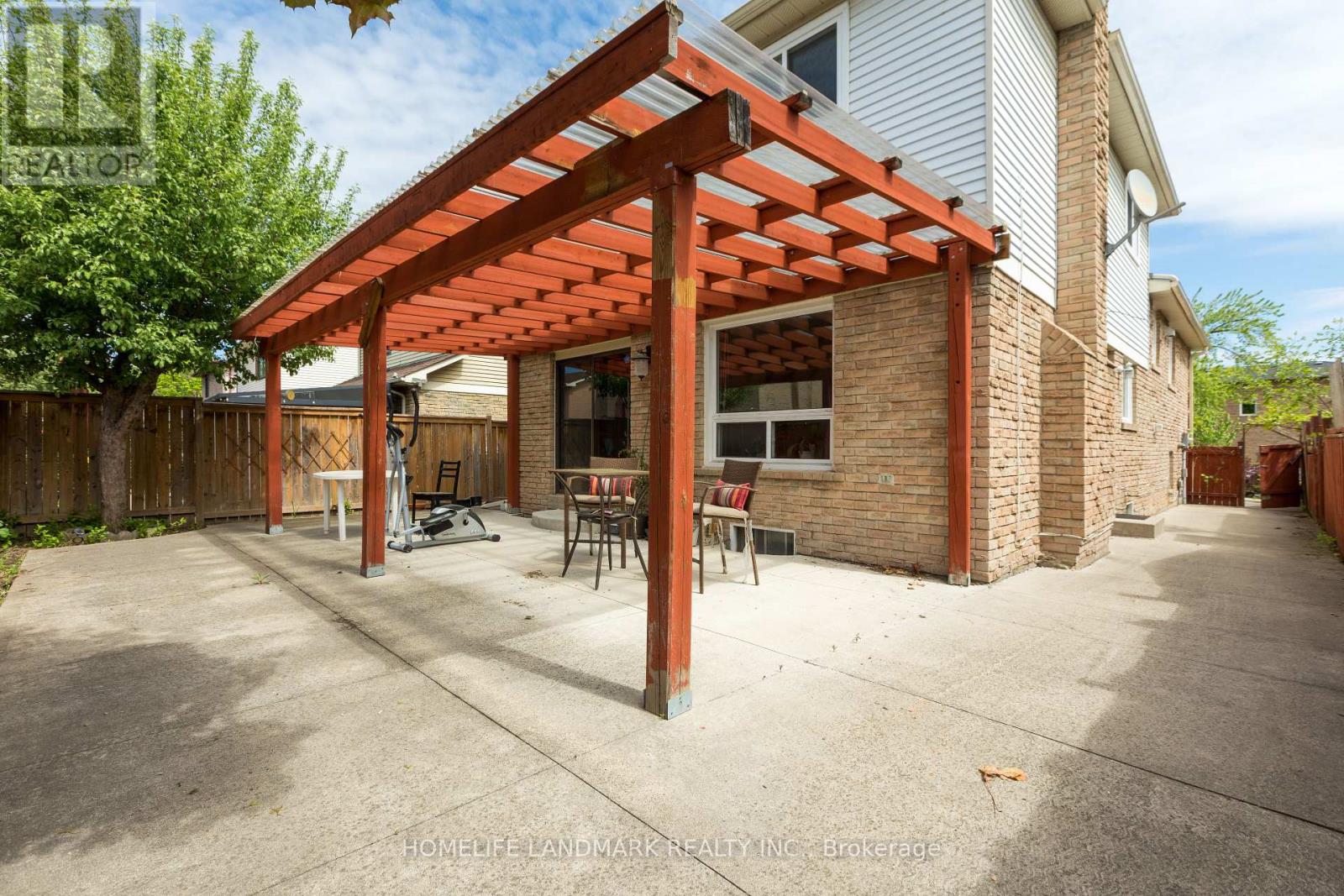289-597-1980
infolivingplus@gmail.com
82 Dafoe Crescent Brampton (Fletcher's West), Ontario L6Y 2L2
6 Bedroom
2 Bathroom
1500 - 2000 sqft
Fireplace
Central Air Conditioning
Forced Air
$1,099,000
2 Br Legal Basement Apartment. 4 Separate Entrances. 4 + 2 Br ,3 Full Washrooms. 3 Kitchens, 3 Washroom, Ss Appliances, Gleaming Hardwood. No Carpet In Whole House, Beautiful Neutral Paint, Upstairs skylight, Concrete Backyard With With Sturdy Transparent Shed. No Sidewalk. No House In The Front. No Grass To Cut. Possibility , live upstairs, Let the tenants pay the mortgage ,Located In An Excellent Location Walking Distance To Many Schools(include Sheridan College), Parks, Public Transportation & All Other Amenities!!Shows A+++ (id:50787)
Property Details
| MLS® Number | W12164402 |
| Property Type | Single Family |
| Community Name | Fletcher's West |
| Parking Space Total | 7 |
Building
| Bathroom Total | 2 |
| Bedrooms Above Ground | 4 |
| Bedrooms Below Ground | 2 |
| Bedrooms Total | 6 |
| Appliances | Dryer, Stove, Washer, Window Coverings, Refrigerator |
| Basement Features | Apartment In Basement, Separate Entrance |
| Basement Type | N/a |
| Construction Style Attachment | Detached |
| Construction Style Split Level | Backsplit |
| Cooling Type | Central Air Conditioning |
| Exterior Finish | Aluminum Siding, Brick Facing |
| Fireplace Present | Yes |
| Flooring Type | Laminate, Hardwood, Ceramic |
| Foundation Type | Concrete |
| Heating Fuel | Natural Gas |
| Heating Type | Forced Air |
| Size Interior | 1500 - 2000 Sqft |
| Type | House |
| Utility Water | Municipal Water |
Parking
| Garage |
Land
| Acreage | No |
| Sewer | Sanitary Sewer |
| Size Depth | 100 Ft |
| Size Frontage | 37 Ft ,10 In |
| Size Irregular | 37.9 X 100 Ft |
| Size Total Text | 37.9 X 100 Ft |
Rooms
| Level | Type | Length | Width | Dimensions |
|---|---|---|---|---|
| Basement | Living Room | 4.6 m | 3.4 m | 4.6 m x 3.4 m |
| Basement | Bedroom | 1 m | 1 m | 1 m x 1 m |
| Main Level | Living Room | 4044 m | 3.53 m | 4044 m x 3.53 m |
| Main Level | Dining Room | 3.51 m | 2.72 m | 3.51 m x 2.72 m |
| Main Level | Kitchen | 5.7 m | 2.94 m | 5.7 m x 2.94 m |
| Other | Dining Room | 1 m | 2.72 m | 1 m x 2.72 m |
| Sub-basement | Kitchen | Measurements not available | ||
| Upper Level | Primary Bedroom | 4.15 m | 4 m | 4.15 m x 4 m |
| Upper Level | Bedroom 2 | 4.15 m | 2.9 m | 4.15 m x 2.9 m |
| Upper Level | Bedroom 3 | 3.3 m | 4 m | 3.3 m x 4 m |
| Ground Level | Family Room | 6.6 m | 3.95 m | 6.6 m x 3.95 m |
| Ground Level | Bedroom 4 | 2.95 m | 2.85 m | 2.95 m x 2.85 m |
https://www.realtor.ca/real-estate/28347787/82-dafoe-crescent-brampton-fletchers-west-fletchers-west































