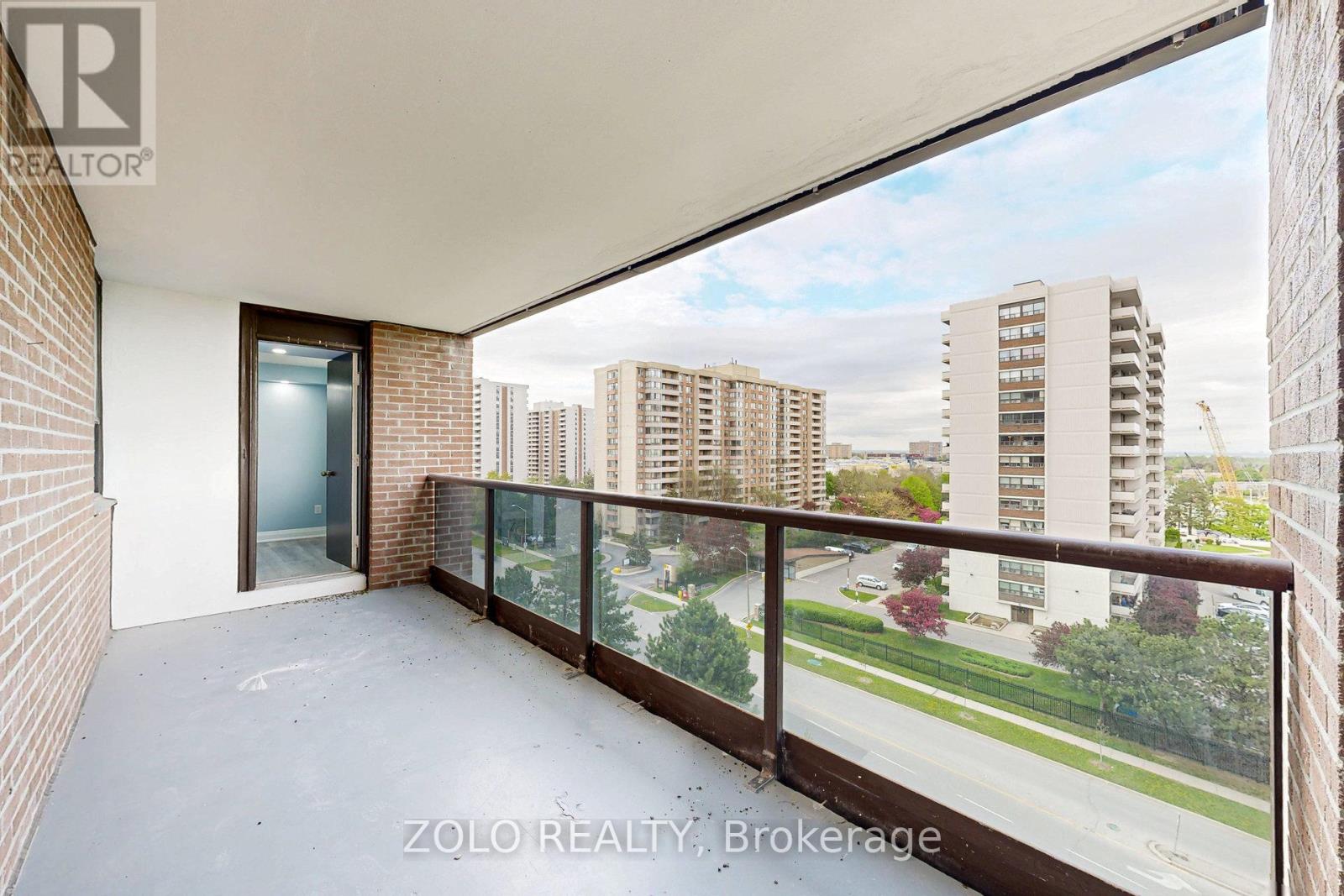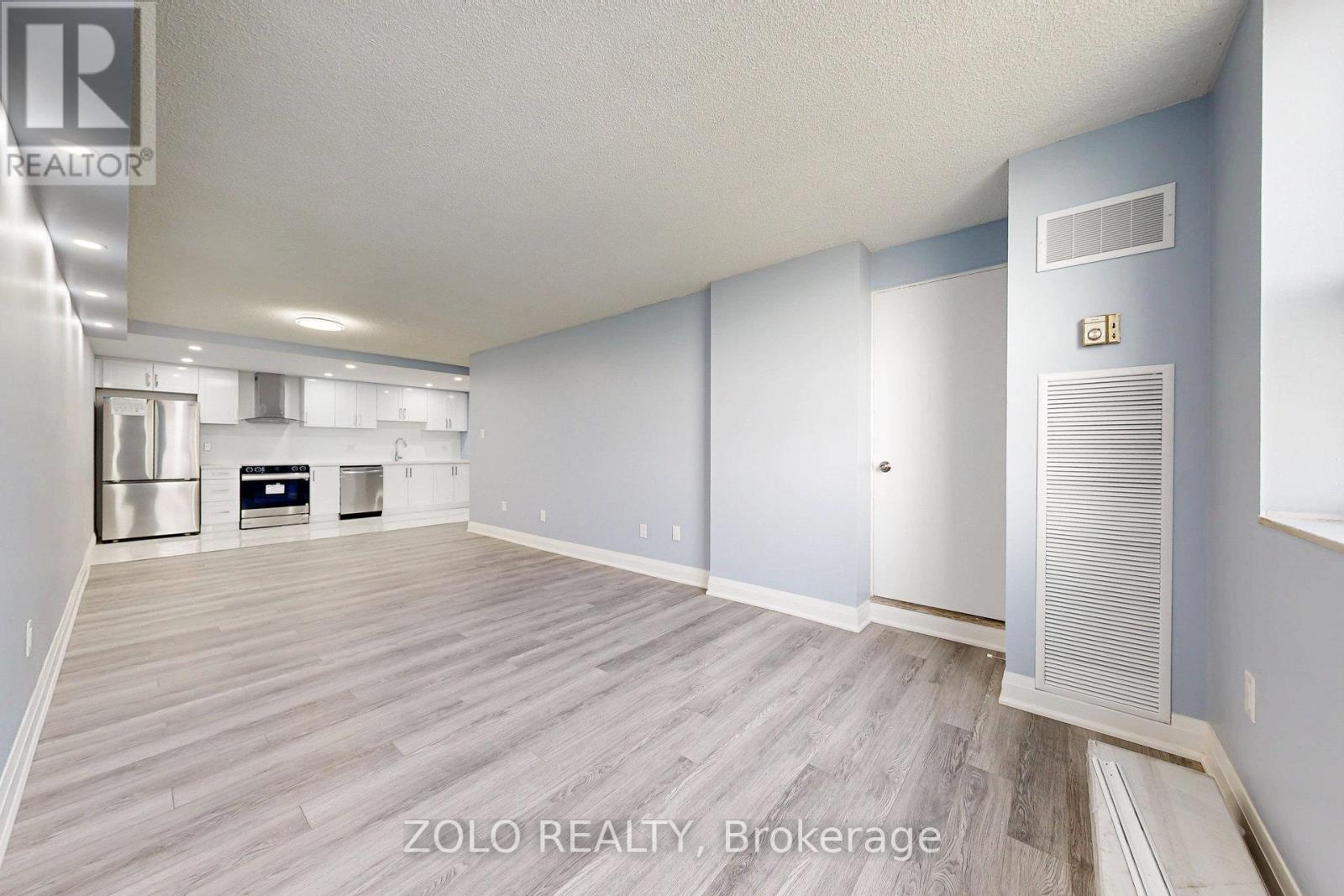289-597-1980
infolivingplus@gmail.com
901 - 4 Lisa Street Brampton (Queen Street Corridor), Ontario L6T 4B6
3 Bedroom
2 Bathroom
1000 - 1199 sqft
Central Air Conditioning
Forced Air
$500,000Maintenance, Heat, Water, Common Area Maintenance, Parking, Electricity, Insurance
$1,025 Monthly
Maintenance, Heat, Water, Common Area Maintenance, Parking, Electricity, Insurance
$1,025 MonthlyTop to bottom and wall to wall renovated apartment, new flooring, ceramic tiles and laminate flooring, new doors, new renovated Bathrooms, all new mirrored closets, all new LED pot lights, new Kitchen undermount sink quartz countour with new appliances, all new paint, spent more than $80,000, no disappointment. Huge balcony/terrace, very spacious and bright, no need to worry about utilities bill, all heating, A/C, water, insurance included in condo fee. gym, pool, party room, court, bar-b-que area, underground own parking, and ample amount of covered Visitor car parking, great location close to all amenities. (id:50787)
Property Details
| MLS® Number | W12164309 |
| Property Type | Single Family |
| Community Name | Queen Street Corridor |
| Community Features | Pet Restrictions |
| Parking Space Total | 1 |
| View Type | City View |
Building
| Bathroom Total | 2 |
| Bedrooms Above Ground | 3 |
| Bedrooms Total | 3 |
| Age | 31 To 50 Years |
| Appliances | Dishwasher, Oven, Stove, Refrigerator |
| Cooling Type | Central Air Conditioning |
| Exterior Finish | Brick Facing |
| Flooring Type | Laminate, Ceramic |
| Half Bath Total | 1 |
| Heating Type | Forced Air |
| Size Interior | 1000 - 1199 Sqft |
| Type | Apartment |
Parking
| Underground | |
| No Garage |
Land
| Acreage | No |
Rooms
| Level | Type | Length | Width | Dimensions |
|---|---|---|---|---|
| Flat | Bedroom | 3.45 m | 2.96 m | 3.45 m x 2.96 m |
| Flat | Primary Bedroom | 4.61 m | 3.32 m | 4.61 m x 3.32 m |
| Flat | Living Room | 7.85 m | 3.31 m | 7.85 m x 3.31 m |
| Flat | Dining Room | 7.85 m | 3.31 m | 7.85 m x 3.31 m |
| Flat | Kitchen | 2.42 m | 4.85 m | 2.42 m x 4.85 m |
| Flat | Storage | 3.5 m | 1.61 m | 3.5 m x 1.61 m |
| Other | Bedroom 2 | 3.46 m | 2.97 m | 3.46 m x 2.97 m |



























