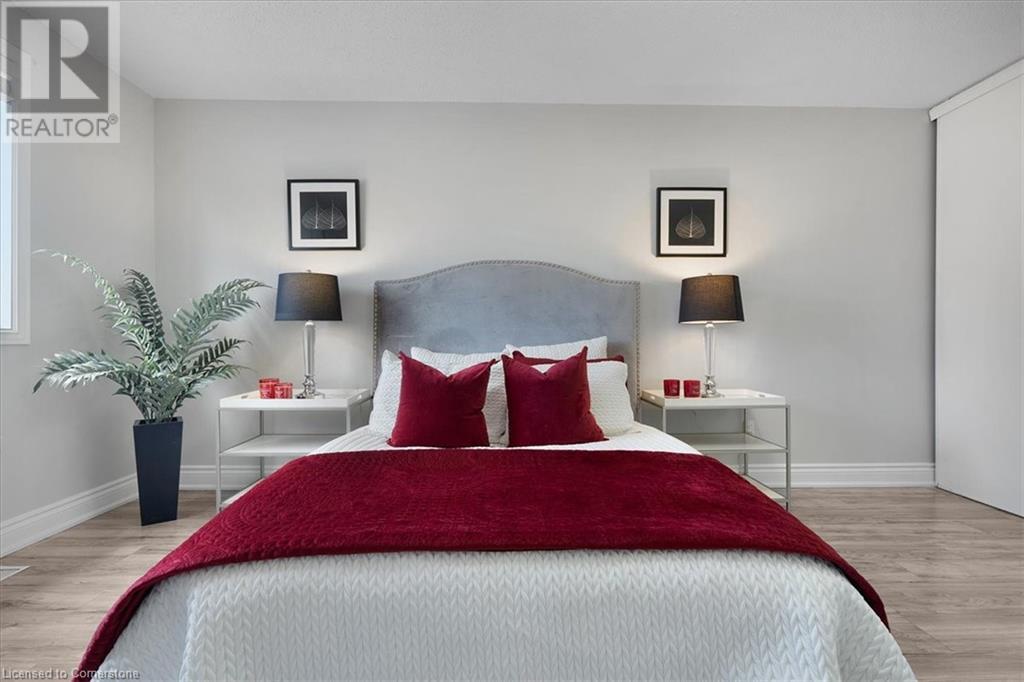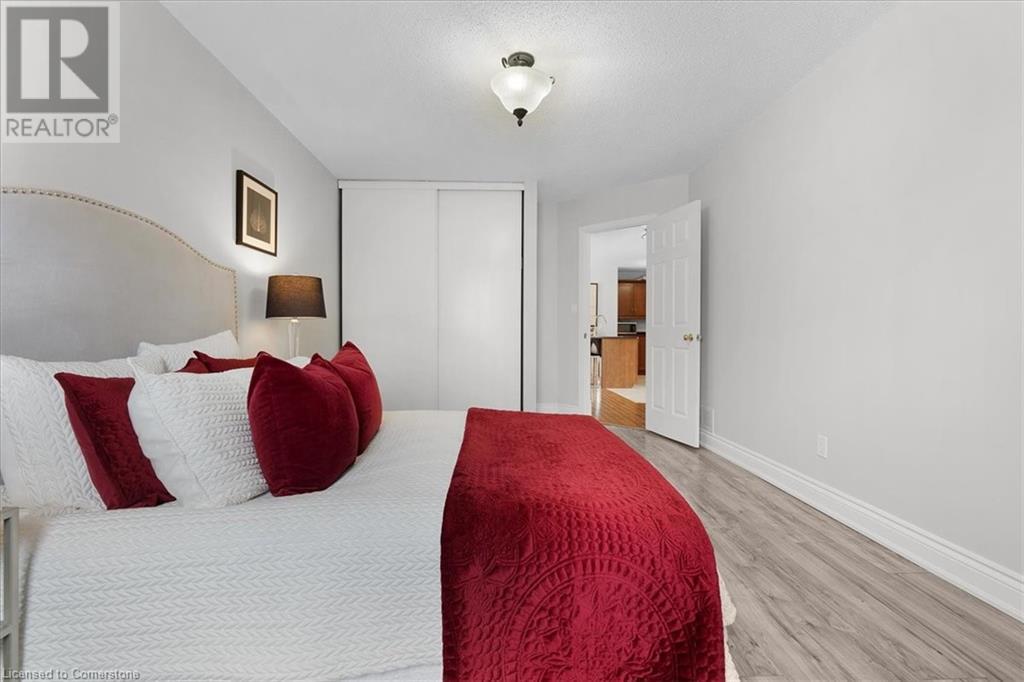289-597-1980
infolivingplus@gmail.com
590 Devon Avenue Unit# Upper Durham, Ontario L1H 1R8
2 Bedroom
1 Bathroom
882 sqft
Raised Bungalow
Central Air Conditioning
Forced Air
$2,400 Monthly
Other, See Remarks
SPACIOUS 2 Bedroom Bright Bungalow (MAIN FLOOR ONLY) - A Coveted Layout With Open Concept Design That Includes A Large Bay Window Overlooking Living/Dining Space, Kitchen W/ Breakfast Bar & Large Pantry & Cupboards, Nice Size Bedrooms On Main Floor With Closets. Off The Kitchen Is A Deck With Accesses' To The Garage & Backyard. Private Laundry - 2 car parking. No carpet. Convenient Location Short Drive To Lake, Walk To Parks, Donovan Recreation Complex, Shopping & More. Easy Access To The 401 And Public Transportation. (id:50787)
Property Details
| MLS® Number | 40730929 |
| Property Type | Single Family |
| Parking Space Total | 2 |
Building
| Bathroom Total | 1 |
| Bedrooms Above Ground | 2 |
| Bedrooms Total | 2 |
| Appliances | Central Vacuum, Dishwasher, Dryer, Refrigerator, Stove, Washer |
| Architectural Style | Raised Bungalow |
| Basement Development | Finished |
| Basement Type | Full (finished) |
| Construction Style Attachment | Link |
| Cooling Type | Central Air Conditioning |
| Exterior Finish | Brick, Vinyl Siding |
| Heating Fuel | Natural Gas |
| Heating Type | Forced Air |
| Stories Total | 1 |
| Size Interior | 882 Sqft |
| Type | House |
| Utility Water | Municipal Water |
Parking
| Attached Garage |
Land
| Acreage | No |
| Sewer | Municipal Sewage System |
| Size Depth | 120 Ft |
| Size Frontage | 29 Ft |
| Size Total Text | Under 1/2 Acre |
| Zoning Description | R2 |
Rooms
| Level | Type | Length | Width | Dimensions |
|---|---|---|---|---|
| Main Level | 4pc Bathroom | Measurements not available | ||
| Main Level | Laundry Room | Measurements not available | ||
| Main Level | Bedroom | 10'10'' x 18'4'' | ||
| Main Level | Primary Bedroom | 8'12'' x 7'12'' | ||
| Main Level | Kitchen | 15'11'' x 10'3'' | ||
| Main Level | Dining Room | 8'11'' x 9'10'' | ||
| Main Level | Living Room | 14'1'' x 13'11'' |
https://www.realtor.ca/real-estate/28343175/590-devon-avenue-unit-upper-durham


























