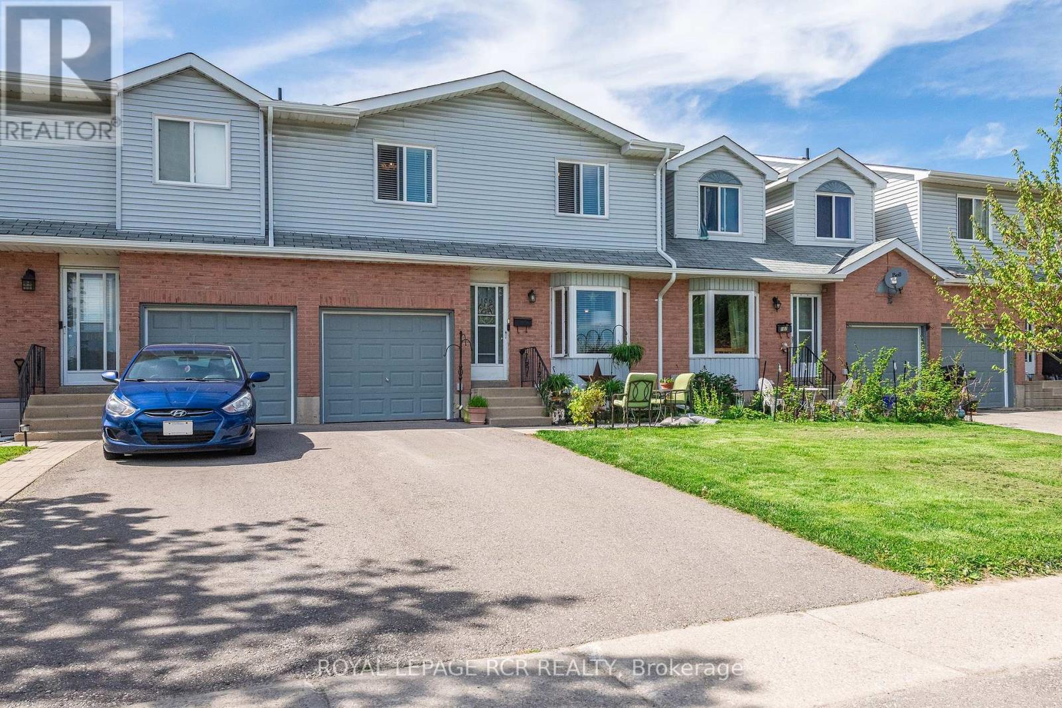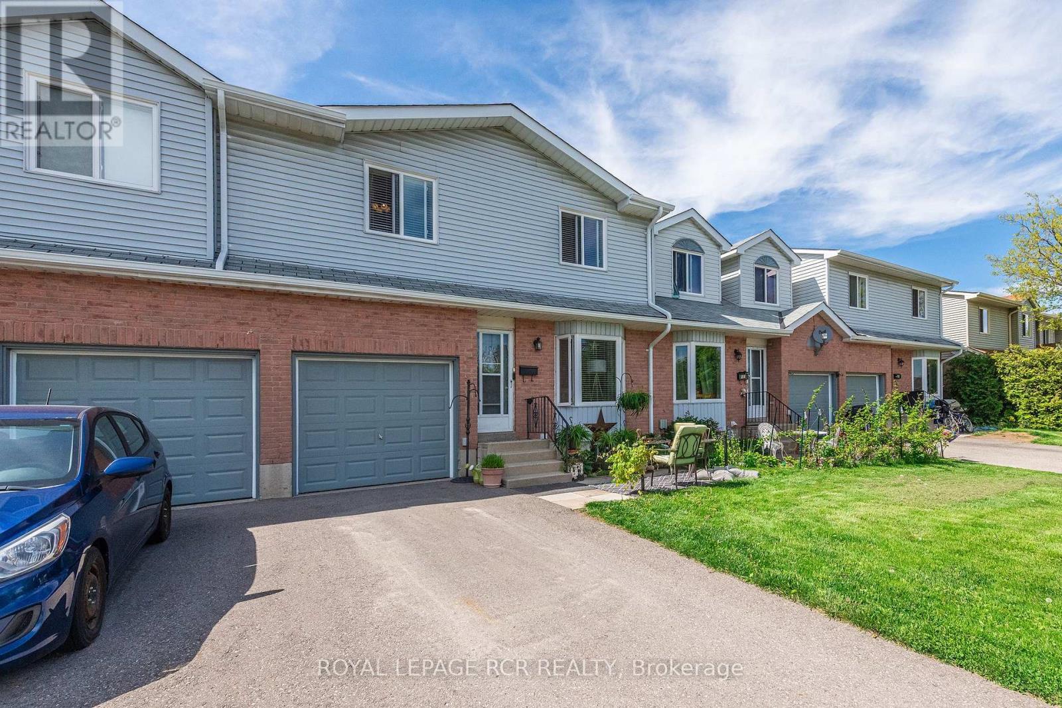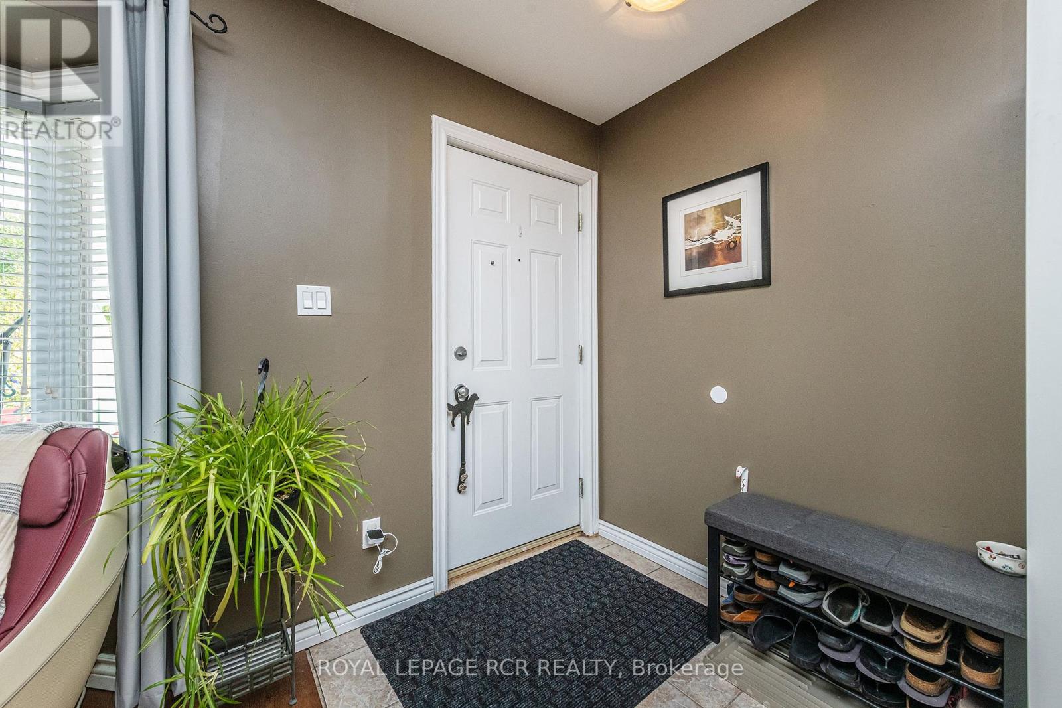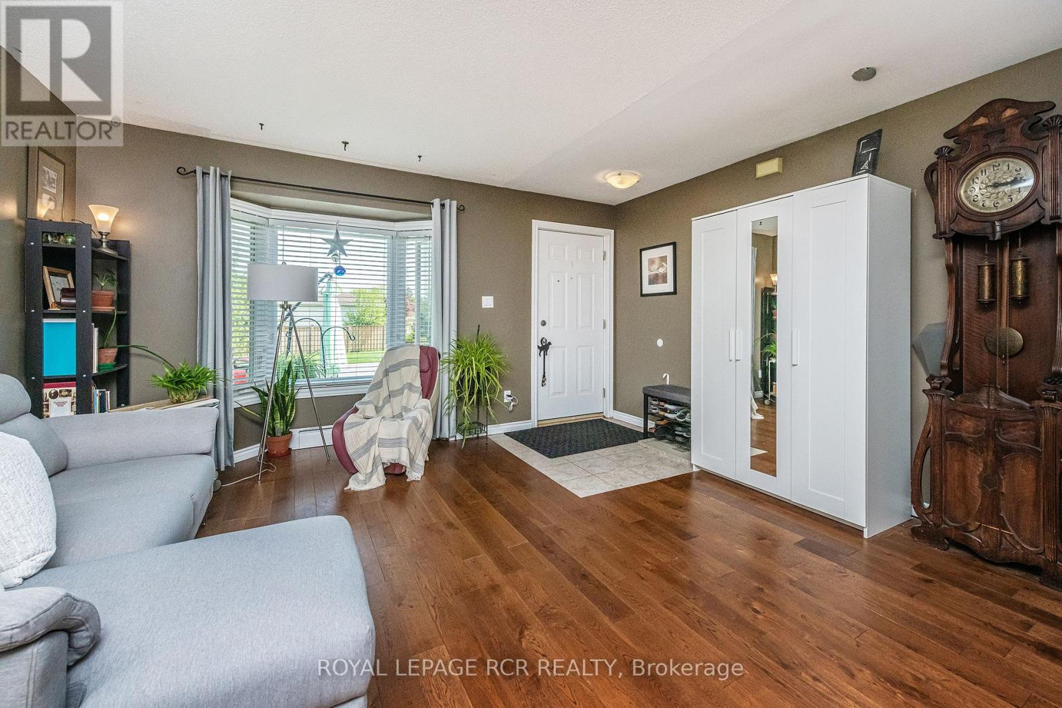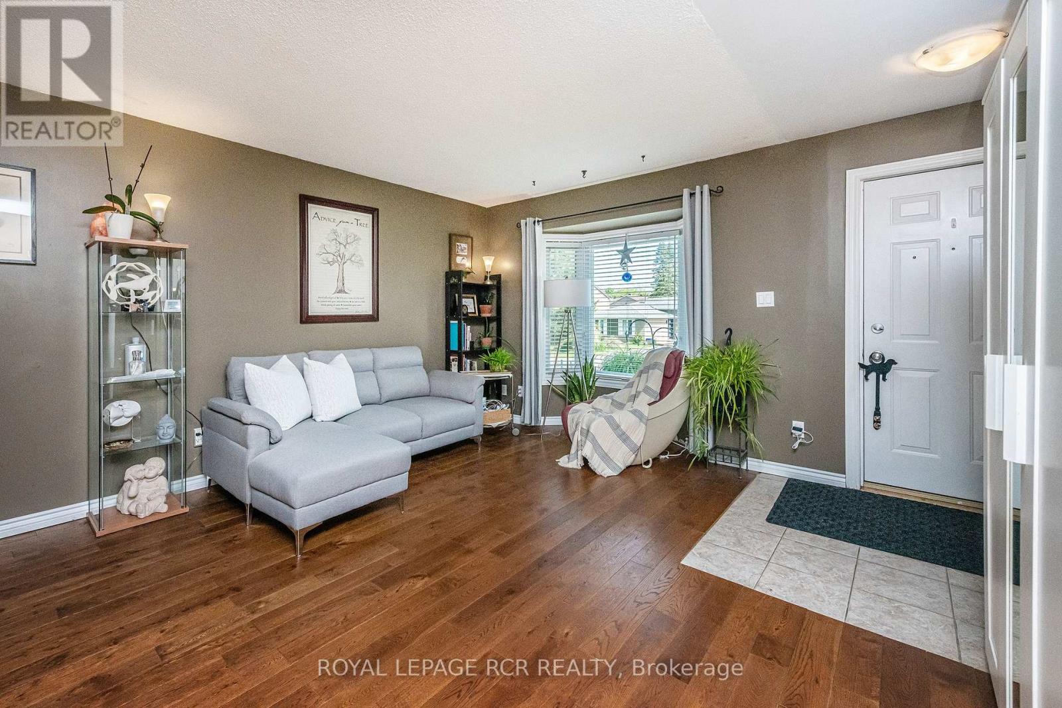106 - 90 Lawrence Avenue Orangeville, Ontario L9W 4J6
$594,999Maintenance, Common Area Maintenance
$305.07 Monthly
Maintenance, Common Area Maintenance
$305.07 MonthlyPerfect Starter or family Home with In-Demand 3-Car Parking! Welcome to this charming 3-bedroom, 2-bath townhouse ideally located near schools, Everykids Park, and convenient transit options making it perfect for young families or first-time buyers. Step inside to discover rich hardwood flooring that flows through the bright living room complimented by the bay window. Eat-in kitchen boast vinyl flooring, butcher block counter top. The upper level offers three generous bedrooms all with hardwoods and Main 4pc bath. The partially finished basement includes a versatile rec room, ideal for movie nights, a playroom, home office, or gym. And the best part? In-demand parking for 3 cars with an attached garage and space for two more vehicles in the private driveway, you'll have the convenience and flexibility that's hard to come by in townhouse living. Don't miss this well-maintained home in a fantastic neighborhood with all the essentials nearby! (id:50787)
Property Details
| MLS® Number | W12162302 |
| Property Type | Single Family |
| Community Name | Orangeville |
| Community Features | Pet Restrictions |
| Parking Space Total | 3 |
Building
| Bathroom Total | 2 |
| Bedrooms Above Ground | 3 |
| Bedrooms Total | 3 |
| Age | 31 To 50 Years |
| Appliances | Water Heater, Dryer, Stove, Washer, Refrigerator |
| Basement Development | Partially Finished |
| Basement Type | N/a (partially Finished) |
| Exterior Finish | Brick, Aluminum Siding |
| Flooring Type | Vinyl, Hardwood |
| Half Bath Total | 1 |
| Heating Fuel | Electric |
| Heating Type | Baseboard Heaters |
| Stories Total | 2 |
| Size Interior | 1000 - 1199 Sqft |
| Type | Row / Townhouse |
Parking
| Attached Garage | |
| Garage |
Land
| Acreage | No |
Rooms
| Level | Type | Length | Width | Dimensions |
|---|---|---|---|---|
| Lower Level | Recreational, Games Room | 4.45 m | 4.2 m | 4.45 m x 4.2 m |
| Lower Level | Laundry Room | Measurements not available | ||
| Main Level | Kitchen | 5.18 m | 2.29 m | 5.18 m x 2.29 m |
| Main Level | Living Room | 4.42 m | 4.42 m | 4.42 m x 4.42 m |
| Upper Level | Primary Bedroom | 3.65 m | 3.5 m | 3.65 m x 3.5 m |
| Upper Level | Bedroom 2 | 3.5 m | 3.5 m | 3.5 m x 3.5 m |
| Upper Level | Bedroom 3 | 3.65 m | 2.46 m | 3.65 m x 2.46 m |
https://www.realtor.ca/real-estate/28343208/106-90-lawrence-avenue-orangeville-orangeville

