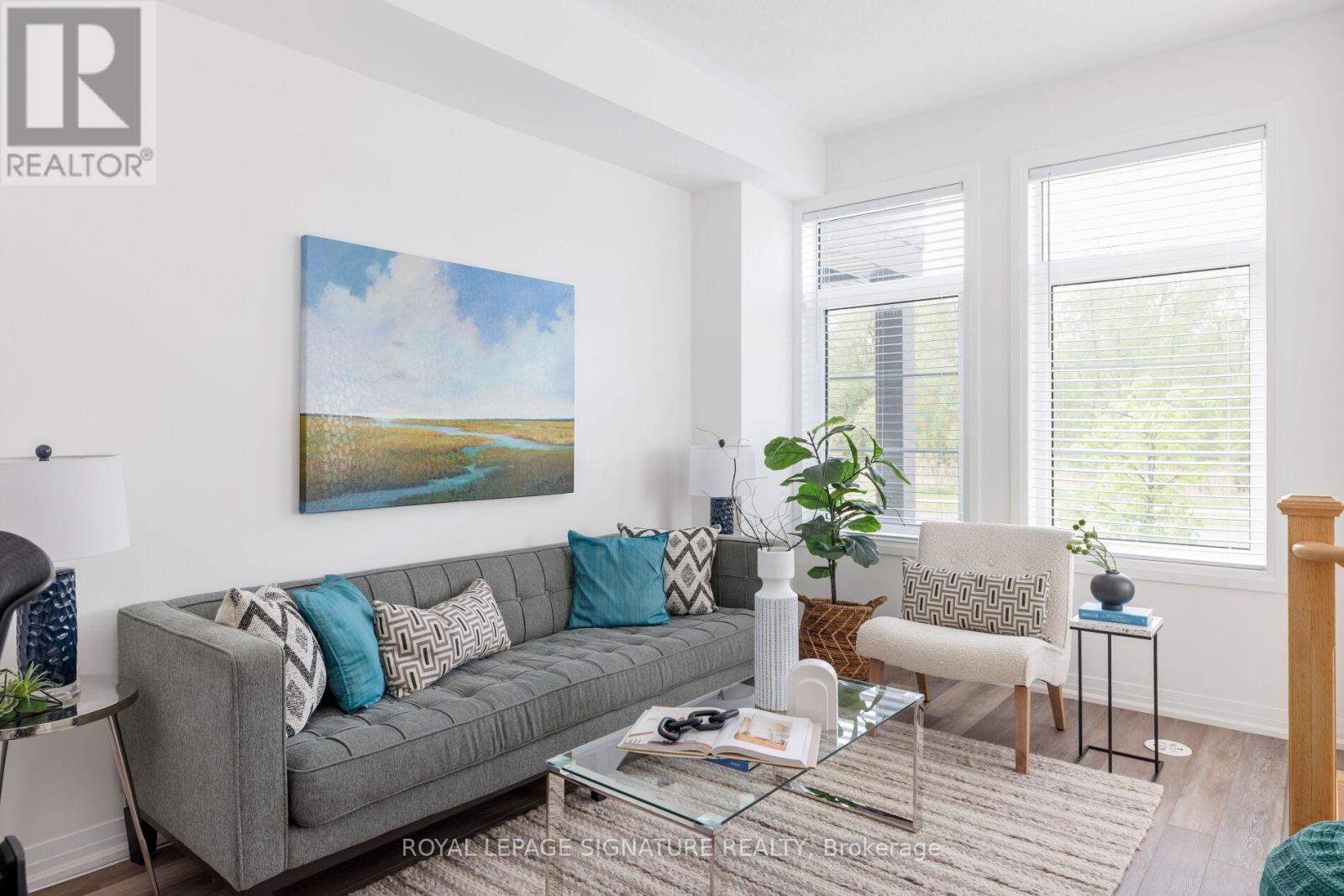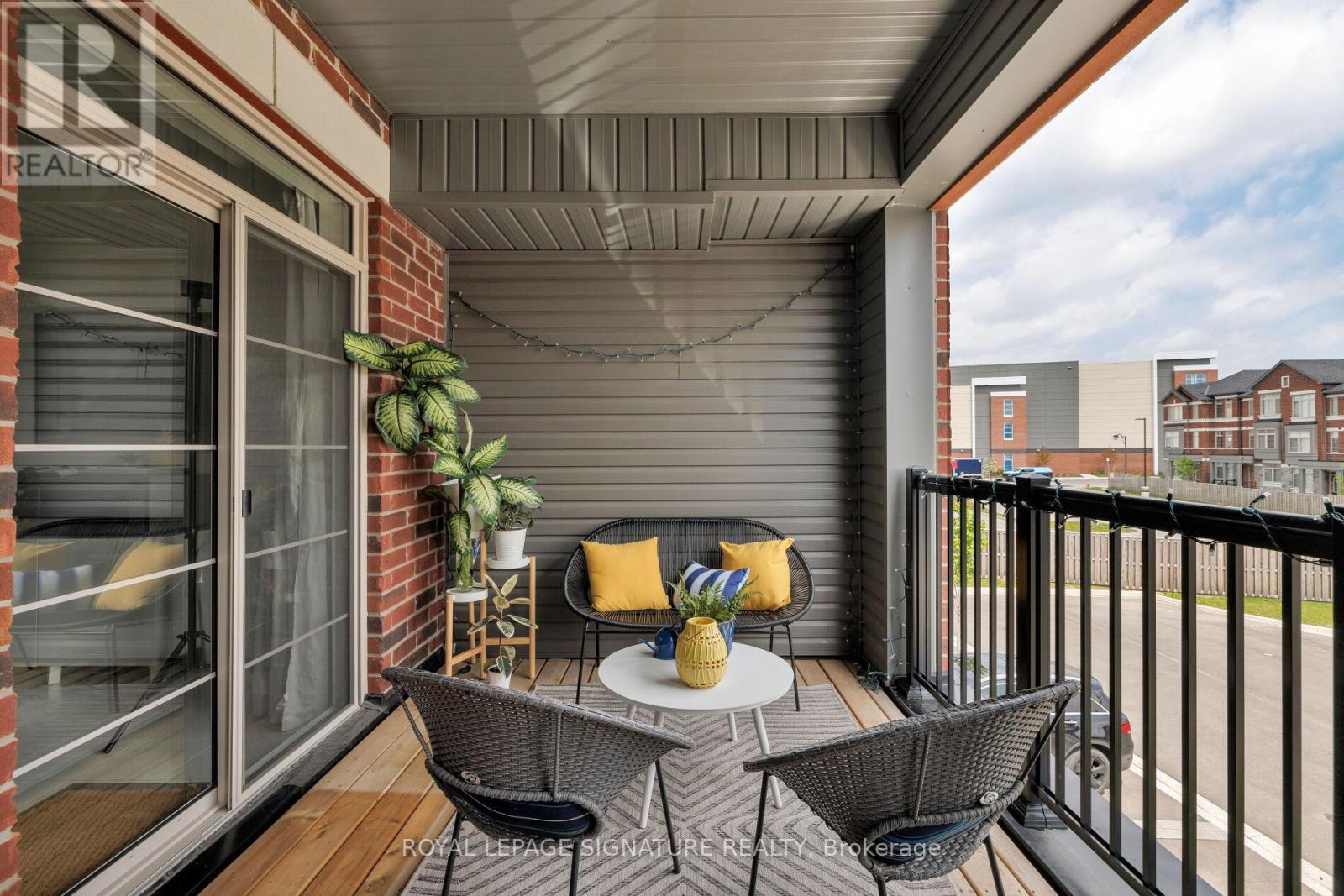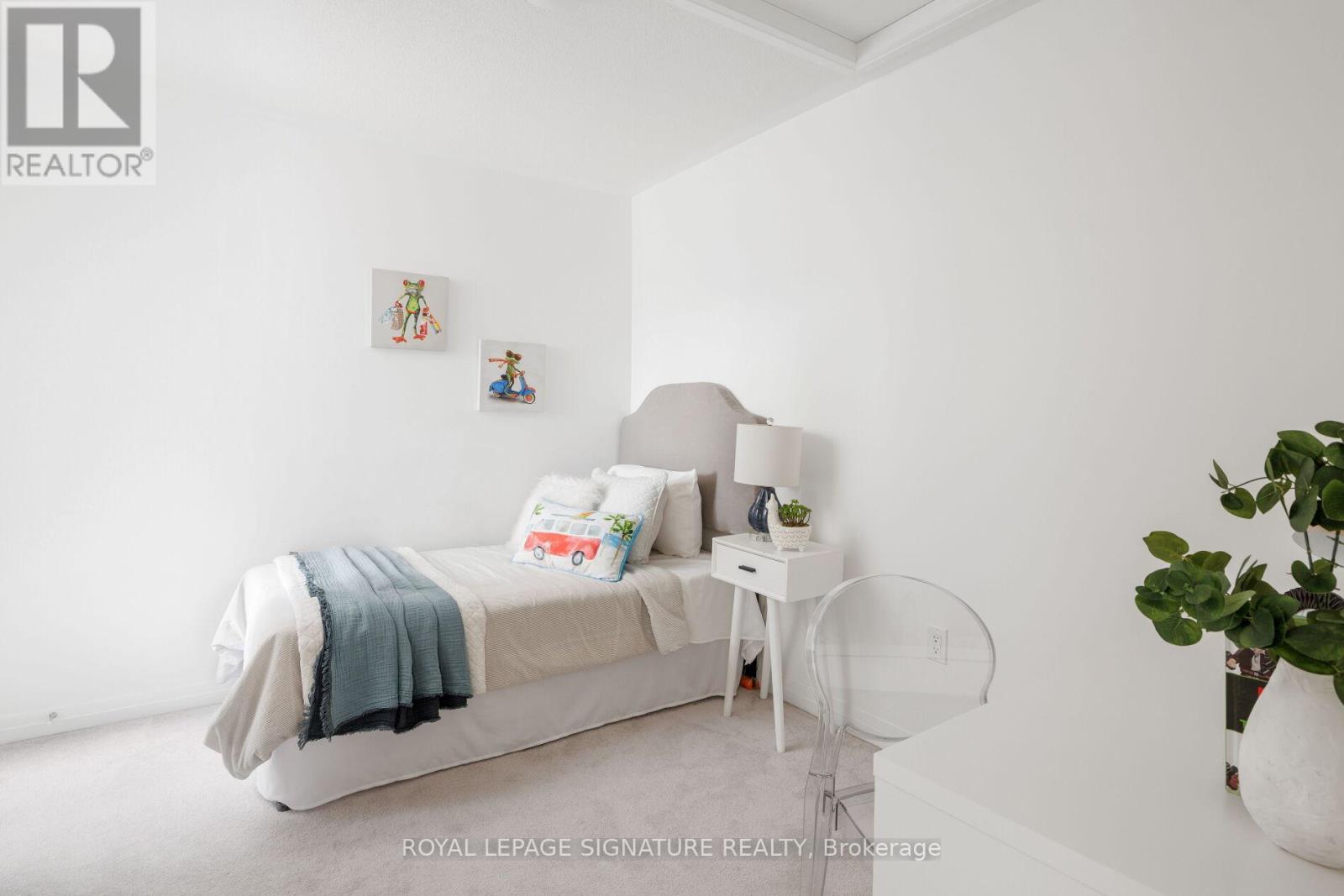3 Bedroom
3 Bathroom
1500 - 2000 sqft
Central Air Conditioning
Forced Air
$899,000Maintenance, Parcel of Tied Land
$145.99 Monthly
If you've ever thought, I love space, but I don't want to be car-bound in the 'burbs, this is your moment. Welcome to 47 Saigen Lane, a bright, beautifully laid-out townhouse in the heart of Markhams' sought-after Box Grove neighbourhood. This home proves you can have it all: space, peace, and yes, things within walking distance. Out your front door? A park. Ten steps away? A bus stop. Need groceries, a coffee fix, or a quick banking errand? Walmart, shopping, and essentials are all all within walking distance. You're also minutes to Hwy 407, so getting around is a breeze. Inside, this meticulously maintained home blends smart living with cozy vibes. Think natural light all day, a ravine view from the back (no peeping neighbours), and sunrise skies from the primary bedroom that'll make you want to become a morning person. Smart features throughout, from app-controlled appliances, locks and thermostats to a basement flood monitor, bring 21st-century ease to everyday life. Dual thermostats offer comfortable heat control throughout. Got extended family or thinking of adding a separate space? There's a private back entrance that could easily be converted into an in-law suite with the ground and basement floors. Tucked into a quiet, friendly community full of trails and green space, this home offers calm without the compromise. (id:50787)
Property Details
|
MLS® Number
|
N12161904 |
|
Property Type
|
Single Family |
|
Community Name
|
Cedar Grove |
|
Amenities Near By
|
Public Transit, Park |
|
Features
|
Sump Pump |
|
Parking Space Total
|
2 |
|
Structure
|
Deck |
Building
|
Bathroom Total
|
3 |
|
Bedrooms Above Ground
|
3 |
|
Bedrooms Total
|
3 |
|
Age
|
0 To 5 Years |
|
Appliances
|
Water Heater - Tankless, Dishwasher, Dryer, Hood Fan, Stove, Washer, Window Coverings, Refrigerator |
|
Basement Type
|
Full |
|
Construction Style Attachment
|
Attached |
|
Cooling Type
|
Central Air Conditioning |
|
Exterior Finish
|
Brick |
|
Flooring Type
|
Vinyl, Tile, Laminate, Carpeted |
|
Foundation Type
|
Poured Concrete |
|
Half Bath Total
|
1 |
|
Heating Fuel
|
Natural Gas |
|
Heating Type
|
Forced Air |
|
Stories Total
|
3 |
|
Size Interior
|
1500 - 2000 Sqft |
|
Type
|
Row / Townhouse |
|
Utility Water
|
Municipal Water |
Parking
Land
|
Acreage
|
No |
|
Land Amenities
|
Public Transit, Park |
|
Sewer
|
Sanitary Sewer |
|
Size Depth
|
82 Ft ,7 In |
|
Size Frontage
|
14 Ft ,9 In |
|
Size Irregular
|
14.8 X 82.6 Ft |
|
Size Total Text
|
14.8 X 82.6 Ft |
Rooms
| Level |
Type |
Length |
Width |
Dimensions |
|
Main Level |
Living Room |
4.29 m |
3.41 m |
4.29 m x 3.41 m |
|
Main Level |
Dining Room |
4.29 m |
2.72 m |
4.29 m x 2.72 m |
|
Main Level |
Kitchen |
4.18 m |
3.42 m |
4.18 m x 3.42 m |
|
Upper Level |
Primary Bedroom |
4.29 m |
3.17 m |
4.29 m x 3.17 m |
|
Upper Level |
Bedroom 2 |
3.18 m |
3.32 m |
3.18 m x 3.32 m |
|
Upper Level |
Bedroom 3 |
3.04 m |
3.37 m |
3.04 m x 3.37 m |
|
Ground Level |
Recreational, Games Room |
4.27 m |
4.6 m |
4.27 m x 4.6 m |
https://www.realtor.ca/real-estate/28342401/47-saigen-lane-markham-cedar-grove-cedar-grove


































