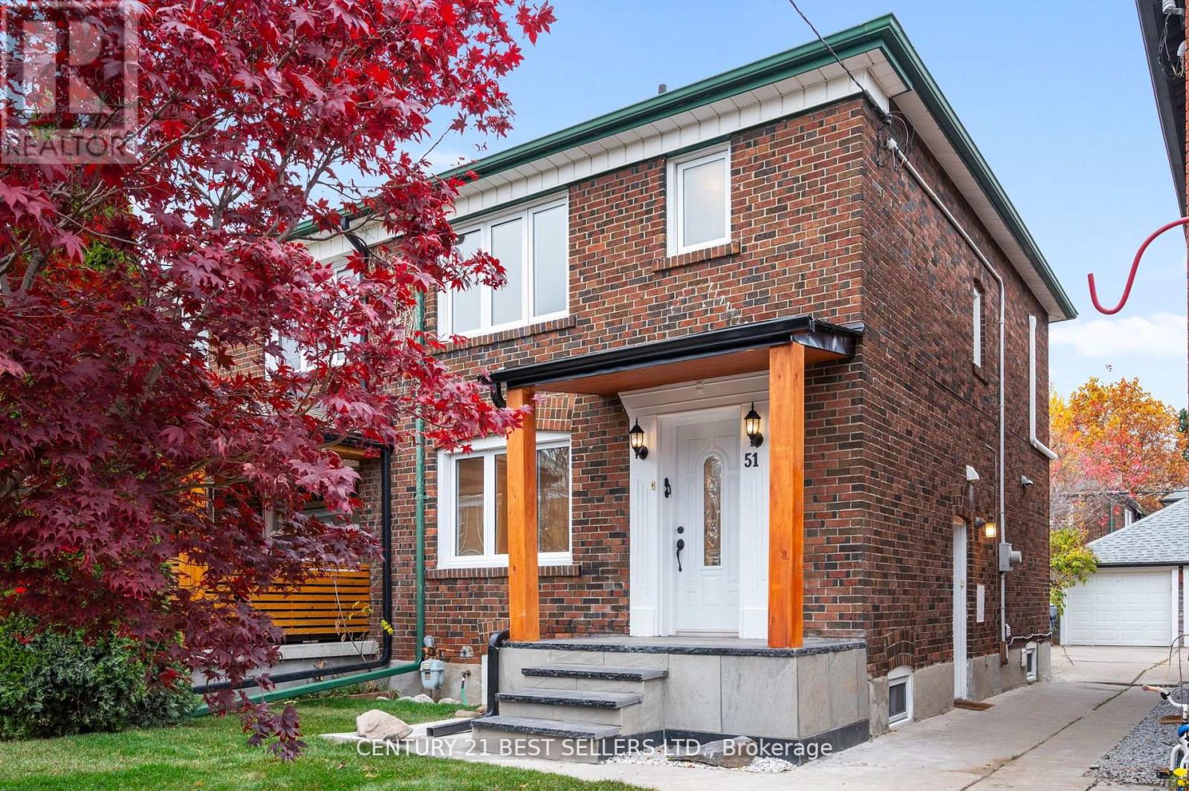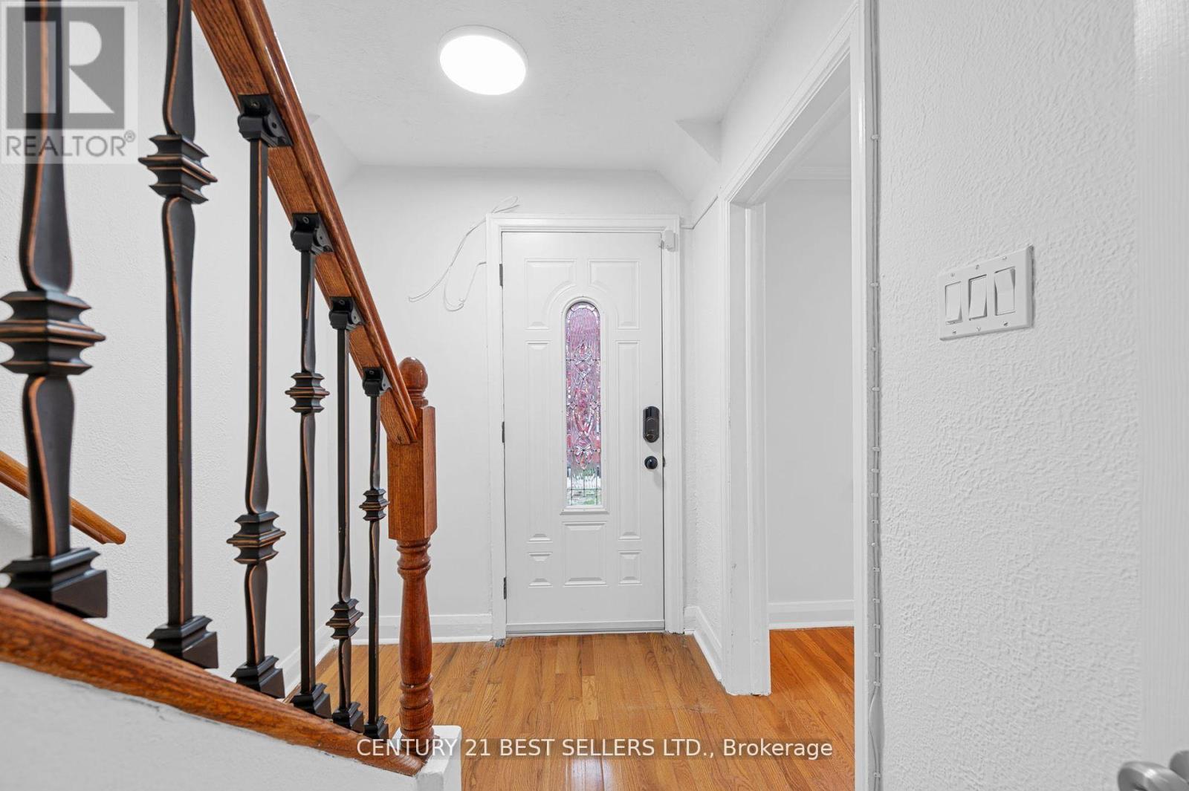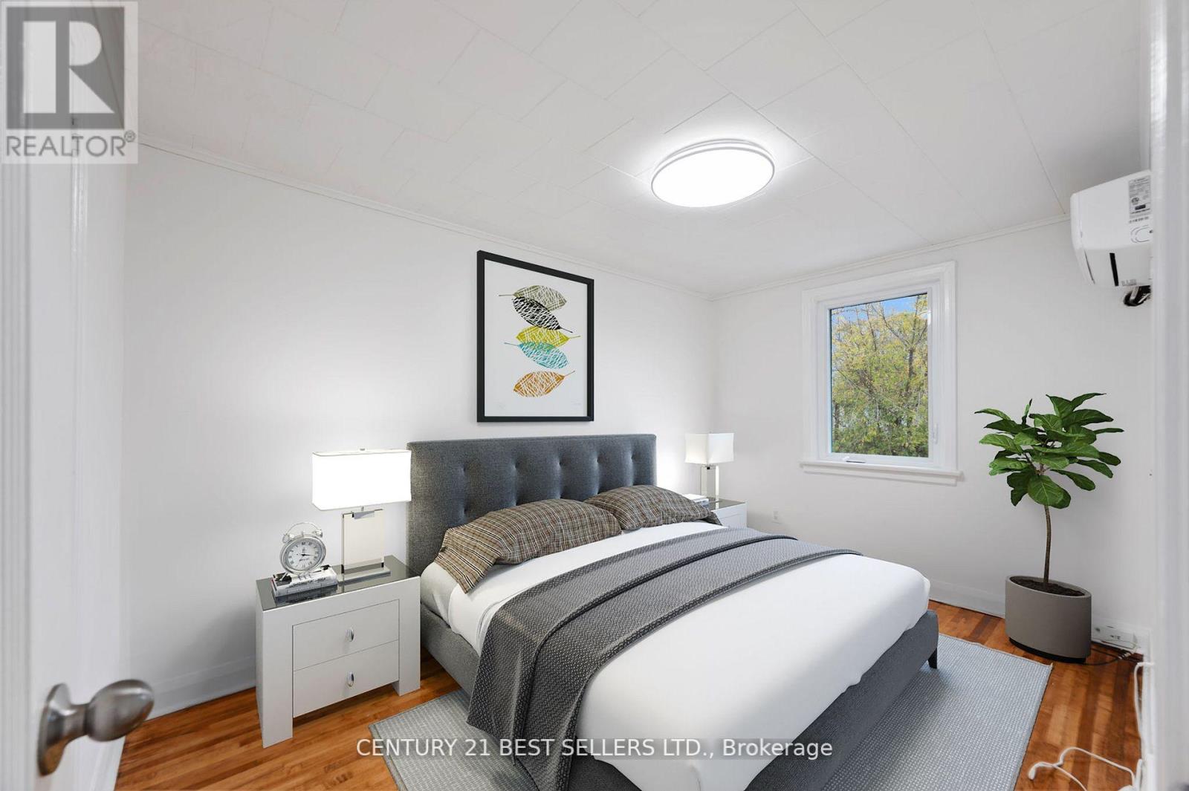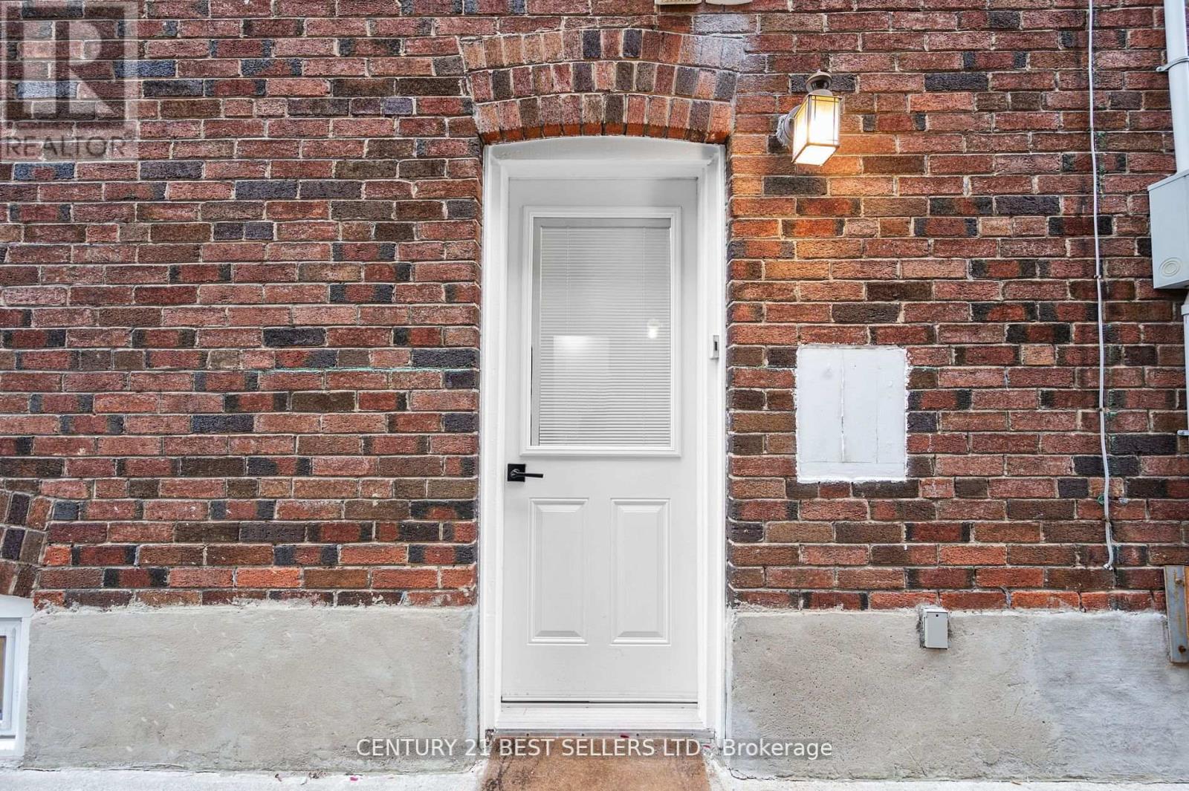3 Bedroom
3 Bathroom
1500 - 2000 sqft
Central Air Conditioning
Forced Air
$1,290,000
Welcome to this meticulously maintained 3-bedroom, 2+1 bath semi-detached home on a welcoming street. This inviting property features an open-concept kitchen with heated marble floors, stainless steel appliances, and two sets of washers and dryers. Step from the dining room in to a private, fenced backyard with a patio perfect for entertaining, along with a garden that blooms seasonally with vibrant plants and trees. A detached garage with loft storage and a widened driveway offers ample parking. Inside, recent updates include restored floors, new pot lights throughout, attic insulation. The home offers dual heating and cooling systems with Bosch heat pumps, a Lennox furnace, and air conditioning for year-round comfort, plus heated floors in the kitchen and bathrooms. Enjoy proximity to Greenwood Park, Ashbridges Bay, Woodbine Beach, Catholic and French Immersion schools, and major stores, making this home a truly rare find in a fantastic neighborhood! (id:50787)
Property Details
|
MLS® Number
|
E12161796 |
|
Property Type
|
Single Family |
|
Community Name
|
Greenwood-Coxwell |
|
Amenities Near By
|
Park, Public Transit, Schools |
|
Community Features
|
Community Centre |
|
Parking Space Total
|
2 |
Building
|
Bathroom Total
|
3 |
|
Bedrooms Above Ground
|
3 |
|
Bedrooms Total
|
3 |
|
Appliances
|
All, Dryer, Washer |
|
Basement Features
|
Separate Entrance |
|
Basement Type
|
N/a |
|
Construction Style Attachment
|
Semi-detached |
|
Cooling Type
|
Central Air Conditioning |
|
Exterior Finish
|
Brick |
|
Foundation Type
|
Concrete |
|
Half Bath Total
|
1 |
|
Heating Fuel
|
Natural Gas |
|
Heating Type
|
Forced Air |
|
Stories Total
|
2 |
|
Size Interior
|
1500 - 2000 Sqft |
|
Type
|
House |
|
Utility Water
|
Municipal Water |
Parking
Land
|
Acreage
|
No |
|
Land Amenities
|
Park, Public Transit, Schools |
|
Sewer
|
Sanitary Sewer |
|
Size Depth
|
100 Ft |
|
Size Frontage
|
22 Ft ,1 In |
|
Size Irregular
|
22.1 X 100 Ft |
|
Size Total Text
|
22.1 X 100 Ft |
Rooms
| Level |
Type |
Length |
Width |
Dimensions |
|
Second Level |
Primary Bedroom |
3.73 m |
2.49 m |
3.73 m x 2.49 m |
|
Second Level |
Bedroom 2 |
3.84 m |
2.64 m |
3.84 m x 2.64 m |
|
Second Level |
Bedroom 3 |
3.25 m |
2.44 m |
3.25 m x 2.44 m |
|
Second Level |
Bathroom |
3.2 m |
2.2 m |
3.2 m x 2.2 m |
|
Basement |
Family Room |
3.89 m |
3.15 m |
3.89 m x 3.15 m |
|
Basement |
Bathroom |
2.9 m |
2.75 m |
2.9 m x 2.75 m |
|
Ground Level |
Living Room |
4.34 m |
3.18 m |
4.34 m x 3.18 m |
|
Ground Level |
Dining Room |
3.76 m |
2.72 m |
3.76 m x 2.72 m |
|
Ground Level |
Kitchen |
3.68 m |
2.49 m |
3.68 m x 2.49 m |
https://www.realtor.ca/real-estate/28342278/51-hertle-avenue-toronto-greenwood-coxwell-greenwood-coxwell




































