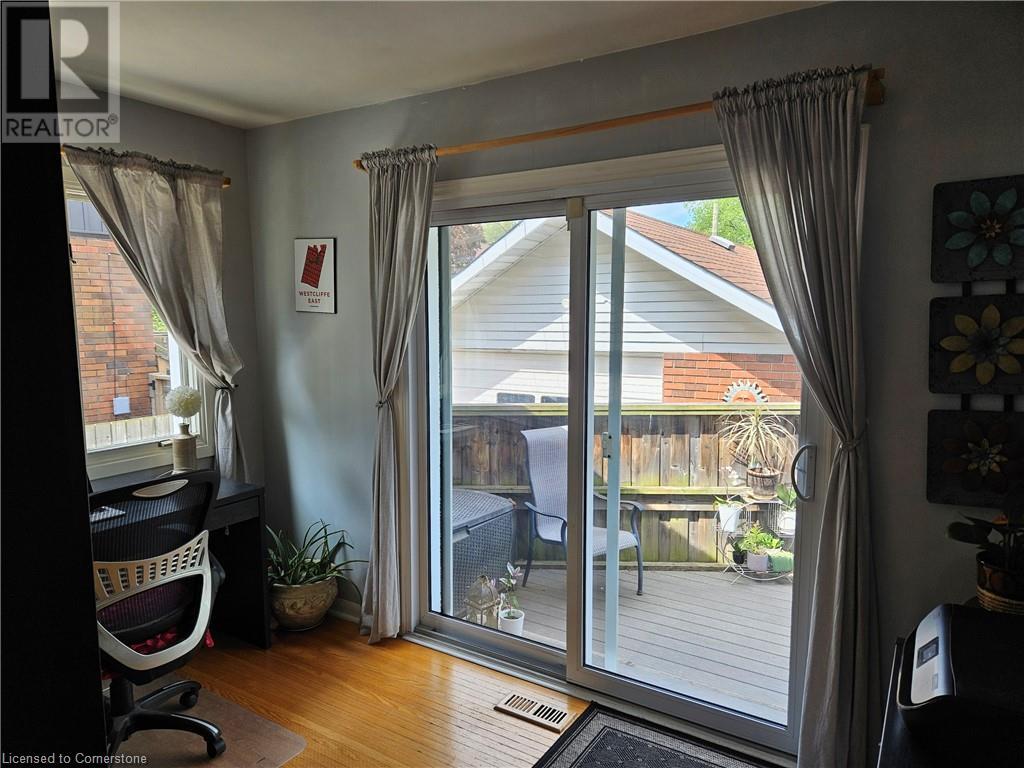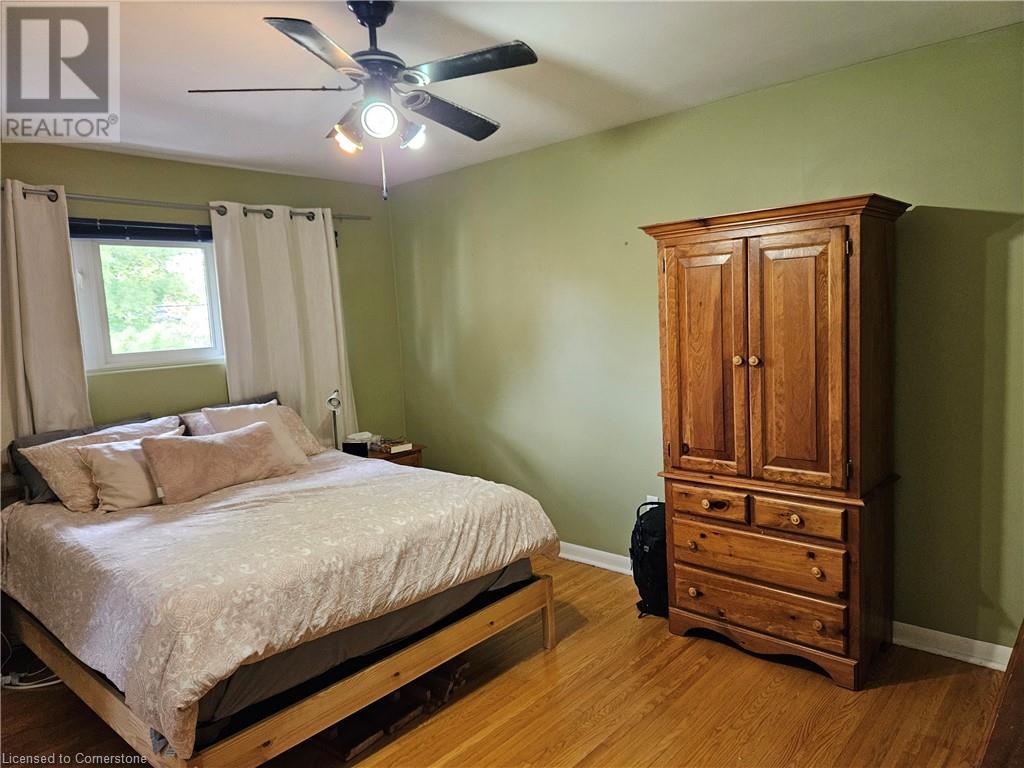4 Bedroom
2 Bathroom
2004 sqft
2 Level
Fireplace
Central Air Conditioning
Forced Air
$879,900
Charming 4-bedroom, 2-bath 2-storey home in highly sought after Hamilton West Mtn location. This home offers plenty of space for todays growing family. Main floor includes large eat-in-kitchen with ample cabinetry, spacious living room, two bedrooms, 3pc bath and den with patio doors to rear yard, deck & hot tub. Two second floor bedrooms and a large basement rec room with fireplace and bar, second bathroom plus storage make this home perfect for families looking for comfort, convenience and functionality. Front/side drive can accommodate parking for 5, plus one in the detached garage. This home is bright and welcoming, features hardwood floors, spacious rooms, and plenty of natural light all in a family friendly neighbourhood. Close to schools, parks, transit, shopping and highway access. (id:50787)
Property Details
|
MLS® Number
|
40730609 |
|
Property Type
|
Single Family |
|
Amenities Near By
|
Schools |
|
Equipment Type
|
Water Heater |
|
Features
|
Skylight |
|
Parking Space Total
|
6 |
|
Rental Equipment Type
|
Water Heater |
|
Structure
|
Shed |
Building
|
Bathroom Total
|
2 |
|
Bedrooms Above Ground
|
4 |
|
Bedrooms Total
|
4 |
|
Appliances
|
Central Vacuum, Dishwasher, Dryer, Microwave, Refrigerator, Washer, Window Coverings, Hot Tub |
|
Architectural Style
|
2 Level |
|
Basement Development
|
Partially Finished |
|
Basement Type
|
Full (partially Finished) |
|
Construction Style Attachment
|
Detached |
|
Cooling Type
|
Central Air Conditioning |
|
Exterior Finish
|
Aluminum Siding, Brick, Stone |
|
Fireplace Present
|
Yes |
|
Fireplace Total
|
1 |
|
Foundation Type
|
Block |
|
Heating Fuel
|
Natural Gas |
|
Heating Type
|
Forced Air |
|
Stories Total
|
2 |
|
Size Interior
|
2004 Sqft |
|
Type
|
House |
|
Utility Water
|
Municipal Water |
Parking
Land
|
Acreage
|
No |
|
Land Amenities
|
Schools |
|
Sewer
|
Municipal Sewage System |
|
Size Depth
|
20 Ft |
|
Size Frontage
|
50 Ft |
|
Size Total Text
|
Under 1/2 Acre |
|
Zoning Description
|
C |
Rooms
| Level |
Type |
Length |
Width |
Dimensions |
|
Second Level |
Bedroom |
|
|
11'3'' x 11'0'' |
|
Second Level |
Primary Bedroom |
|
|
14'5'' x 14'8'' |
|
Basement |
Storage |
|
|
Measurements not available |
|
Basement |
Laundry Room |
|
|
Measurements not available |
|
Basement |
3pc Bathroom |
|
|
Measurements not available |
|
Basement |
Recreation Room |
|
|
29'7'' x 12'8'' |
|
Main Level |
3pc Bathroom |
|
|
Measurements not available |
|
Main Level |
Bedroom |
|
|
14'3'' x 10'5'' |
|
Main Level |
Bedroom |
|
|
10'10'' x 9'2'' |
|
Main Level |
Den |
|
|
11'4'' x 8'0'' |
|
Main Level |
Living Room |
|
|
18'0'' x 11'7'' |
|
Main Level |
Eat In Kitchen |
|
|
15'9'' x 13'6'' |
https://www.realtor.ca/real-estate/28341467/130-west-26th-street-hamilton














