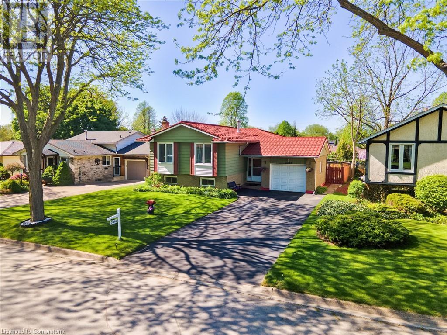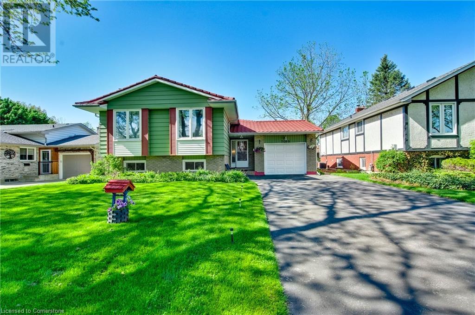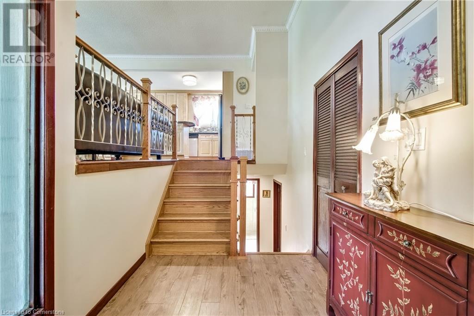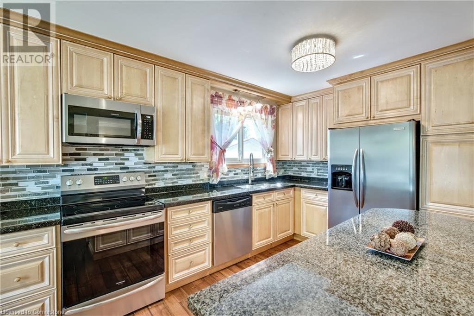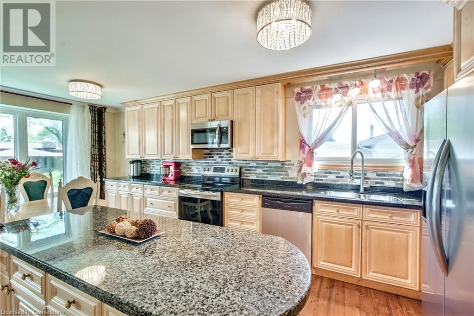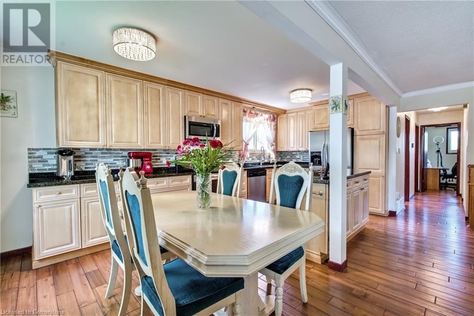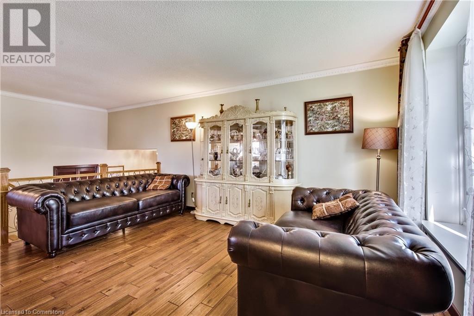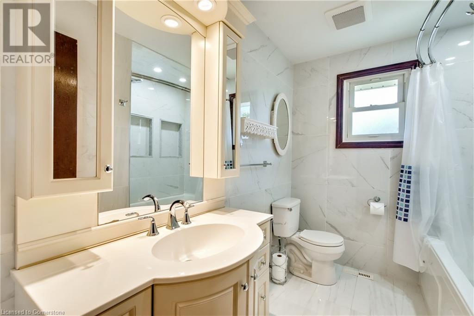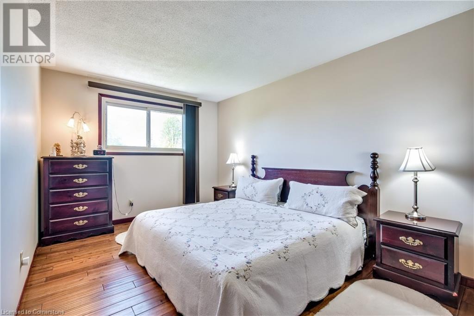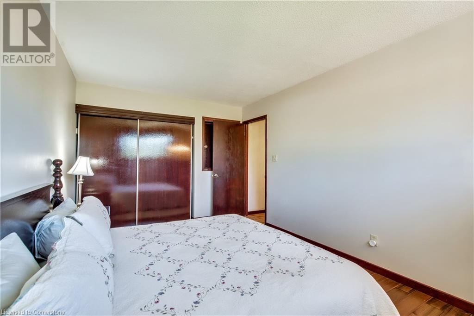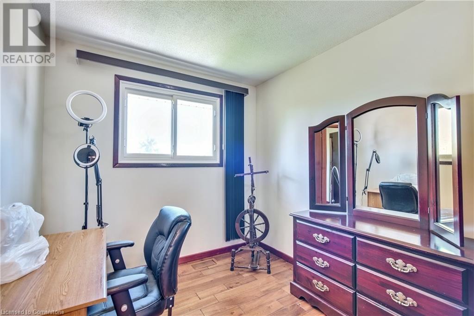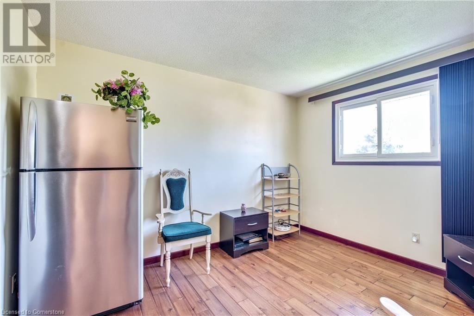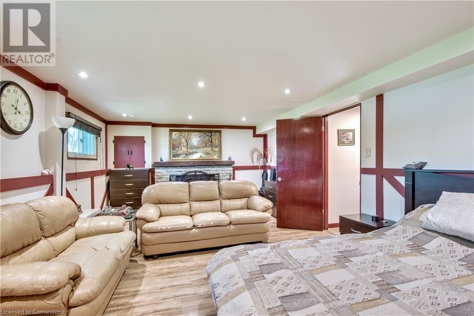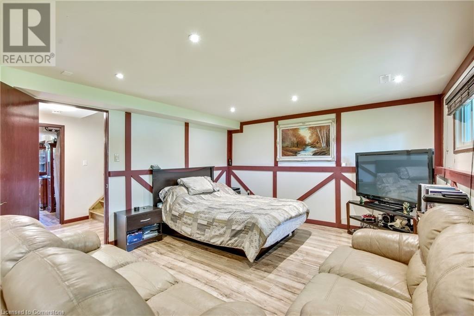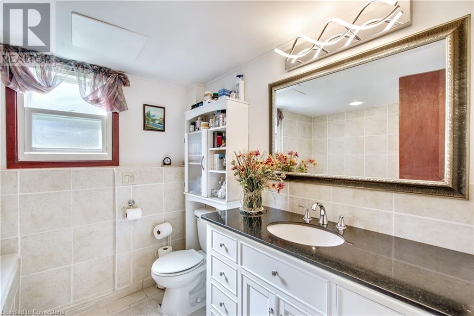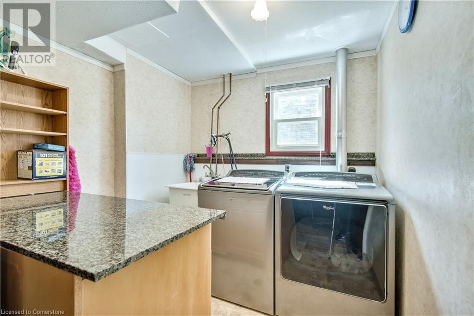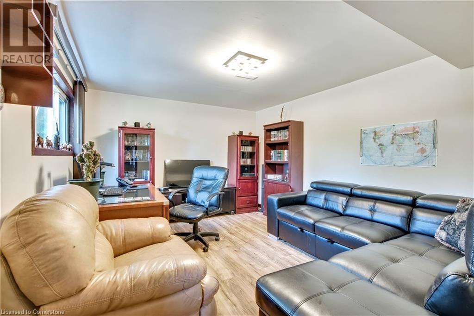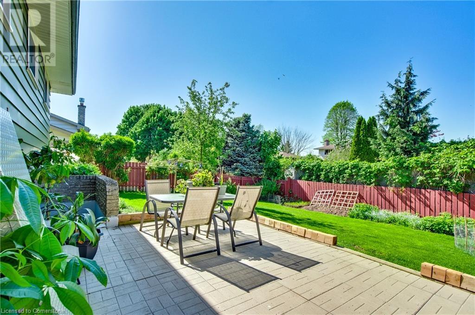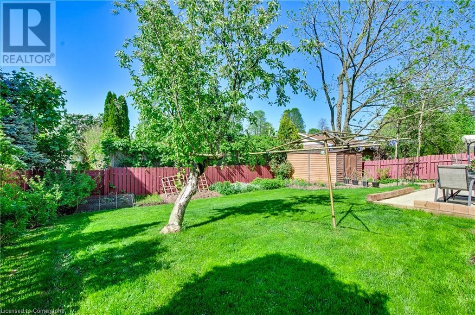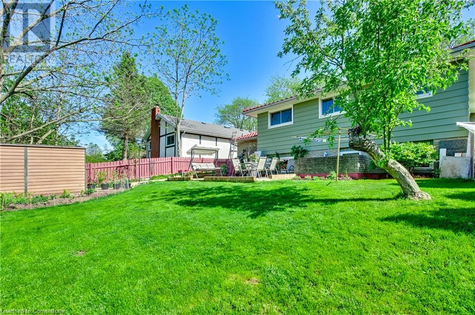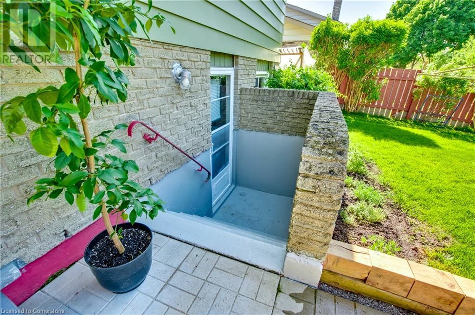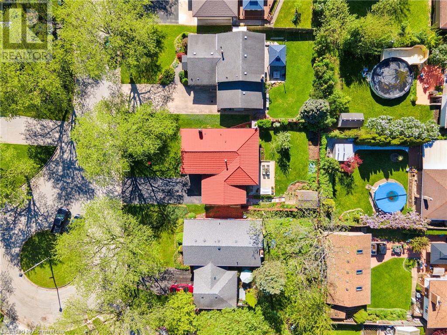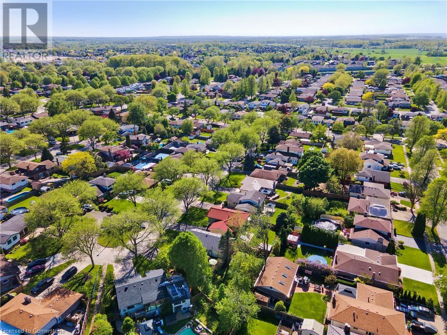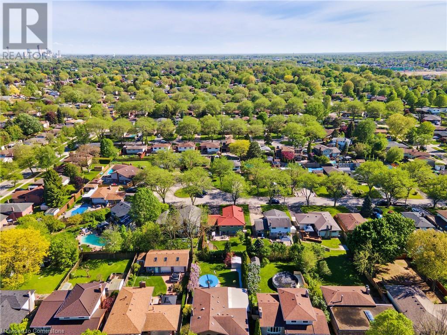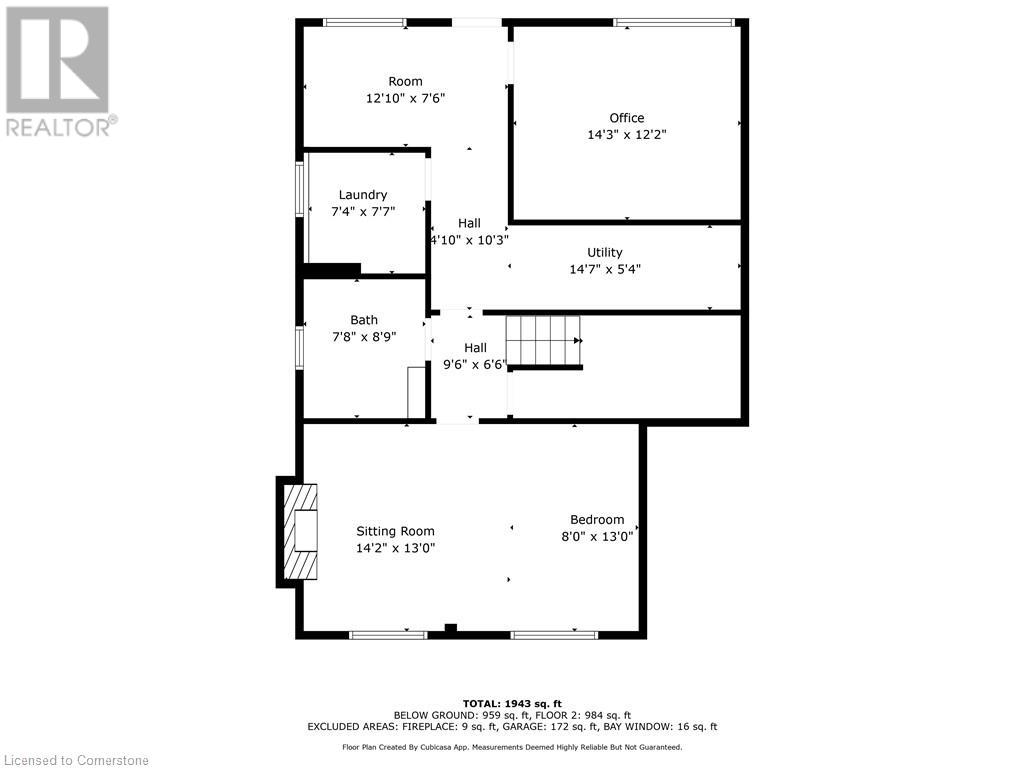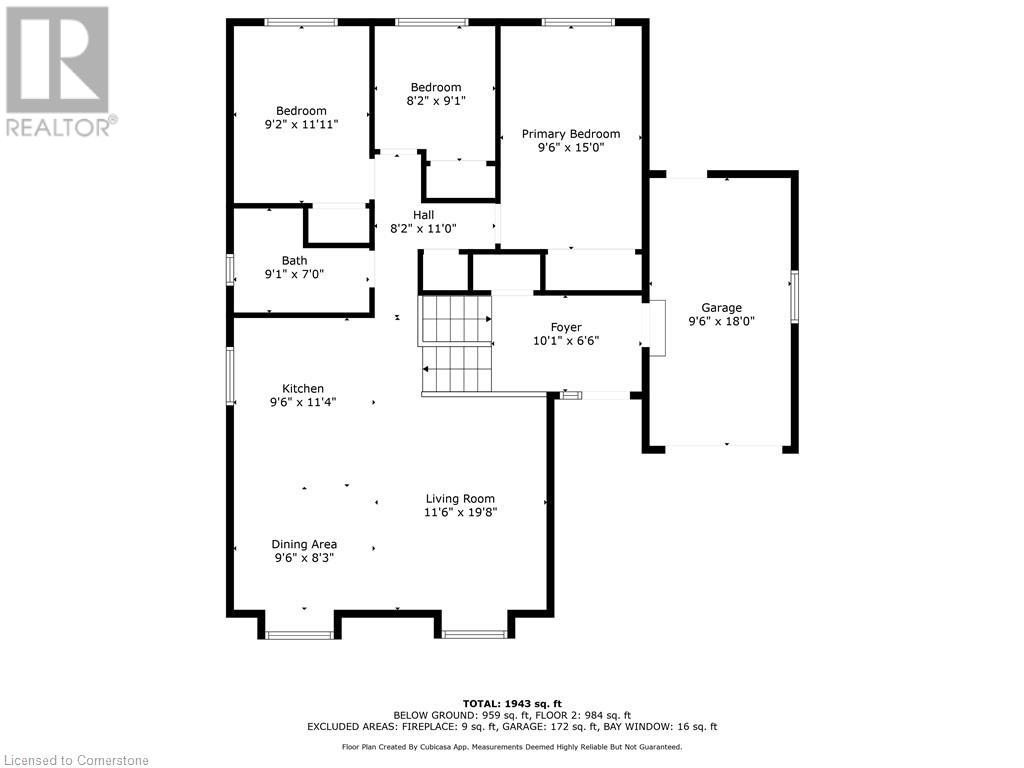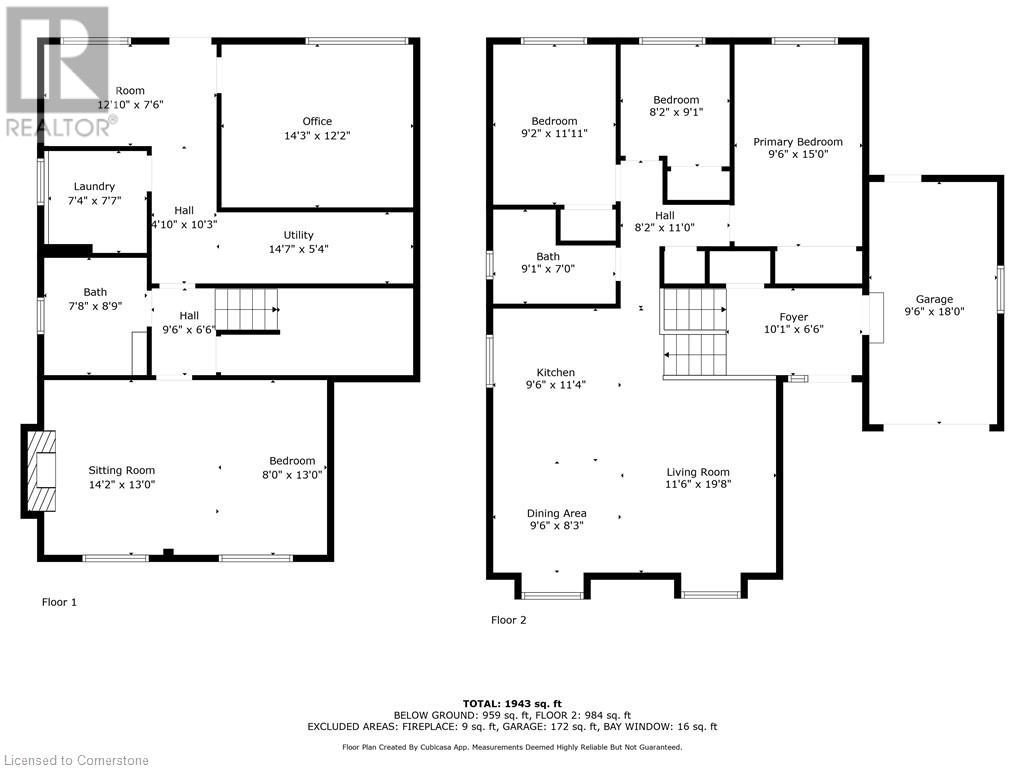5 Bedroom
2 Bathroom
1050 sqft
Raised Bungalow
Central Air Conditioning
Forced Air
$699,990
Tucked away at the very end of a quiet, tree-lined cul-de-sac, 7099 Rosseau is a beautifully maintained raised ranch in Niagara Falls offering the perfect mix of space, comfort, and privacy. With over 2,000 sqft of finished living space, this home features a bright, open-concept layout with hardwood floors and a well-kept kitchen complete with granite countertops and maple cabinetry. Step out to a large, private backyard—an ideal retreat surrounded by mature trees. The lower level offers excellent in-law potential with a separate entrance and walk-up access, while recent updates like a new metal roof and recently replaced furnace offer peace of mind. Located in a peaceful, family-friendly pocket close to schools, parks, and shopping, this home delivers tranquility with everyday convenience. Don’t miss your chance to live on one of the most desirable streets in the area! (id:50787)
Property Details
|
MLS® Number
|
40730260 |
|
Property Type
|
Single Family |
|
Community Features
|
Quiet Area |
|
Features
|
Cul-de-sac |
|
Parking Space Total
|
5 |
Building
|
Bathroom Total
|
2 |
|
Bedrooms Above Ground
|
3 |
|
Bedrooms Below Ground
|
2 |
|
Bedrooms Total
|
5 |
|
Appliances
|
Dishwasher, Dryer, Refrigerator, Stove |
|
Architectural Style
|
Raised Bungalow |
|
Basement Development
|
Finished |
|
Basement Type
|
Full (finished) |
|
Construction Style Attachment
|
Detached |
|
Cooling Type
|
Central Air Conditioning |
|
Exterior Finish
|
Aluminum Siding |
|
Foundation Type
|
Poured Concrete |
|
Heating Type
|
Forced Air |
|
Stories Total
|
1 |
|
Size Interior
|
1050 Sqft |
|
Type
|
House |
|
Utility Water
|
Municipal Water |
Parking
Land
|
Acreage
|
No |
|
Sewer
|
Municipal Sewage System |
|
Size Depth
|
105 Ft |
|
Size Frontage
|
55 Ft |
|
Size Total Text
|
Under 1/2 Acre |
|
Zoning Description
|
R1d |
Rooms
| Level |
Type |
Length |
Width |
Dimensions |
|
Basement |
Laundry Room |
|
|
7'0'' x 10'0'' |
|
Basement |
3pc Bathroom |
|
|
4'7'' x 1' |
|
Basement |
Bedroom |
|
|
11'3'' x 13'10'' |
|
Basement |
Bedroom |
|
|
13'3'' x 20'6'' |
|
Main Level |
4pc Bathroom |
|
|
9'4'' x 6'7'' |
|
Main Level |
Bedroom |
|
|
9'1'' x 11'11'' |
|
Main Level |
Bedroom |
|
|
9'4'' x 8'2'' |
|
Main Level |
Primary Bedroom |
|
|
15'3'' x 9'11'' |
|
Main Level |
Living Room |
|
|
12'4'' x 14'11'' |
|
Main Level |
Kitchen |
|
|
19'3'' x 9'4'' |
https://www.realtor.ca/real-estate/28338297/7099-rosseau-place-niagara-falls

