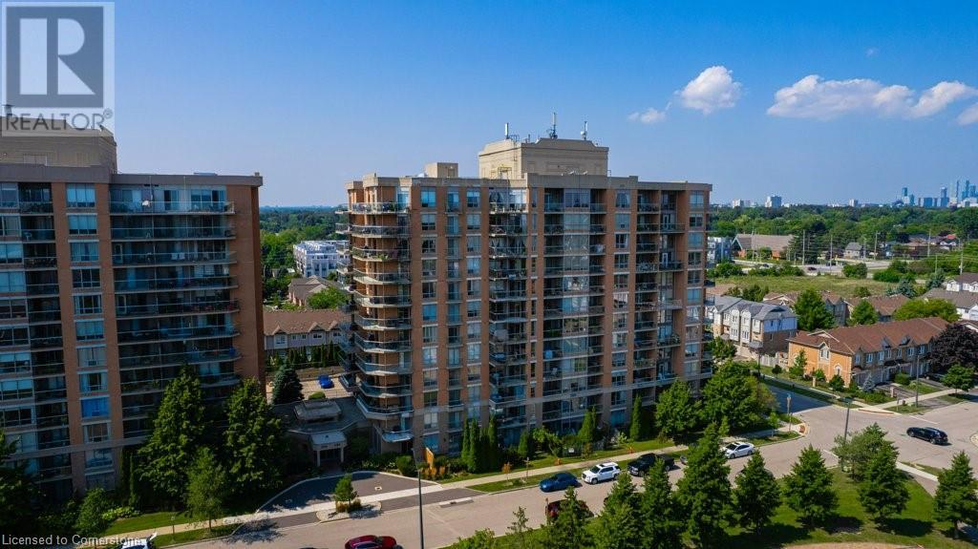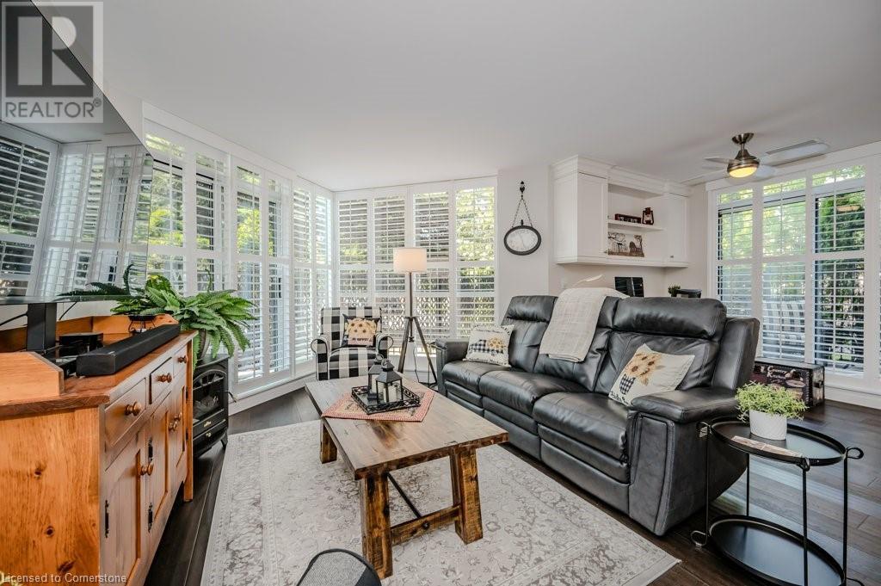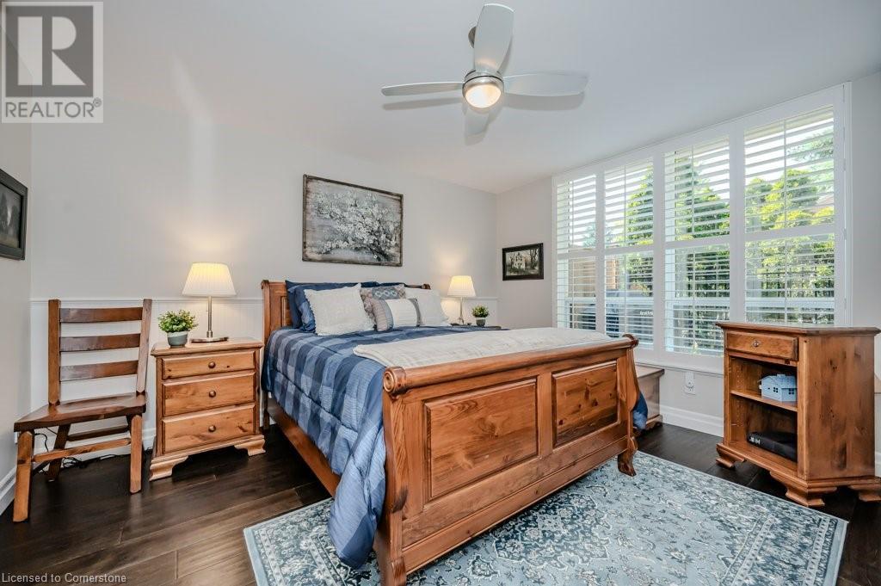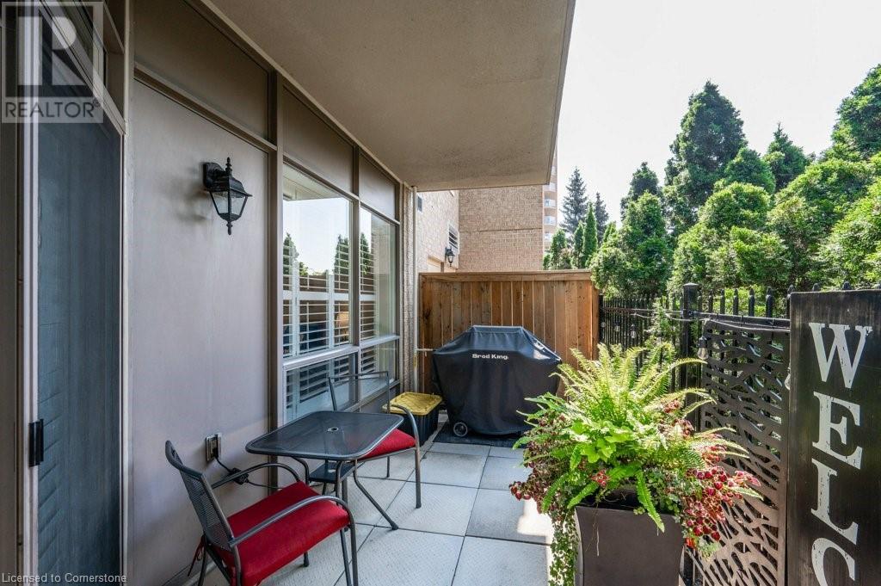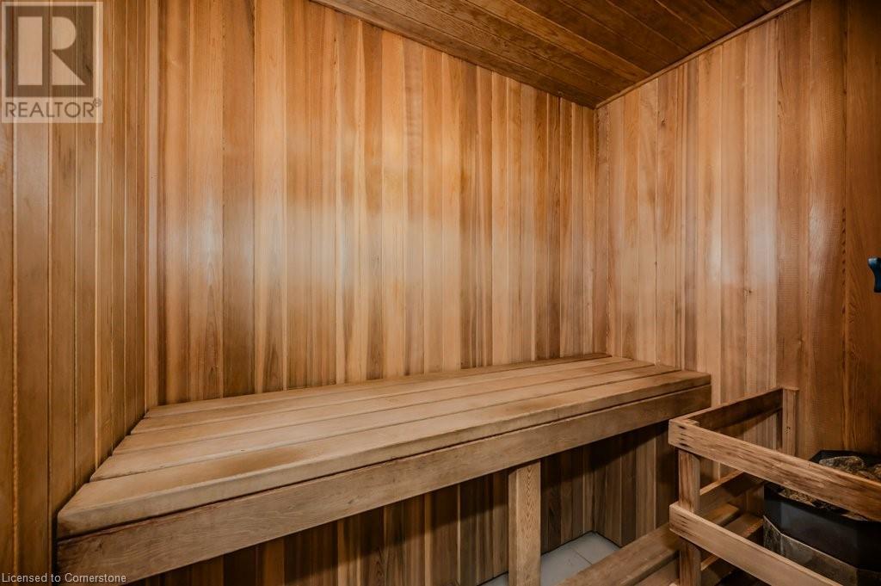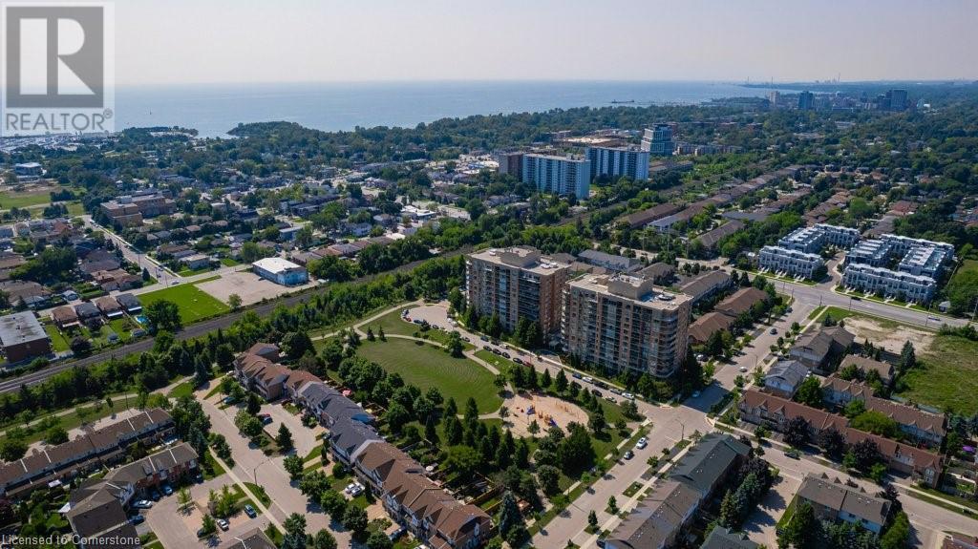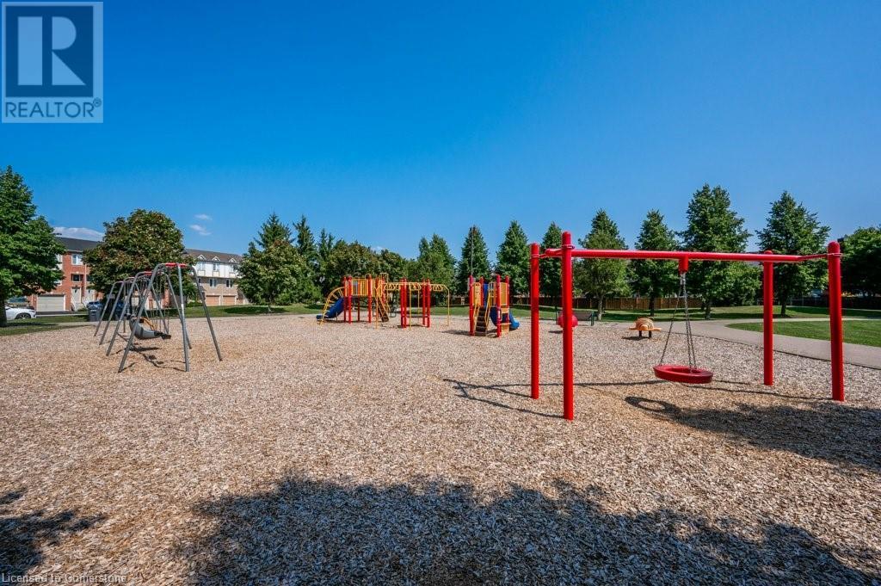2 Bedroom
2 Bathroom
1053 sqft
Central Air Conditioning
Forced Air
$749,900Maintenance, Insurance, Heat, Landscaping, Water, Parking
$910.70 Monthly
Welcome to Village Terraces. This spacious end unit delivers exceptional style, space, and outdoor living. Boasting a 566 sq ft L-shaped fenced terrace featuring privacy screens, string lights, and a gas hook-up for BBQ, this home is perfect for entertaining, dining al fresco, or simply enjoying quiet mornings outdoors. Inside, the open-concept layout is flooded with natural light from floor-to-ceiling wrap-around windows and features two convenient walk-outs to the terrace. The renovated kitchen offers a seated island, stainless steel appliances, and a built-in desk with upper shelves and cupboards, flowing seamlessly into the spacious living and dining area adorned with hand-scraped hardwood flooring and California shutters throughout. The unit includes two bedrooms and two updated bathrooms, including a primary suite with a walk-in closet and ensuite with a glass enclosure shower/tub. Additional highlights include a welcoming foyer with double closet, in-suite laundry with storage, freshly painted, two owned underground parking spaces, and one exclusive-use locker. Ideally located just minutes from Port Credit, scenic parks and trails, the QEW, GO Train, and a wide selection of shopping, restaurants, and amenities, this is an opportunity to enjoy turnkey living in a highly desirable community. Just unpack and move in! (id:50787)
Property Details
|
MLS® Number
|
40730384 |
|
Property Type
|
Single Family |
|
Amenities Near By
|
Park, Playground, Public Transit, Schools |
|
Features
|
Cul-de-sac, Balcony, Paved Driveway |
|
Parking Space Total
|
2 |
|
Storage Type
|
Locker |
Building
|
Bathroom Total
|
2 |
|
Bedrooms Above Ground
|
2 |
|
Bedrooms Total
|
2 |
|
Amenities
|
Exercise Centre, Party Room |
|
Appliances
|
Dishwasher, Dryer, Freezer, Refrigerator, Stove, Washer, Hood Fan, Window Coverings |
|
Basement Type
|
None |
|
Constructed Date
|
2000 |
|
Construction Style Attachment
|
Attached |
|
Cooling Type
|
Central Air Conditioning |
|
Exterior Finish
|
Brick, Other |
|
Heating Fuel
|
Natural Gas |
|
Heating Type
|
Forced Air |
|
Stories Total
|
1 |
|
Size Interior
|
1053 Sqft |
|
Type
|
Apartment |
|
Utility Water
|
Municipal Water |
Parking
|
Underground
|
|
|
Visitor Parking
|
|
Land
|
Acreage
|
No |
|
Land Amenities
|
Park, Playground, Public Transit, Schools |
|
Sewer
|
Municipal Sewage System |
|
Size Total Text
|
Unknown |
|
Zoning Description
|
Rm7d5 |
Rooms
| Level |
Type |
Length |
Width |
Dimensions |
|
Main Level |
Laundry Room |
|
|
Measurements not available |
|
Main Level |
Full Bathroom |
|
|
8'0'' x 4'11'' |
|
Main Level |
Primary Bedroom |
|
|
13'5'' x 12'4'' |
|
Main Level |
Bedroom |
|
|
10'2'' x 9'10'' |
|
Main Level |
3pc Bathroom |
|
|
7'8'' x 4'11'' |
|
Main Level |
Office |
|
|
7'8'' x 7'3'' |
|
Main Level |
Living Room |
|
|
16'2'' x 11'9'' |
|
Main Level |
Kitchen |
|
|
11'5'' x 9'1'' |
|
Main Level |
Dining Room |
|
|
14'7'' x 10'3'' |
|
Main Level |
Foyer |
|
|
Measurements not available |
https://www.realtor.ca/real-estate/28338055/1150-parkwest-place-unit-101-mississauga

