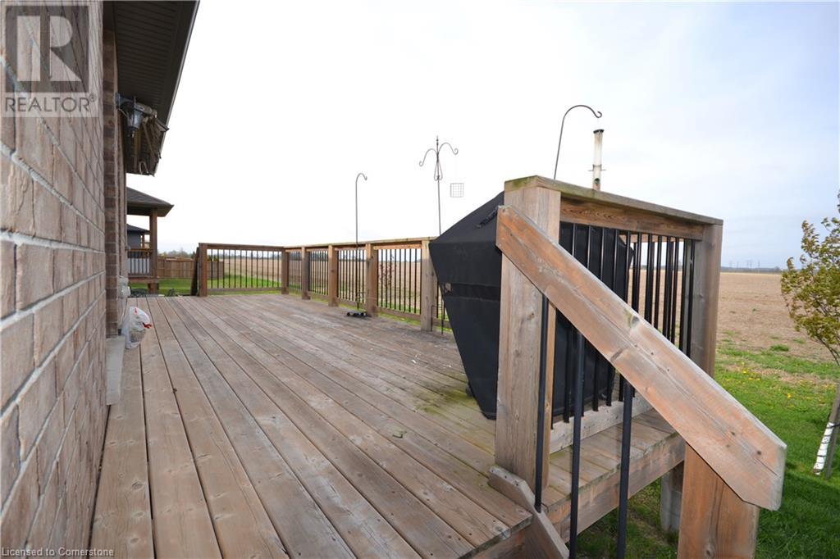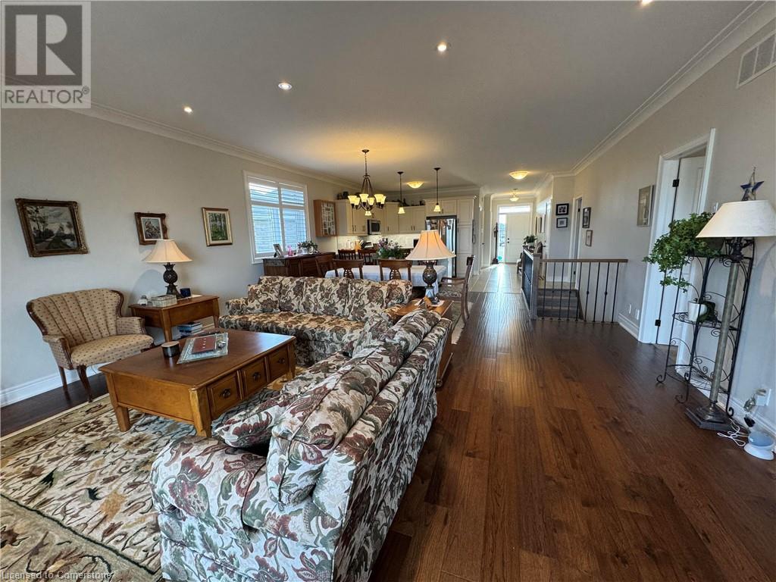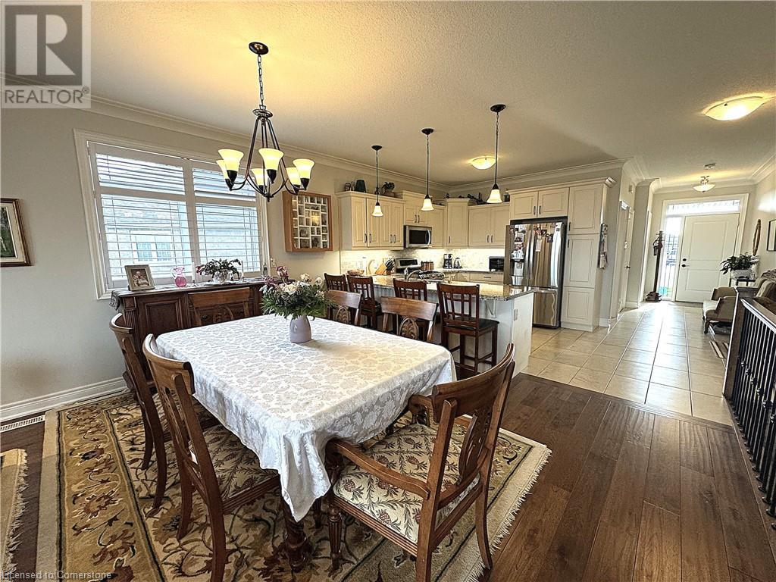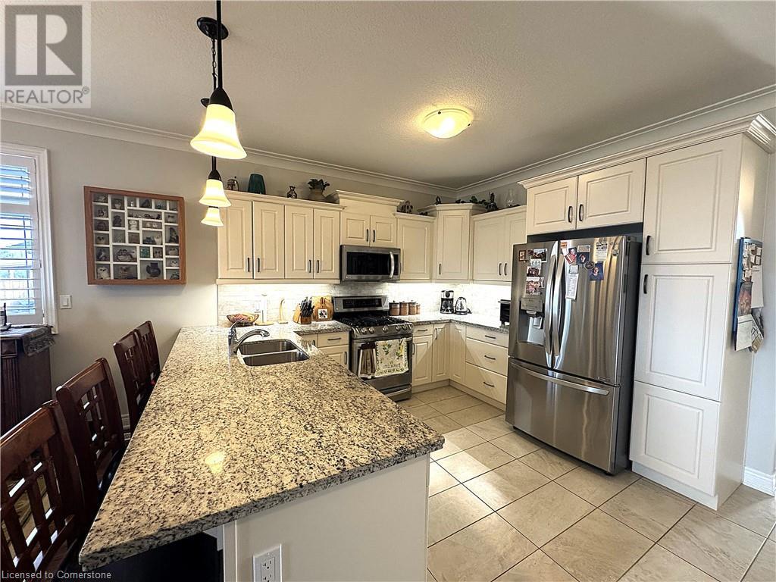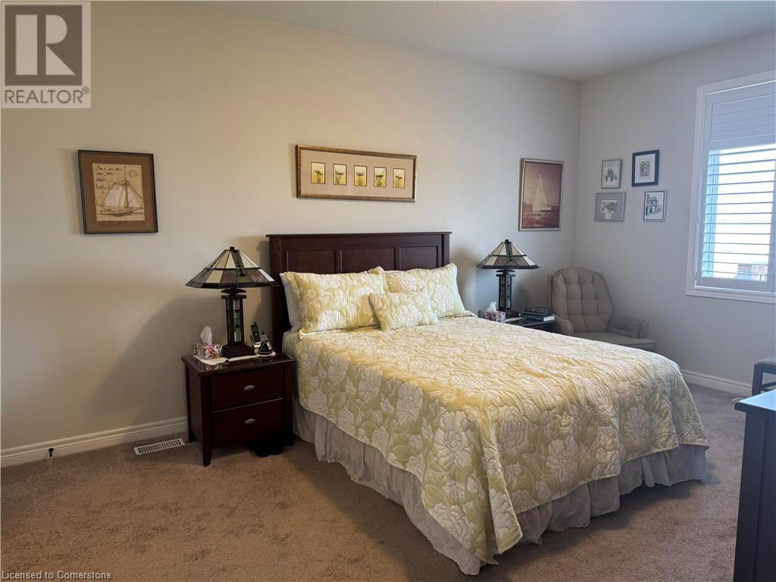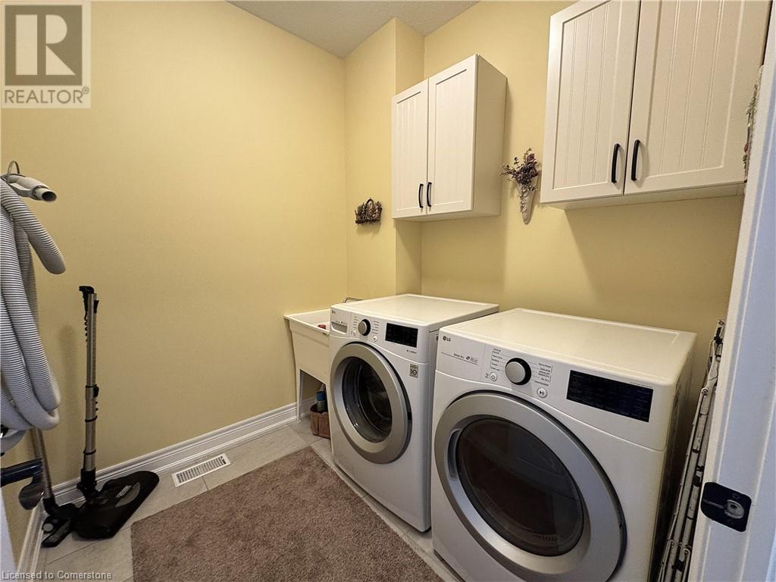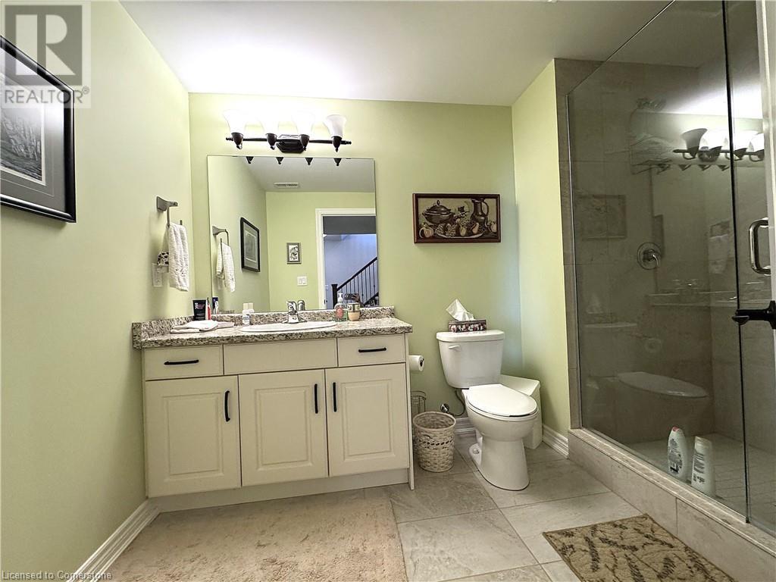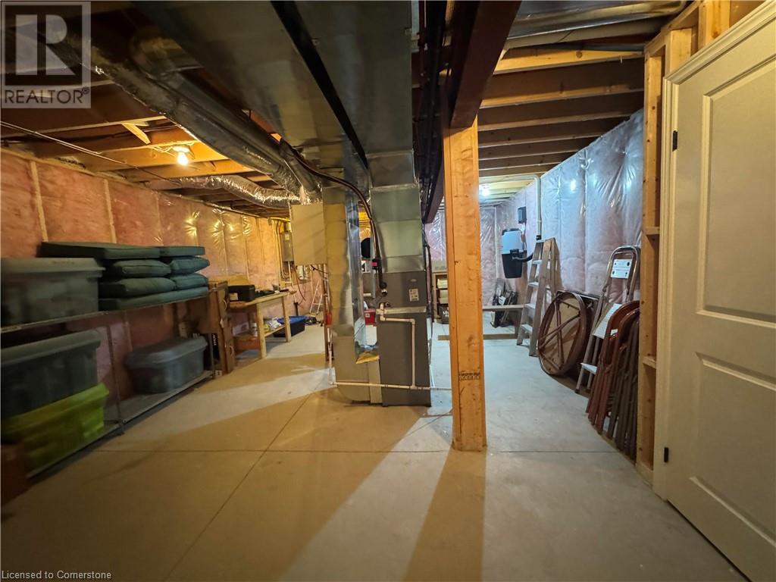4 Bedroom
3 Bathroom
2241 sqft
Bungalow
Fireplace
Central Air Conditioning
Forced Air
$759,900
BETTER THAN NEW! This is the downsizer you've been waiting for! Introducing 85 Lafayette St E, the Elm II model, built in 2019 and loaded with improvements & upgrades. Start with the premium pie shape lot for extra privacy & space to grow, then there's the finished landscaping & concrete driveway. Interior features include Central Vac, Backflow Valve, Heat Recovery Ventilation Unit, Tankless Hot Water Heater, Sump Pump, 200 Amp Service, Extra Large Basement Windows, Extra Wide Custom Staircase, Main Floor Laundry, Califorina Knock-Down Ceilings with Pot Lights, California Shutters, Remote Control Awning, Full Size Rear Deck. This home is way bigger than appears; over 2200 Sq Ft of living space - 4 bedrooms, 3 baths & open concept Kitchen / Dinning / Living space and all the luxury finishes you expect; granite counters, 9' ceilings, hardwood flooring, plush broadloom and more. It's a great layout, ideal for downsizing but still with all the space for firnds and family for visits. (id:50787)
Property Details
|
MLS® Number
|
40724860 |
|
Property Type
|
Single Family |
|
Amenities Near By
|
Place Of Worship, Playground |
|
Community Features
|
Quiet Area, Community Centre |
|
Equipment Type
|
Water Heater |
|
Features
|
Corner Site, Backs On Greenbelt, Sump Pump, Automatic Garage Door Opener |
|
Parking Space Total
|
3 |
|
Rental Equipment Type
|
Water Heater |
|
Structure
|
Shed |
Building
|
Bathroom Total
|
3 |
|
Bedrooms Above Ground
|
2 |
|
Bedrooms Below Ground
|
2 |
|
Bedrooms Total
|
4 |
|
Appliances
|
Central Vacuum, Dishwasher, Dryer, Refrigerator, Stove, Washer, Range - Gas, Microwave Built-in, Gas Stove(s), Window Coverings, Garage Door Opener |
|
Architectural Style
|
Bungalow |
|
Basement Development
|
Finished |
|
Basement Type
|
Full (finished) |
|
Constructed Date
|
2019 |
|
Construction Style Attachment
|
Detached |
|
Cooling Type
|
Central Air Conditioning |
|
Exterior Finish
|
Brick Veneer |
|
Fireplace Present
|
Yes |
|
Fireplace Total
|
1 |
|
Fixture
|
Ceiling Fans |
|
Foundation Type
|
Poured Concrete |
|
Heating Fuel
|
Natural Gas |
|
Heating Type
|
Forced Air |
|
Stories Total
|
1 |
|
Size Interior
|
2241 Sqft |
|
Type
|
House |
|
Utility Water
|
Municipal Water |
Parking
Land
|
Acreage
|
No |
|
Land Amenities
|
Place Of Worship, Playground |
|
Sewer
|
Municipal Sewage System |
|
Size Depth
|
101 Ft |
|
Size Frontage
|
39 Ft |
|
Size Total Text
|
Under 1/2 Acre |
|
Zoning Description
|
Rtep |
Rooms
| Level |
Type |
Length |
Width |
Dimensions |
|
Basement |
Utility Room |
|
|
30'0'' x 16'0'' |
|
Basement |
4pc Bathroom |
|
|
6' x 10' |
|
Basement |
Bedroom |
|
|
11'6'' x 14'6'' |
|
Basement |
Bedroom |
|
|
11'6'' x 15'6'' |
|
Basement |
Recreation Room |
|
|
23' x 18' |
|
Main Level |
4pc Bathroom |
|
|
10' x 6' |
|
Main Level |
Laundry Room |
|
|
6' x 8' |
|
Main Level |
Storage |
|
|
8' x 6' |
|
Main Level |
4pc Bathroom |
|
|
14' x 6' |
|
Main Level |
Primary Bedroom |
|
|
12'0'' x 16'8'' |
|
Main Level |
Great Room |
|
|
18'5'' x 13'2'' |
|
Main Level |
Dinette |
|
|
14'8'' x 10'10'' |
|
Main Level |
Kitchen |
|
|
14'8'' x 12'0'' |
|
Main Level |
Foyer |
|
|
15' x 5' |
|
Main Level |
Bedroom |
|
|
10'11'' x 10'0'' |
https://www.realtor.ca/real-estate/28338221/85-lafayette-street-east-street-e-jarvis







