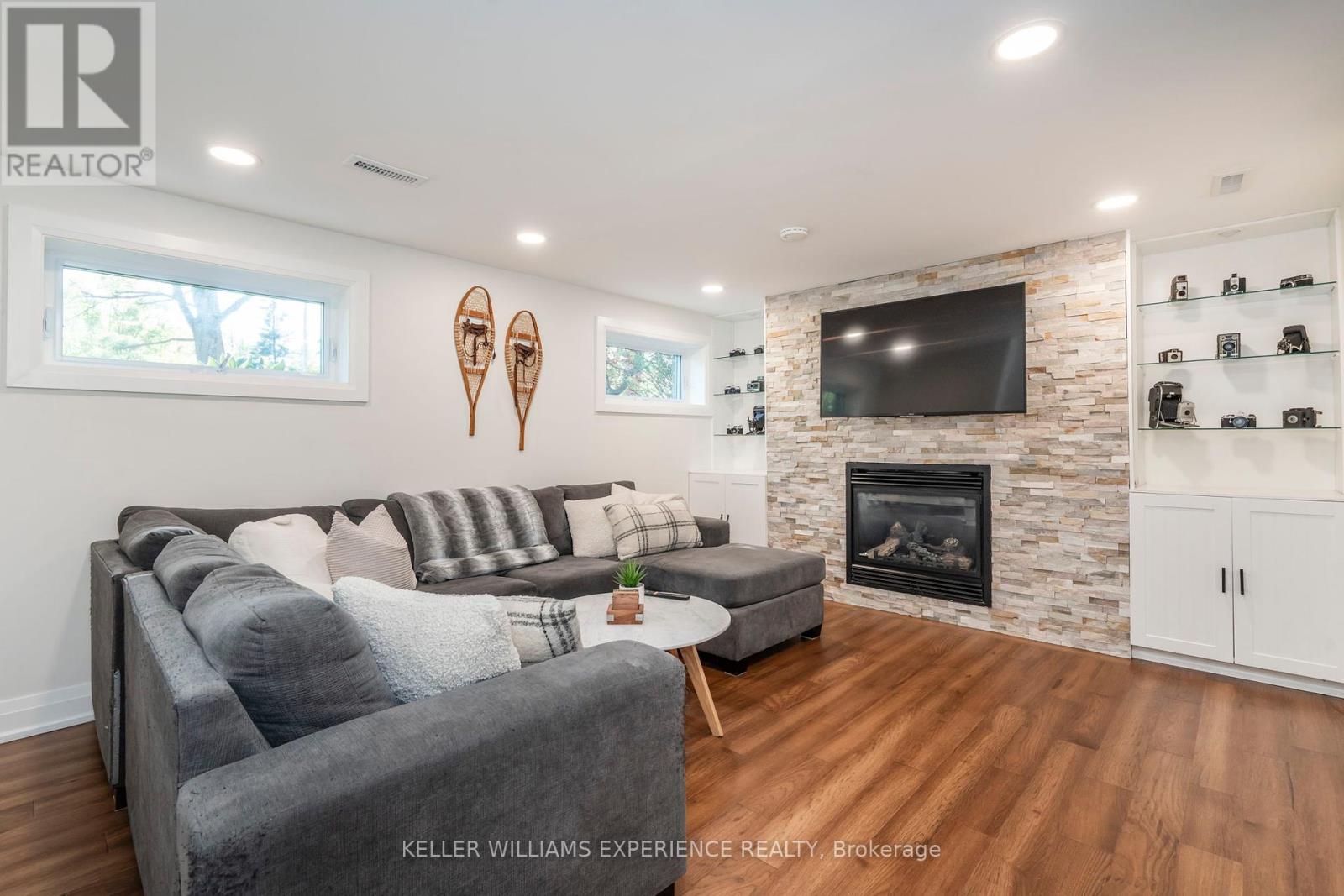3 Bedroom
2 Bathroom
700 - 1100 sqft
Fireplace
Central Air Conditioning
Forced Air
Landscaped
$899,000
Live your fairytale dream in picturesque Midhurst with this beautifully renovated, charming home set on a stunningly landscaped one-third of an acre. From the moment you arrive, you'll feel the magic every inch of this home has been thoughtfully updated with no expense spared. Over the past two years, this home has been completely transformed with a new roof, all new windows and doors, upgraded insulation, beautiful new bathrooms, fresh flooring, and a fully updated kitchen and family room. The result is a bright, white, and airy space that feels warm, welcoming, and move-in ready. And just look at those ceilings they're truly something special. Imagine starting your mornings with a coffee in hand, watching the sun rise over your peaceful yard. Evenings are for gathering with family and friends around the firepit under the stars. And when the weather cools, cozy up inside for movie nights by the gas fireplace. Whether you're entertaining or simply enjoying a quiet moment, this home fits every season and every mood. You'll love the balance of country living with city convenience. Just minutes from Barrie, you're nestled in one of the most desirable communities around. Highly rated schools are nearby, as well as one of the largest recreational centers in the region. Spend your days hiking, biking, skiing, shopping, or dining its all right here. This isn't just a home its a lifestyle. A perfect blend of peaceful retreat and active living. Truly, a dream come true. (id:50787)
Property Details
|
MLS® Number
|
S12159831 |
|
Property Type
|
Single Family |
|
Community Name
|
Midhurst |
|
Amenities Near By
|
Park |
|
Community Features
|
Community Centre |
|
Equipment Type
|
Water Heater |
|
Features
|
Flat Site, Dry, Sump Pump |
|
Parking Space Total
|
5 |
|
Rental Equipment Type
|
Water Heater |
|
Structure
|
Shed |
Building
|
Bathroom Total
|
2 |
|
Bedrooms Above Ground
|
3 |
|
Bedrooms Total
|
3 |
|
Amenities
|
Fireplace(s) |
|
Appliances
|
Garage Door Opener Remote(s), Dishwasher, Dryer, Garage Door Opener, Oven, Range, Washer, Water Softener |
|
Basement Development
|
Finished |
|
Basement Type
|
Full (finished) |
|
Construction Style Attachment
|
Detached |
|
Construction Style Split Level
|
Sidesplit |
|
Cooling Type
|
Central Air Conditioning |
|
Exterior Finish
|
Stone, Vinyl Siding |
|
Fireplace Present
|
Yes |
|
Foundation Type
|
Poured Concrete |
|
Heating Fuel
|
Natural Gas |
|
Heating Type
|
Forced Air |
|
Size Interior
|
700 - 1100 Sqft |
|
Type
|
House |
|
Utility Water
|
Municipal Water |
Parking
Land
|
Acreage
|
No |
|
Land Amenities
|
Park |
|
Landscape Features
|
Landscaped |
|
Sewer
|
Septic System |
|
Size Depth
|
150 Ft |
|
Size Frontage
|
100 Ft |
|
Size Irregular
|
100 X 150 Ft |
|
Size Total Text
|
100 X 150 Ft |
|
Zoning Description
|
Rg |
Rooms
| Level |
Type |
Length |
Width |
Dimensions |
|
Second Level |
Primary Bedroom |
3.51 m |
3.33 m |
3.51 m x 3.33 m |
|
Second Level |
Bedroom 2 |
3.84 m |
3.33 m |
3.84 m x 3.33 m |
|
Second Level |
Bedroom 3 |
2.69 m |
2.72 m |
2.69 m x 2.72 m |
|
Basement |
Recreational, Games Room |
3.76 m |
5.28 m |
3.76 m x 5.28 m |
|
Main Level |
Living Room |
3.43 m |
5.44 m |
3.43 m x 5.44 m |
|
Main Level |
Dining Room |
3.12 m |
2.77 m |
3.12 m x 2.77 m |
|
Main Level |
Kitchen |
2.9 m |
4.55 m |
2.9 m x 4.55 m |
https://www.realtor.ca/real-estate/28337689/1185-st-vincent-street-springwater-midhurst-midhurst































