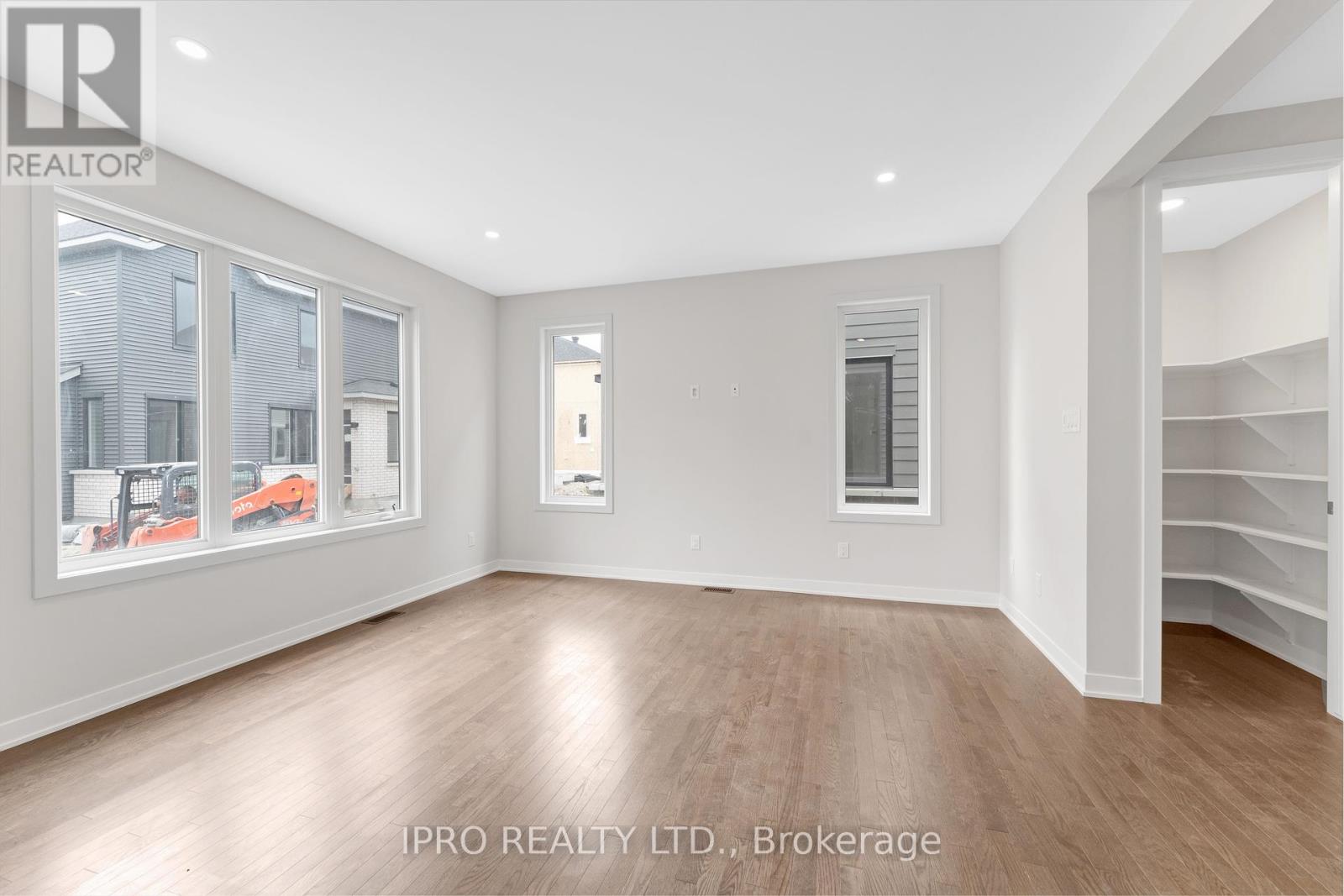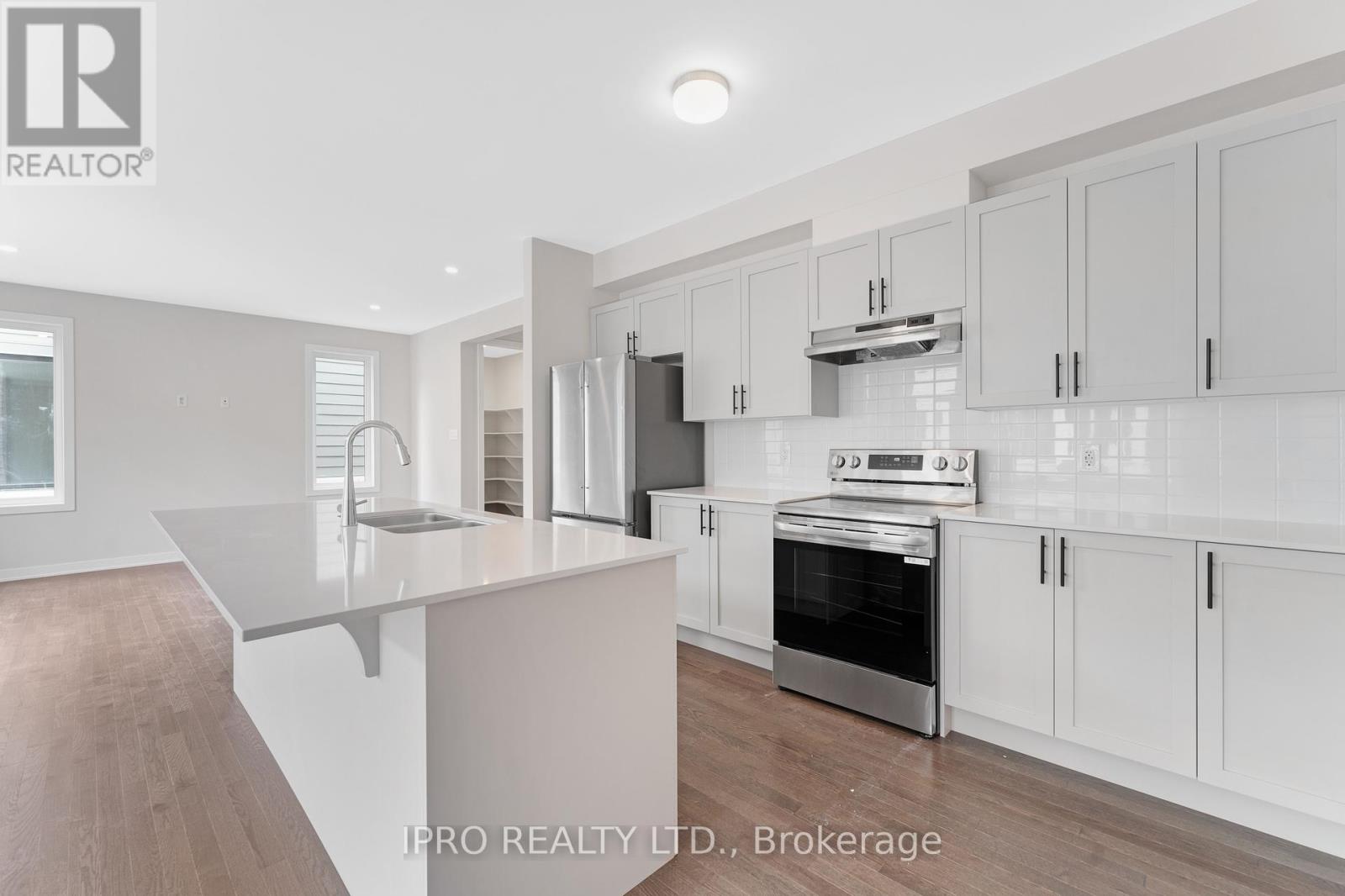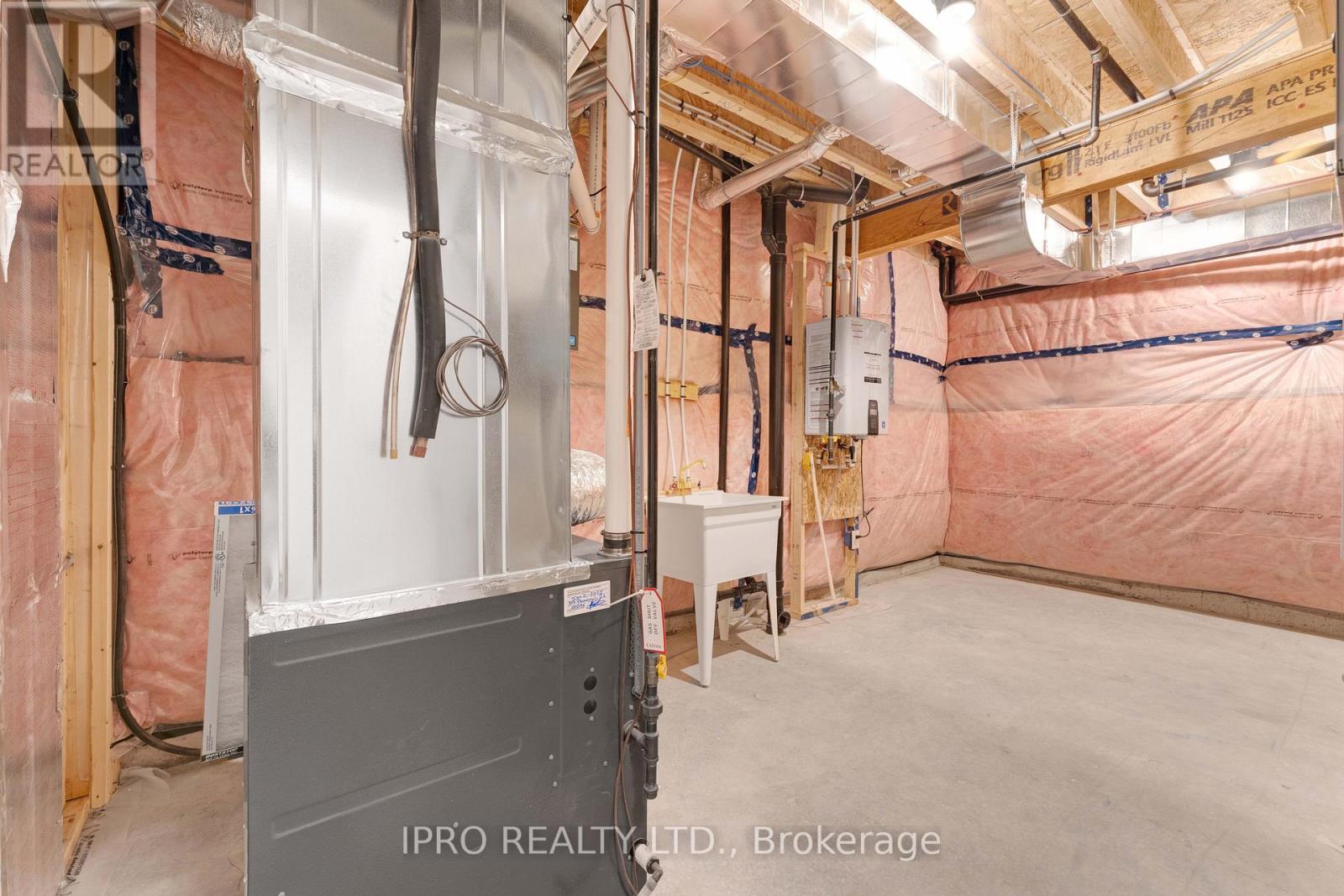5 Bedroom
4 Bathroom
2000 - 2500 sqft
Forced Air
$859,879
***Brand New, Never Lived In*** Welcome To This Beautiful Modern Home With An Exceptional Layout, Design Offering Versatile Functional Space. Featuring 4+1 Bedrooms, 3+1 Bathrooms. Fully Finished Basement. Located In The Upcoming & Desirable Barrhaven Master-Planned Community,The Conservancy. Contemporary Exterior Elevation, Offering An Open Concept Layout. This Home Welcomes You With 9Ft Ceilings, A Walk-In Coat Closet, Mudroom, Hardwood Flooring On The Main Floor, Pot Lights & Massive Oversized Windows That Brings In A Ton Of Natural Light. Enjoy Cooking Up Some Amazing Meals In The Chefs Kitchen With Brand New LG Stainless Steel Appliances, Quartz Counter Top, Ceramic Backsplash & A Large Walk-in Pantry ! Upgraded Stairs With Modern Railings & Iron Spindles. On The Second Floor You Will Enjoy The Spacious Primary Ensuite, Walk-In Closet, A 4 Piece Ensuite With Double Sink Vanity & Glass Standing Shower!! The Other 3 Bedrooms Offer Great Sizes With Large Windows & Closet Space. Convenient Second Floor Laundry With Front Load Washer & Dryer. Builder Upgraded Finished Basement Adds another Bedroom, A Full 3-Piece Bath & A Recreational Area. AAA Location, All Big Box Stores, Restaurants, Shops & Highway Access Just Minutes Away. Don't Miss Out On An Opportunity To Live In This Brand New Spacious Home & Be Part Of This Phenomenal Community. Come See This For Yourself ! ** Some Pictures Are AI Virtually Staged & Only Intended For Illustration Purposes, Not Intended To Mislead Or Misguide Buyers & Buyer Agents** (id:50787)
Property Details
|
MLS® Number
|
X12159824 |
|
Property Type
|
Single Family |
|
Community Name
|
7704 - Barrhaven - Heritage Park |
|
Equipment Type
|
Water Heater |
|
Features
|
Sump Pump |
|
Parking Space Total
|
3 |
|
Rental Equipment Type
|
Water Heater |
Building
|
Bathroom Total
|
4 |
|
Bedrooms Above Ground
|
4 |
|
Bedrooms Below Ground
|
1 |
|
Bedrooms Total
|
5 |
|
Age
|
New Building |
|
Appliances
|
All |
|
Basement Development
|
Finished |
|
Basement Type
|
N/a (finished) |
|
Construction Style Attachment
|
Detached |
|
Exterior Finish
|
Brick, Vinyl Siding |
|
Flooring Type
|
Hardwood, Carpeted, Ceramic |
|
Foundation Type
|
Poured Concrete |
|
Half Bath Total
|
1 |
|
Heating Fuel
|
Natural Gas |
|
Heating Type
|
Forced Air |
|
Stories Total
|
2 |
|
Size Interior
|
2000 - 2500 Sqft |
|
Type
|
House |
|
Utility Water
|
Municipal Water |
Parking
Land
|
Acreage
|
No |
|
Sewer
|
Sanitary Sewer |
|
Size Depth
|
69 Ft |
|
Size Frontage
|
35 Ft |
|
Size Irregular
|
35 X 69 Ft |
|
Size Total Text
|
35 X 69 Ft |
Rooms
| Level |
Type |
Length |
Width |
Dimensions |
|
Second Level |
Laundry Room |
|
|
Measurements not available |
|
Second Level |
Primary Bedroom |
3.5 m |
3.65 m |
3.5 m x 3.65 m |
|
Second Level |
Bedroom 2 |
3.05 m |
2.75 m |
3.05 m x 2.75 m |
|
Second Level |
Bedroom 3 |
3.35 m |
3.04 m |
3.35 m x 3.04 m |
|
Second Level |
Bedroom 4 |
2.6 m |
3.04 m |
2.6 m x 3.04 m |
|
Second Level |
Bathroom |
|
|
Measurements not available |
|
Second Level |
Bathroom |
|
|
Measurements not available |
|
Basement |
Bedroom |
3.4 m |
3.96 m |
3.4 m x 3.96 m |
|
Basement |
Recreational, Games Room |
4.5 m |
3.9 m |
4.5 m x 3.9 m |
|
Basement |
Bathroom |
|
|
Measurements not available |
|
Main Level |
Great Room |
4.3 m |
5.7 m |
4.3 m x 5.7 m |
|
Main Level |
Dining Room |
3.35 m |
3.05 m |
3.35 m x 3.05 m |
|
Main Level |
Kitchen |
3.96 m |
2.74 m |
3.96 m x 2.74 m |
https://www.realtor.ca/real-estate/28337740/347-peninsula-road-ottawa-7704-barrhaven-heritage-park

































