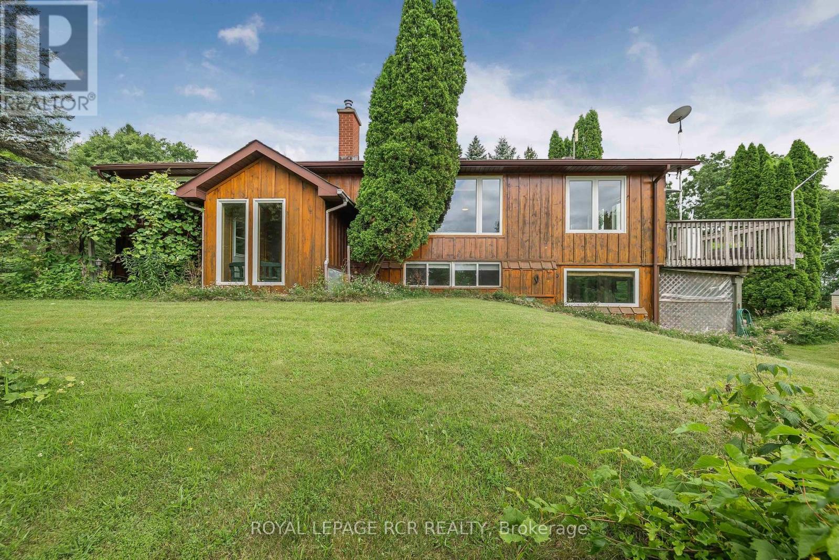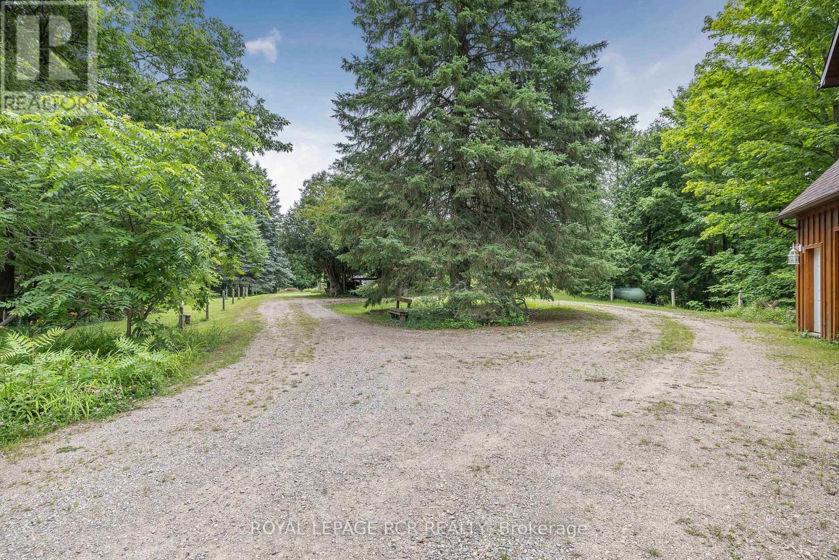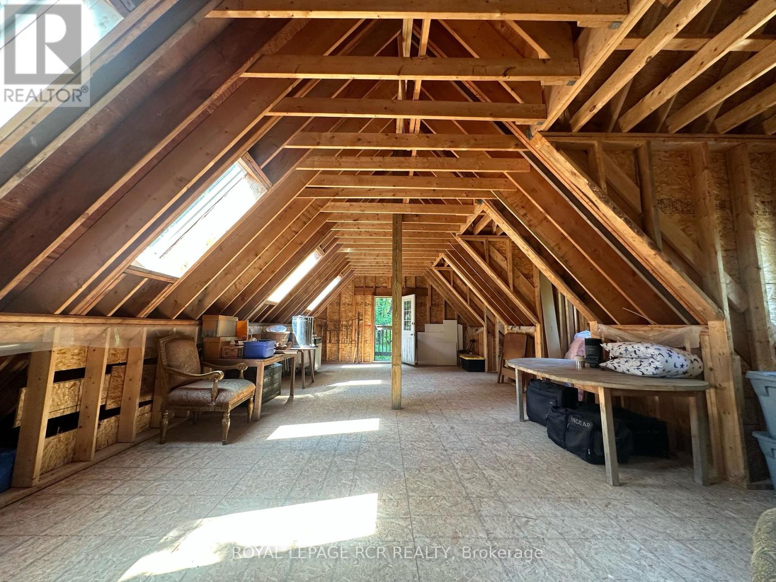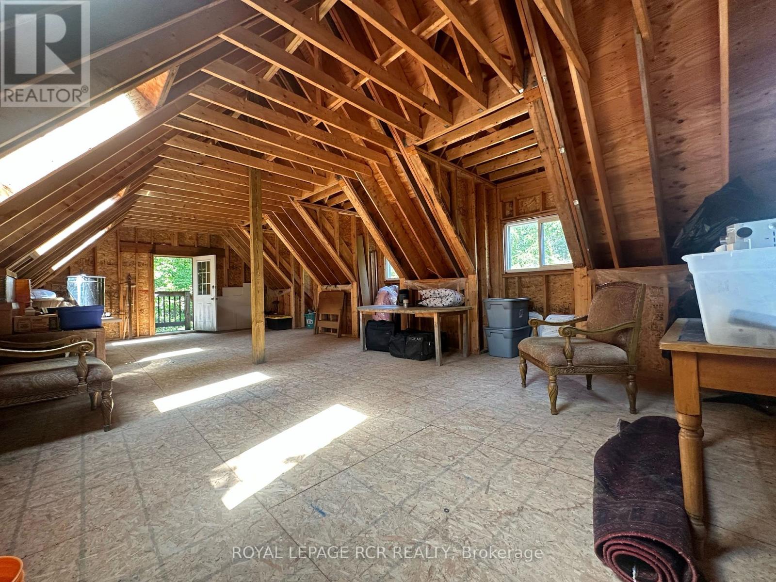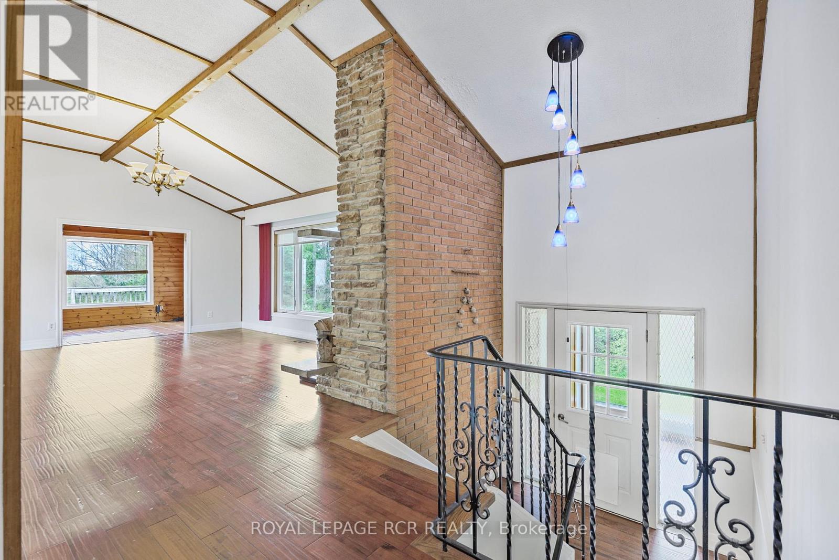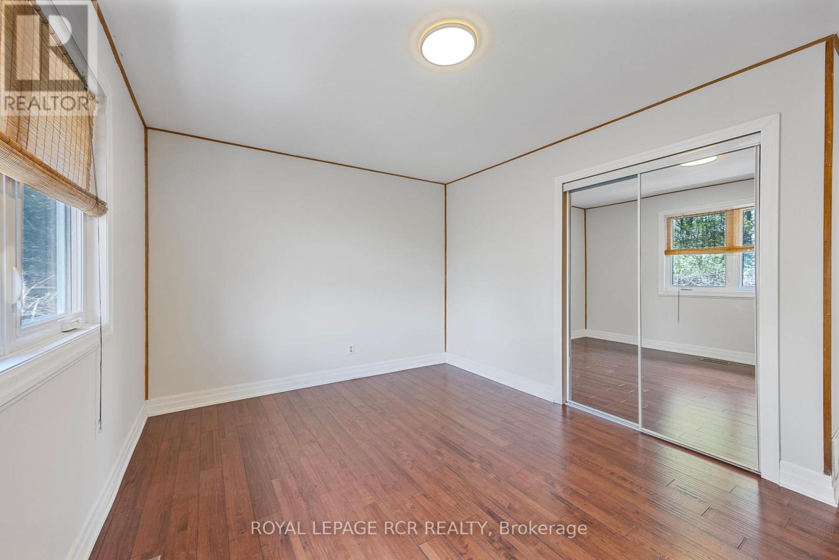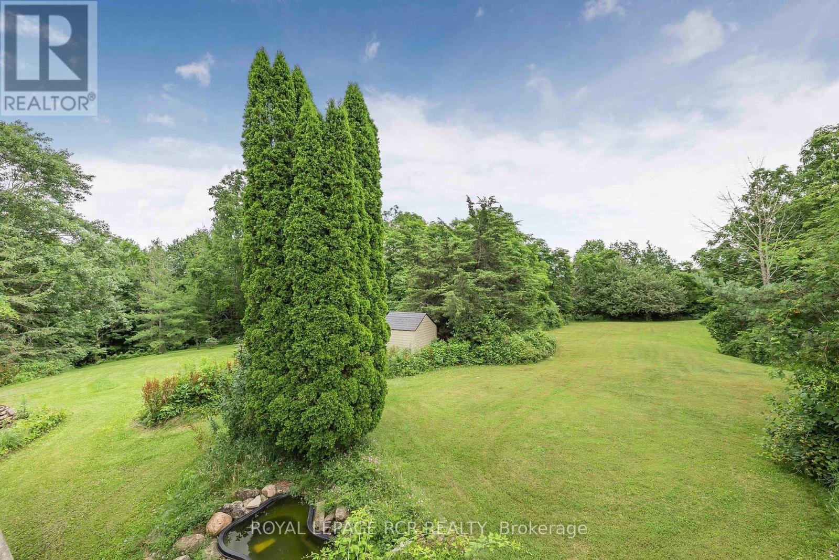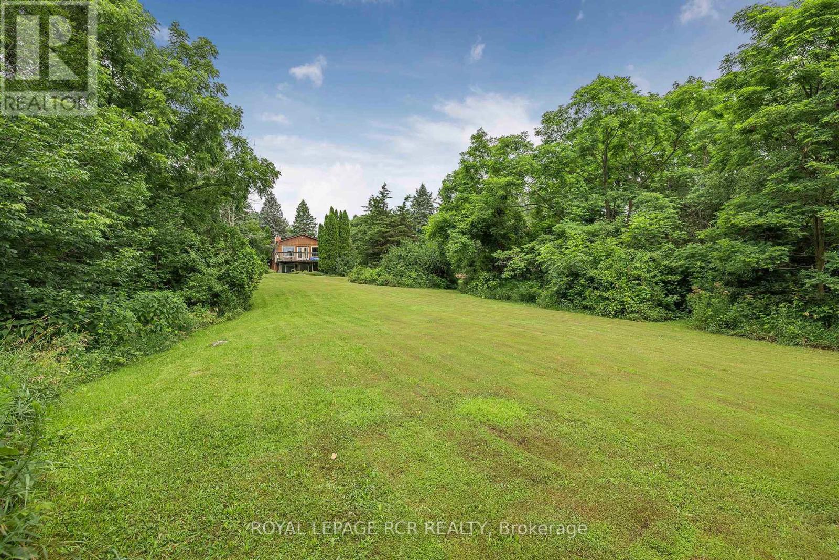3 Bedroom
2 Bathroom
1100 - 1500 sqft
Raised Bungalow
Fireplace
Central Air Conditioning
Forced Air
Acreage
$1,549,900
This beautiful raised bungalow on approx. 10 private acres is the perfect spot to enjoy the countryside of Mono! Renovated top to bottom in the last 10 years, this home is loaded with features: Upstairs you'll find 2 bedrooms and an open concept living/dining room with engineered hardwood floors and wood stove insert. An updated kitchen with granite countertops, modern soft-close cabinets with pullouts, undermount/in cabinet colour-changing LED lighting, stainless steel appliances, and an undermount stainless steel sink.The adjoining sunroom with wood stove walks out to the balcony overlooking a large yard surrounded by woods, backing to the Bruce trail! The lower level offers 2 walkouts, a den and a 3rd bedroom, as well as a lower level sunroom walking out to the deck, hot tub, and sauna. Outside, the property has it's own private pond, fire pit, 2 garden sheds (1 w/ hydro), and an expansive detached 3-car garage with separate loft above, flooded with natural light and unfinished, waiting for your creative ideas! In the last 10 years: Roof (house and garage), chimney, windows, wiring, furnace, catalytic water softener, drilled well, engineered hardwood floors. 200 amp service (100 to garage), high efficiency furnace (id:50787)
Property Details
|
MLS® Number
|
X12159853 |
|
Property Type
|
Single Family |
|
Community Name
|
Rural Mono |
|
Equipment Type
|
Propane Tank |
|
Features
|
Wooded Area, Hilly, Carpet Free, Sauna |
|
Parking Space Total
|
13 |
|
Rental Equipment Type
|
Propane Tank |
|
Structure
|
Deck, Patio(s) |
Building
|
Bathroom Total
|
2 |
|
Bedrooms Above Ground
|
2 |
|
Bedrooms Below Ground
|
1 |
|
Bedrooms Total
|
3 |
|
Age
|
51 To 99 Years |
|
Appliances
|
Hot Tub, Water Heater, Water Softener, Central Vacuum, Dishwasher, Dryer, Microwave, Oven, Washer, Window Coverings, Refrigerator |
|
Architectural Style
|
Raised Bungalow |
|
Basement Development
|
Finished |
|
Basement Features
|
Separate Entrance, Walk Out |
|
Basement Type
|
N/a (finished) |
|
Construction Style Attachment
|
Detached |
|
Cooling Type
|
Central Air Conditioning |
|
Exterior Finish
|
Wood |
|
Fireplace Present
|
Yes |
|
Fireplace Total
|
3 |
|
Fireplace Type
|
Woodstove,insert |
|
Flooring Type
|
Hardwood, Ceramic, Laminate |
|
Foundation Type
|
Block |
|
Heating Fuel
|
Propane |
|
Heating Type
|
Forced Air |
|
Stories Total
|
1 |
|
Size Interior
|
1100 - 1500 Sqft |
|
Type
|
House |
Parking
Land
|
Acreage
|
Yes |
|
Sewer
|
Septic System |
|
Size Depth
|
1162 Ft ,3 In |
|
Size Frontage
|
377 Ft ,8 In |
|
Size Irregular
|
377.7 X 1162.3 Ft |
|
Size Total Text
|
377.7 X 1162.3 Ft|10 - 24.99 Acres |
|
Surface Water
|
Pond Or Stream |
Rooms
| Level |
Type |
Length |
Width |
Dimensions |
|
Lower Level |
Sunroom |
5.57 m |
2.62 m |
5.57 m x 2.62 m |
|
Lower Level |
Den |
5.87 m |
3.76 m |
5.87 m x 3.76 m |
|
Lower Level |
Bedroom 3 |
3.17 m |
3.2 m |
3.17 m x 3.2 m |
|
Lower Level |
Office |
5.05 m |
3.2 m |
5.05 m x 3.2 m |
|
Main Level |
Living Room |
3.96 m |
5.55 m |
3.96 m x 5.55 m |
|
Main Level |
Dining Room |
3.43 m |
3.6 m |
3.43 m x 3.6 m |
|
Main Level |
Kitchen |
2.69 m |
3.52 m |
2.69 m x 3.52 m |
|
Main Level |
Sunroom |
7.37 m |
2.92 m |
7.37 m x 2.92 m |
|
Main Level |
Primary Bedroom |
3.22 m |
3.98 m |
3.22 m x 3.98 m |
|
Main Level |
Bedroom 2 |
3.32 m |
3.02 m |
3.32 m x 3.02 m |
https://www.realtor.ca/real-estate/28337744/487072-30th-side-road-mono-rural-mono

