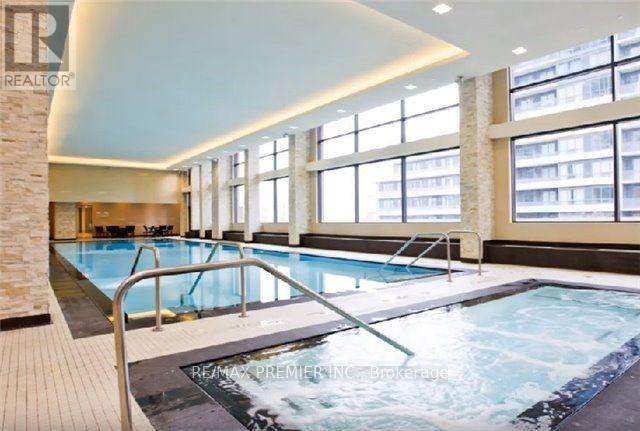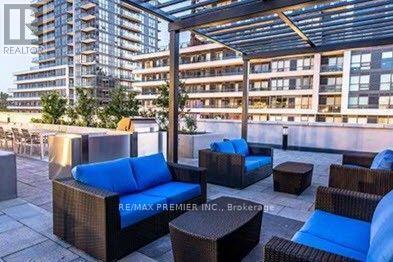2 Bedroom
1 Bathroom
600 - 699 sqft
Central Air Conditioning
Forced Air
$2,500 Monthly
Great opportunity to live and enjoy desirable Mimico area. Make this upper penthouse unit your very own. Full of luxurious finishes. Open concept layout, great for entertaining. Stunning lake and city views from the 47th floor. Smooth 10ft ceilings. Large windows and walk out to south/east facing balcony. Kitchen has full sized, stainless steel appliances, quartz counters and customized waterfall Centre Island with lots of cabinetry for storage space. Strong, engineered hardwood floors. Can be rented unfurnished for listing price of $2500, or fully furnished with existing furniture, plates, cutlery, etc, for $2700. Enjoy state of the art amenities in the 30,000 Sq. Ft. CLUB W. Includes a Luxurious Party Room, 24Hr Concierge, Gym/Yoga, Pool, Sauna, Steam room, Game room, Library, Theatre and more. Conveniently Located Steps From Lake Ontario, Mimico bike and walking trails, Humber Bay Park, Marina, Restaurants, TTC Streetcar, Mimico GO Train Station, Hwy 427, QEW and Gardiner Expressway. Adjacent to lots of retail shopping: Metro, Starbucks, Shoppers Drug Mart, LCBO, TD Bank, Scotiabank and more. Tenant pays for hydro. One small pet can be discussed. (id:50787)
Property Details
|
MLS® Number
|
W12159628 |
|
Property Type
|
Single Family |
|
Neigbourhood
|
Mimico-Queensway |
|
Community Name
|
Mimico |
|
Amenities Near By
|
Marina, Park, Public Transit |
|
Community Features
|
Pet Restrictions |
|
Features
|
Elevator, Balcony, Carpet Free, In Suite Laundry |
|
Parking Space Total
|
1 |
|
View Type
|
Lake View |
Building
|
Bathroom Total
|
1 |
|
Bedrooms Above Ground
|
1 |
|
Bedrooms Below Ground
|
1 |
|
Bedrooms Total
|
2 |
|
Amenities
|
Exercise Centre, Party Room, Visitor Parking, Storage - Locker, Security/concierge |
|
Appliances
|
Dishwasher, Furniture, Hood Fan, Microwave, Stove, Window Coverings, Refrigerator |
|
Cooling Type
|
Central Air Conditioning |
|
Exterior Finish
|
Brick, Concrete |
|
Fire Protection
|
Smoke Detectors |
|
Flooring Type
|
Hardwood |
|
Foundation Type
|
Concrete |
|
Heating Fuel
|
Natural Gas |
|
Heating Type
|
Forced Air |
|
Size Interior
|
600 - 699 Sqft |
|
Type
|
Apartment |
Parking
Land
|
Acreage
|
No |
|
Land Amenities
|
Marina, Park, Public Transit |
Rooms
| Level |
Type |
Length |
Width |
Dimensions |
|
Main Level |
Living Room |
3.66 m |
3.09 m |
3.66 m x 3.09 m |
|
Main Level |
Dining Room |
3.66 m |
3.09 m |
3.66 m x 3.09 m |
|
Main Level |
Kitchen |
3.66 m |
3.09 m |
3.66 m x 3.09 m |
|
Main Level |
Primary Bedroom |
3.4 m |
2.8 m |
3.4 m x 2.8 m |
|
Main Level |
Den |
4.2 m |
2.3 m |
4.2 m x 2.3 m |
https://www.realtor.ca/real-estate/28337247/uph05-2220-lakeshore-boulevard-w-toronto-mimico-mimico



















