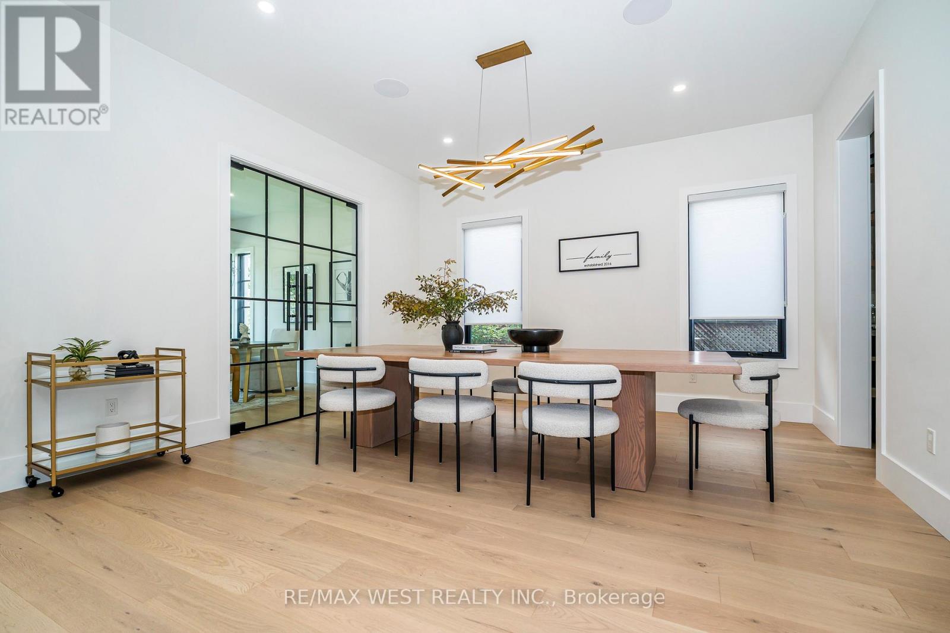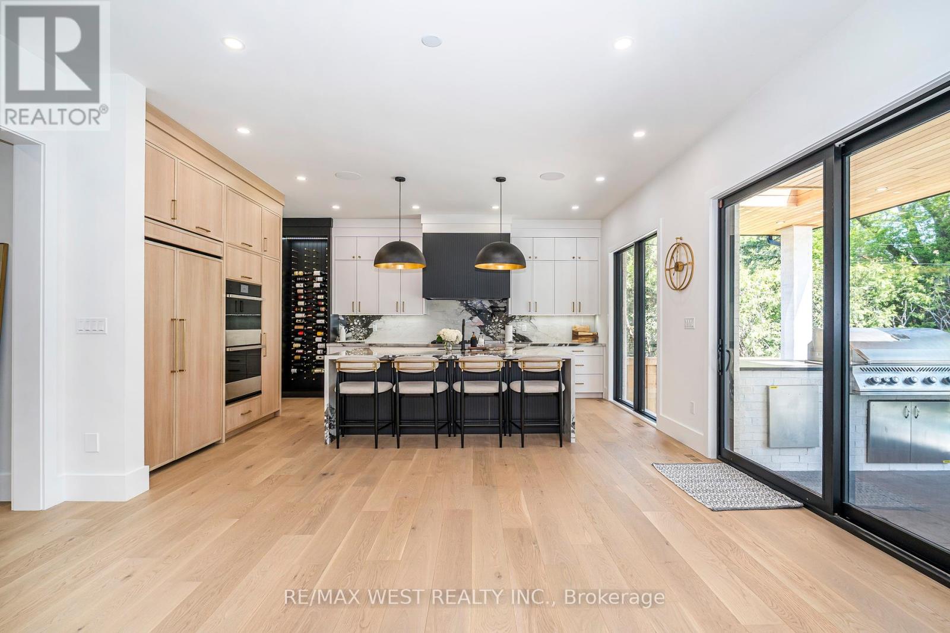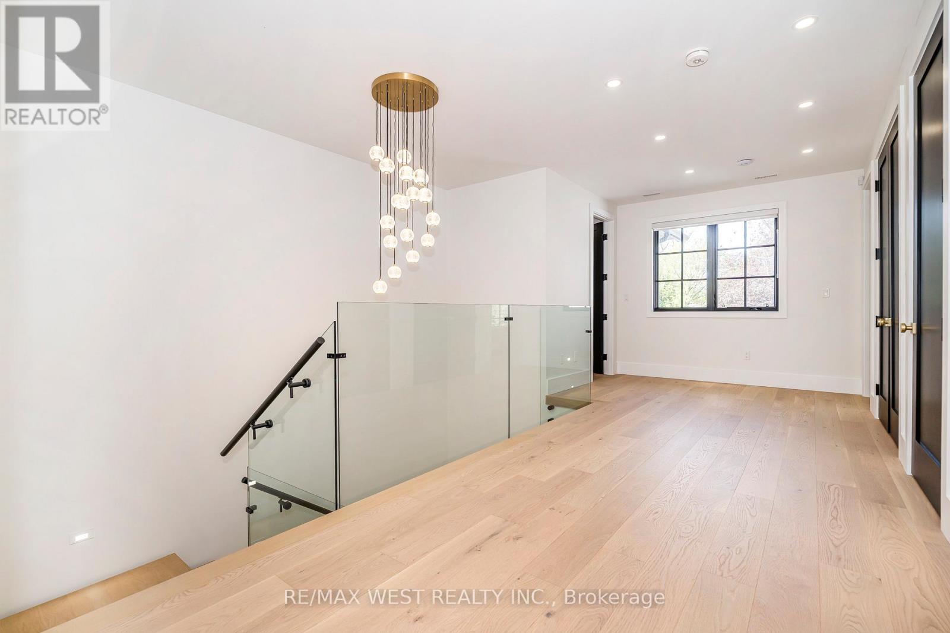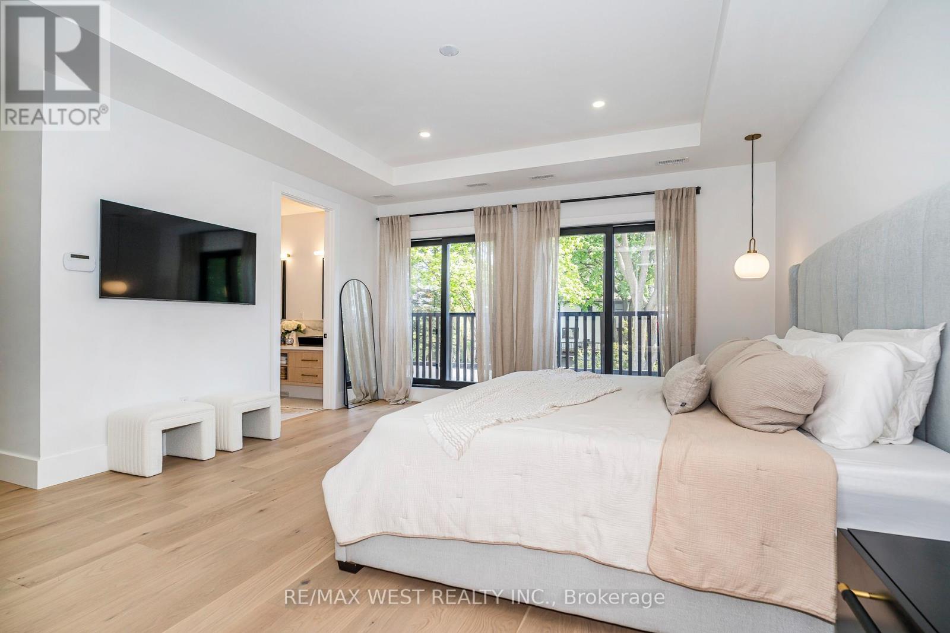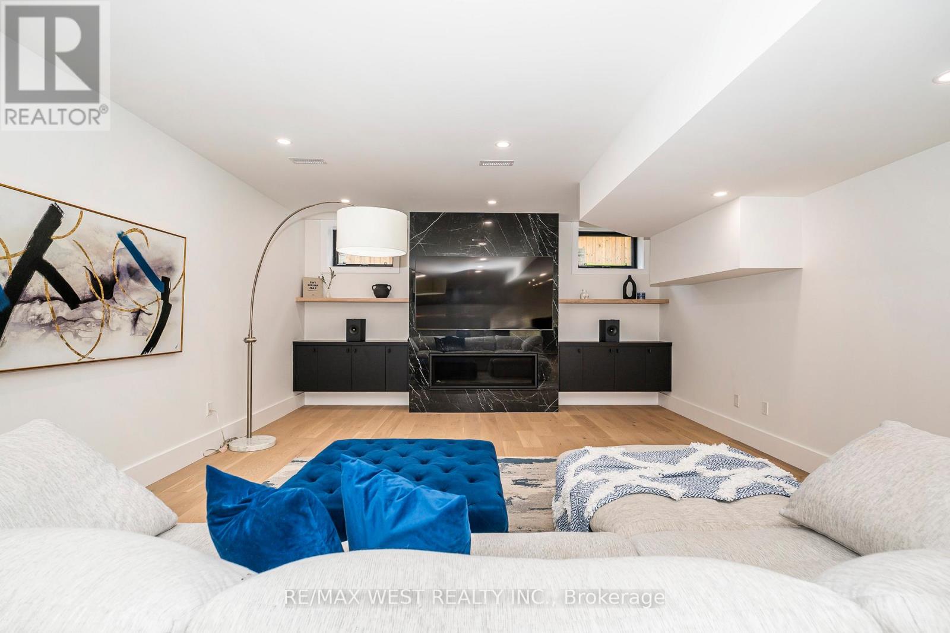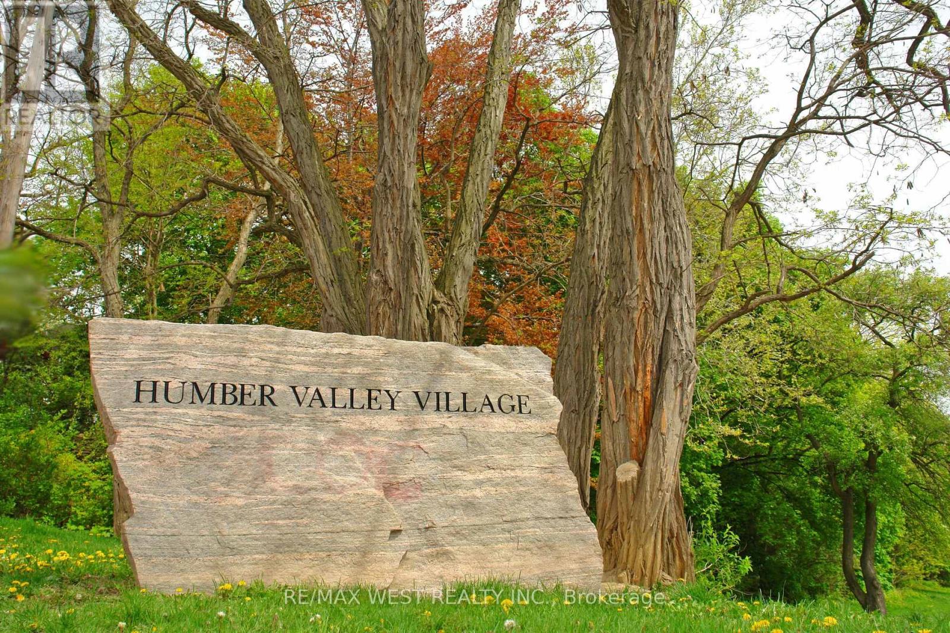5 Bedroom
7 Bathroom
3500 - 5000 sqft
Fireplace
Inground Pool
Central Air Conditioning
Forced Air
Landscaped, Lawn Sprinkler
$5,179,000
Spectacular New Custom -Built Home in the heart of Humber Valley. Over 5,000 sq ft of living space set on a 60 X 145 foot landscaped lot, this beautifully designed home features an exceptional layout, luxurious quality finishes, and a private backyard oasis. Boasting 4+1 spacious, sun-filled bedrooms and 7 bathrooms with white oak hardwood floors and oversized windows throughout. Main floor features a gourmet kitchen with built -in appliances, subzero fridge, quartz island, servery and large walk-in pantry. Open concept family room with a gas fireplace, floor to ceiling windows and walk-out to an exquisite, covered patio with a built-in kitchen, skylights, gas fireplace and sound system an entertainers paradise! Convenient main floor laundry/mud room with access to garage with heated flooring.Second floor features an additional laundry area , 4 generous sized bedrooms including a luxurious primary bedroom with large walk-in closet and spa like 5pc ensuite.The lower level features a sprawling rec room with radiant heated floors, gym, bedroom/ nanny suite with ensuite bath and a bar/entertainment area. Direct outdoor access to a private backyard oasis, with a salt water pool and outdoor change area steam room & shower. Located steps to excellent schools Humber Valley Jr, Kingsway College School, Golf Courses, and much more. Must be seen to be appreciated. Nothing spared! (id:50787)
Property Details
|
MLS® Number
|
W12159402 |
|
Property Type
|
Single Family |
|
Community Name
|
Edenbridge-Humber Valley |
|
Amenities Near By
|
Hospital |
|
Parking Space Total
|
6 |
|
Pool Type
|
Inground Pool |
Building
|
Bathroom Total
|
7 |
|
Bedrooms Above Ground
|
4 |
|
Bedrooms Below Ground
|
1 |
|
Bedrooms Total
|
5 |
|
Amenities
|
Fireplace(s) |
|
Appliances
|
Barbeque, Oven - Built-in, Central Vacuum, Cooktop, Dishwasher, Dryer, Garage Door Opener, Microwave, Oven, Stove, Two Washers, Wine Fridge, Refrigerator |
|
Basement Development
|
Finished |
|
Basement Features
|
Walk Out |
|
Basement Type
|
N/a (finished) |
|
Construction Style Attachment
|
Detached |
|
Cooling Type
|
Central Air Conditioning |
|
Exterior Finish
|
Brick, Stone |
|
Fireplace Present
|
Yes |
|
Flooring Type
|
Hardwood |
|
Foundation Type
|
Concrete |
|
Half Bath Total
|
1 |
|
Heating Fuel
|
Natural Gas |
|
Heating Type
|
Forced Air |
|
Stories Total
|
2 |
|
Size Interior
|
3500 - 5000 Sqft |
|
Type
|
House |
|
Utility Water
|
Municipal Water |
Parking
Land
|
Acreage
|
No |
|
Fence Type
|
Fenced Yard |
|
Land Amenities
|
Hospital |
|
Landscape Features
|
Landscaped, Lawn Sprinkler |
|
Sewer
|
Sanitary Sewer |
|
Size Depth
|
145 Ft |
|
Size Frontage
|
60 Ft |
|
Size Irregular
|
60 X 145 Ft |
|
Size Total Text
|
60 X 145 Ft |
Rooms
| Level |
Type |
Length |
Width |
Dimensions |
|
Second Level |
Primary Bedroom |
4.87 m |
4.54 m |
4.87 m x 4.54 m |
|
Second Level |
Bedroom 2 |
4.72 m |
4.02 m |
4.72 m x 4.02 m |
|
Second Level |
Bedroom 3 |
5.45 m |
4.02 m |
5.45 m x 4.02 m |
|
Second Level |
Bedroom 4 |
4.78 m |
4.2 m |
4.78 m x 4.2 m |
|
Lower Level |
Exercise Room |
5.18 m |
3.35 m |
5.18 m x 3.35 m |
|
Lower Level |
Recreational, Games Room |
12.1 m |
6.19 m |
12.1 m x 6.19 m |
|
Lower Level |
Bedroom |
4.17 m |
3.53 m |
4.17 m x 3.53 m |
|
Main Level |
Office |
4.2 m |
4.05 m |
4.2 m x 4.05 m |
|
Main Level |
Dining Room |
4.57 m |
4.42 m |
4.57 m x 4.42 m |
|
Main Level |
Kitchen |
4.87 m |
4.42 m |
4.87 m x 4.42 m |
|
Main Level |
Family Room |
7.8 m |
4.87 m |
7.8 m x 4.87 m |
https://www.realtor.ca/real-estate/28336746/29-bromley-crescent-toronto-edenbridge-humber-valley-edenbridge-humber-valley








