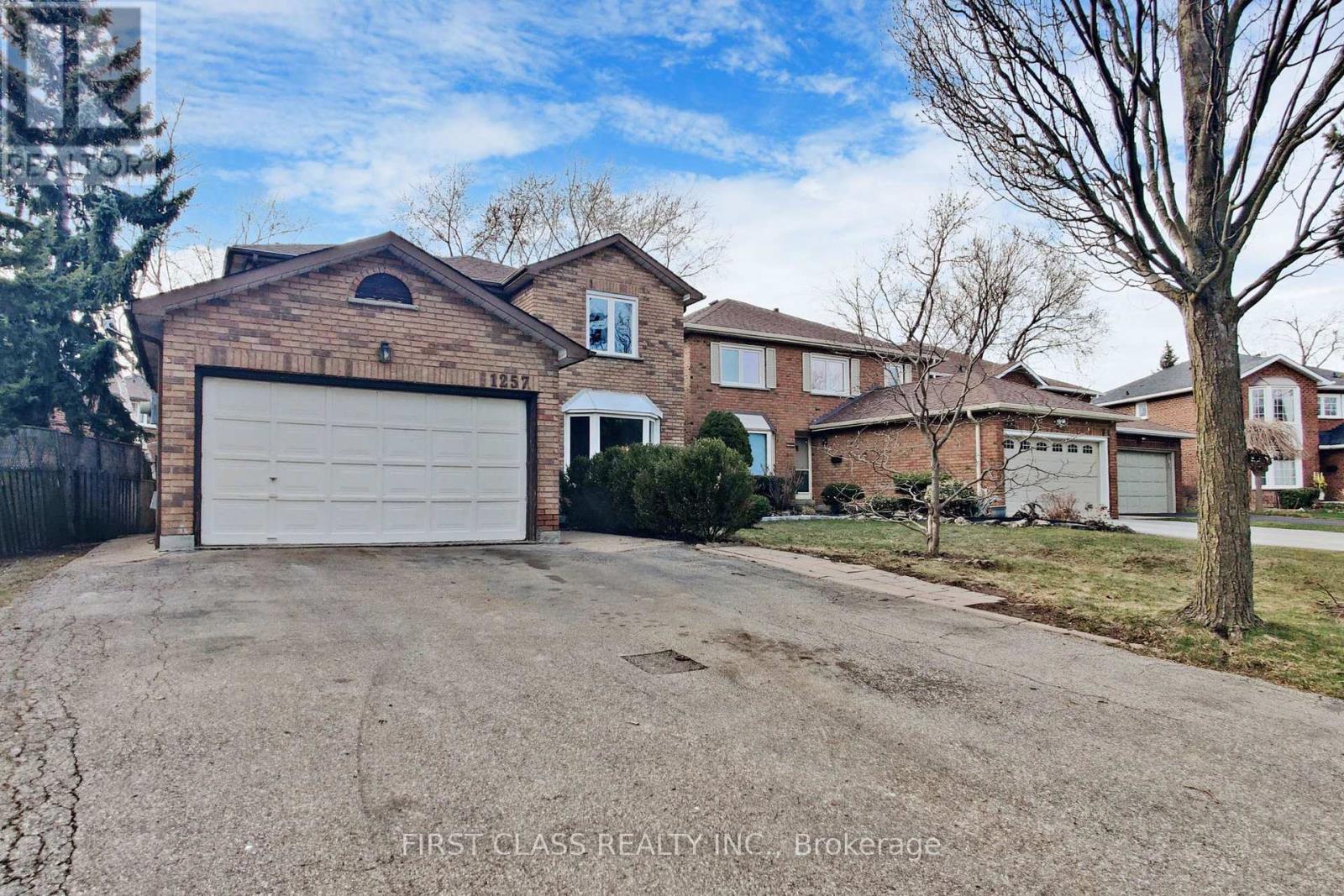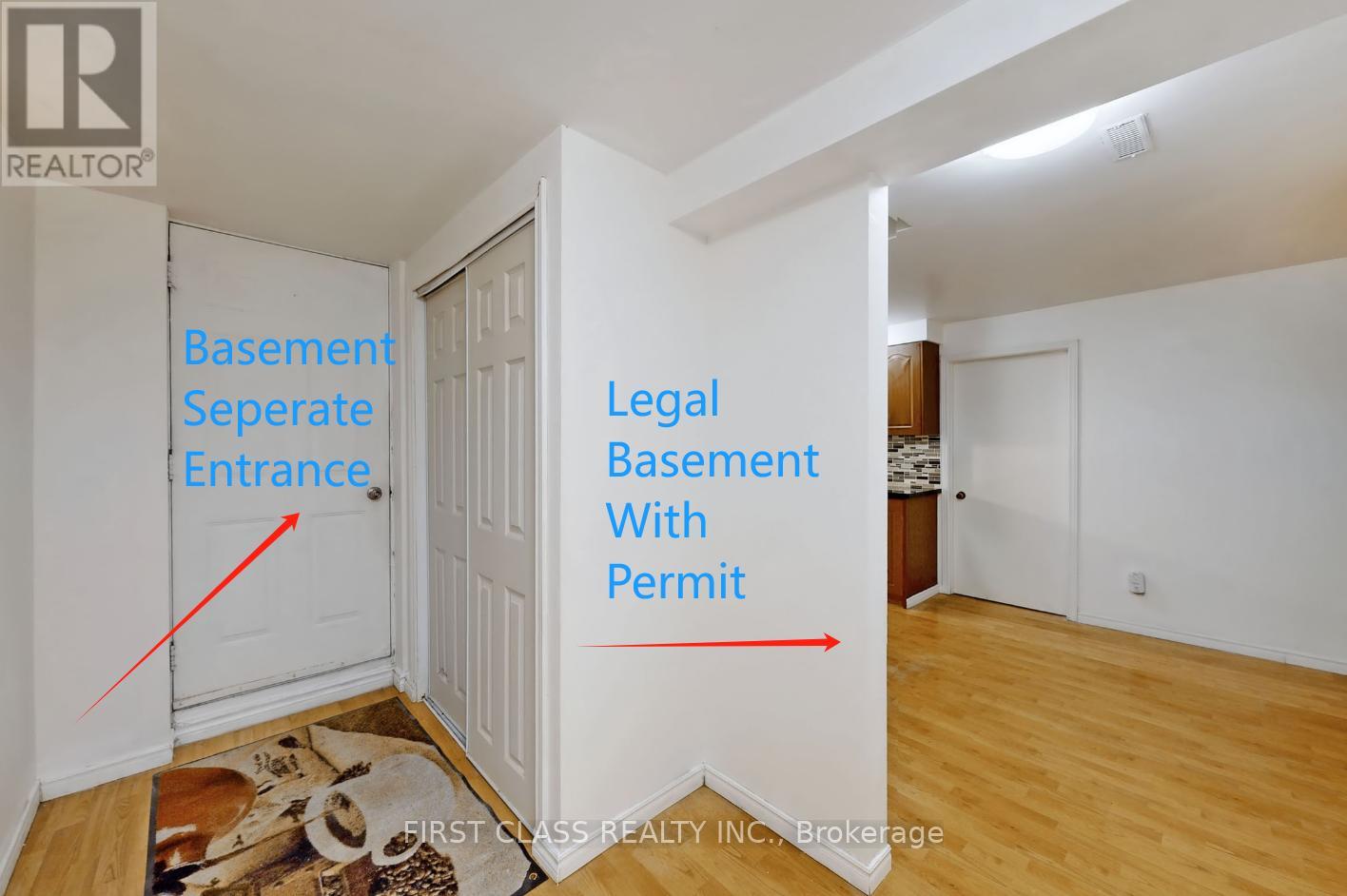2 Bedroom
1 Bathroom
2000 - 2500 sqft
Central Air Conditioning
Forced Air
$2,000 Monthly
Beautifully kept home located in a quiet, family-friendly neighbourhood. Only Basement For Rent, 1st And 2nd Floor Not Included. This finished basement with a legal permit features a private In-Law Suite with its own separate entrance. Spacious living room connected to 2 bedrooms. Super Big Primary Bedroom Combined With A Den. Open-concept kitchen and dining room. Lots of upgrades include: hwt(2023), basement fridge(2023), roof(2019), AC(2018), all bathrooms (2017), and basement kitchen(2017). Ample parking spaces. Nestled among mature trees and featuring a beautifully landscaped garden, this property provides a serene outdoor retreat. Conveniently located near all amenities, including Erindale GO, parks, conservation areas, the river, golf courses, Golden Square and Square One. Situated in a desirable neighborhood with exclusive access to a private tennis court for Deer Run community members. Queenston Drive PS and Woodlands SS offer programs. (id:50787)
Property Details
|
MLS® Number
|
W12159458 |
|
Property Type
|
Single Family |
|
Community Name
|
Creditview |
|
Features
|
Carpet Free, In-law Suite |
|
Parking Space Total
|
2 |
Building
|
Bathroom Total
|
1 |
|
Bedrooms Above Ground
|
2 |
|
Bedrooms Total
|
2 |
|
Age
|
31 To 50 Years |
|
Appliances
|
Dryer, Hood Fan, Stove, Washer, Refrigerator |
|
Basement Features
|
Apartment In Basement, Separate Entrance |
|
Basement Type
|
N/a |
|
Construction Style Attachment
|
Detached |
|
Cooling Type
|
Central Air Conditioning |
|
Exterior Finish
|
Brick |
|
Flooring Type
|
Laminate |
|
Foundation Type
|
Unknown |
|
Heating Fuel
|
Natural Gas |
|
Heating Type
|
Forced Air |
|
Stories Total
|
2 |
|
Size Interior
|
2000 - 2500 Sqft |
|
Type
|
House |
|
Utility Water
|
Municipal Water |
Parking
|
Attached Garage
|
|
|
No Garage
|
|
Land
|
Acreage
|
No |
|
Sewer
|
Sanitary Sewer |
|
Size Depth
|
113 Ft ,8 In |
|
Size Frontage
|
51 Ft ,6 In |
|
Size Irregular
|
51.5 X 113.7 Ft |
|
Size Total Text
|
51.5 X 113.7 Ft |
Rooms
| Level |
Type |
Length |
Width |
Dimensions |
|
Basement |
Primary Bedroom |
3.53 m |
3.02 m |
3.53 m x 3.02 m |
|
Basement |
Recreational, Games Room |
4.22 m |
5.32 m |
4.22 m x 5.32 m |
|
Basement |
Dining Room |
3.23 m |
4.32 m |
3.23 m x 4.32 m |
|
Basement |
Kitchen |
3.23 m |
4.32 m |
3.23 m x 4.32 m |
https://www.realtor.ca/real-estate/28336755/basement-1257-ironwood-court-mississauga-creditview-creditview


















