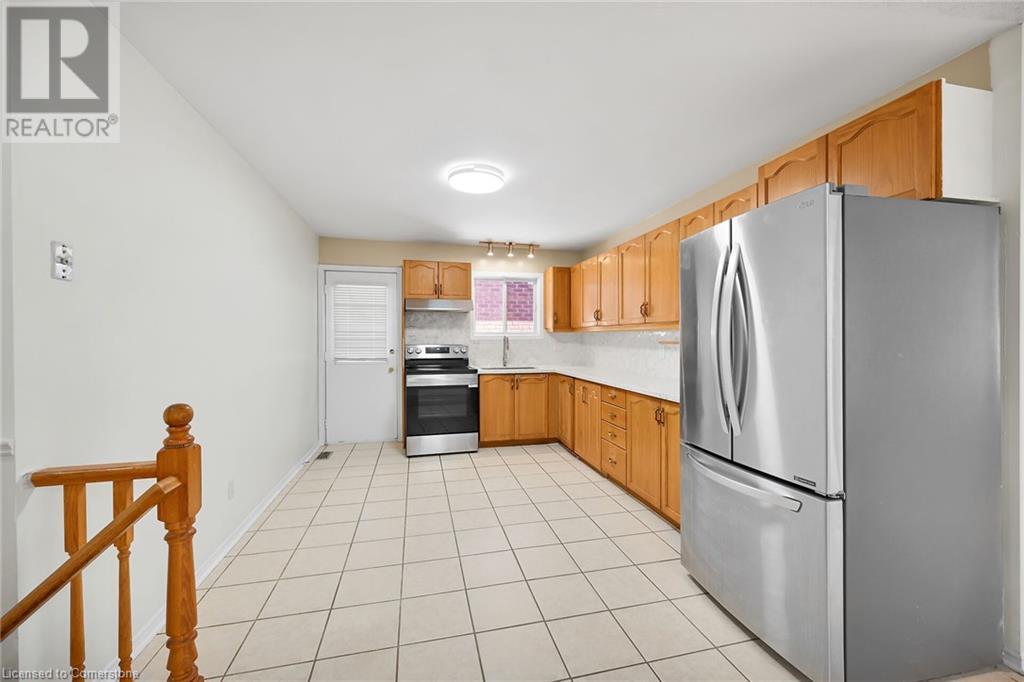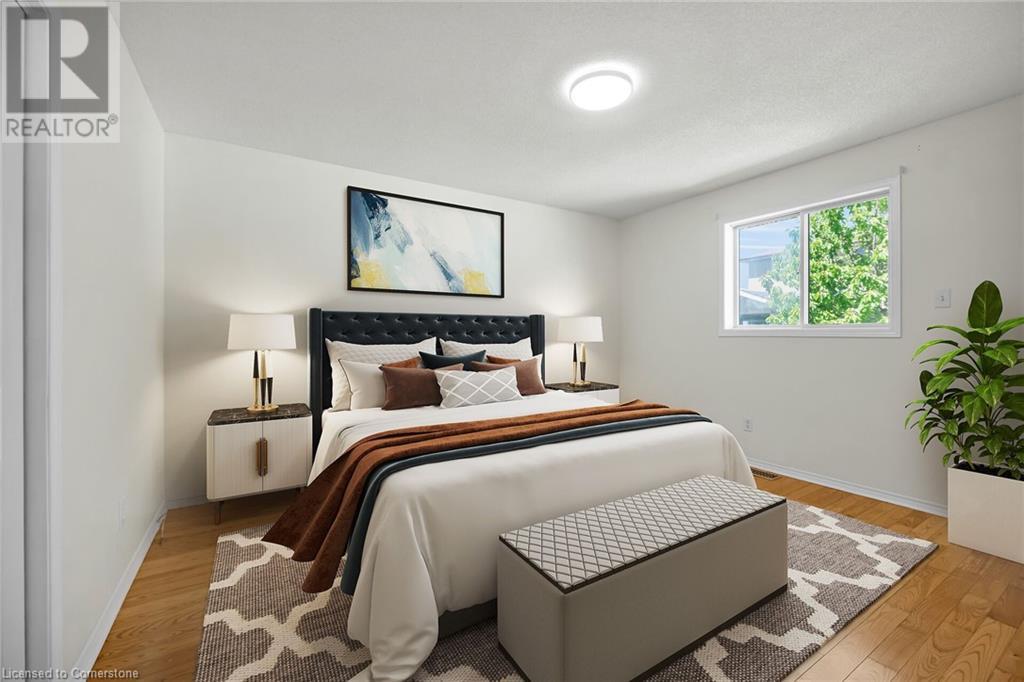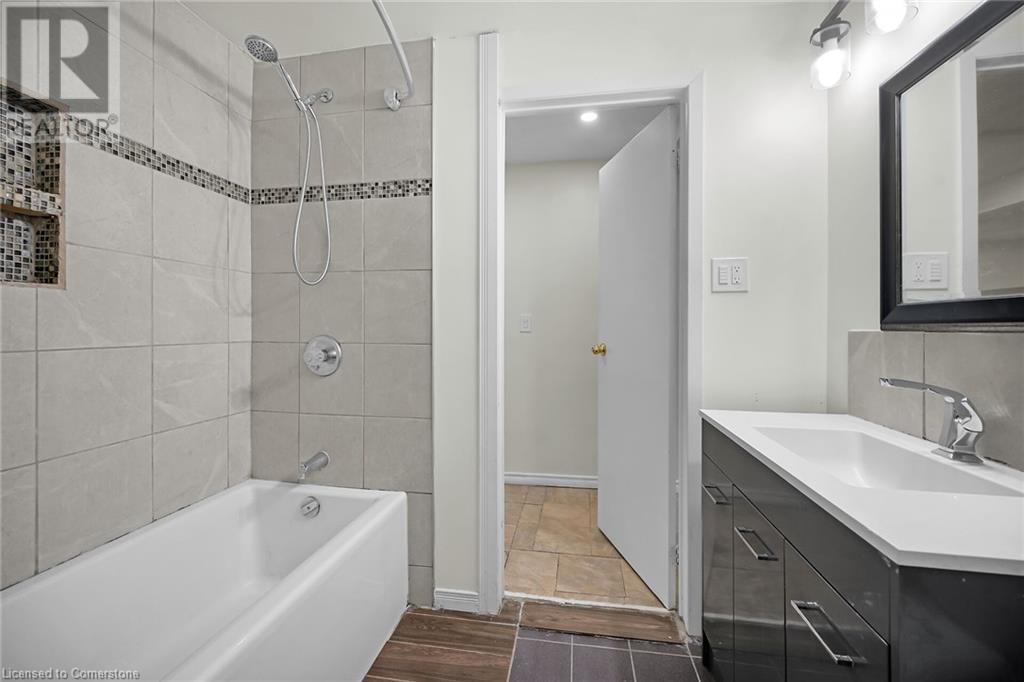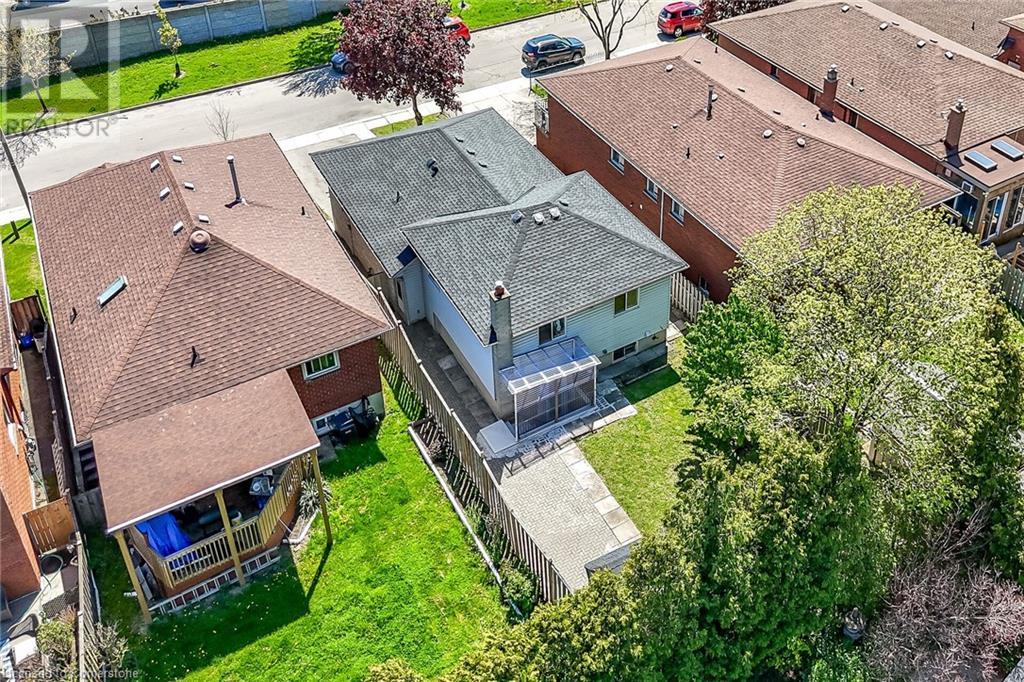5 Bedroom
2 Bathroom
2069 sqft
Central Air Conditioning
Forced Air
$799,000
***TWO SEPARATE UNITS*** ESA PASSED, BASEMENT REAR ENTRANCE PERMIT (24T 0966 R9) COMPLETE AND CLOSED ALL IN 2024*** VACANT EASY TO SHOW*** Rare opportunity! Multifamily Dwelling, absolutely endless Potential alongside a fantastic income Opportunity! YOU MUST SEE FOR YOURSELF! This versatile property offering excellent income potential or a comfortable multigenerational living arrangement. The above unit has Living & Dining room, 3 spacious bedrooms, 1 full bath, Eat-In-Kitchen and laundry (stackable Washer & Dryer), perfect for a larger family, while the lower unit is a 2-bedroom suite, eat-in kitchen, full bath, laundry, and living & dining room with separate entrance, ideal for extended family, guests, or rental income. Furnace, AC unit and water heater installed 2024. Located in a desirable area close to amenities, walking distance to Limeridge Mall. Don't miss on this fantastic investment opportunity or chance to call this unique property home! (id:50787)
Property Details
|
MLS® Number
|
40730234 |
|
Property Type
|
Single Family |
|
Amenities Near By
|
Park, Place Of Worship, Public Transit, Schools, Shopping |
|
Community Features
|
School Bus |
|
Equipment Type
|
Furnace, Water Heater |
|
Features
|
Southern Exposure, In-law Suite |
|
Parking Space Total
|
5 |
|
Rental Equipment Type
|
Furnace, Water Heater |
|
Structure
|
Shed |
Building
|
Bathroom Total
|
2 |
|
Bedrooms Above Ground
|
3 |
|
Bedrooms Below Ground
|
2 |
|
Bedrooms Total
|
5 |
|
Basement Development
|
Finished |
|
Basement Type
|
Full (finished) |
|
Construction Style Attachment
|
Detached |
|
Cooling Type
|
Central Air Conditioning |
|
Exterior Finish
|
Brick |
|
Foundation Type
|
Poured Concrete |
|
Heating Fuel
|
Natural Gas |
|
Heating Type
|
Forced Air |
|
Size Interior
|
2069 Sqft |
|
Type
|
House |
|
Utility Water
|
Municipal Water |
Parking
Land
|
Access Type
|
Road Access |
|
Acreage
|
No |
|
Land Amenities
|
Park, Place Of Worship, Public Transit, Schools, Shopping |
|
Sewer
|
Municipal Sewage System |
|
Size Depth
|
120 Ft |
|
Size Frontage
|
38 Ft |
|
Size Total Text
|
Under 1/2 Acre |
|
Zoning Description
|
C/s - 636 |
Rooms
| Level |
Type |
Length |
Width |
Dimensions |
|
Second Level |
4pc Bathroom |
|
|
8'0'' x 8'0'' |
|
Second Level |
Bedroom |
|
|
10'0'' x 9'4'' |
|
Second Level |
Bedroom |
|
|
12'6'' x 11'0'' |
|
Second Level |
Primary Bedroom |
|
|
15'6'' x 11'6'' |
|
Basement |
Bedroom |
|
|
20'0'' x 12'8'' |
|
Lower Level |
Kitchen |
|
|
13'0'' x 10'2'' |
|
Lower Level |
4pc Bathroom |
|
|
8'0'' x 6'8'' |
|
Lower Level |
Bedroom |
|
|
11'2'' x 10'2'' |
|
Lower Level |
Living Room/dining Room |
|
|
22'0'' x 12'0'' |
|
Main Level |
Eat In Kitchen |
|
|
17'6'' x 11' |
|
Main Level |
Dining Room |
|
|
12'0'' x 9'6'' |
|
Main Level |
Living Room |
|
|
16'0'' x 9'6'' |
https://www.realtor.ca/real-estate/28336085/107-leggett-crescent-hamilton




















































