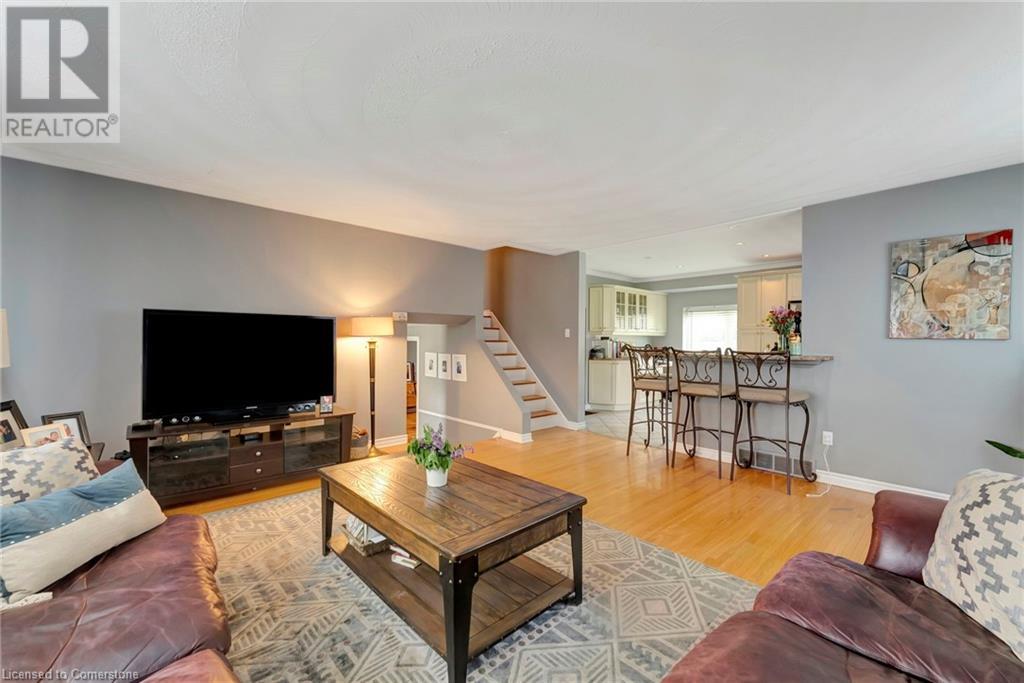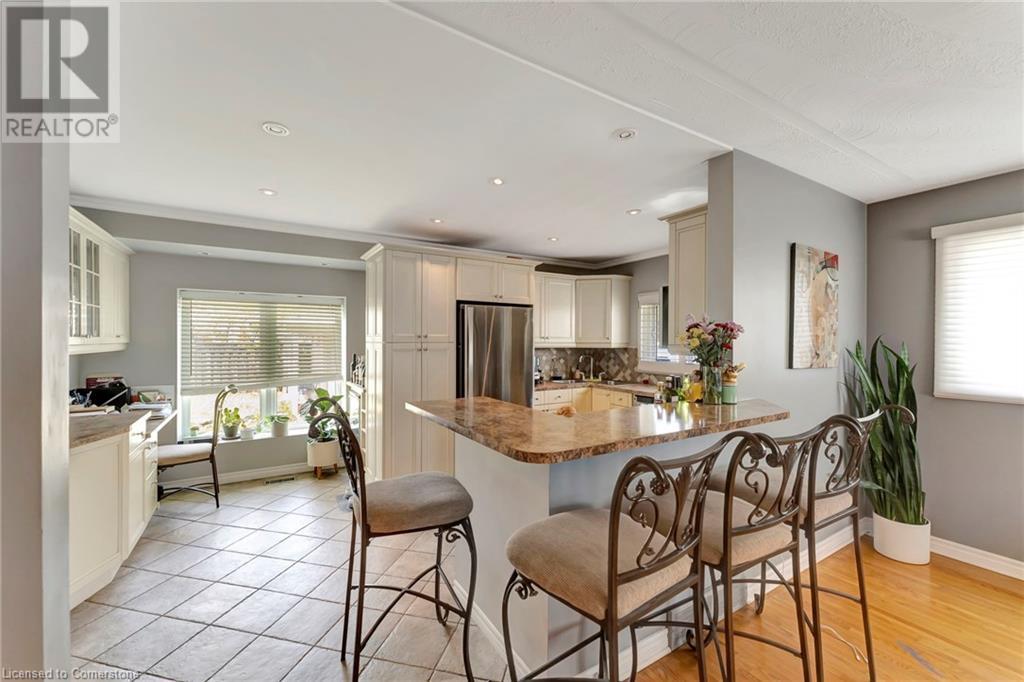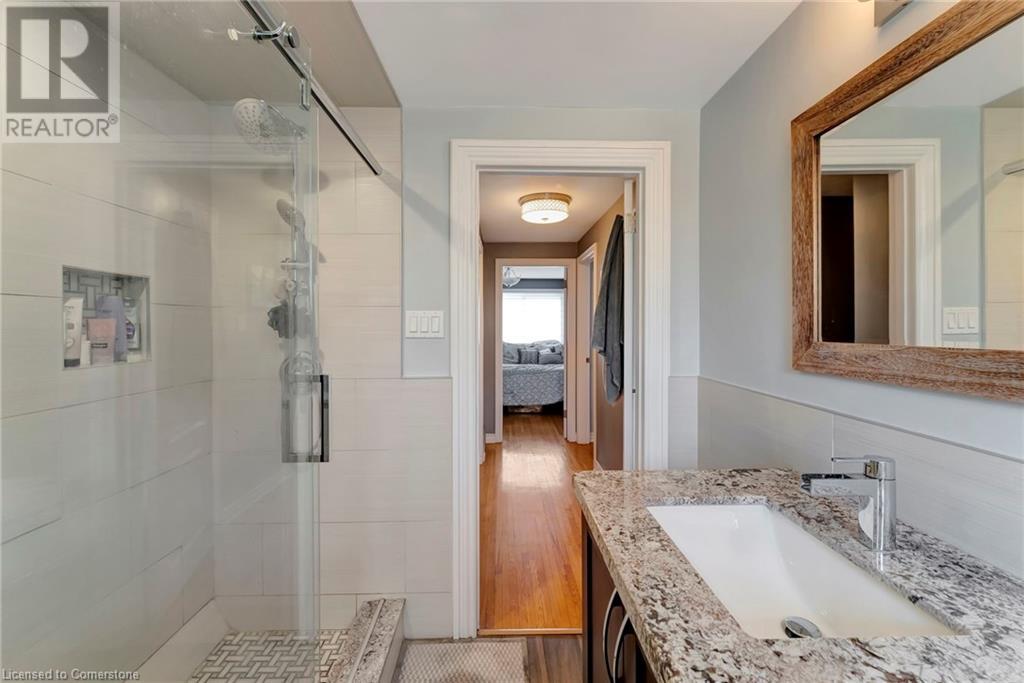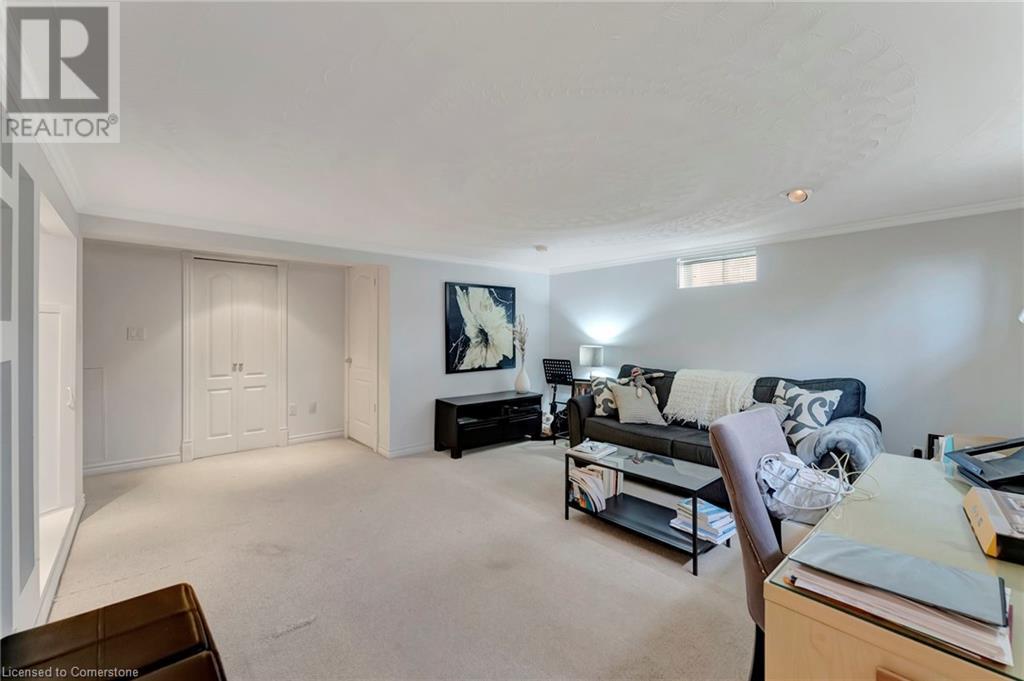289-597-1980
infolivingplus@gmail.com
40 Cromwell Crescent Hamilton, Ontario L8G 2E8
3 Bedroom
3 Bathroom
1868 sqft
Central Air Conditioning
Forced Air
$3,500 Monthly
Welcome to this well-maintained 3-bedroom, 2.5-bathroom home, located in a quiet, family-friendly area. This spacious side split offers a comfortable layout perfect for growing families or professionals seeking extra space. Enjoy a bright and open living area, a functional kitchen, and three generously sized bedrooms. The home features two full bathrooms and a convenient half bath, providing plenty of space for everyone. Located just minutes from schools, grocery stores, shopping centres, and public transit, this home offers everyday convenience in a peaceful setting. (id:50787)
Property Details
| MLS® Number | 40730175 |
| Property Type | Single Family |
| Amenities Near By | Schools, Shopping |
| Parking Space Total | 3 |
Building
| Bathroom Total | 3 |
| Bedrooms Above Ground | 3 |
| Bedrooms Total | 3 |
| Appliances | Dishwasher, Dryer, Microwave, Refrigerator, Stove, Washer |
| Basement Development | Finished |
| Basement Type | Full (finished) |
| Construction Style Attachment | Detached |
| Cooling Type | Central Air Conditioning |
| Exterior Finish | Aluminum Siding, Brick |
| Half Bath Total | 1 |
| Heating Fuel | Propane |
| Heating Type | Forced Air |
| Size Interior | 1868 Sqft |
| Type | House |
| Utility Water | Municipal Water |
Parking
| Attached Garage |
Land
| Acreage | No |
| Land Amenities | Schools, Shopping |
| Sewer | Municipal Sewage System |
| Size Depth | 100 Ft |
| Size Frontage | 50 Ft |
| Size Total Text | Under 1/2 Acre |
| Zoning Description | C |
Rooms
| Level | Type | Length | Width | Dimensions |
|---|---|---|---|---|
| Second Level | Kitchen | 17'2'' x 11'3'' | ||
| Second Level | Living Room | 17'5'' x 18'6'' | ||
| Third Level | Bedroom | 8'9'' x 11'2'' | ||
| Third Level | Bedroom | 12'0'' x 11'9'' | ||
| Third Level | Primary Bedroom | 12'0'' x 14'10'' | ||
| Third Level | 5pc Bathroom | Measurements not available | ||
| Basement | Recreation Room | 17'1'' x 18'5'' | ||
| Basement | Laundry Room | Measurements not available | ||
| Basement | 4pc Bathroom | Measurements not available | ||
| Main Level | Family Room | 15'5'' x 12'7'' | ||
| Main Level | 2pc Bathroom | Measurements not available | ||
| Main Level | Foyer | Measurements not available |
https://www.realtor.ca/real-estate/28336086/40-cromwell-crescent-hamilton































