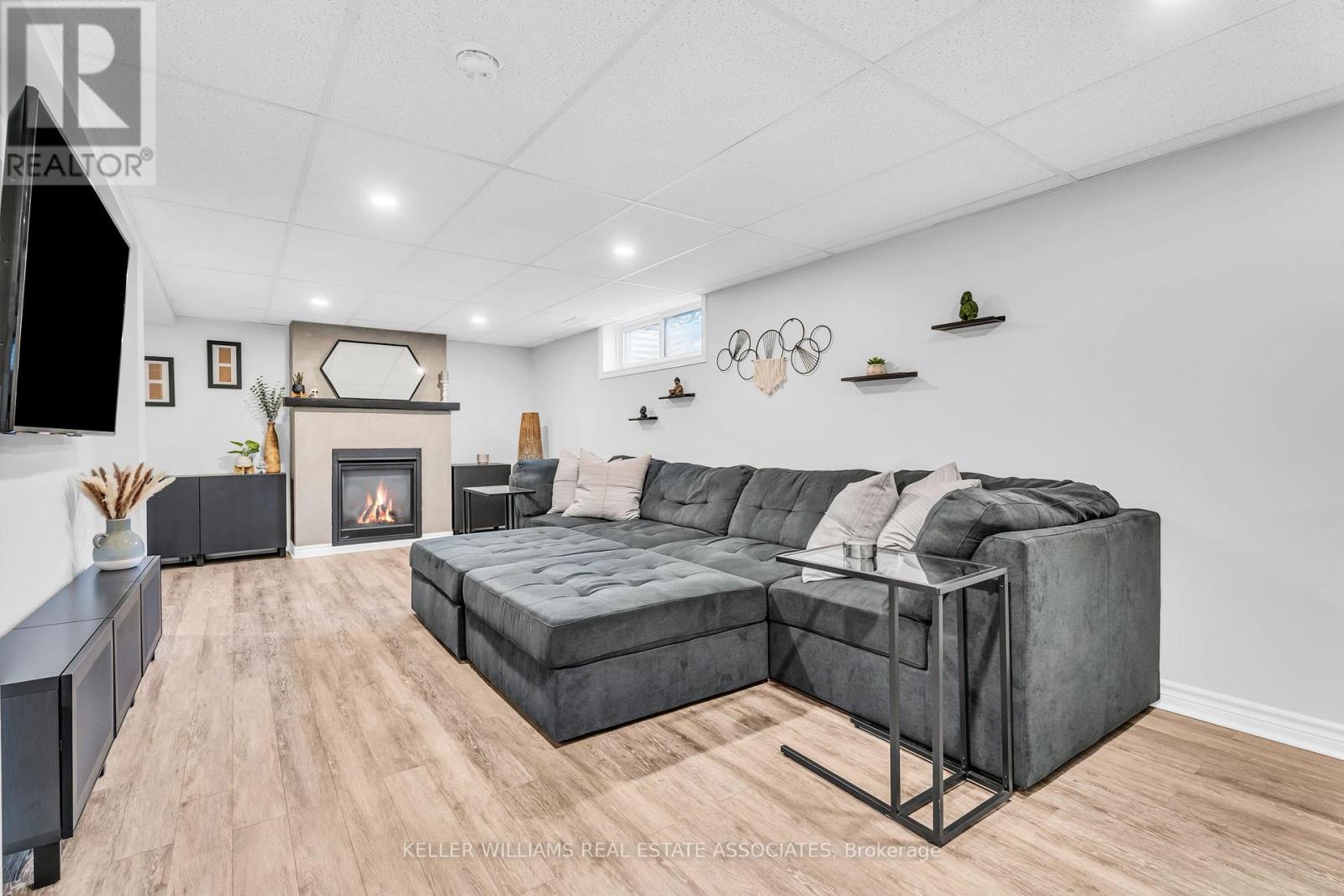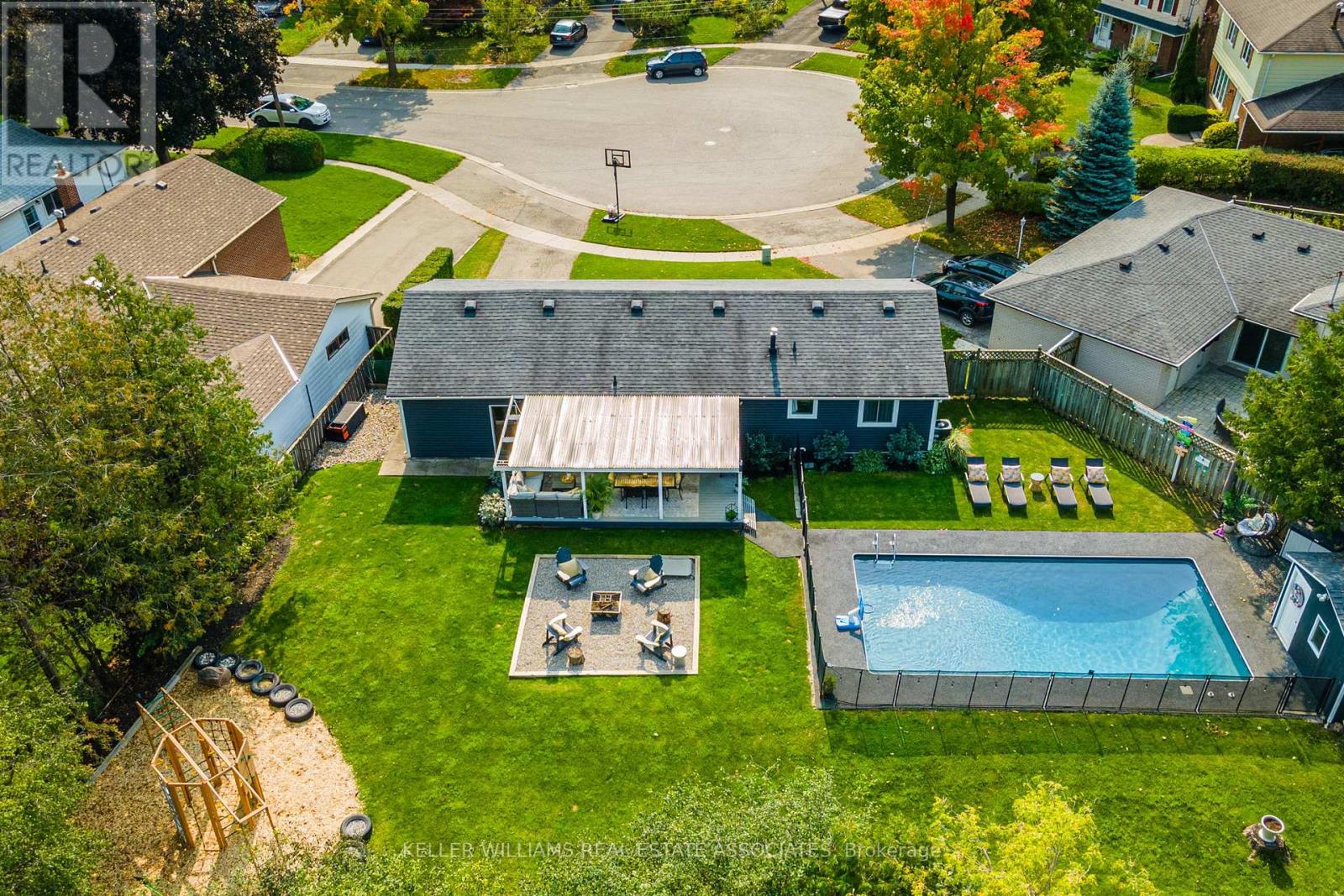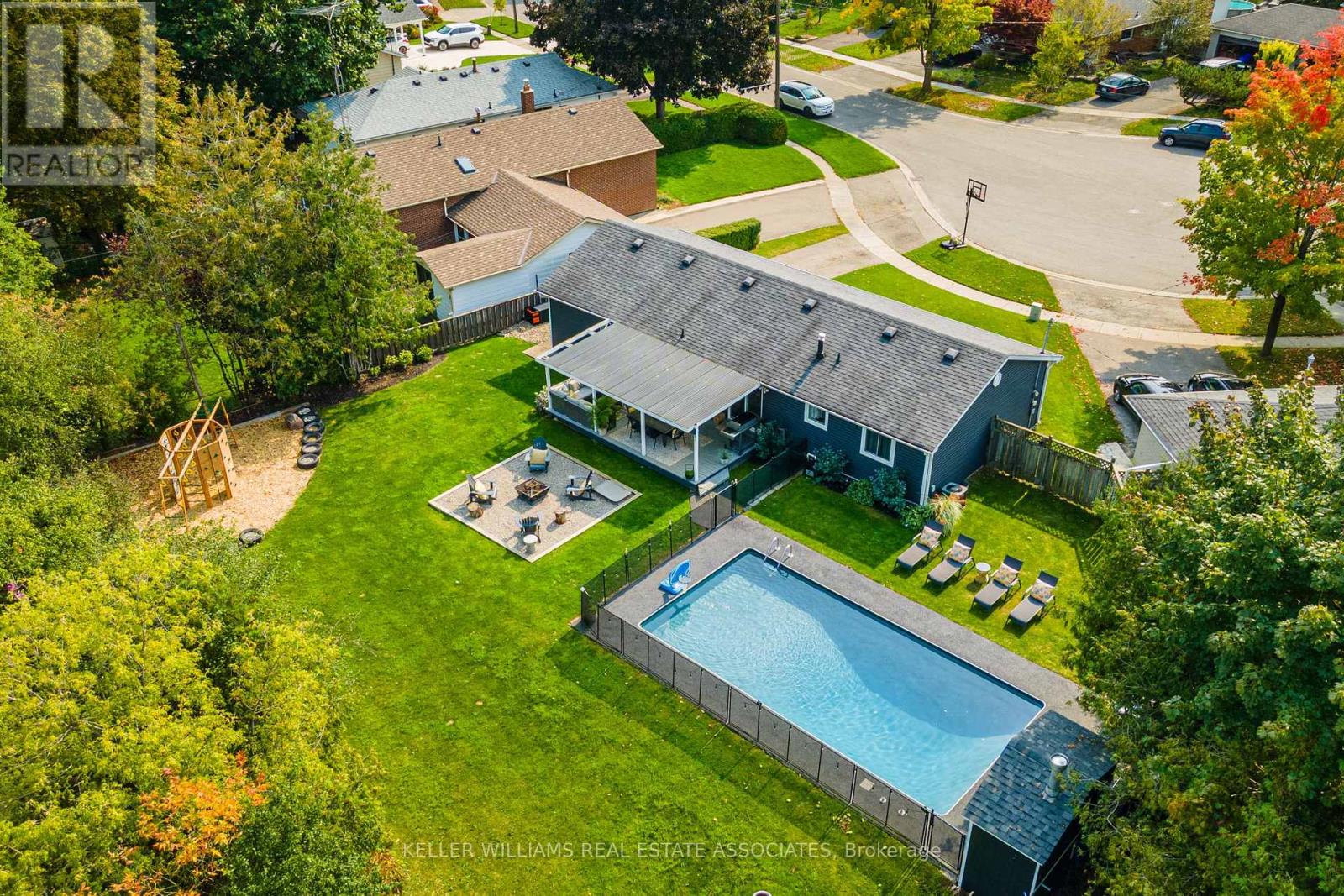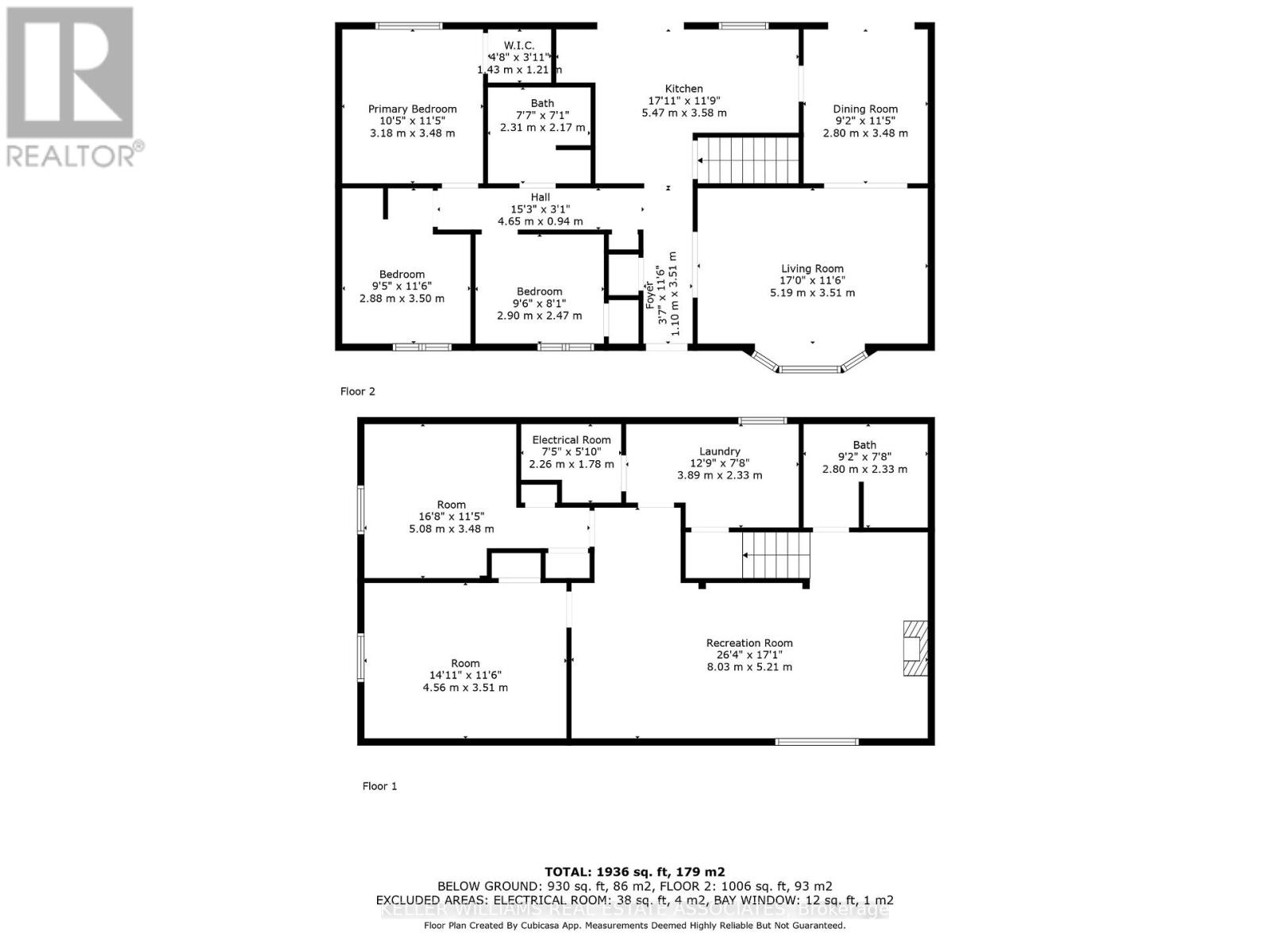5 Bedroom
2 Bathroom
700 - 1100 sqft
Bungalow
Fireplace
Inground Pool
Central Air Conditioning
Forced Air
$1,149,000
Tucked at the end of a premium court, this 3+2 bedroom, 2 bathroom bungalow offers the kind of lot, layout, and location that does not come up often. Set on a wide pie-shaped lot, this home delivers on both indoor comfort and outdoor lifestyle. The carpet-free home features a bright living room with a bay window overlooking the quiet court, a separate dining room with walkout to a covered deck, and a functional kitchen with stainless steel appliances, stone countertops, a large sink, pot lights, a backsplash, and a second walkout to the backyard. Each bedroom has its own closet, including a walk-in for the primary, and a renovated 4-piece bathroom serves the main floor. The finished basement adds great bonus space, with a large rec room featuring a gas fireplace, pot lights, a tastefully updated 3 pc bathroom, plus 2 extra-large bedrooms with their own closets and a laundry room with plenty of additional storage. Outside is where this home shines. The fully fenced backyard includes a heated inground pool with a rubaroc perimeter and fencing, a firepit area, a fantastic playset, and still plenty of room to run, relax, or garden. There's room for everything here, hosting friends, relaxing by the fire, or just enjoying a peaceful evening under the stars. A rare opportunity in one of Georgetown's most sought-after locations and beside the Joseph Gibbons Park. This clean and well-kept home is ready for your personal touch! Extras: Windows (2018). Washer/Dryer (2024) (id:50787)
Property Details
|
MLS® Number
|
W12158002 |
|
Property Type
|
Single Family |
|
Community Name
|
Georgetown |
|
Amenities Near By
|
Park, Schools, Place Of Worship |
|
Equipment Type
|
Water Heater |
|
Features
|
Ravine |
|
Parking Space Total
|
3 |
|
Pool Type
|
Inground Pool |
|
Rental Equipment Type
|
Water Heater |
|
Structure
|
Shed |
Building
|
Bathroom Total
|
2 |
|
Bedrooms Above Ground
|
3 |
|
Bedrooms Below Ground
|
2 |
|
Bedrooms Total
|
5 |
|
Amenities
|
Fireplace(s) |
|
Appliances
|
Water Heater, Water Softener, All, Dishwasher, Dryer, Microwave, Stove, Washer, Window Coverings, Refrigerator |
|
Architectural Style
|
Bungalow |
|
Basement Development
|
Finished |
|
Basement Type
|
Full (finished) |
|
Construction Style Attachment
|
Detached |
|
Cooling Type
|
Central Air Conditioning |
|
Exterior Finish
|
Vinyl Siding |
|
Fireplace Present
|
Yes |
|
Fireplace Total
|
1 |
|
Flooring Type
|
Tile, Hardwood, Laminate |
|
Foundation Type
|
Poured Concrete |
|
Heating Fuel
|
Natural Gas |
|
Heating Type
|
Forced Air |
|
Stories Total
|
1 |
|
Size Interior
|
700 - 1100 Sqft |
|
Type
|
House |
|
Utility Water
|
Municipal Water |
Parking
Land
|
Acreage
|
No |
|
Fence Type
|
Fully Fenced |
|
Land Amenities
|
Park, Schools, Place Of Worship |
|
Sewer
|
Sanitary Sewer |
|
Size Depth
|
120 Ft |
|
Size Frontage
|
41 Ft |
|
Size Irregular
|
41 X 120 Ft ; 21.4x174.9x10.3x(10.4x3)x120.3x147.3ft |
|
Size Total Text
|
41 X 120 Ft ; 21.4x174.9x10.3x(10.4x3)x120.3x147.3ft |
Rooms
| Level |
Type |
Length |
Width |
Dimensions |
|
Basement |
Recreational, Games Room |
8.095 m |
4.339 m |
8.095 m x 4.339 m |
|
Basement |
Bedroom 4 |
4.556 m |
3.325 m |
4.556 m x 3.325 m |
|
Basement |
Bedroom 5 |
4.986 m |
3.33 m |
4.986 m x 3.33 m |
|
Main Level |
Kitchen |
4.502 m |
3.46 m |
4.502 m x 3.46 m |
|
Main Level |
Living Room |
5.119 m |
3.526 m |
5.119 m x 3.526 m |
|
Main Level |
Dining Room |
3.504 m |
2.748 m |
3.504 m x 2.748 m |
|
Main Level |
Primary Bedroom |
3.474 m |
3.174 m |
3.474 m x 3.174 m |
|
Main Level |
Bedroom 2 |
2.454 m |
2.907 m |
2.454 m x 2.907 m |
|
Main Level |
Bedroom 3 |
3.529 m |
2.922 m |
3.529 m x 2.922 m |
Utilities
https://www.realtor.ca/real-estate/28333869/14-jessop-court-halton-hills-georgetown-georgetown



















































