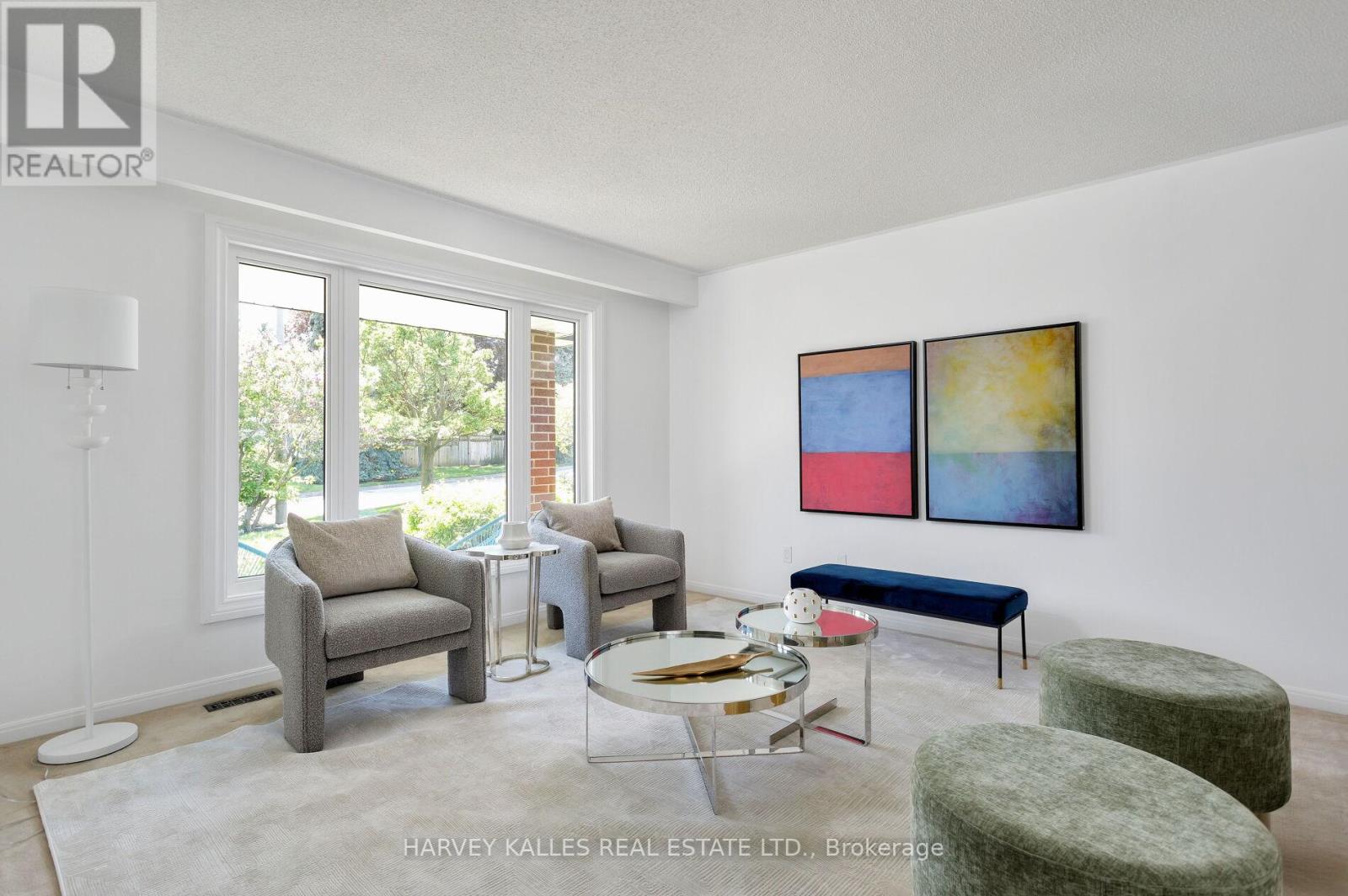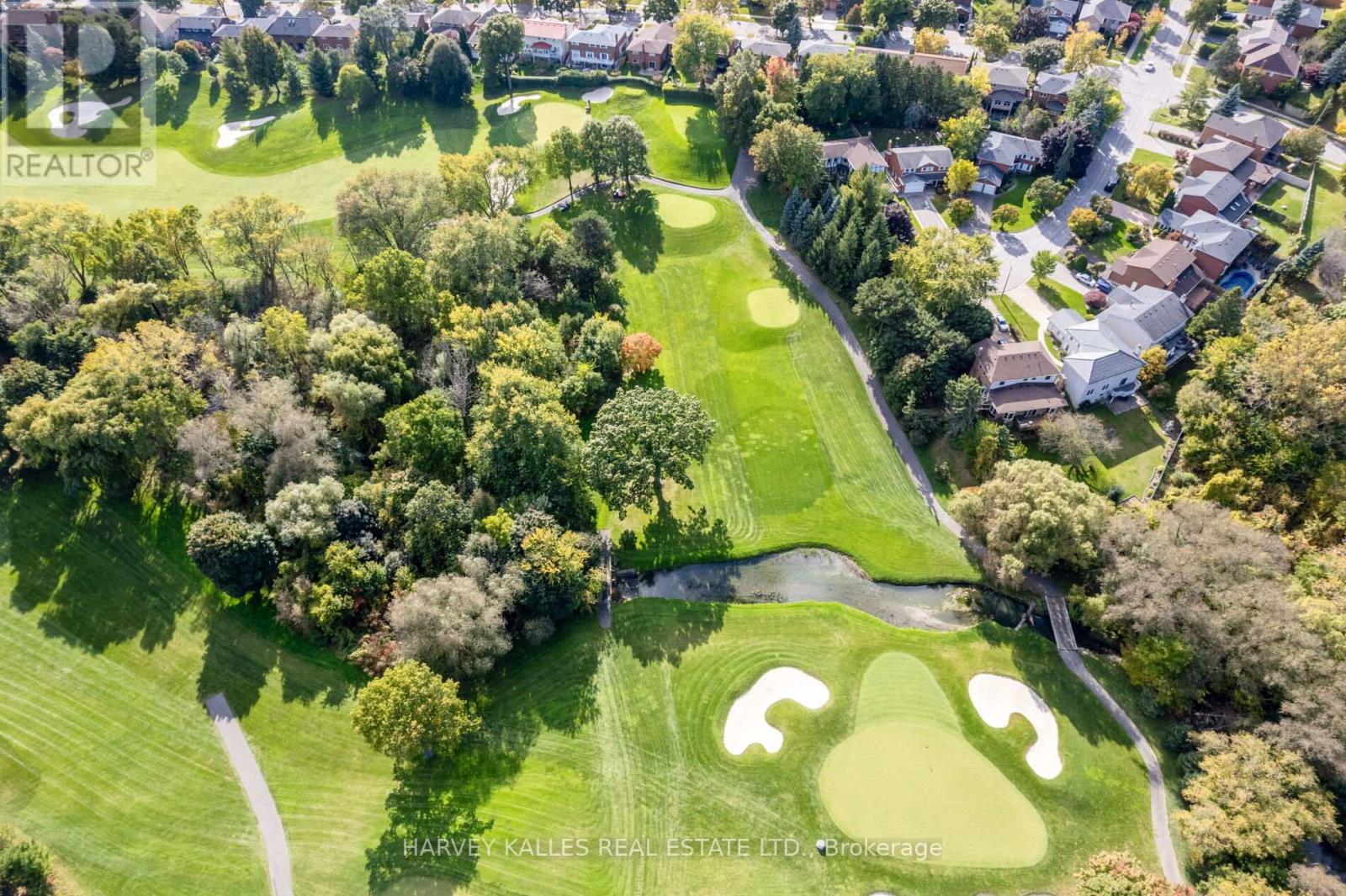4 Bedroom
3 Bathroom
2500 - 3000 sqft
Fireplace
Central Air Conditioning
Forced Air
$2,098,000
A rare turnkey gem in the heart of Etobicoke, 5 Aderno Court is a move-in-ready raised 2-storey home on the only cul-de-sac in the exclusive Greens of St. Georges community, offering unmatched privacy and minimal traffic. Set on an expansive lot backing onto green space, this 4-bedroom, 3-bath home is perfect for families. The heart of the home is a stunning, fully renovated chefs kitchen showcasing designer finishes ideal for entertaining. Step out from the kitchen to a spacious new composite deck overlooking a private backyard. All three renovated bathrooms feature luxury finishes, including a spa-like primary ensuite with an oversized walk-in shower.The fully repainted home includes a modernized laundry room with new garage access, an enhanced security front door, upgraded light fixtures throughout, and a brand-new driveway. With all new energy-efficient windows, this sun-filled home is nestled on a quiet family-friendly court, within walking distance to parks, schools, transit, and shopping. (id:50787)
Property Details
|
MLS® Number
|
W12157761 |
|
Property Type
|
Single Family |
|
Community Name
|
Edenbridge-Humber Valley |
|
Parking Space Total
|
6 |
Building
|
Bathroom Total
|
3 |
|
Bedrooms Above Ground
|
4 |
|
Bedrooms Total
|
4 |
|
Age
|
31 To 50 Years |
|
Appliances
|
Cooktop, Dishwasher, Dryer, Freezer, Hood Fan, Microwave, Oven, Range, Washer, Refrigerator |
|
Basement Development
|
Unfinished |
|
Basement Features
|
Walk Out |
|
Basement Type
|
N/a (unfinished) |
|
Construction Style Attachment
|
Detached |
|
Cooling Type
|
Central Air Conditioning |
|
Exterior Finish
|
Brick |
|
Fireplace Present
|
Yes |
|
Fireplace Total
|
1 |
|
Foundation Type
|
Block |
|
Half Bath Total
|
1 |
|
Heating Fuel
|
Natural Gas |
|
Heating Type
|
Forced Air |
|
Stories Total
|
2 |
|
Size Interior
|
2500 - 3000 Sqft |
|
Type
|
House |
|
Utility Water
|
Municipal Water |
Parking
Land
|
Acreage
|
No |
|
Sewer
|
Sanitary Sewer |
|
Size Depth
|
115 Ft ,10 In |
|
Size Frontage
|
49 Ft ,4 In |
|
Size Irregular
|
49.4 X 115.9 Ft ; 65.09ft X 115.24ft X 49.51ft X 116.83ft |
|
Size Total Text
|
49.4 X 115.9 Ft ; 65.09ft X 115.24ft X 49.51ft X 116.83ft |
Rooms
| Level |
Type |
Length |
Width |
Dimensions |
|
Main Level |
Foyer |
2.16 m |
1.86 m |
2.16 m x 1.86 m |
|
Main Level |
Living Room |
3.95 m |
3.74 m |
3.95 m x 3.74 m |
|
Main Level |
Dining Room |
3.95 m |
2.91 m |
3.95 m x 2.91 m |
|
Main Level |
Family Room |
3.52 m |
5.93 m |
3.52 m x 5.93 m |
|
Main Level |
Kitchen |
3.95 m |
4.87 m |
3.95 m x 4.87 m |
|
Main Level |
Eating Area |
4.95 m |
3.36 m |
4.95 m x 3.36 m |
|
Upper Level |
Bedroom 4 |
2.91 m |
4.12 m |
2.91 m x 4.12 m |
|
Upper Level |
Primary Bedroom |
3.95 m |
4.94 m |
3.95 m x 4.94 m |
|
Upper Level |
Bedroom 2 |
3.63 m |
3.96 m |
3.63 m x 3.96 m |
|
Upper Level |
Bedroom 3 |
4.06 m |
3.96 m |
4.06 m x 3.96 m |
https://www.realtor.ca/real-estate/28333345/5-aderno-court-toronto-edenbridge-humber-valley-edenbridge-humber-valley




















































