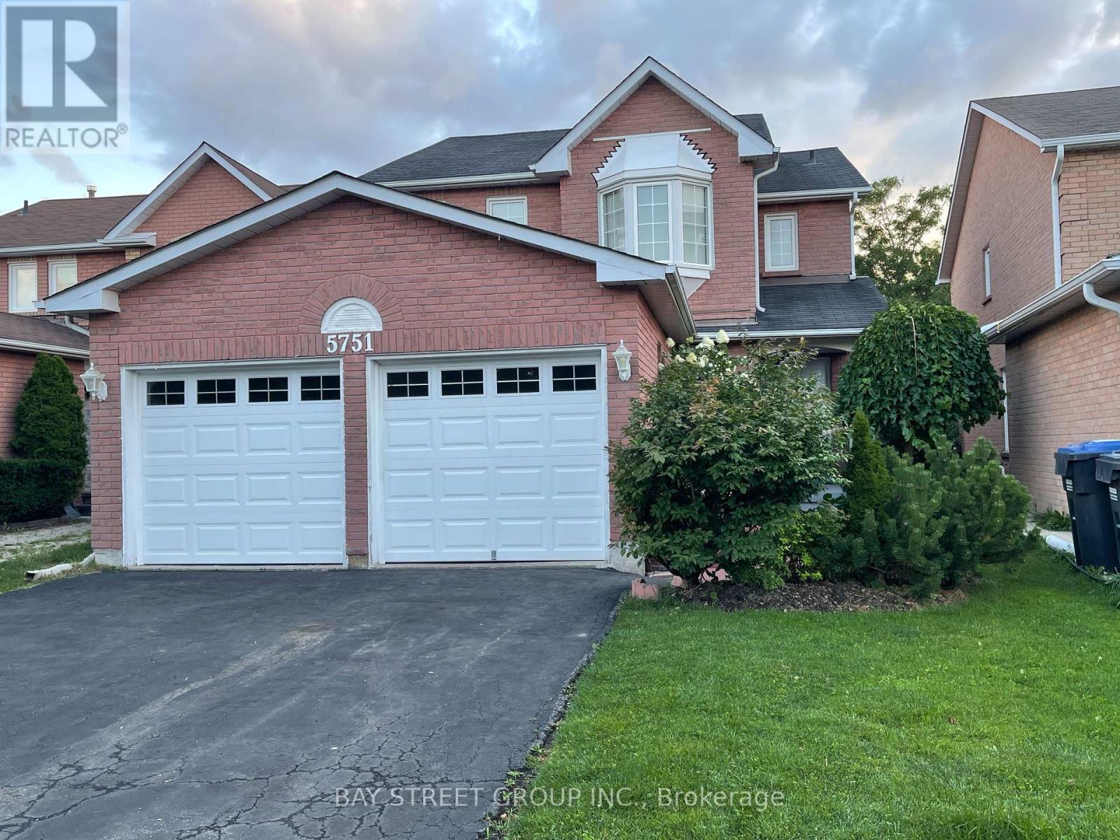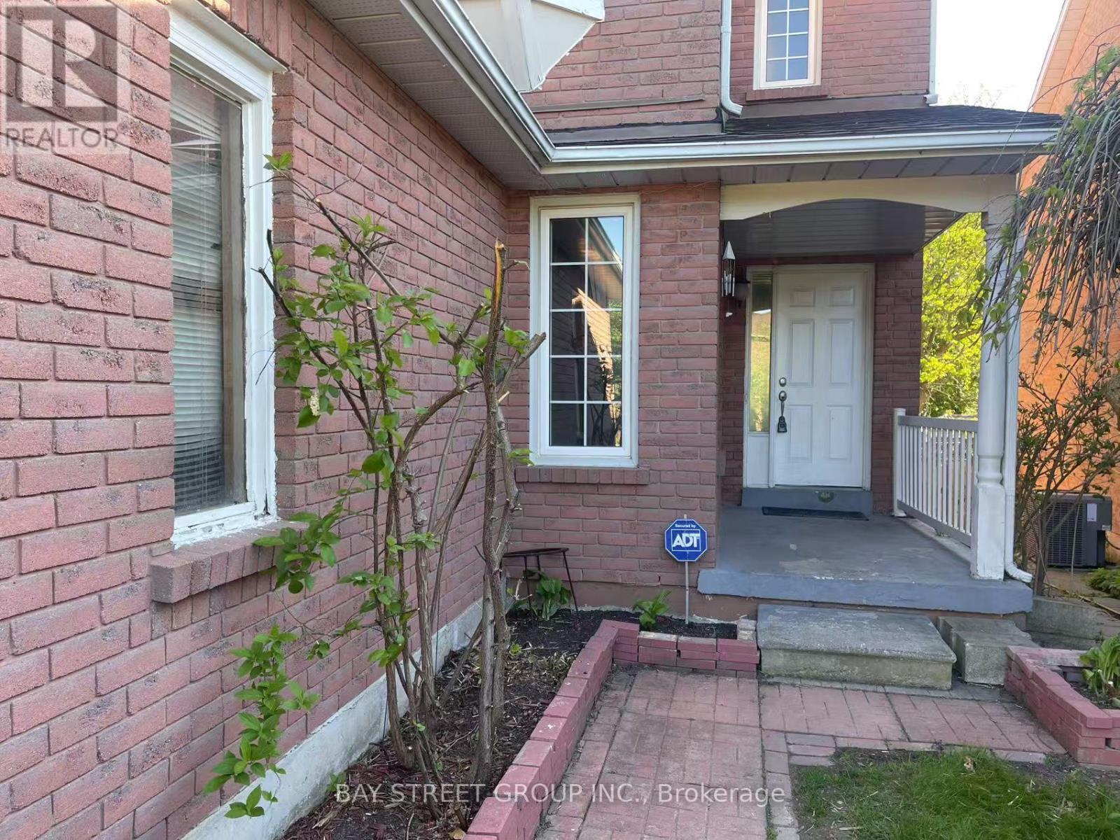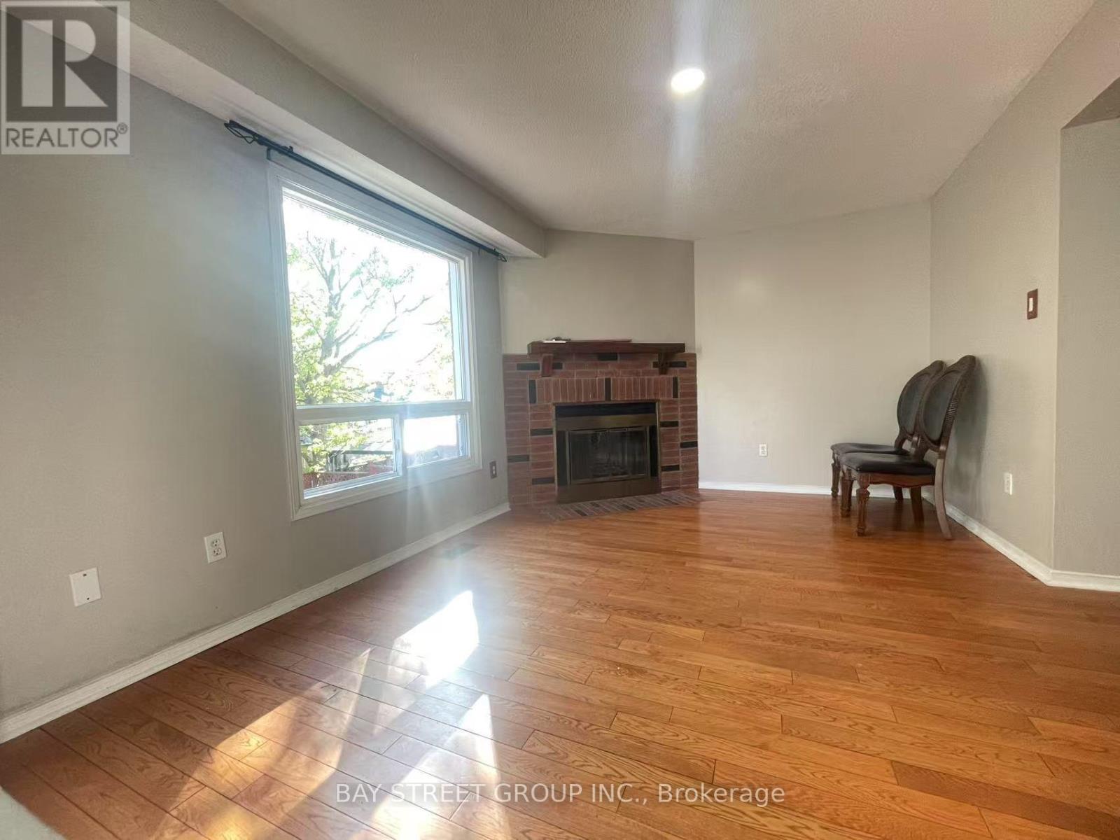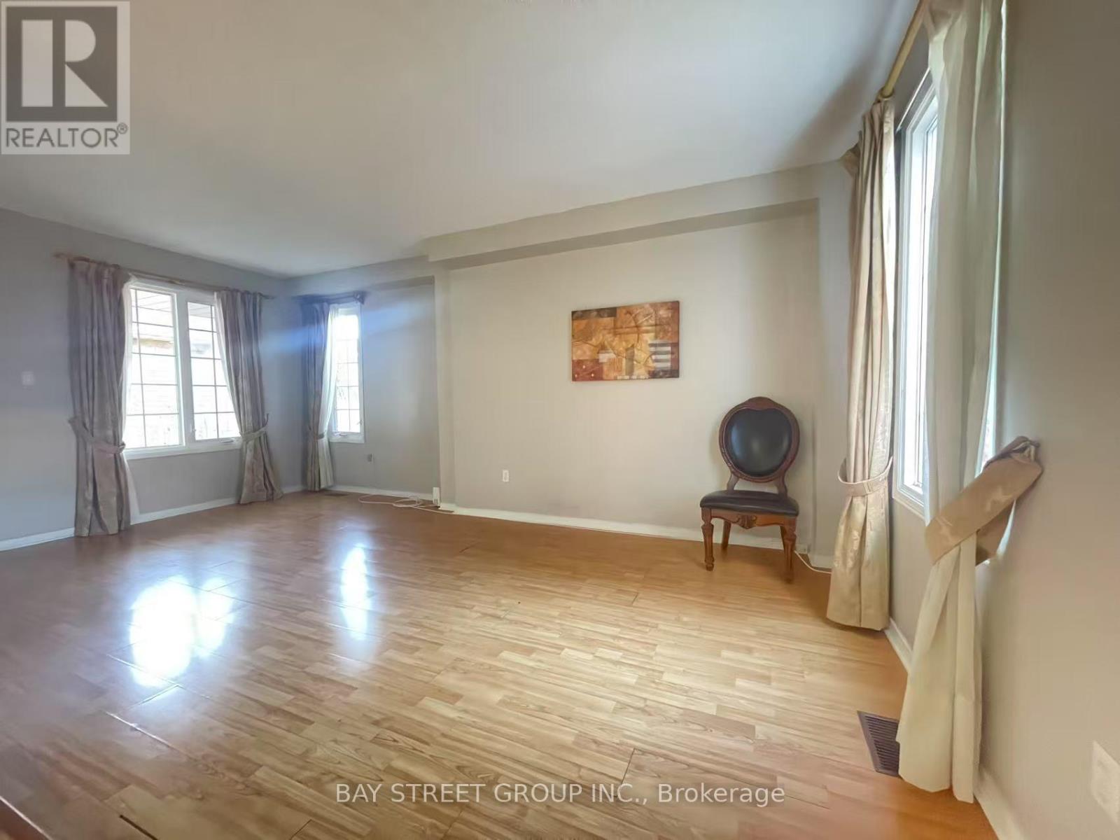289-597-1980
infolivingplus@gmail.com
5751 Prairie Circle Mississauga (Lisgar), Ontario L5N 6B5
4 Bedroom
4 Bathroom
2000 - 2500 sqft
Fireplace
Central Air Conditioning
Forced Air
$4,250 Monthly
Beautiful 4 Bedrooms Detached House Comes With Spacious Living And Dining Room!! Nice Size Kitchen And Family Room! Laundry On Main Floor! Spacious Master Bedroom With Walk In Closet And Update Washroom! All Other Bedrooms Are Also Good Size! Open Concept Finished Basement With Wet Bar And Extra Bathroom! Trail At The Back! (id:50787)
Property Details
| MLS® Number | W12157764 |
| Property Type | Single Family |
| Community Name | Lisgar |
| Features | Carpet Free |
| Parking Space Total | 6 |
Building
| Bathroom Total | 4 |
| Bedrooms Above Ground | 4 |
| Bedrooms Total | 4 |
| Appliances | Dishwasher, Dryer, Hood Fan, Stove, Washer, Window Coverings, Refrigerator |
| Basement Development | Finished |
| Basement Type | N/a (finished) |
| Construction Style Attachment | Detached |
| Cooling Type | Central Air Conditioning |
| Exterior Finish | Brick |
| Fireplace Present | Yes |
| Flooring Type | Hardwood, Laminate, Ceramic |
| Foundation Type | Concrete |
| Half Bath Total | 1 |
| Heating Fuel | Natural Gas |
| Heating Type | Forced Air |
| Stories Total | 2 |
| Size Interior | 2000 - 2500 Sqft |
| Type | House |
| Utility Water | Municipal Water |
Parking
| Attached Garage | |
| Garage |
Land
| Acreage | No |
| Sewer | Sanitary Sewer |
Rooms
| Level | Type | Length | Width | Dimensions |
|---|---|---|---|---|
| Second Level | Primary Bedroom | 5.68 m | 3.41 m | 5.68 m x 3.41 m |
| Second Level | Bedroom 2 | 3.24 m | 3.34 m | 3.24 m x 3.34 m |
| Second Level | Bedroom 3 | 3.38 m | 3.27 m | 3.38 m x 3.27 m |
| Second Level | Bedroom 4 | 4.02 m | 3.02 m | 4.02 m x 3.02 m |
| Basement | Recreational, Games Room | Measurements not available | ||
| Main Level | Family Room | 4.58 m | 3.29 m | 4.58 m x 3.29 m |
| Main Level | Living Room | 6.15 m | 3.49 m | 6.15 m x 3.49 m |
| Main Level | Dining Room | 3.53 m | 3.32 m | 3.53 m x 3.32 m |
| Main Level | Kitchen | 4.67 m | 3.02 m | 4.67 m x 3.02 m |
https://www.realtor.ca/real-estate/28333407/5751-prairie-circle-mississauga-lisgar-lisgar

























