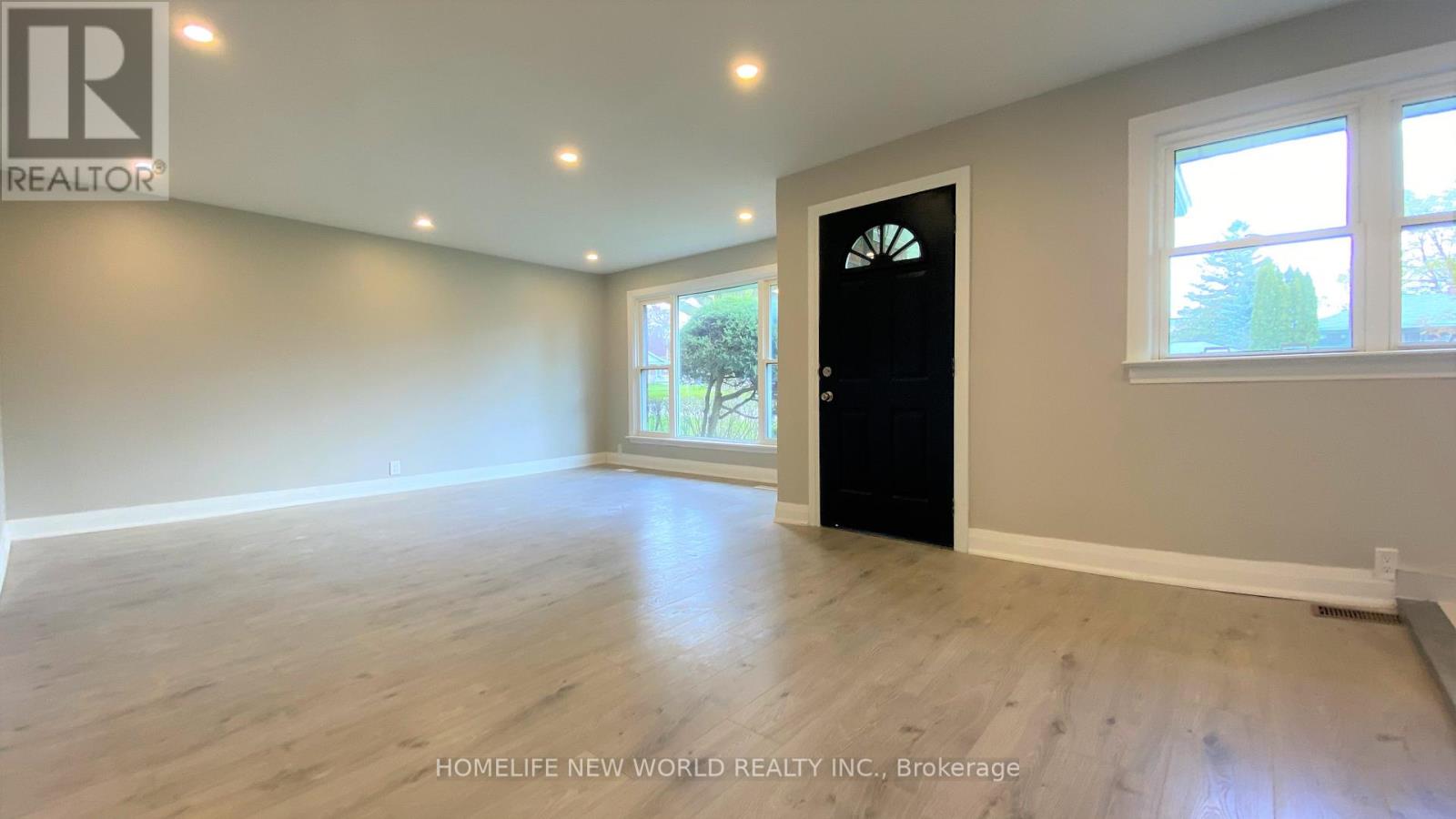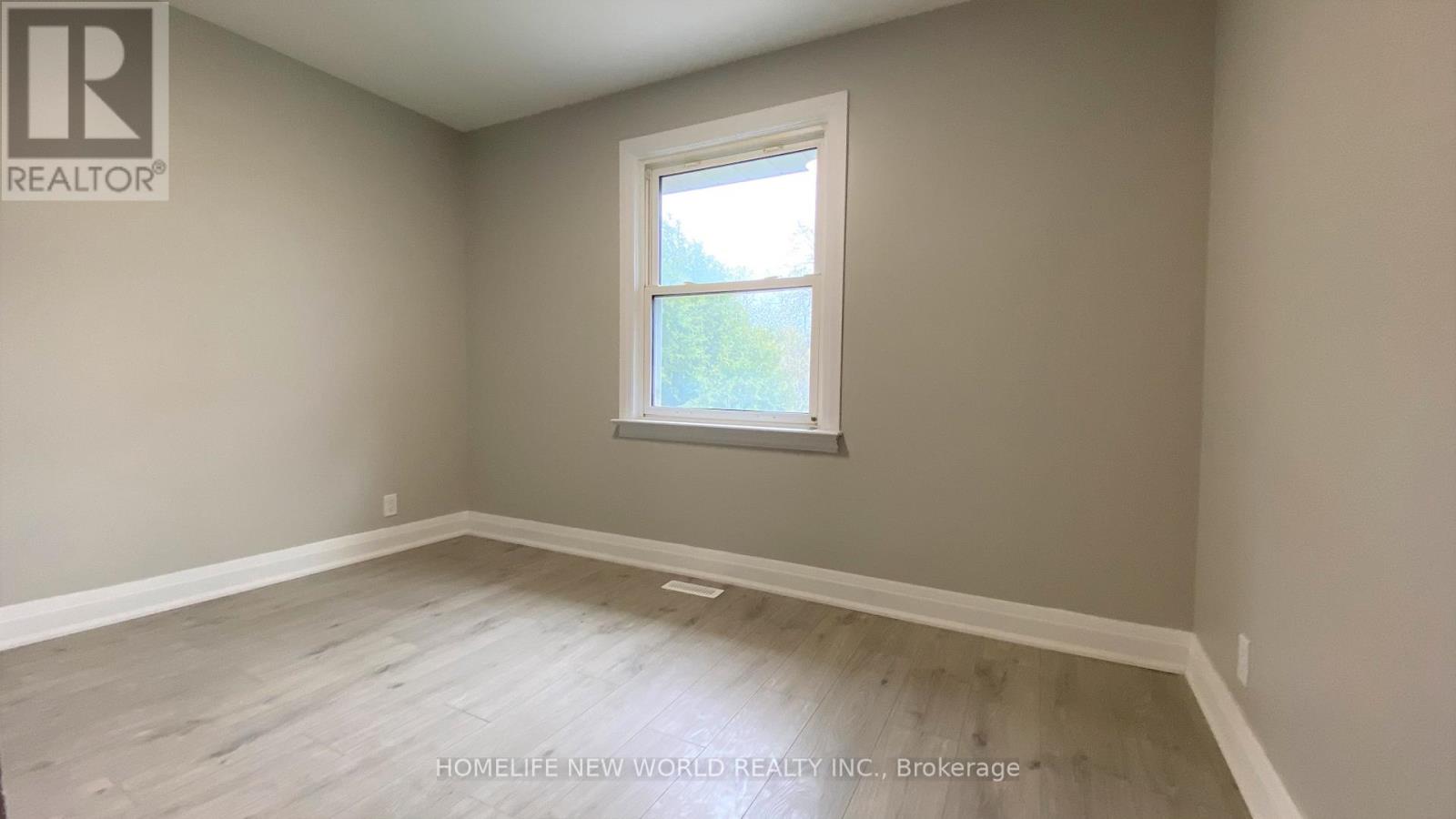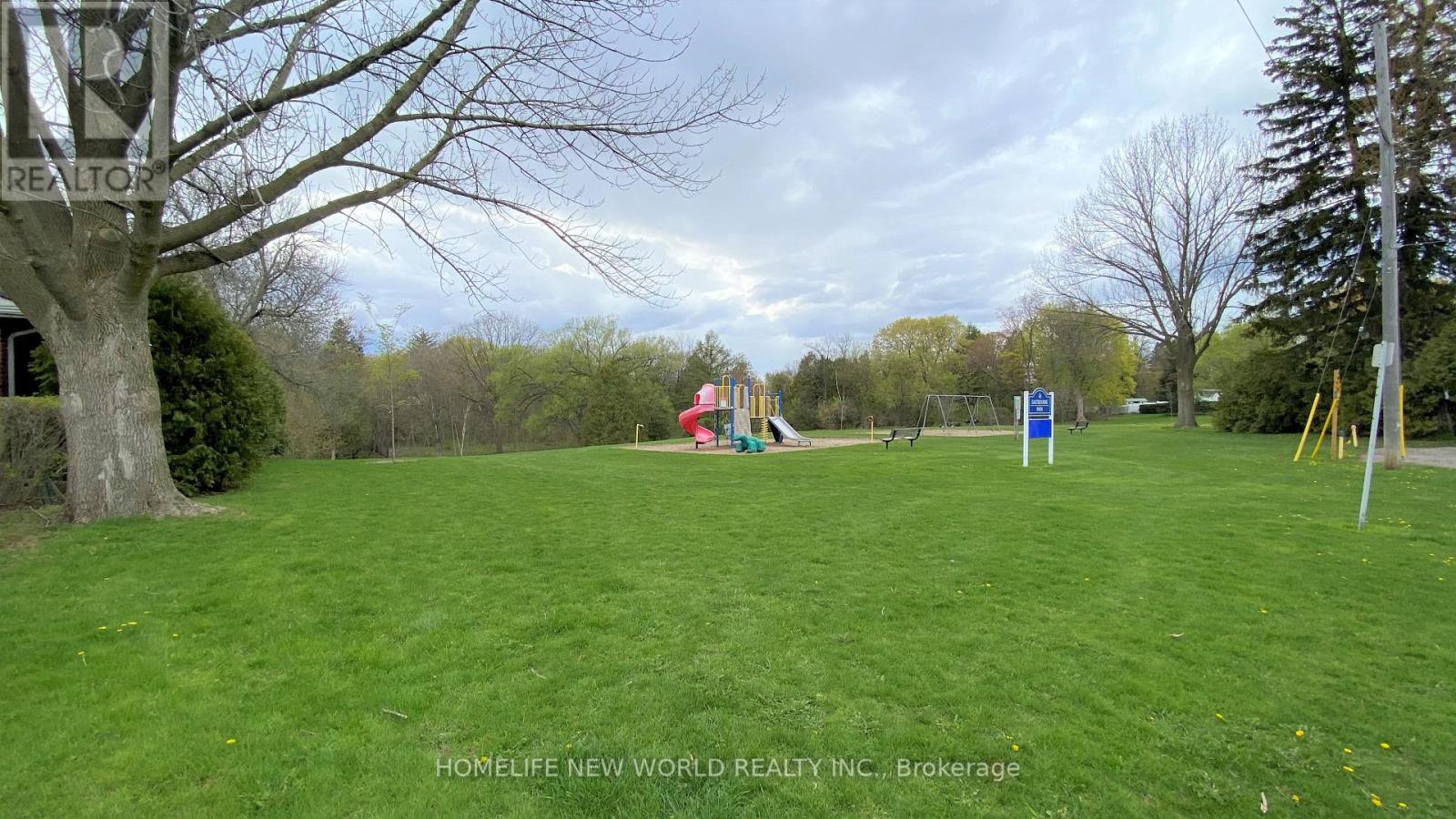289-597-1980
infolivingplus@gmail.com
176 Eastdale Street Oshawa (Eastdale), Ontario L1G 6H9
3 Bedroom
2 Bathroom
1100 - 1500 sqft
Bungalow
Central Air Conditioning
Forced Air
$2,400 Monthly
Luxurious Brand New Top To Bottom Renovated Bungalow Main Floor Unit. Back On Ravine & Walking Trails. Stunning Unobstructed View With No Neighbour Behind. Adjacent To Park. Open Concept Large Family Room For Cozy Gathering. Huge Master Bedrm W/ Luxury 5Pc Ensuite, Custom Kitchen Cabinet W/ Backsplash/Quartz Countertop/Ss Appliances (Stove, Fridge, Dw, Hood Fan, Washer/Dryer), Wood Flr & Porcelain Flr Thru-Out. Beautiful Private Backyard. Must See!! (id:50787)
Property Details
| MLS® Number | E12157315 |
| Property Type | Single Family |
| Community Name | Eastdale |
| Amenities Near By | Park |
| Features | Wooded Area, Ravine |
| Parking Space Total | 2 |
Building
| Bathroom Total | 2 |
| Bedrooms Above Ground | 3 |
| Bedrooms Total | 3 |
| Architectural Style | Bungalow |
| Basement Development | Finished |
| Basement Features | Separate Entrance, Walk Out |
| Basement Type | N/a (finished) |
| Construction Style Attachment | Detached |
| Cooling Type | Central Air Conditioning |
| Exterior Finish | Brick, Stone |
| Flooring Type | Wood, Porcelain Tile |
| Foundation Type | Concrete |
| Heating Fuel | Electric |
| Heating Type | Forced Air |
| Stories Total | 1 |
| Size Interior | 1100 - 1500 Sqft |
| Type | House |
| Utility Water | Municipal Water |
Parking
| No Garage |
Land
| Acreage | No |
| Fence Type | Fenced Yard |
| Land Amenities | Park |
| Sewer | Sanitary Sewer |
| Size Depth | 136 Ft |
| Size Frontage | 50 Ft |
| Size Irregular | 50 X 136 Ft |
| Size Total Text | 50 X 136 Ft |
| Surface Water | River/stream |
Rooms
| Level | Type | Length | Width | Dimensions |
|---|---|---|---|---|
| Main Level | Family Room | Measurements not available | ||
| Main Level | Kitchen | Measurements not available | ||
| Main Level | Eating Area | Measurements not available | ||
| Main Level | Primary Bedroom | Measurements not available | ||
| Main Level | Bedroom 2 | Measurements not available | ||
| Main Level | Bedroom 3 | Measurements not available |
https://www.realtor.ca/real-estate/28332075/176-eastdale-street-oshawa-eastdale-eastdale



















