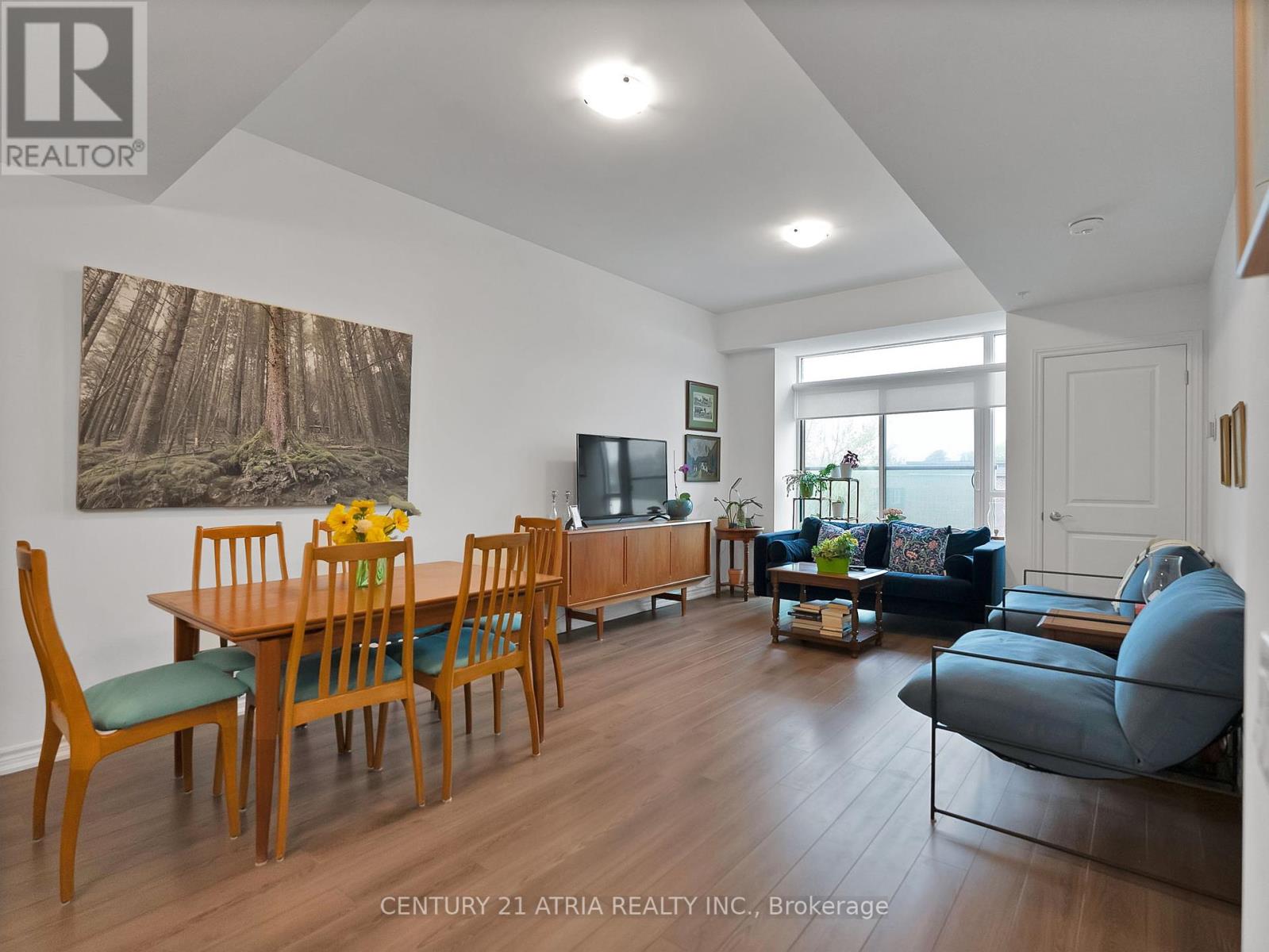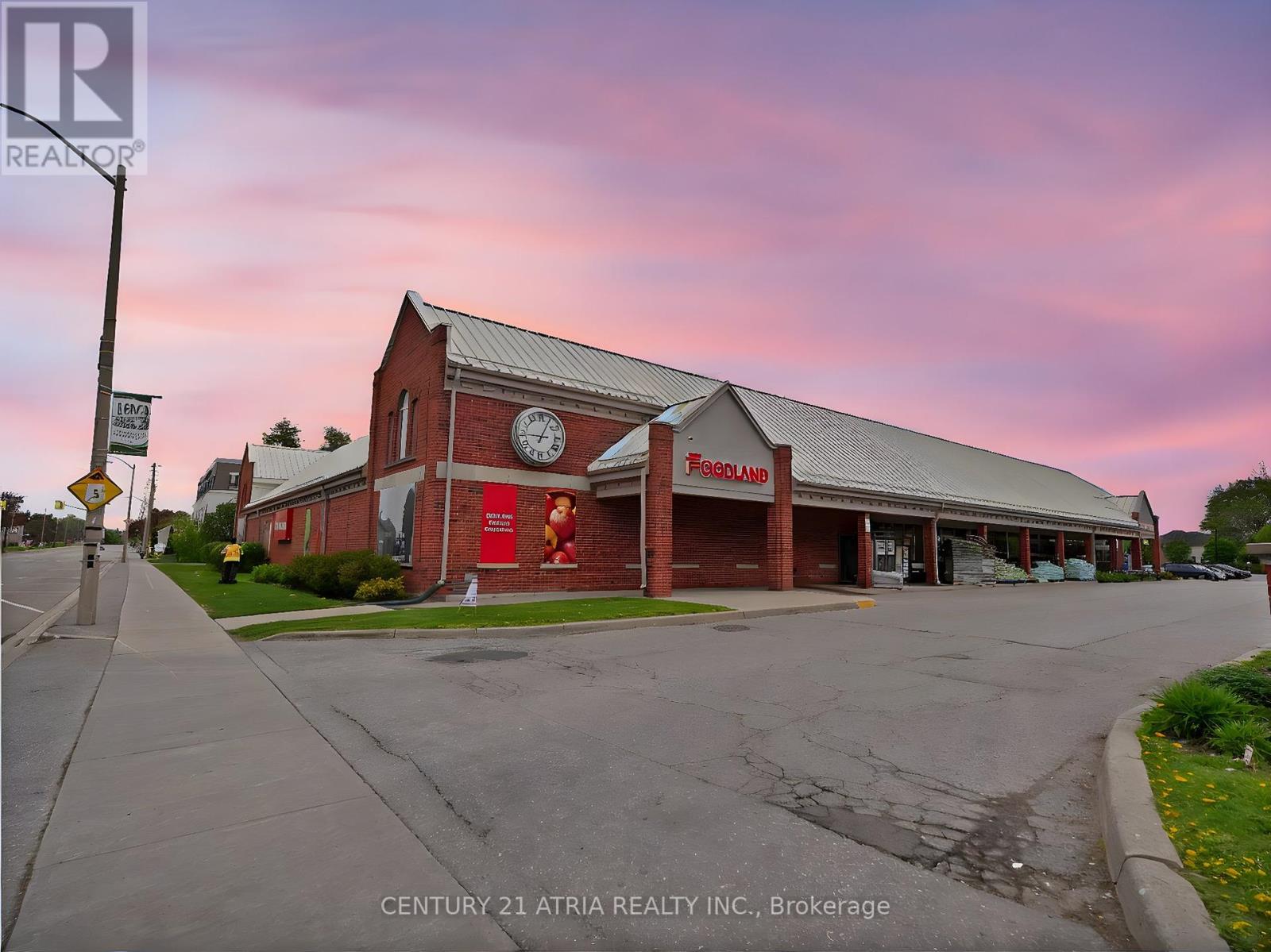2 - 109 King Avenue E Clarington (Newcastle), Ontario L1B 0V5
$528,000Maintenance, Parking, Insurance, Common Area Maintenance
$550 Monthly
Maintenance, Parking, Insurance, Common Area Maintenance
$550 MonthlyWelcome to Suite 502 bright & spacious 1+1 bed, 2 bath condo with nearly 1,000 sq ft of stylish living! This open-concept layout features 9 ceilings, floor-to-ceiling windows, and a wide foyer with double closet for great storage. Modern kitchen with large island (seating for 3), stainless steel appliances, and room for full dining table perfect for entertaining! King-sized primary bedroom with ensuite, plus a versatile den with built-in shelves ideal for home office. Enjoy 2 full baths, in-suite laundry & underground parking. Relax or host on the rooftop terrace with BBQs & city views! Steps to grocery, transit, library, medical clinics, restaurants & more. A true turnkey unit in a prime location! (id:50787)
Property Details
| MLS® Number | E12157349 |
| Property Type | Single Family |
| Community Name | Newcastle |
| Community Features | Pet Restrictions |
| Features | Carpet Free |
| Parking Space Total | 1 |
Building
| Bathroom Total | 2 |
| Bedrooms Above Ground | 1 |
| Bedrooms Below Ground | 1 |
| Bedrooms Total | 2 |
| Age | 0 To 5 Years |
| Appliances | All, Dryer, Washer, Window Coverings |
| Cooling Type | Central Air Conditioning |
| Exterior Finish | Brick |
| Flooring Type | Hardwood |
| Half Bath Total | 1 |
| Heating Fuel | Natural Gas |
| Heating Type | Forced Air |
| Size Interior | 900 - 999 Sqft |
| Type | Apartment |
Parking
| Underground | |
| Garage |
Land
| Acreage | No |
Rooms
| Level | Type | Length | Width | Dimensions |
|---|---|---|---|---|
| Flat | Living Room | 5.5 m | 3.87 m | 5.5 m x 3.87 m |
| Flat | Dining Room | 5.5 m | 3.87 m | 5.5 m x 3.87 m |
| Flat | Kitchen | 4.5 m | 3.87 m | 4.5 m x 3.87 m |
| Flat | Primary Bedroom | 3.84 m | 5.5 m | 3.84 m x 5.5 m |
| Flat | Den | 1.5 m | 2.47 m | 1.5 m x 2.47 m |
https://www.realtor.ca/real-estate/28332135/2-109-king-avenue-e-clarington-newcastle-newcastle





























