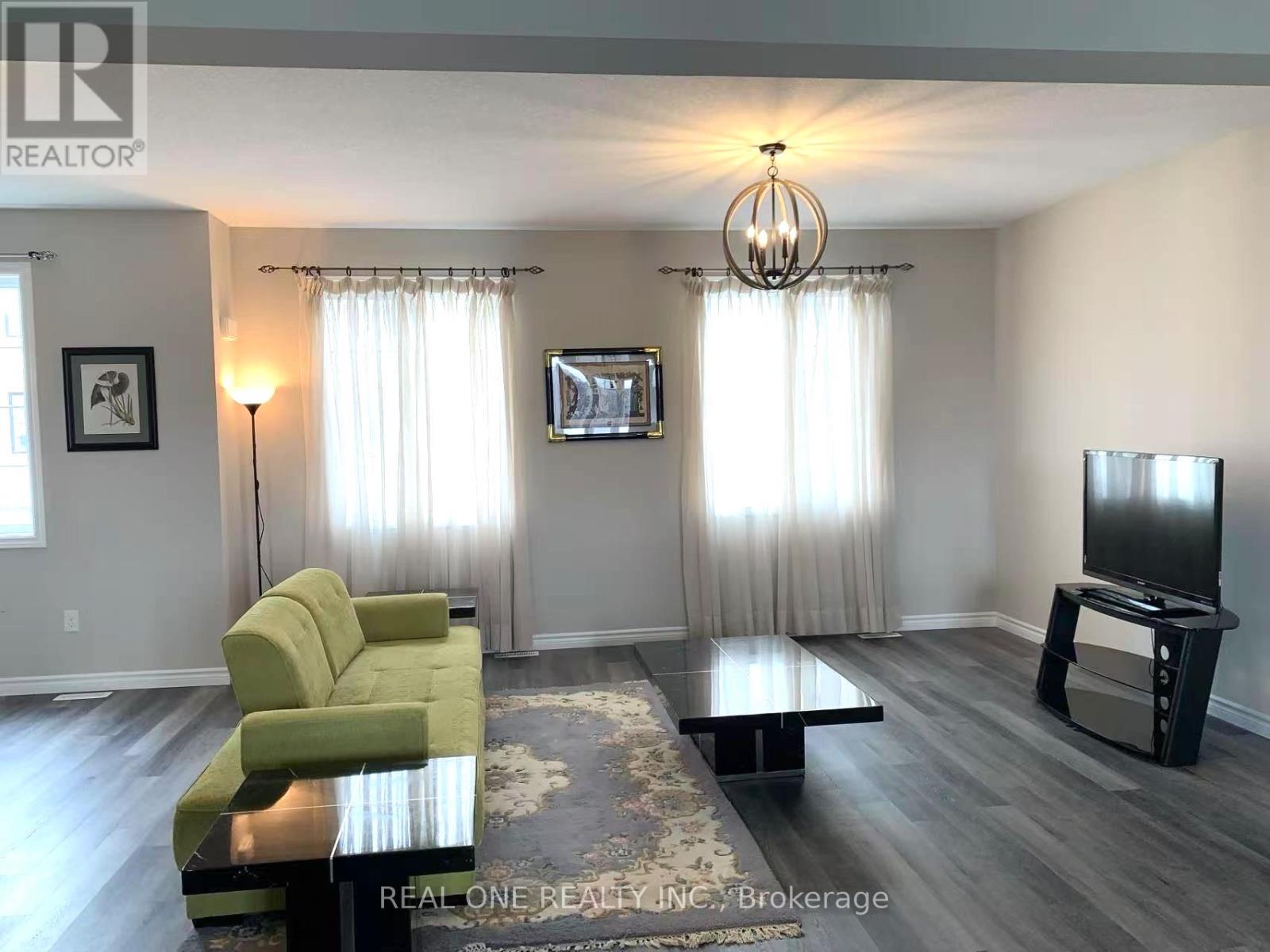289-597-1980
infolivingplus@gmail.com
60 - 435 Callaway Road London North (North R), Ontario N6G 2N1
3 Bedroom
2 Bathroom
1800 - 1999 sqft
Fireplace
Central Air Conditioning
Forced Air
$2,500 Monthly
Close to Bank, Restaurants, Masonville Mall, Sunningdale Golf Club, Highway, Hospital. 3 Story Townhouse Highly Sought After North London Sunningdale Community. Double Car Garage, Huge Living Room, Extra Big Windows, A Large Family Room With Door Leading To The Backyard. 2nd Floor Has An Open Concept Kitchen With Quartz Countertops, Large 8' Island & Pantry, Stainless Steel Appliances Included. Accompanied By A Huge Living & Dinning Room With Tons Of Light. (id:50787)
Property Details
| MLS® Number | X12156812 |
| Property Type | Single Family |
| Community Name | North R |
| Community Features | Pet Restrictions |
| Features | Balcony, In Suite Laundry |
| Parking Space Total | 4 |
Building
| Bathroom Total | 2 |
| Bedrooms Above Ground | 3 |
| Bedrooms Total | 3 |
| Appliances | Oven - Built-in, Dishwasher, Dryer, Stove, Washer, Refrigerator |
| Cooling Type | Central Air Conditioning |
| Exterior Finish | Stucco |
| Fireplace Present | Yes |
| Half Bath Total | 1 |
| Heating Fuel | Natural Gas |
| Heating Type | Forced Air |
| Stories Total | 3 |
| Size Interior | 1800 - 1999 Sqft |
| Type | Row / Townhouse |
Parking
| Attached Garage | |
| Garage |
Land
| Acreage | No |
Rooms
| Level | Type | Length | Width | Dimensions |
|---|---|---|---|---|
| Second Level | Kitchen | 3.72 m | 3.96 m | 3.72 m x 3.96 m |
| Second Level | Dining Room | 2.89 m | 1.22 m | 2.89 m x 1.22 m |
| Second Level | Family Room | 6.61 m | 5.18 m | 6.61 m x 5.18 m |
| Third Level | Bedroom 2 | 3.69 m | 3.44 m | 3.69 m x 3.44 m |
| Third Level | Bedroom 3 | 3.47 m | 4.36 m | 3.47 m x 4.36 m |
| Third Level | Bedroom 4 | 3.08 m | 3.54 m | 3.08 m x 3.54 m |
| Main Level | Bedroom | 2.71 m | 4.75 m | 2.71 m x 4.75 m |
https://www.realtor.ca/real-estate/28331017/60-435-callaway-road-london-north-north-r-north-r







