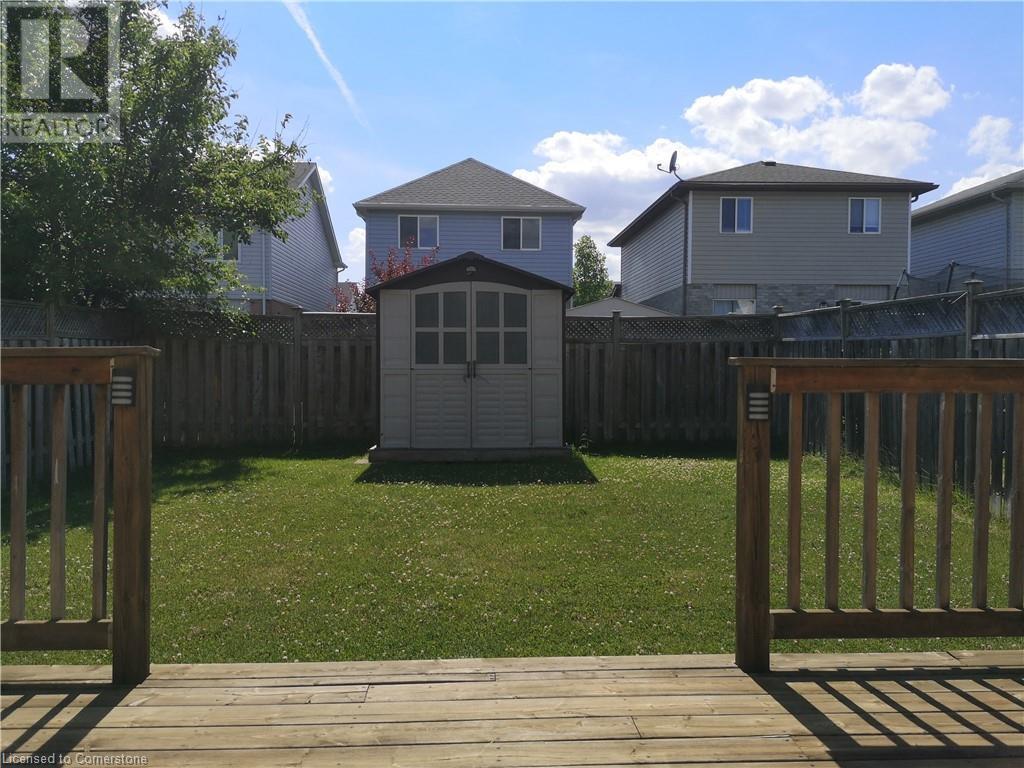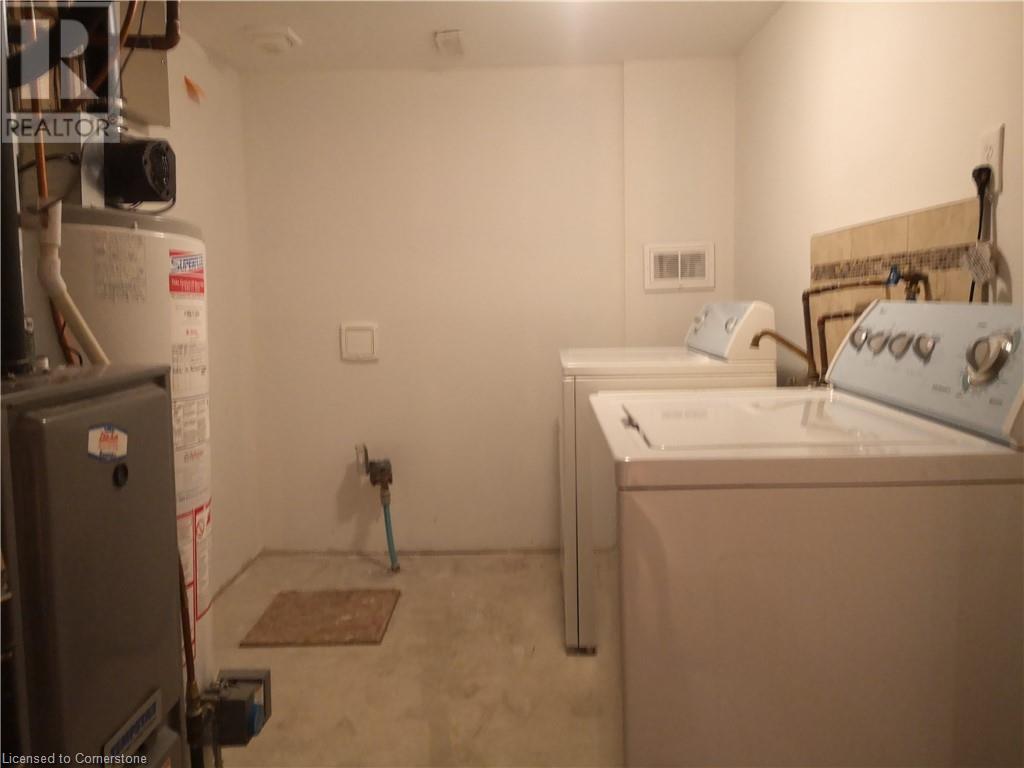3 Bedroom
3 Bathroom
1630 sqft
2 Level
Central Air Conditioning
Forced Air
$2,600 Monthly
Well-maintained single detached home located in North East London, offering 3 bedrooms plus a family room and 2.5 bathrooms. The home features laminate flooring throughout (2020), ceramic tile in the basement bathroom, a roof replaced in 2020, and has been freshly painted. The upper-level family room offers the potential to convert into a fourth bedroom. The fully finished basement includes a recreation room, full bathroom, laundry area, and storage. Exterior features include a private fenced backyard with deck, storage shed, a 2020 garage door with opener, and a driveway accommodating four vehicles. Additional interior features include built-in ceiling speakers, Ecobee smart thermostat, and rough-in for a security system. Conveniently located near public transit, schools, parks, Masonville Mall, YMCA, and other amenities. Tenant pay utilities (id:50787)
Property Details
|
MLS® Number
|
40729936 |
|
Property Type
|
Single Family |
|
Amenities Near By
|
Park, Playground, Public Transit, Schools, Shopping |
|
Community Features
|
School Bus |
|
Equipment Type
|
Water Heater |
|
Features
|
Sump Pump |
|
Parking Space Total
|
5 |
|
Rental Equipment Type
|
Water Heater |
Building
|
Bathroom Total
|
3 |
|
Bedrooms Above Ground
|
3 |
|
Bedrooms Total
|
3 |
|
Appliances
|
Dishwasher, Dryer, Refrigerator, Stove, Washer, Garage Door Opener |
|
Architectural Style
|
2 Level |
|
Basement Development
|
Finished |
|
Basement Type
|
Full (finished) |
|
Constructed Date
|
2005 |
|
Construction Style Attachment
|
Detached |
|
Cooling Type
|
Central Air Conditioning |
|
Exterior Finish
|
Brick, Vinyl Siding |
|
Fire Protection
|
Smoke Detectors |
|
Foundation Type
|
Poured Concrete |
|
Half Bath Total
|
1 |
|
Heating Fuel
|
Natural Gas |
|
Heating Type
|
Forced Air |
|
Stories Total
|
2 |
|
Size Interior
|
1630 Sqft |
|
Type
|
House |
|
Utility Water
|
Municipal Water |
Parking
Land
|
Acreage
|
No |
|
Land Amenities
|
Park, Playground, Public Transit, Schools, Shopping |
|
Sewer
|
Municipal Sewage System |
|
Size Depth
|
103 Ft |
|
Size Frontage
|
30 Ft |
|
Size Total Text
|
Under 1/2 Acre |
|
Zoning Description
|
R1-13 |
Rooms
| Level |
Type |
Length |
Width |
Dimensions |
|
Second Level |
4pc Bathroom |
|
|
5'0'' x 5'4'' |
|
Second Level |
Family Room |
|
|
10'4'' x 16'0'' |
|
Second Level |
Bedroom |
|
|
8'2'' x 9'0'' |
|
Second Level |
Bedroom |
|
|
8'0'' x 11'2'' |
|
Second Level |
Primary Bedroom |
|
|
10'6'' x 12'0'' |
|
Basement |
3pc Bathroom |
|
|
9'0'' x 5'6'' |
|
Basement |
Recreation Room |
|
|
13'0'' x 18'0'' |
|
Main Level |
2pc Bathroom |
|
|
7'0'' x 3'0'' |
|
Main Level |
Kitchen |
|
|
12'0'' x 8'7'' |
|
Main Level |
Dining Room |
|
|
10'4'' x 8'0'' |
|
Main Level |
Great Room |
|
|
13'5'' x 10'9'' |
Utilities
|
Electricity
|
Available |
|
Natural Gas
|
Available |
https://www.realtor.ca/real-estate/28331056/1925-bloom-crescent-london












