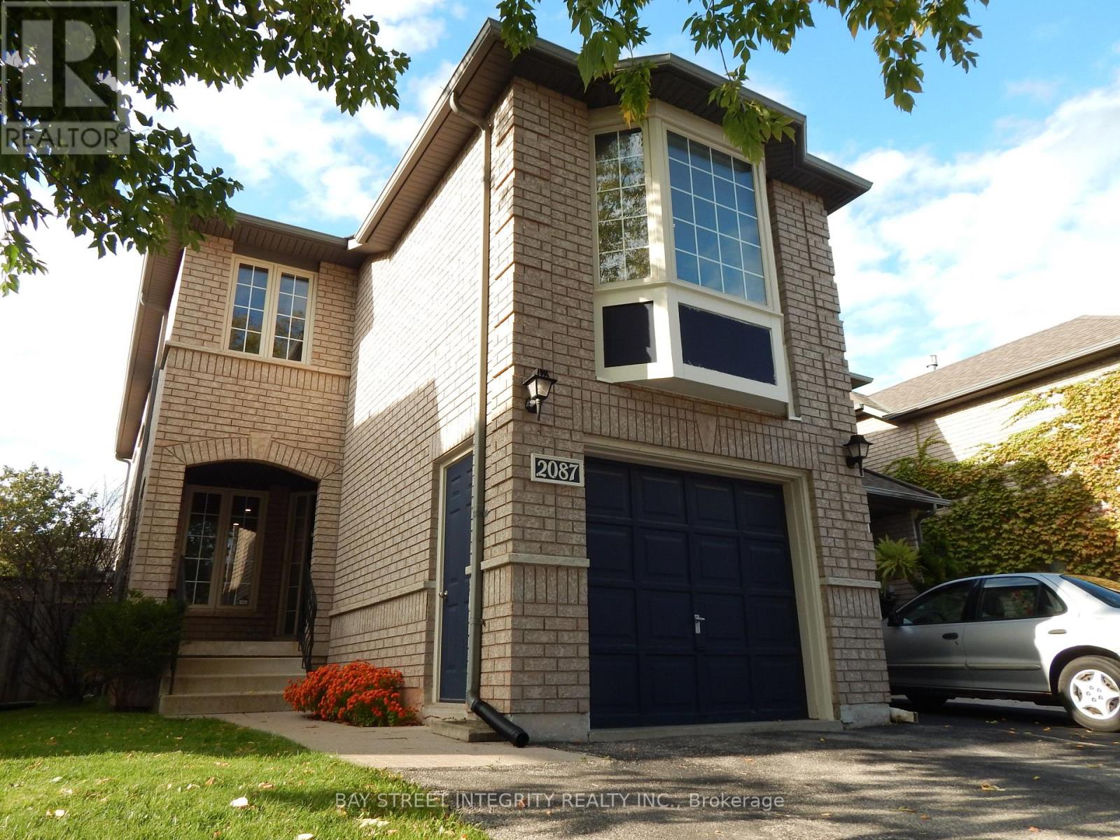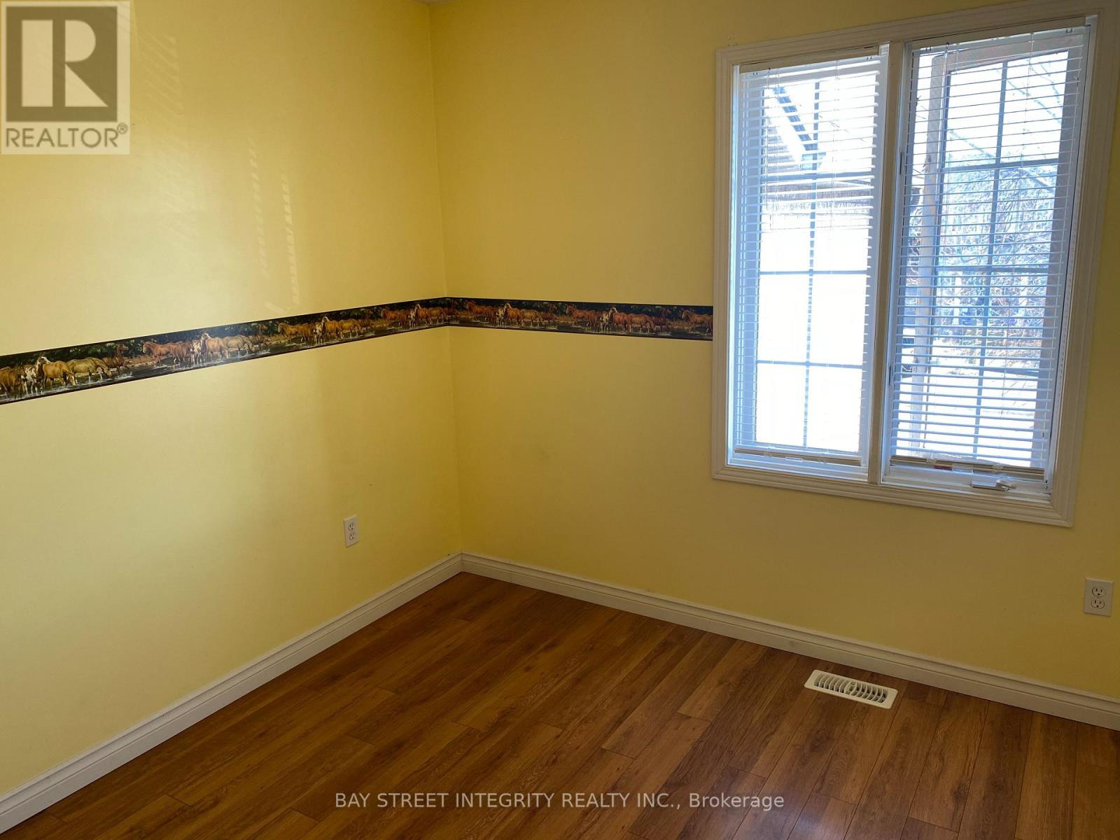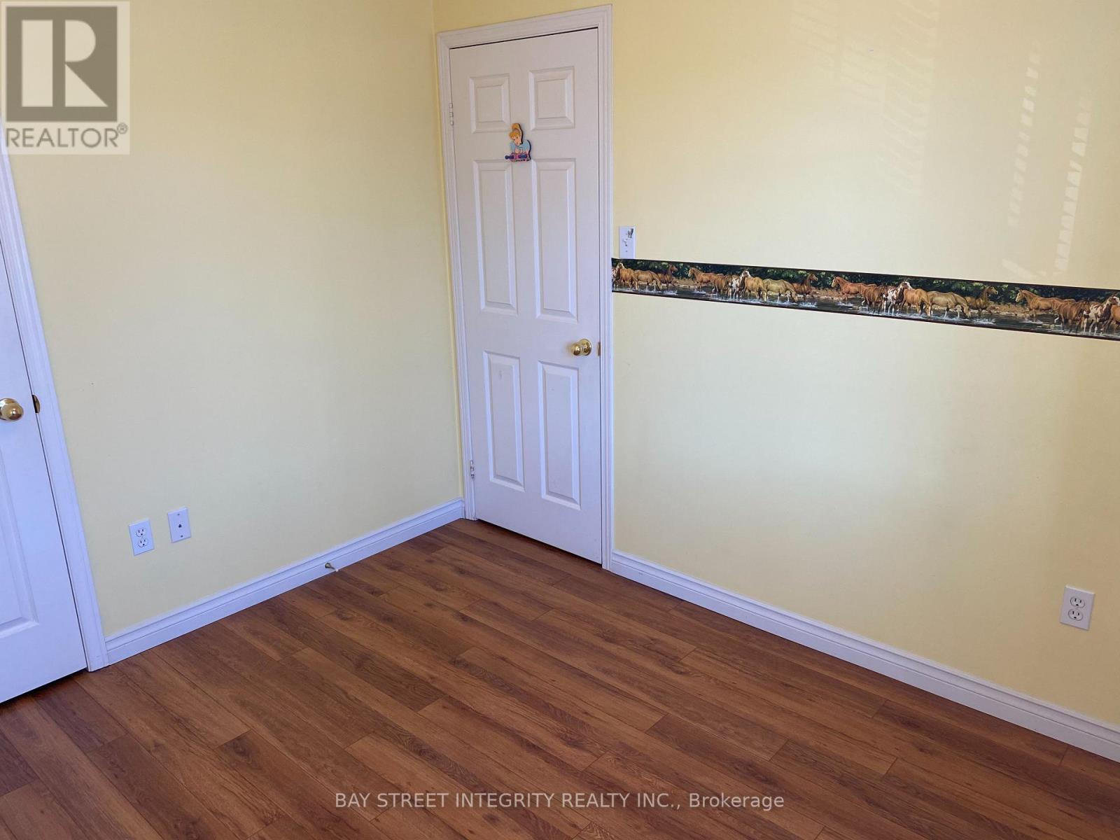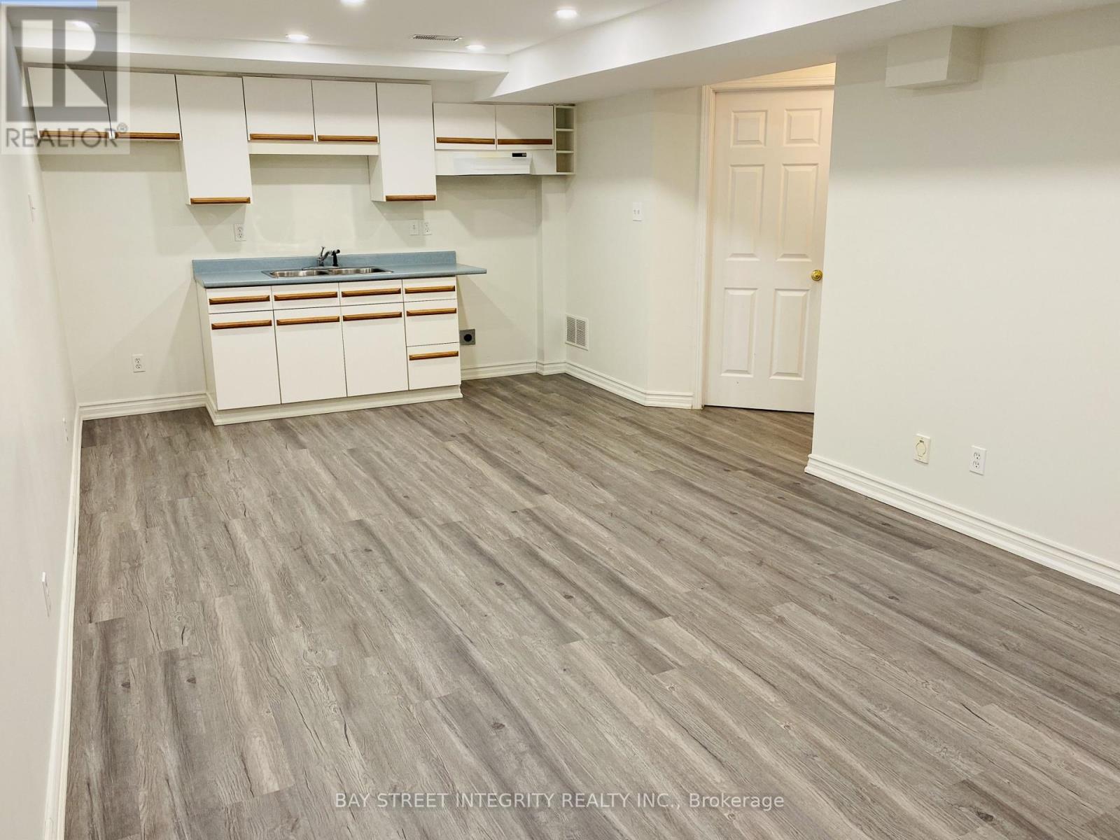4 Bedroom
4 Bathroom
1500 - 2000 sqft
Fireplace
Central Air Conditioning
Forced Air
$3,600 Yearly
Beautiful Bright End Unit Town-Home In West Oak Trails Close To Public Transit, Hospital, Top-Rated Schools, Shopping, Restaurants And Parks. Minutes To Go Train And Highways. Large Eat In Kitchen W/ Walk Out To Veranda. Spacious Sun Filled Family Room On 2nd-Floor Combing A Perfect Home Office. Fully Finished Lower Level With Bedroom And 3 Pc Bathroom And Additional Office Space. (id:50787)
Property Details
|
MLS® Number
|
W12156775 |
|
Property Type
|
Single Family |
|
Community Name
|
1019 - WM Westmount |
|
Amenities Near By
|
Hospital, Schools |
|
Features
|
Carpet Free |
|
Parking Space Total
|
3 |
Building
|
Bathroom Total
|
4 |
|
Bedrooms Above Ground
|
3 |
|
Bedrooms Below Ground
|
1 |
|
Bedrooms Total
|
4 |
|
Age
|
16 To 30 Years |
|
Appliances
|
Central Vacuum |
|
Basement Development
|
Finished |
|
Basement Type
|
N/a (finished) |
|
Construction Style Attachment
|
Attached |
|
Cooling Type
|
Central Air Conditioning |
|
Exterior Finish
|
Brick |
|
Fireplace Present
|
Yes |
|
Foundation Type
|
Concrete |
|
Half Bath Total
|
1 |
|
Heating Fuel
|
Natural Gas |
|
Heating Type
|
Forced Air |
|
Stories Total
|
2 |
|
Size Interior
|
1500 - 2000 Sqft |
|
Type
|
Row / Townhouse |
|
Utility Water
|
Municipal Water |
Parking
Land
|
Acreage
|
No |
|
Fence Type
|
Fenced Yard |
|
Land Amenities
|
Hospital, Schools |
|
Sewer
|
Sanitary Sewer |
Rooms
| Level |
Type |
Length |
Width |
Dimensions |
|
Second Level |
Family Room |
6 m |
3.3 m |
6 m x 3.3 m |
|
Second Level |
Primary Bedroom |
4.7 m |
3.7 m |
4.7 m x 3.7 m |
|
Second Level |
Bedroom 2 |
2.8 m |
2.7 m |
2.8 m x 2.7 m |
|
Second Level |
Bedroom 3 |
3 m |
2.7 m |
3 m x 2.7 m |
|
Basement |
Recreational, Games Room |
4.3 m |
3.6 m |
4.3 m x 3.6 m |
|
Basement |
Bedroom |
|
|
Measurements not available |
|
Main Level |
Living Room |
5.9 m |
2.8 m |
5.9 m x 2.8 m |
|
Main Level |
Kitchen |
3.7 m |
2.9 m |
3.7 m x 2.9 m |
|
Main Level |
Eating Area |
3.3 m |
2.6 m |
3.3 m x 2.6 m |
https://www.realtor.ca/real-estate/28330979/2087-golden-orchard-trail-oakville-wm-westmount-1019-wm-westmount




































