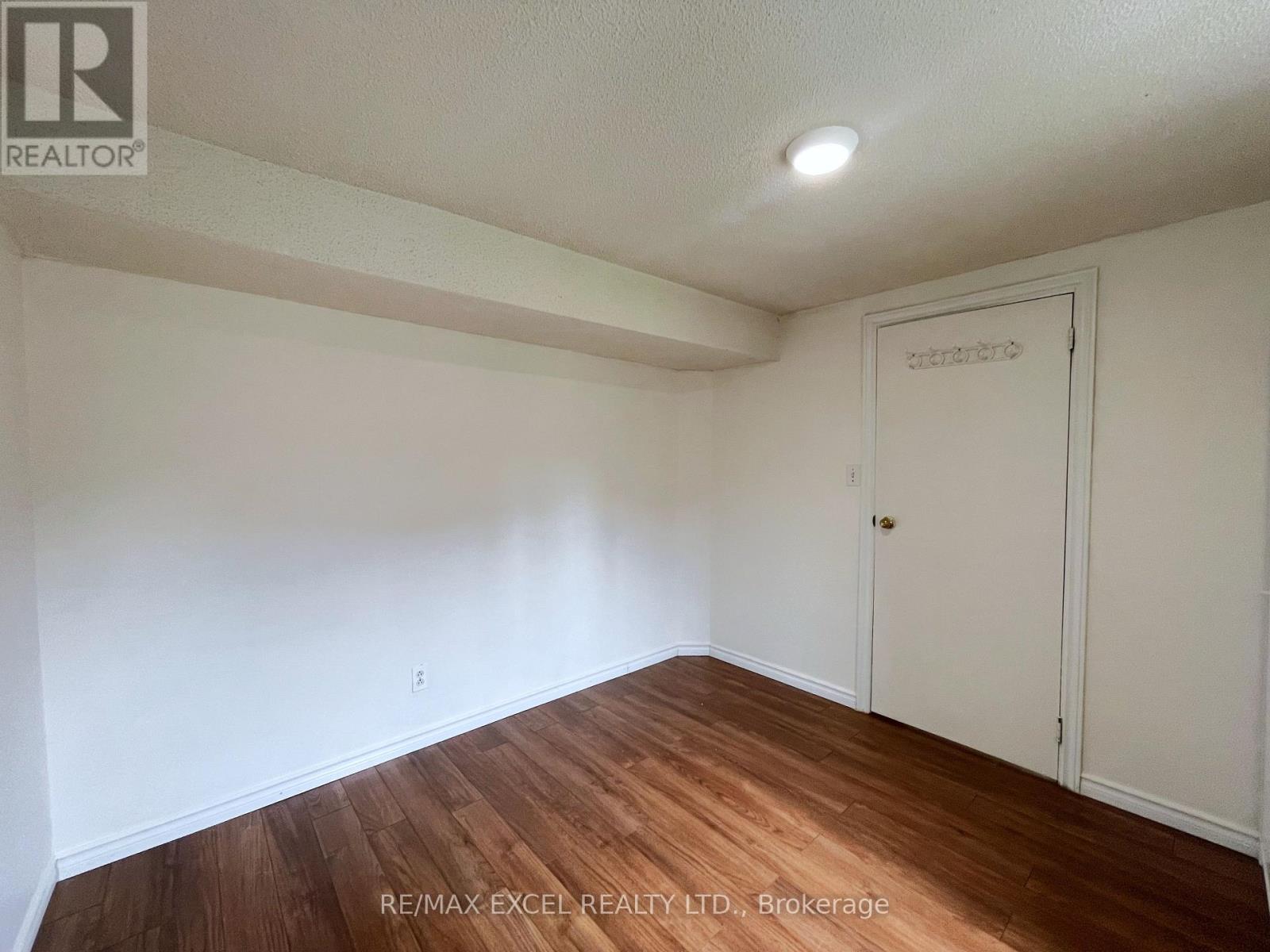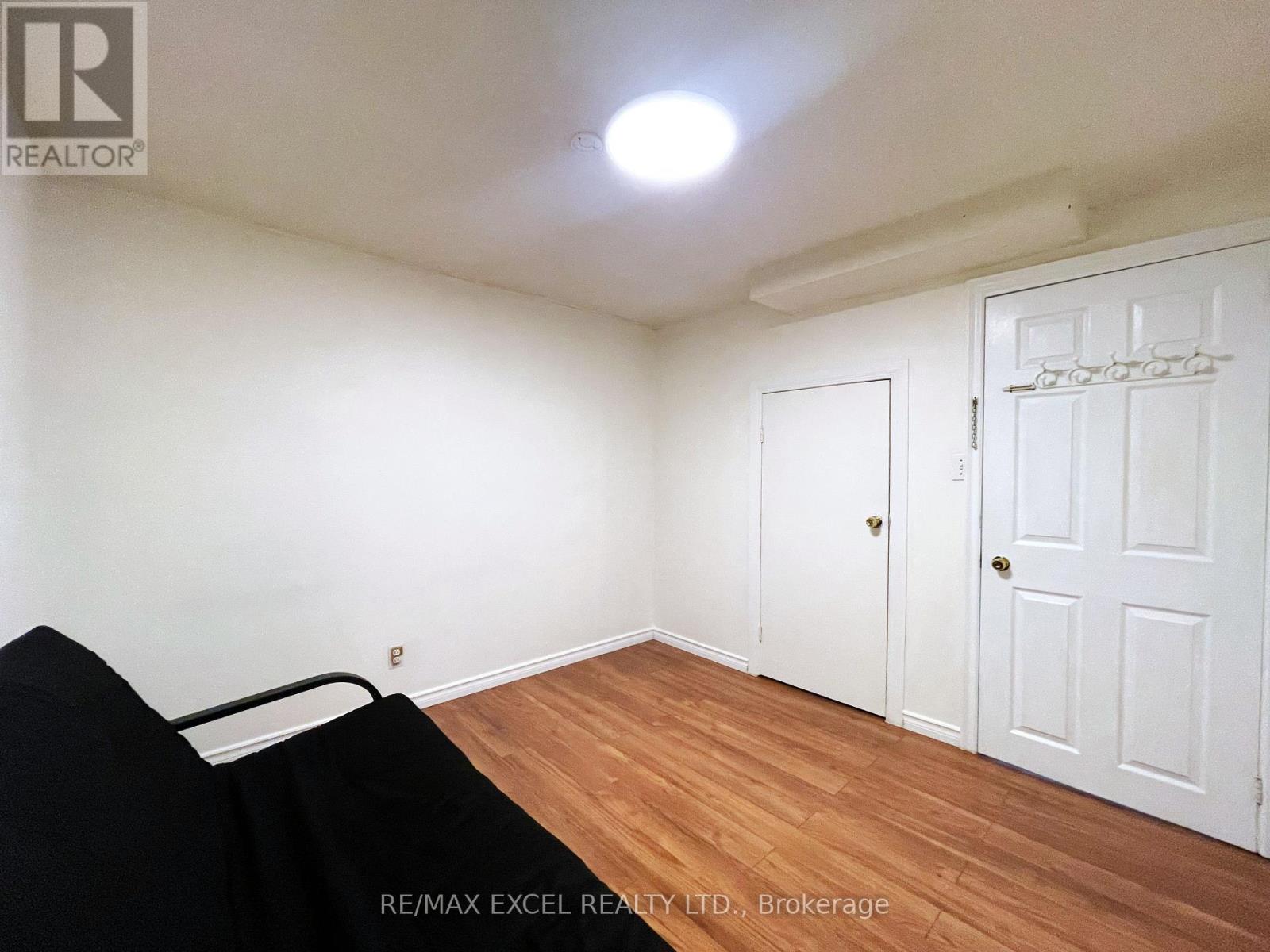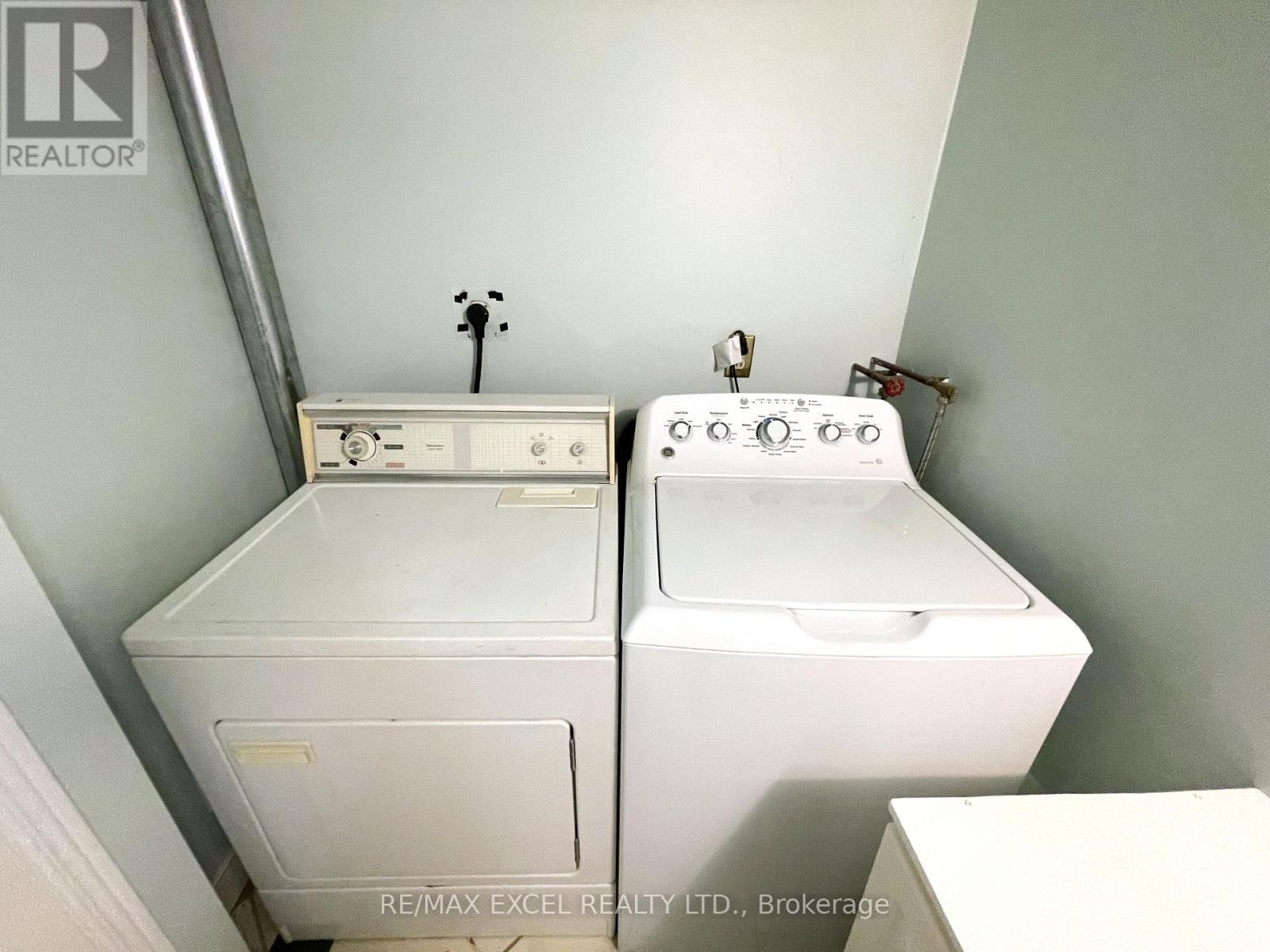2 Bedroom
1 Bathroom
2500 - 3000 sqft
Central Air Conditioning
Forced Air
$2,000 Monthly
Welcome To This Bright & Spacious 2 Bed, 1 Bath Walkout Basement Unit Located In The Sought After Neighborhood of Heartland in Mississauga! This Partially Furnished Suite Features Two Generously Sized Bedrooms, Full Modern Kitchen, Private In-Suite Laundry, 3-Piece Bathroom, & A Separate Entrance For Complete Privacy. Enjoy The Convenience Of One Dedicated Parking Spot On The Driveway. Situated Just Steps From Heartland Town Centre Offering Access To Costco, Walmart, Home Depot, Tons Of Shops, Restaurants, Grocery Stores, & Everyday Essentials. Minutes Drive to Square One, Major Highways (401, 403, 407), Schools, Parks, Transit, & Much More! (id:50787)
Property Details
|
MLS® Number
|
W12156788 |
|
Property Type
|
Single Family |
|
Community Name
|
East Credit |
|
Amenities Near By
|
Hospital, Park, Public Transit, Schools |
|
Parking Space Total
|
1 |
Building
|
Bathroom Total
|
1 |
|
Bedrooms Above Ground
|
2 |
|
Bedrooms Total
|
2 |
|
Appliances
|
Dryer, Furniture, Hood Fan, Stove, Washer, Window Coverings, Refrigerator |
|
Basement Development
|
Finished |
|
Basement Features
|
Separate Entrance |
|
Basement Type
|
N/a (finished) |
|
Construction Style Attachment
|
Detached |
|
Cooling Type
|
Central Air Conditioning |
|
Exterior Finish
|
Brick |
|
Flooring Type
|
Laminate |
|
Heating Fuel
|
Natural Gas |
|
Heating Type
|
Forced Air |
|
Stories Total
|
2 |
|
Size Interior
|
2500 - 3000 Sqft |
|
Type
|
House |
|
Utility Water
|
Municipal Water |
Parking
Land
|
Acreage
|
No |
|
Fence Type
|
Fenced Yard |
|
Land Amenities
|
Hospital, Park, Public Transit, Schools |
|
Sewer
|
Sanitary Sewer |
|
Size Depth
|
112 Ft ,4 In |
|
Size Frontage
|
40 Ft ,3 In |
|
Size Irregular
|
40.3 X 112.4 Ft |
|
Size Total Text
|
40.3 X 112.4 Ft |
Rooms
| Level |
Type |
Length |
Width |
Dimensions |
|
Basement |
Kitchen |
2.97 m |
2.49 m |
2.97 m x 2.49 m |
|
Basement |
Living Room |
5.36 m |
2.56 m |
5.36 m x 2.56 m |
|
Basement |
Dining Room |
3.56 m |
2.41 m |
3.56 m x 2.41 m |
|
Basement |
Primary Bedroom |
3.1 m |
3.1 m |
3.1 m x 3.1 m |
|
Basement |
Bedroom 2 |
2.99 m |
2.89 m |
2.99 m x 2.89 m |
|
Basement |
Laundry Room |
0.87 m |
1.49 m |
0.87 m x 1.49 m |
|
Other |
Bathroom |
3.89 m |
1.49 m |
3.89 m x 1.49 m |
Utilities
https://www.realtor.ca/real-estate/28330990/6166-silken-laumann-way-mississauga-east-credit-east-credit























