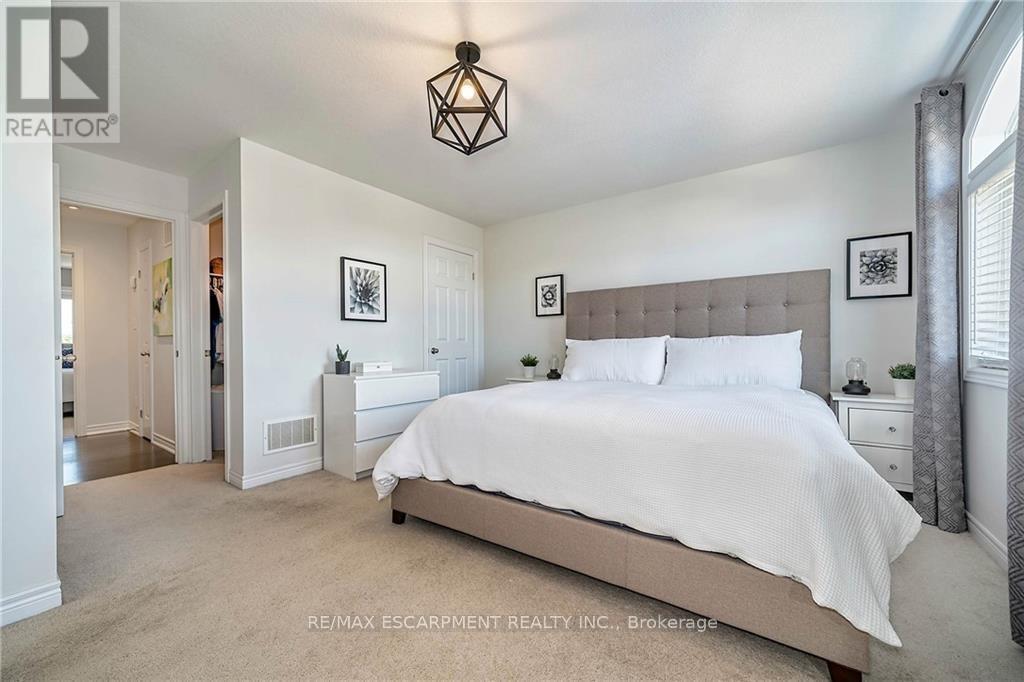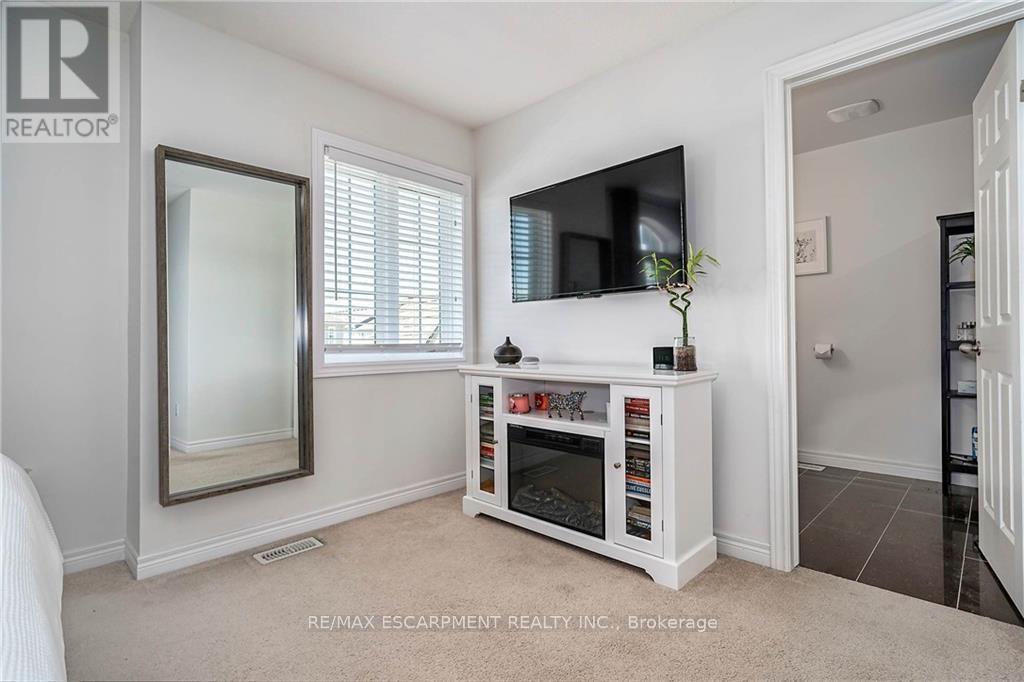3 Bedroom
3 Bathroom
1100 - 1500 sqft
Central Air Conditioning
Forced Air
$3,000 Monthly
Welcome to 26 Madonna Dr. This one of a kind custom designed 3 bed, 3 bath townhouse is sure top lease. Updated kitchen features alabaster quartz counter tops with breakfast peninsula, stainless steel appliances and sliding door onto deck leading to your backyard oasis. Painted in neutral tones. Over sized Master Bedroom with walk in Closet plus bonus closet. Ensuite bathroom features double sinks, shower with marble bench and rainfall showerhead. Two additional large bedrooms with plenty of closet space. Privately fenced yard with stone patio, built in planter boxes all backing onto conservation. Enjoy nature at its best! Yard access through garage. Great location close to Hwys, Restaurants, shopping and many other amenities. August 1st possession available (id:50787)
Property Details
|
MLS® Number
|
X12156478 |
|
Property Type
|
Single Family |
|
Community Name
|
Carpenter |
|
Amenities Near By
|
Park, Place Of Worship, Public Transit |
|
Community Features
|
Community Centre |
|
Features
|
Conservation/green Belt, In Suite Laundry |
|
Parking Space Total
|
3 |
Building
|
Bathroom Total
|
3 |
|
Bedrooms Above Ground
|
3 |
|
Bedrooms Total
|
3 |
|
Age
|
6 To 15 Years |
|
Appliances
|
Garage Door Opener Remote(s), Dishwasher, Dryer, Stove, Washer, Refrigerator |
|
Basement Development
|
Unfinished |
|
Basement Type
|
Full (unfinished) |
|
Construction Style Attachment
|
Attached |
|
Cooling Type
|
Central Air Conditioning |
|
Exterior Finish
|
Brick, Stone |
|
Foundation Type
|
Poured Concrete |
|
Half Bath Total
|
1 |
|
Heating Fuel
|
Natural Gas |
|
Heating Type
|
Forced Air |
|
Stories Total
|
2 |
|
Size Interior
|
1100 - 1500 Sqft |
|
Type
|
Row / Townhouse |
|
Utility Water
|
Municipal Water |
Parking
Land
|
Acreage
|
No |
|
Fence Type
|
Fenced Yard |
|
Land Amenities
|
Park, Place Of Worship, Public Transit |
|
Sewer
|
Sanitary Sewer |
|
Size Depth
|
100 Ft ,10 In |
|
Size Frontage
|
23 Ft ,8 In |
|
Size Irregular
|
23.7 X 100.9 Ft |
|
Size Total Text
|
23.7 X 100.9 Ft|under 1/2 Acre |
Rooms
| Level |
Type |
Length |
Width |
Dimensions |
|
Second Level |
Primary Bedroom |
4.52 m |
3.81 m |
4.52 m x 3.81 m |
|
Second Level |
Bathroom |
|
|
Measurements not available |
|
Second Level |
Bedroom 2 |
3.66 m |
2.62 m |
3.66 m x 2.62 m |
|
Second Level |
Bedroom 3 |
3.66 m |
2.59 m |
3.66 m x 2.59 m |
|
Second Level |
Bathroom |
|
|
Measurements not available |
|
Basement |
Laundry Room |
|
|
Measurements not available |
|
Basement |
Utility Room |
|
|
Measurements not available |
|
Main Level |
Foyer |
|
|
Measurements not available |
|
Main Level |
Bathroom |
|
|
Measurements not available |
|
Main Level |
Kitchen |
3.2 m |
2.31 m |
3.2 m x 2.31 m |
|
Main Level |
Dining Room |
3.33 m |
2.21 m |
3.33 m x 2.21 m |
|
Main Level |
Living Room |
5.28 m |
3.05 m |
5.28 m x 3.05 m |
https://www.realtor.ca/real-estate/28330361/26-madonna-drive-hamilton-carpenter-carpenter




























