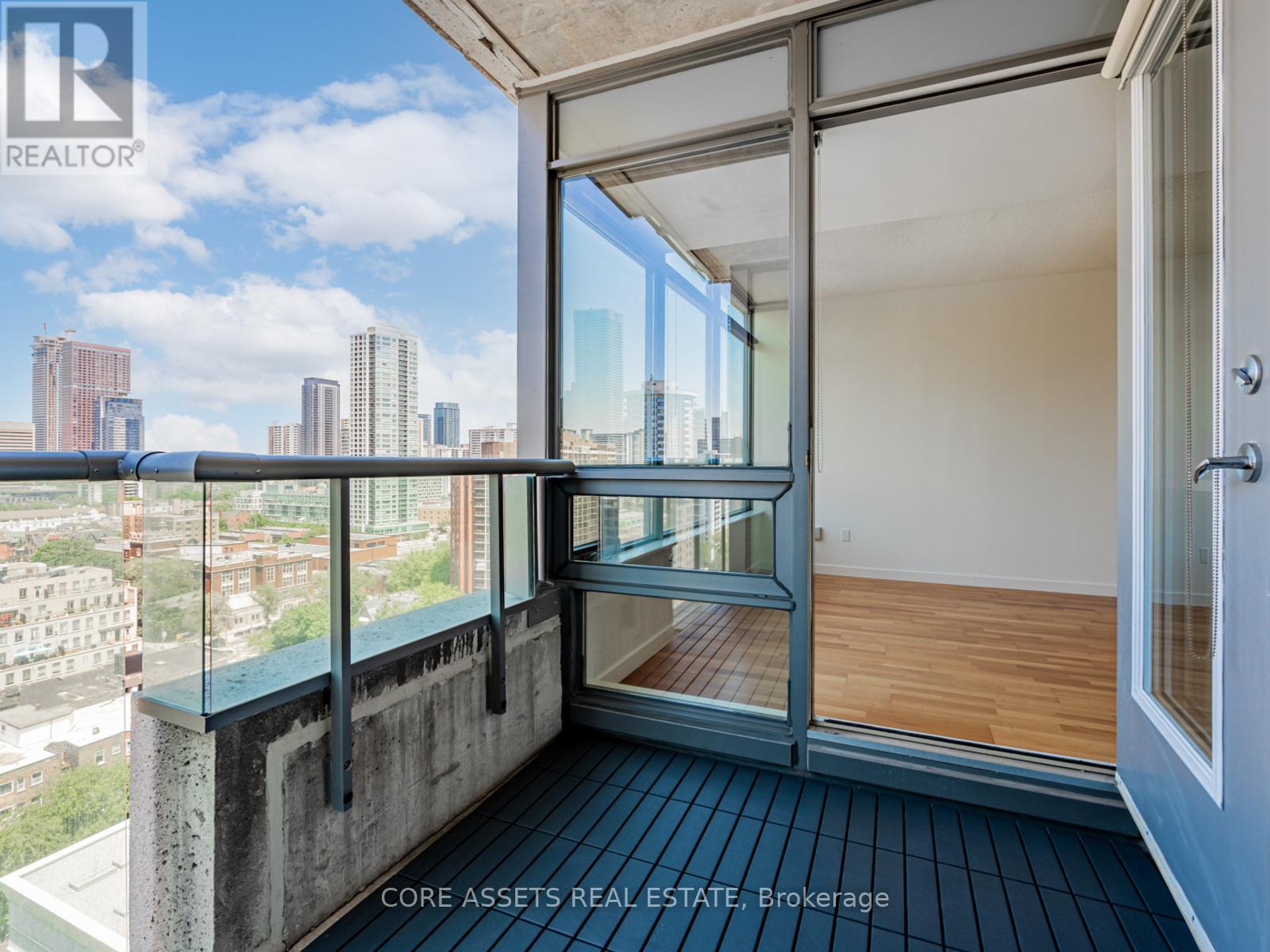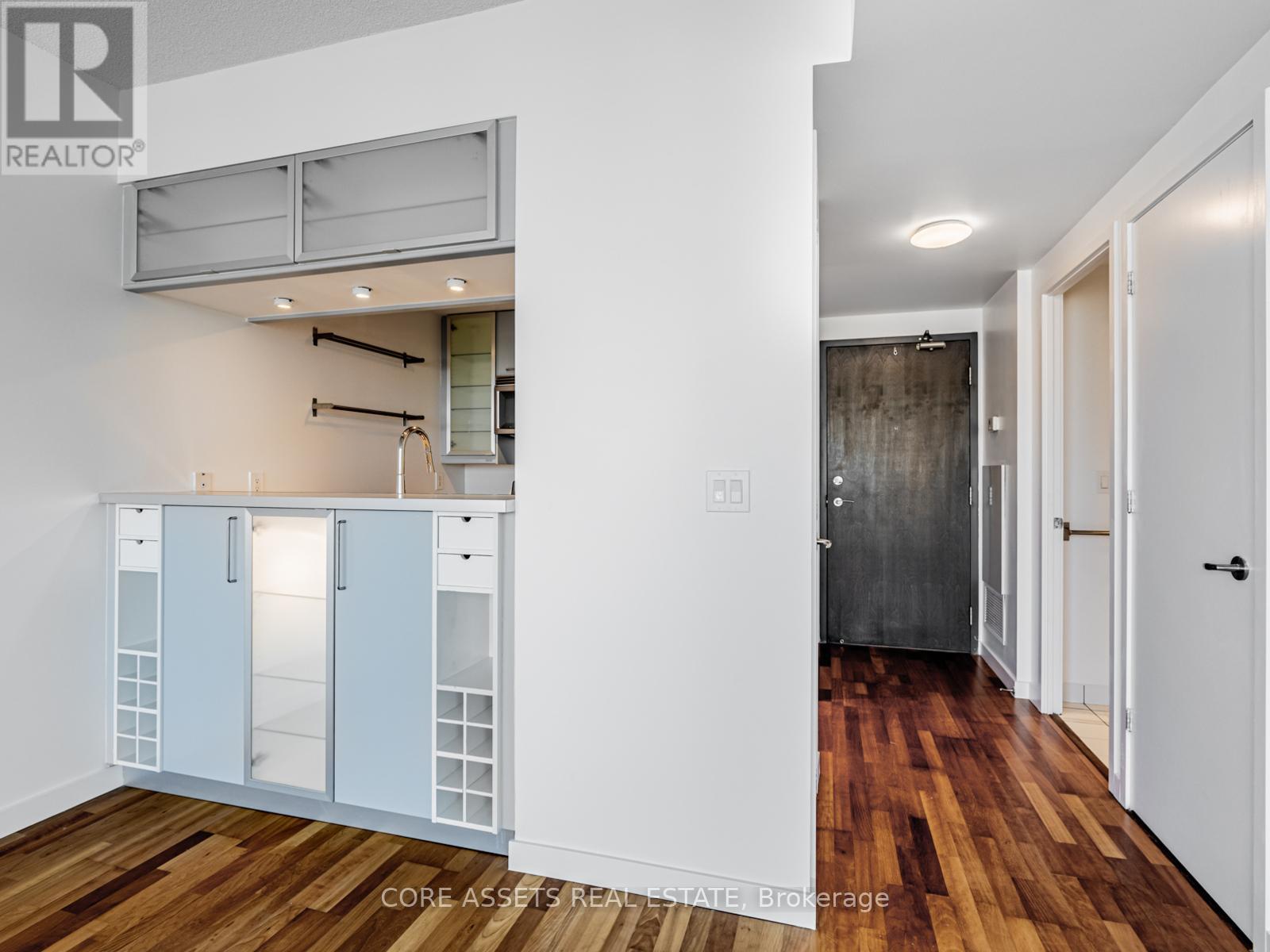1 Bedroom
1 Bathroom
500 - 599 sqft
Central Air Conditioning
Heat Pump
$2,450 Monthly
Welcome to 285 Mutual St #1803! This Executive Suite Is Located In The Iconic Radio City Condos In The Heart Of Vibrant Yonge - Church Corridor. A Bright And Welcoming Open Concept Floor Plan Features Large Living / Dining Space, Lined With Large Windows Overlooking The City And Spacious Balcony That Provides Unobstructed North Views. The Modern Kitchen Comes Fully Equipped With Stainless Steel Appliances And Lots of Storage. This Is The Perfect Suite For Working Professionals Looking To Live Close To Everyday Amenities; Excellent Dining, Coffee, Shopping And Easy TTC Access Are Just Outside Your Door! Fantastic Building Amenities Include 24Hr Concierge, Gym, Sauna, Guest Suites, Party Room and More. (id:50787)
Property Details
|
MLS® Number
|
C12156472 |
|
Property Type
|
Single Family |
|
Community Name
|
Church-Yonge Corridor |
|
Amenities Near By
|
Park, Public Transit, Schools |
|
Community Features
|
Pet Restrictions |
|
Features
|
Balcony, In Suite Laundry |
|
Parking Space Total
|
1 |
Building
|
Bathroom Total
|
1 |
|
Bedrooms Above Ground
|
1 |
|
Bedrooms Total
|
1 |
|
Amenities
|
Security/concierge, Exercise Centre, Party Room |
|
Appliances
|
Dishwasher, Dryer, Hood Fan, Microwave, Stove, Washer, Refrigerator |
|
Cooling Type
|
Central Air Conditioning |
|
Exterior Finish
|
Concrete |
|
Flooring Type
|
Hardwood |
|
Heating Fuel
|
Natural Gas |
|
Heating Type
|
Heat Pump |
|
Size Interior
|
500 - 599 Sqft |
|
Type
|
Apartment |
Parking
Land
|
Acreage
|
No |
|
Land Amenities
|
Park, Public Transit, Schools |
Rooms
| Level |
Type |
Length |
Width |
Dimensions |
|
Flat |
Living Room |
5.6 m |
3.7 m |
5.6 m x 3.7 m |
|
Flat |
Dining Room |
5.6 m |
3.7 m |
5.6 m x 3.7 m |
|
Flat |
Kitchen |
2.94 m |
2.36 m |
2.94 m x 2.36 m |
|
Flat |
Primary Bedroom |
3.7 m |
2.75 m |
3.7 m x 2.75 m |
https://www.realtor.ca/real-estate/28330224/1803-285-mutual-street-toronto-church-yonge-corridor-church-yonge-corridor


























