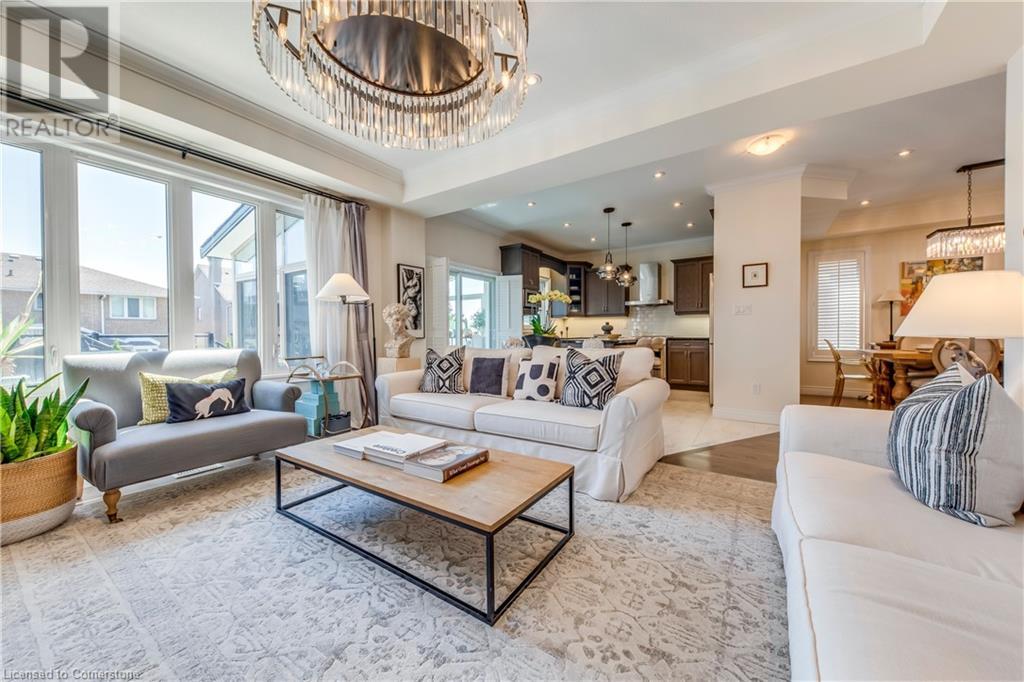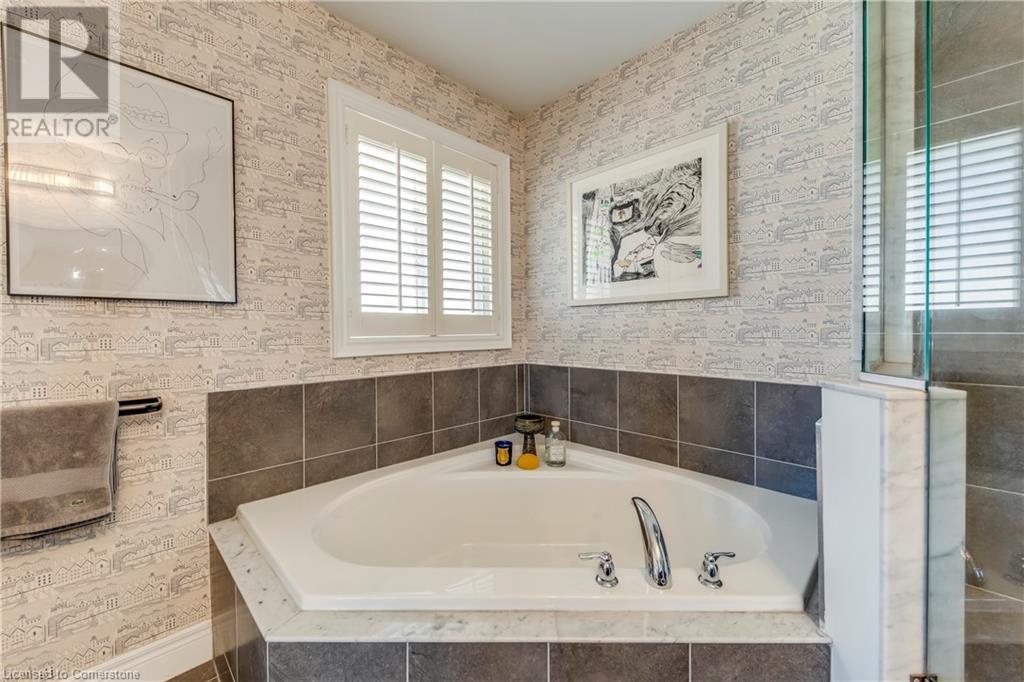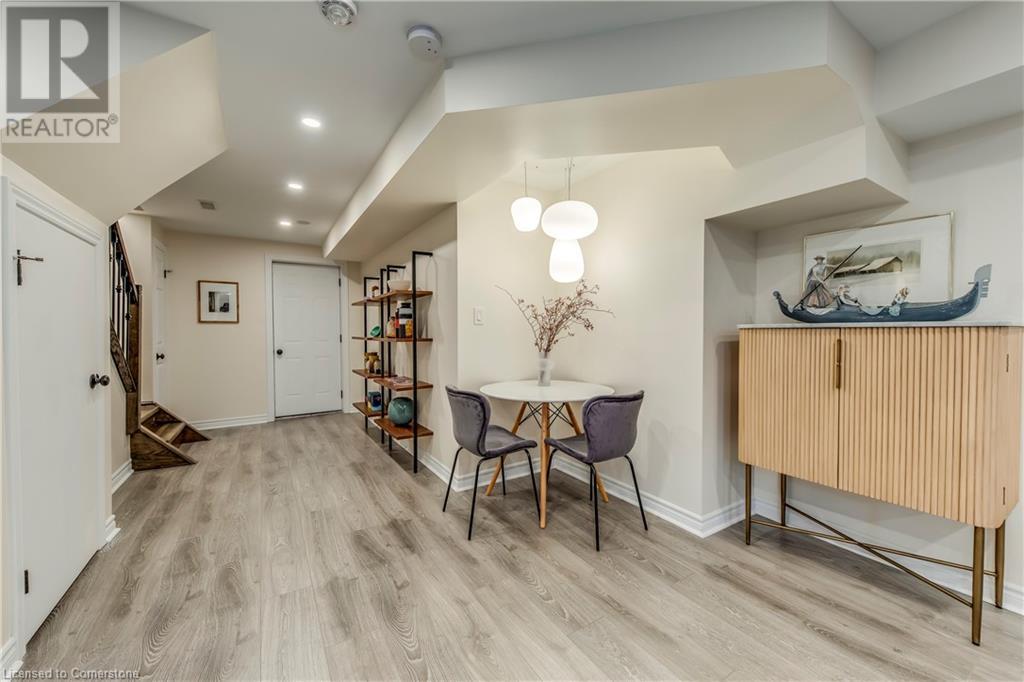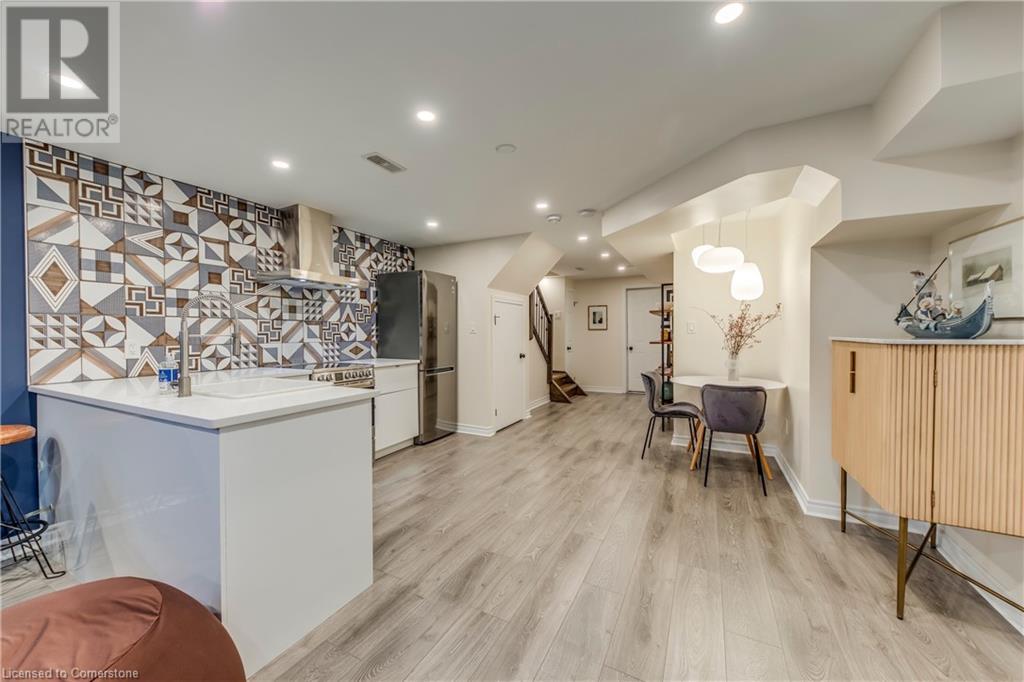5 Bedroom
4 Bathroom
2378 sqft
2 Level
Central Air Conditioning
Forced Air
$1,258,000
Stunning 4+1 Bedroom, 4 Bath Home in Prime Hamilton Location! Step into this truly turnkey home where designer finishes and high-end details set the tone throughout. With 4 spacious bedrooms plus a versatile basement bedroom, this beautifully renovated property offers both style and functionality. The main living spaces feature premium light fixtures, custom trim work, and impeccable craftsmanship. The heart of the home is complemented by a gourmet kitchen and an open-concept layout that flows seamlessly into the 2019 sunroom addition a bright, inviting space perfect for year-round enjoyment. Downstairs, the fully finished basement includes a second kitchen, 3 piece bathroom, and additional living area ideal for extended family or potential in-law suite use. Located in a desirable Hamilton neighbourhood, this home offers the perfect balance of luxury and convenience. Don't miss this rare opportunity to own a move-in ready gem with thoughtful upgrades and timeless appeal. (id:50787)
Property Details
|
MLS® Number
|
40729886 |
|
Property Type
|
Single Family |
|
Amenities Near By
|
Airport, Place Of Worship, Playground, Public Transit |
|
Parking Space Total
|
6 |
Building
|
Bathroom Total
|
4 |
|
Bedrooms Above Ground
|
4 |
|
Bedrooms Below Ground
|
1 |
|
Bedrooms Total
|
5 |
|
Appliances
|
Central Vacuum, Dishwasher, Dryer, Refrigerator, Stove, Washer, Hood Fan, Window Coverings |
|
Architectural Style
|
2 Level |
|
Basement Development
|
Finished |
|
Basement Type
|
Full (finished) |
|
Construction Style Attachment
|
Detached |
|
Cooling Type
|
Central Air Conditioning |
|
Exterior Finish
|
Brick, Stucco |
|
Half Bath Total
|
1 |
|
Heating Fuel
|
Natural Gas |
|
Heating Type
|
Forced Air |
|
Stories Total
|
2 |
|
Size Interior
|
2378 Sqft |
|
Type
|
House |
|
Utility Water
|
Municipal Water |
Parking
Land
|
Access Type
|
Highway Access, Highway Nearby |
|
Acreage
|
No |
|
Land Amenities
|
Airport, Place Of Worship, Playground, Public Transit |
|
Sewer
|
Municipal Sewage System |
|
Size Depth
|
105 Ft |
|
Size Frontage
|
40 Ft |
|
Size Total Text
|
Under 1/2 Acre |
|
Zoning Description
|
C |
Rooms
| Level |
Type |
Length |
Width |
Dimensions |
|
Second Level |
4pc Bathroom |
|
|
Measurements not available |
|
Second Level |
Bedroom |
|
|
12'1'' x 11'5'' |
|
Second Level |
Bedroom |
|
|
10'5'' x 10'2'' |
|
Second Level |
Bedroom |
|
|
11'8'' x 11'5'' |
|
Second Level |
5pc Bathroom |
|
|
Measurements not available |
|
Second Level |
Primary Bedroom |
|
|
16'10'' x 12'8'' |
|
Basement |
Bedroom |
|
|
12'1'' x 10'5'' |
|
Basement |
3pc Bathroom |
|
|
Measurements not available |
|
Basement |
Kitchen |
|
|
13'8'' x 16'7'' |
|
Basement |
Recreation Room |
|
|
15'10'' x 12'1'' |
|
Main Level |
Sunroom |
|
|
16'4'' x 13'1'' |
|
Main Level |
Laundry Room |
|
|
13'8'' x 7'9'' |
|
Main Level |
2pc Bathroom |
|
|
Measurements not available |
|
Main Level |
Kitchen |
|
|
16'7'' x 13'8'' |
|
Main Level |
Family Room |
|
|
13'8'' x 16'10'' |
|
Main Level |
Dining Room |
|
|
13'5'' x 11'8'' |
|
Main Level |
Foyer |
|
|
10'5'' x 8'5'' |
https://www.realtor.ca/real-estate/28330025/12-riva-court-court-hamilton



















































