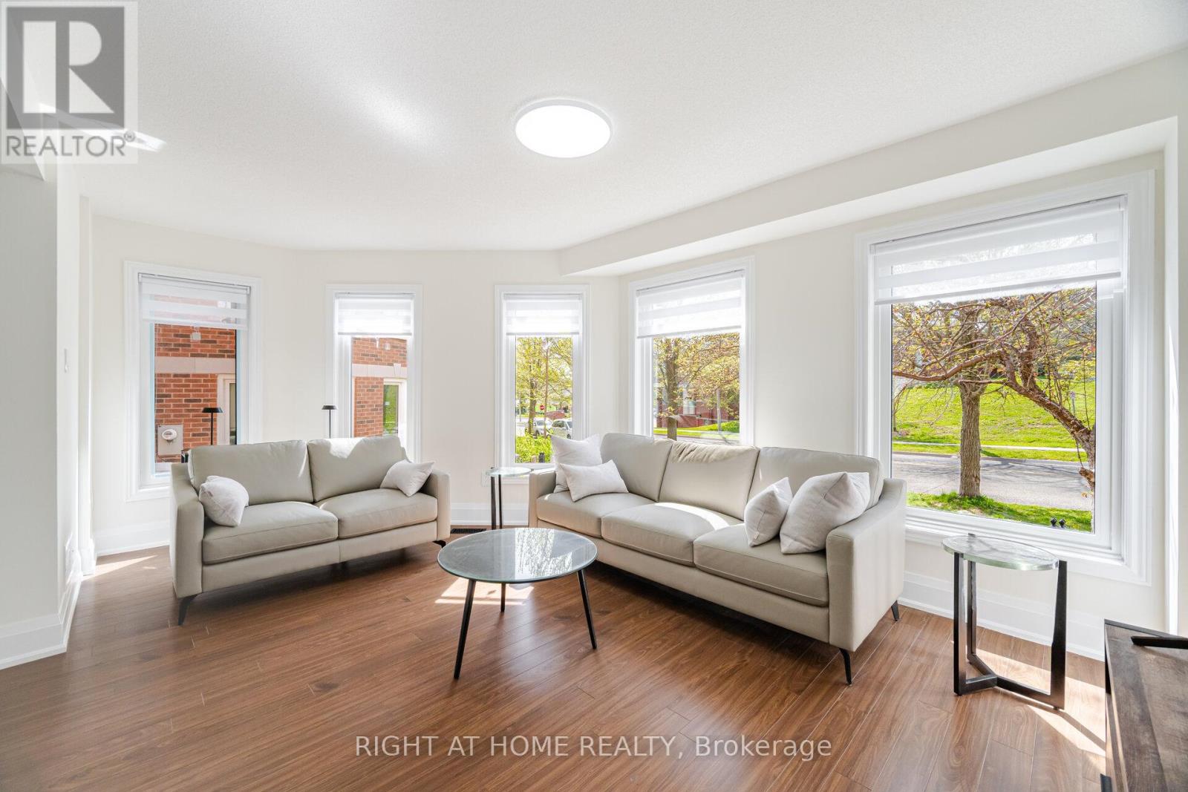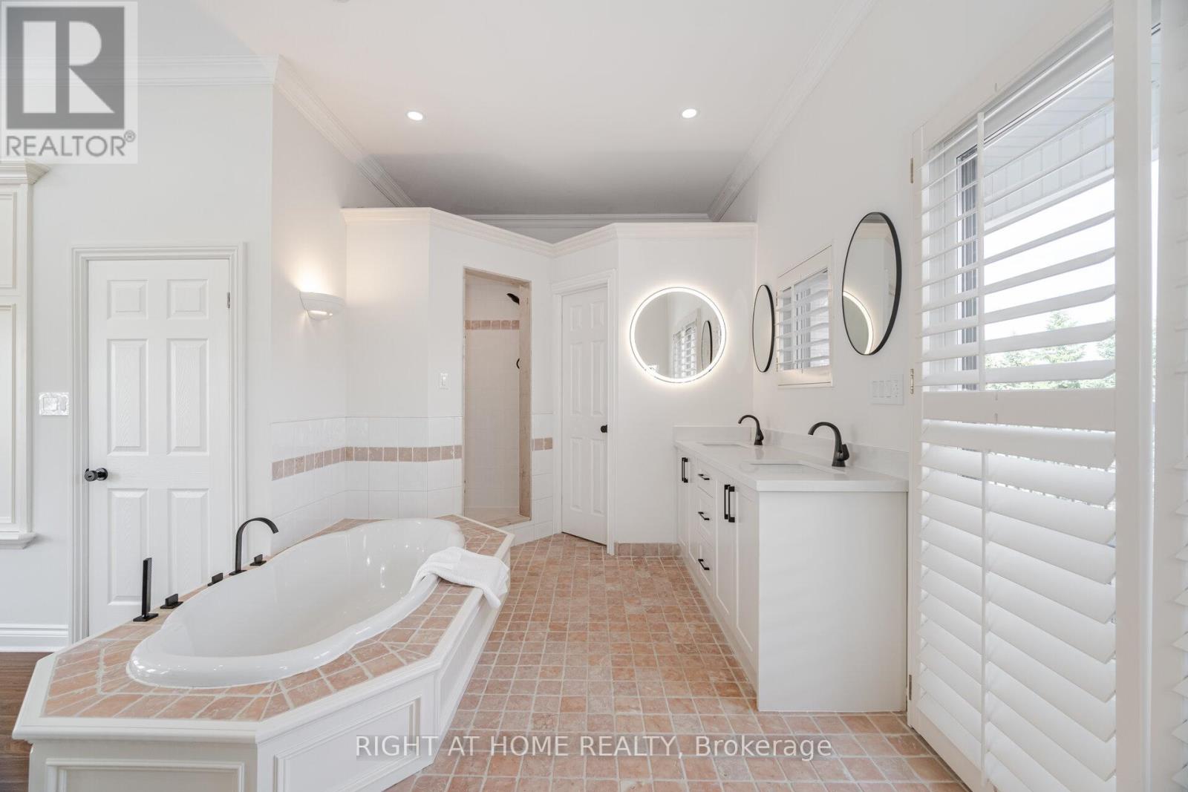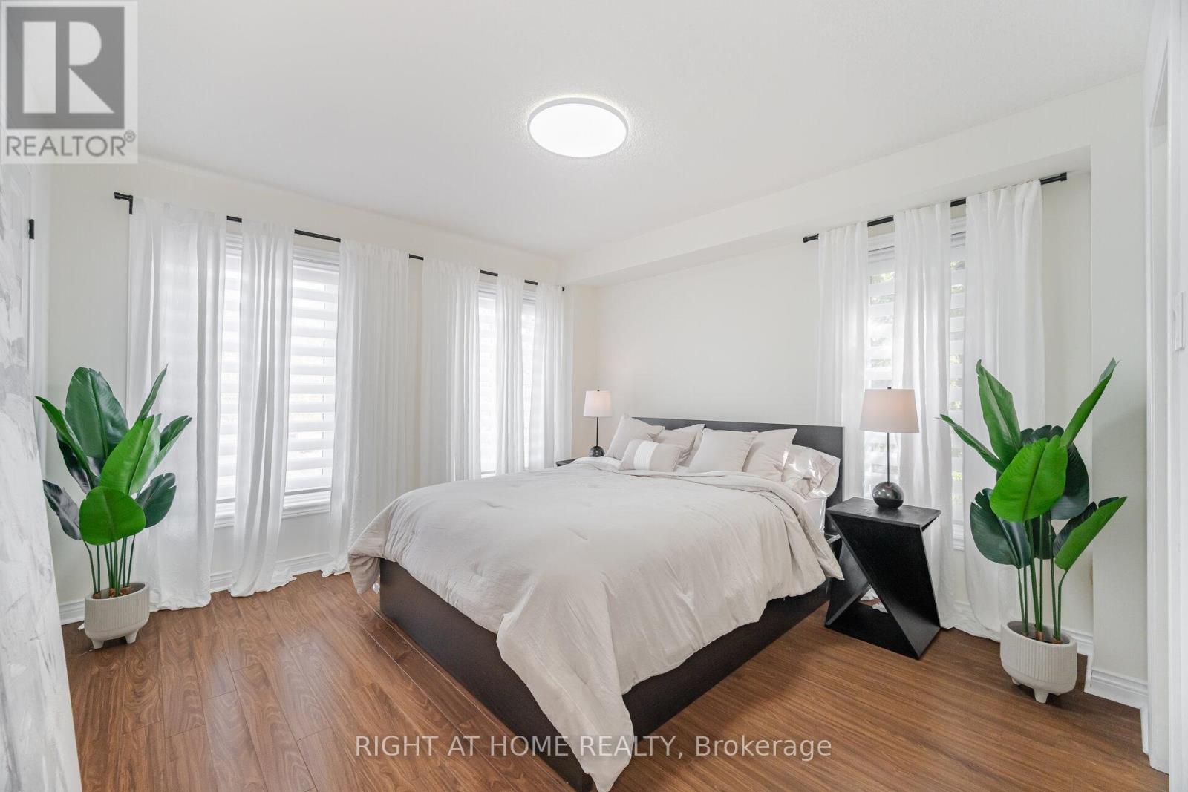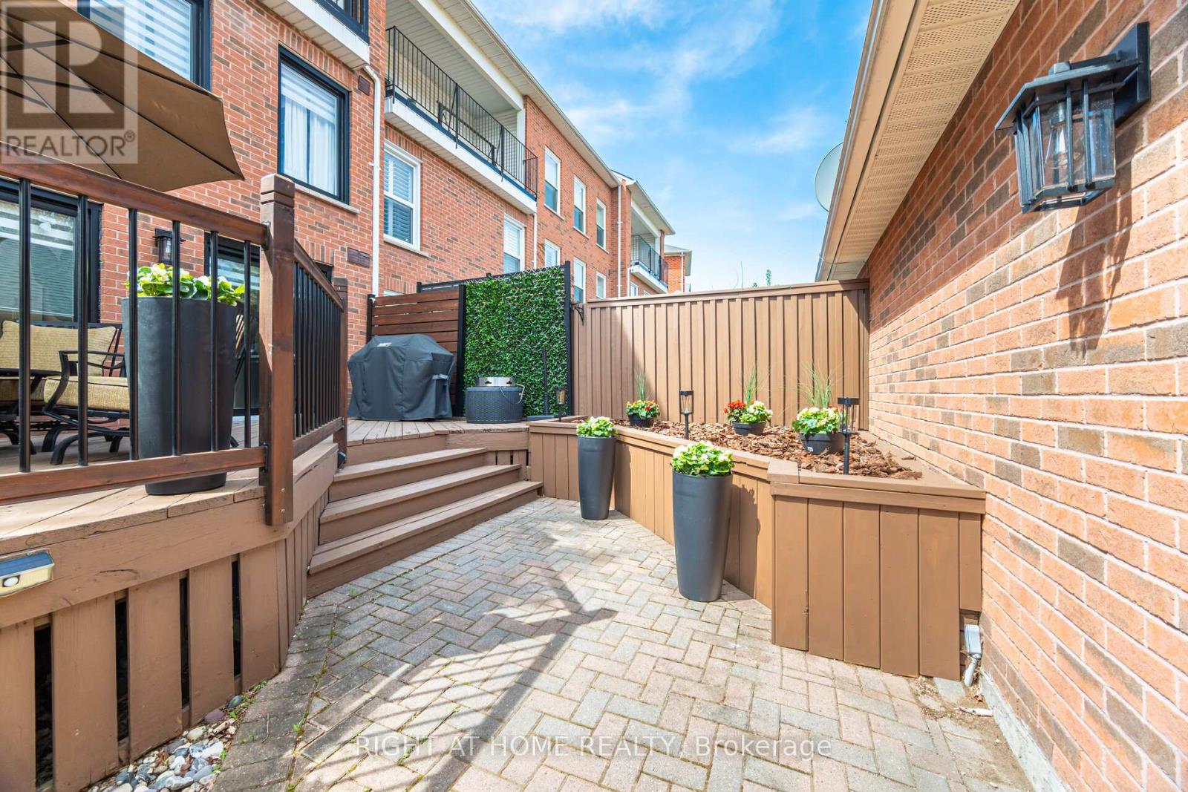3 Bedroom
3 Bathroom
1500 - 2000 sqft
Central Air Conditioning
Forced Air
$1,189,888
Welcome to this stunning, newly renovated 3-storey home in sought-after Bayview, Wellington. Filled with natural light throughout, this home features modern new windows on every floor, zebra blinds, and spacious walk-in closets. The layout includes stylish ensuite bathrooms with quartz countertops, and a beautifully designed primary bedroom that blends modern and classic elements with a large private balcony. The kitchen is spacious and bright, showcasing brand new quartz countertops and stainless steel appliances perfect for both everyday living and entertaining. Convenient second-floor laundry adds to everyday ease. Located near top-rated schools, scenic trails, shopping, Town Hall, highway access, and within walking distance to GO Station. This home offers both luxury and convenience in one of the areas most desirable neighborhoods. (id:50787)
Property Details
|
MLS® Number
|
N12156269 |
|
Property Type
|
Single Family |
|
Community Name
|
Bayview Wellington |
|
Amenities Near By
|
Park, Public Transit, Schools |
|
Community Features
|
Community Centre |
|
Features
|
Lane |
|
Parking Space Total
|
3 |
Building
|
Bathroom Total
|
3 |
|
Bedrooms Above Ground
|
3 |
|
Bedrooms Total
|
3 |
|
Appliances
|
Water Softener, Water Meter, Water Heater |
|
Basement Type
|
Full |
|
Construction Style Attachment
|
Attached |
|
Cooling Type
|
Central Air Conditioning |
|
Exterior Finish
|
Brick |
|
Flooring Type
|
Laminate |
|
Foundation Type
|
Concrete |
|
Half Bath Total
|
1 |
|
Heating Fuel
|
Natural Gas |
|
Heating Type
|
Forced Air |
|
Stories Total
|
3 |
|
Size Interior
|
1500 - 2000 Sqft |
|
Type
|
Row / Townhouse |
|
Utility Water
|
Municipal Water |
Parking
Land
|
Acreage
|
No |
|
Land Amenities
|
Park, Public Transit, Schools |
|
Sewer
|
Sanitary Sewer |
|
Size Depth
|
116 Ft |
|
Size Frontage
|
22 Ft ,7 In |
|
Size Irregular
|
22.6 X 116 Ft |
|
Size Total Text
|
22.6 X 116 Ft |
Rooms
| Level |
Type |
Length |
Width |
Dimensions |
|
Second Level |
Bedroom 2 |
3.66 m |
3.52 m |
3.66 m x 3.52 m |
|
Second Level |
Bedroom 3 |
5.42 m |
3.4 m |
5.42 m x 3.4 m |
|
Third Level |
Primary Bedroom |
5.58 m |
3.47 m |
5.58 m x 3.47 m |
|
Ground Level |
Living Room |
3.91 m |
3.35 m |
3.91 m x 3.35 m |
|
Ground Level |
Dining Room |
3.78 m |
2.69 m |
3.78 m x 2.69 m |
|
Ground Level |
Kitchen |
3.78 m |
2.69 m |
3.78 m x 2.69 m |
Utilities
|
Cable
|
Installed |
|
Sewer
|
Installed |
https://www.realtor.ca/real-estate/28329849/135-john-west-way-aurora-bayview-wellington-bayview-wellington



























