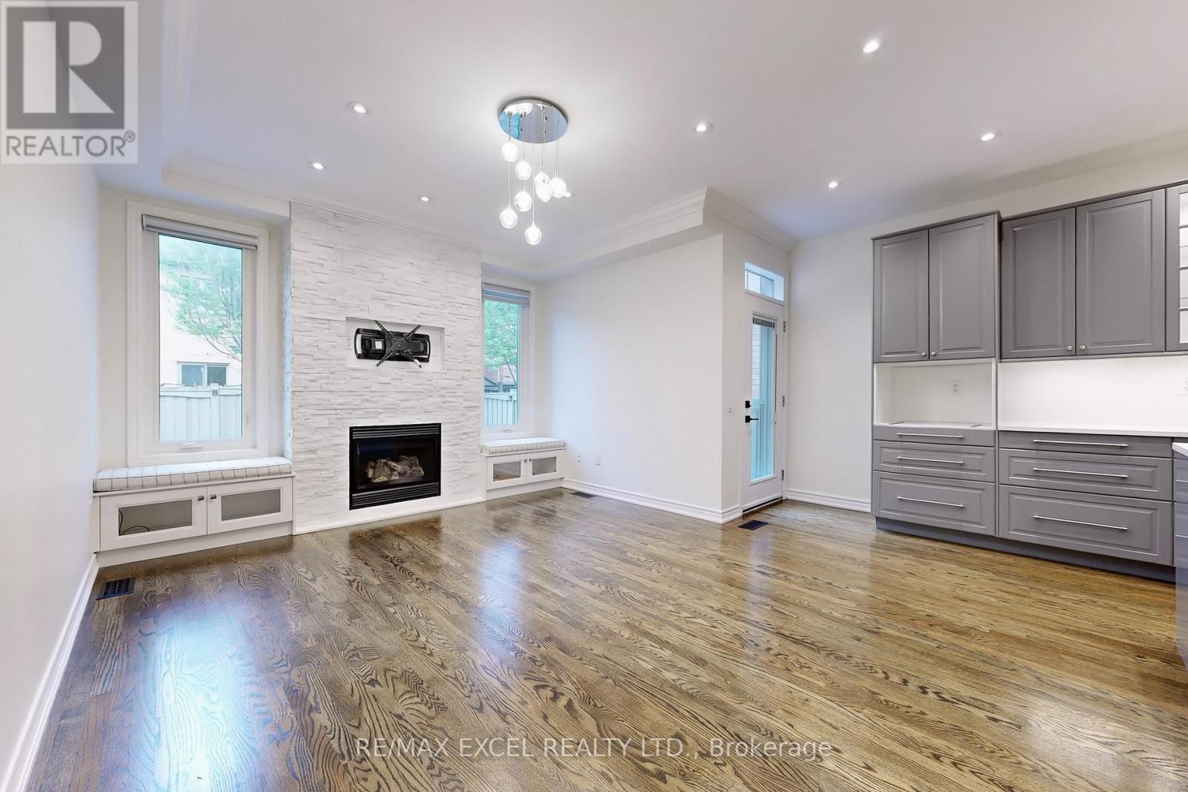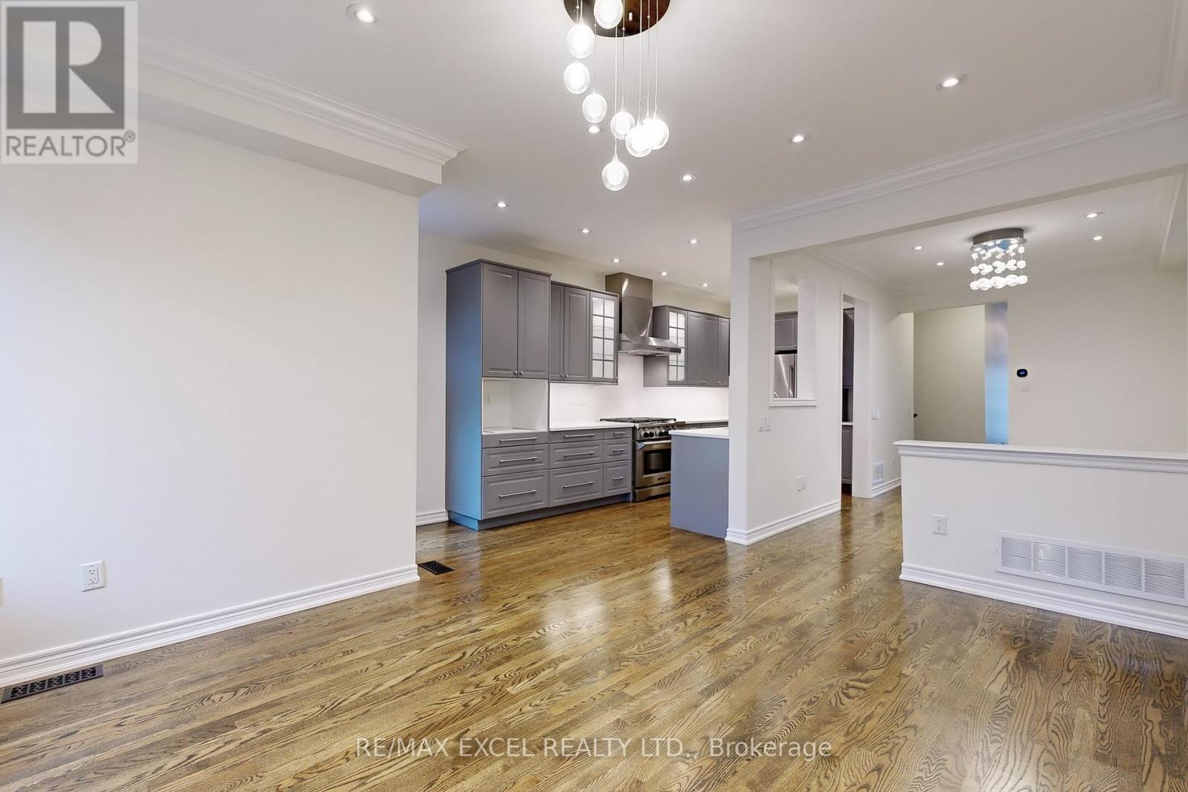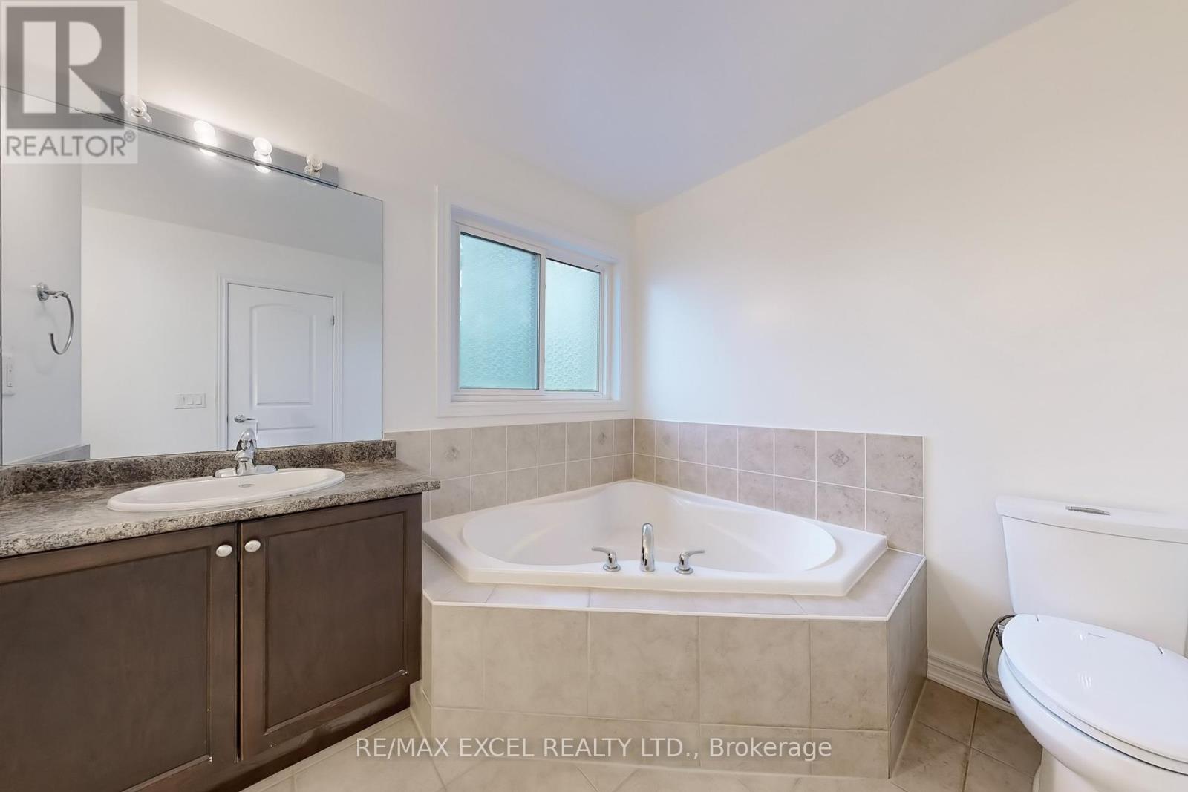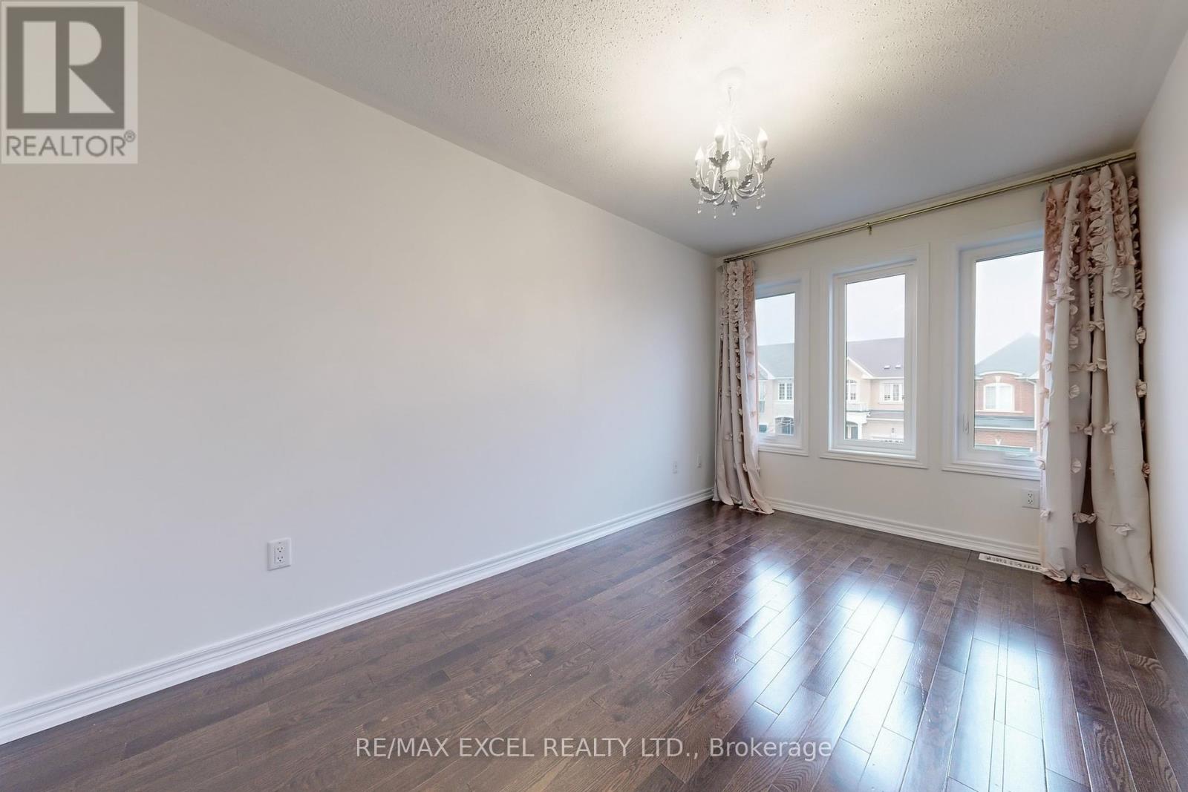3 Bedroom
4 Bathroom
1500 - 2000 sqft
Fireplace
Central Air Conditioning
Forced Air
$4,500 Monthly
Welcome To 422 Lady Nadia Drive, Located In The Highly Desirable Upper Thornhill Estates. A Stunning Home Inside And Out! This Beautifully Upgraded, Open-Concept Residence Offers Desirable Great Sun Exposure And Many Upgrades To The Home. Enjoy Hardwood Flooring Throughout The Main And Upper Levels, Soaring 9 Ceilings, And Stylish Pot Lights On The Main Floor. The Newer Windows Flood The Home With Natural Light, While The Custom Kitchen Complete With Deep Pull-Out Drawers, Kitchenaid Appliances, 6 Burner Gas Stove Is A Chefs Dream. The Spacious Primary Suite Features His And Hers Ensuite Bathrooms.Convenience Abounds With A Second-Floor Laundry Room And A Main Bathroom With Double Sinks. Property Includes A Finished Basement & Direct Access From The Garage And No Sidewalk Provides Added Ease And Privacy. Close To Many Amenities. A Must See! EXTRAS: Existing: Fridge, Stove, Dishwasher, Washer & Dryer, All Elf's, All Window Coverings, Furnace, Cac, Hwt(R) , Gdo + Remote (id:50787)
Property Details
|
MLS® Number
|
N12155866 |
|
Property Type
|
Single Family |
|
Community Name
|
Patterson |
|
Amenities Near By
|
Park |
|
Parking Space Total
|
3 |
Building
|
Bathroom Total
|
4 |
|
Bedrooms Above Ground
|
3 |
|
Bedrooms Total
|
3 |
|
Age
|
6 To 15 Years |
|
Basement Development
|
Finished |
|
Basement Type
|
N/a (finished) |
|
Construction Style Attachment
|
Detached |
|
Cooling Type
|
Central Air Conditioning |
|
Exterior Finish
|
Brick, Stucco |
|
Fireplace Present
|
Yes |
|
Flooring Type
|
Hardwood |
|
Foundation Type
|
Poured Concrete |
|
Half Bath Total
|
1 |
|
Heating Fuel
|
Natural Gas |
|
Heating Type
|
Forced Air |
|
Stories Total
|
2 |
|
Size Interior
|
1500 - 2000 Sqft |
|
Type
|
House |
|
Utility Water
|
Municipal Water |
Parking
Land
|
Acreage
|
No |
|
Land Amenities
|
Park |
|
Sewer
|
Sanitary Sewer |
|
Size Depth
|
105 Ft ,1 In |
|
Size Frontage
|
25 Ft ,1 In |
|
Size Irregular
|
25.1 X 105.1 Ft |
|
Size Total Text
|
25.1 X 105.1 Ft |
Rooms
| Level |
Type |
Length |
Width |
Dimensions |
|
Second Level |
Primary Bedroom |
5.18 m |
3.96 m |
5.18 m x 3.96 m |
|
Second Level |
Bedroom 2 |
4.26 m |
2.54 m |
4.26 m x 2.54 m |
|
Second Level |
Bedroom 3 |
3.65 m |
2.54 m |
3.65 m x 2.54 m |
|
Basement |
Recreational, Games Room |
6.7 m |
5.02 m |
6.7 m x 5.02 m |
|
Ground Level |
Family Room |
4.98 m |
3.81 m |
4.98 m x 3.81 m |
|
Ground Level |
Dining Room |
3.96 m |
2.74 m |
3.96 m x 2.74 m |
|
Ground Level |
Kitchen |
6.1 m |
2.23 m |
6.1 m x 2.23 m |
Utilities
|
Cable
|
Available |
|
Sewer
|
Available |
https://www.realtor.ca/real-estate/28329103/422-lady-nadia-drive-vaughan-patterson-patterson










































